2624 Sir Gawain Lane, Lewisville, TX 75056
Local realty services provided by:Better Homes and Gardens Real Estate Lindsey Realty
Listed by: kristen scott, kimberly cocotos214-202-2660
Office: allie beth allman & assoc.
MLS#:21026814
Source:GDAR
Price summary
- Price:$1,650,000
- Price per sq. ft.:$309.68
- Monthly HOA dues:$113.33
About this home
Beautifully designed with remarkable attention to detail, this Castle Hills home offers over 5,300 square feet of living space on a landscaped 0.325-acre lot. The flexible floor plan includes five bedrooms plus a private office, elegant dining areas, a spacious game room, and a fully equipped media room. The gourmet kitchen is the centerpiece of the home with built-in refrigerator, commercial-grade range, double ovens, expansive island, and walk-in pantry. It flows seamlessly into the family room with stone fireplace and views of the backyard. The primary suite on the main level is a private retreat featuring dual vanities, soaking tub, separate shower, and a generous walk-in closets with secondary washer and dryer connections. Highlights include hardwood and stone floors, wainscoting, decorative lighting, granite counters, multiple staircases, and a 3-car garage with alley access. Smart wiring, built-ins, and abundant storage add to the home’s functionality. Outdoor living is exceptional with a sparkling pool, outdoor shower, covered patio, built-in grill, and full outdoor living center—perfect for entertaining or relaxing. The landscaped yard offers privacy and plenty of space to enjoy year-round. Located in the desirable Castle Hills community, residents enjoy access to walking trails, lakes, parks, golf, tennis, and a vibrant town center with shops and dining. Zoned to Lewisville ISD schools, this property combines luxury, comfort, and convenience in one of North Texas’ premier neighborhoods.
Contact an agent
Home facts
- Year built:2010
- Listing ID #:21026814
- Added:101 day(s) ago
- Updated:December 14, 2025 at 12:43 PM
Rooms and interior
- Bedrooms:5
- Total bathrooms:5
- Full bathrooms:4
- Half bathrooms:1
- Living area:5,328 sq. ft.
Heating and cooling
- Cooling:Central Air, Electric
- Heating:Central, Natural Gas
Structure and exterior
- Roof:Composition
- Year built:2010
- Building area:5,328 sq. ft.
- Lot area:0.33 Acres
Schools
- High school:Hebron
- Middle school:Killian
- Elementary school:Castle Hills
Finances and disclosures
- Price:$1,650,000
- Price per sq. ft.:$309.68
New listings near 2624 Sir Gawain Lane
- New
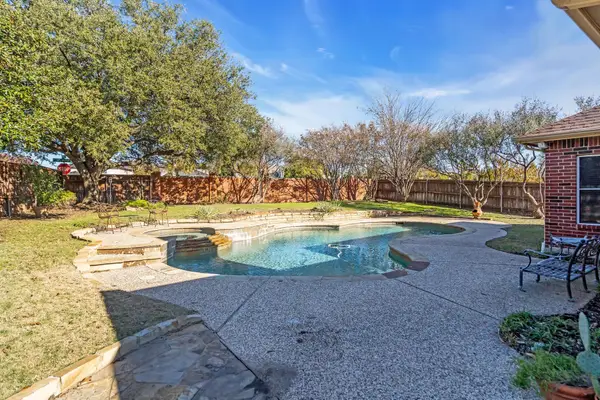 $435,000Active3 beds 2 baths2,392 sq. ft.
$435,000Active3 beds 2 baths2,392 sq. ft.1349 Winnipeg Drive, Lewisville, TX 75077
MLS# 21131704Listed by: KELLER WILLIAMS REALTY-FM - New
 $769,990Active4 beds 4 baths3,569 sq. ft.
$769,990Active4 beds 4 baths3,569 sq. ft.2600 Grail Maiden Court, Lewisville, TX 75056
MLS# 21131588Listed by: DOUGLAS ELLIMAN REAL ESTATE - New
 $355,000Active3 beds 3 baths1,760 sq. ft.
$355,000Active3 beds 3 baths1,760 sq. ft.1247 Jones Trail, Lewisville, TX 75077
MLS# 21128472Listed by: ORCHARD BROKERAGE - New
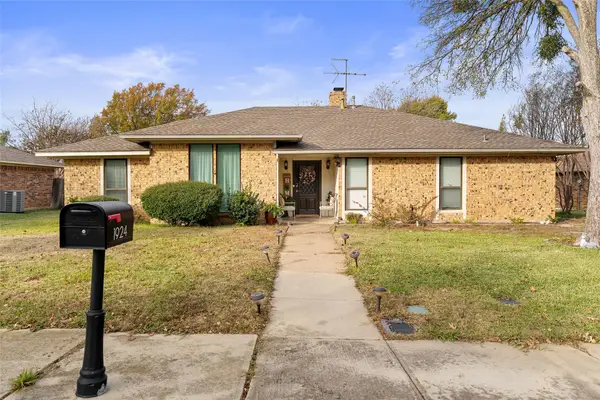 $360,000Active3 beds 3 baths1,986 sq. ft.
$360,000Active3 beds 3 baths1,986 sq. ft.1924 Ruidoso Run, Lewisville, TX 75077
MLS# 21129755Listed by: MONUMENT REALTY - New
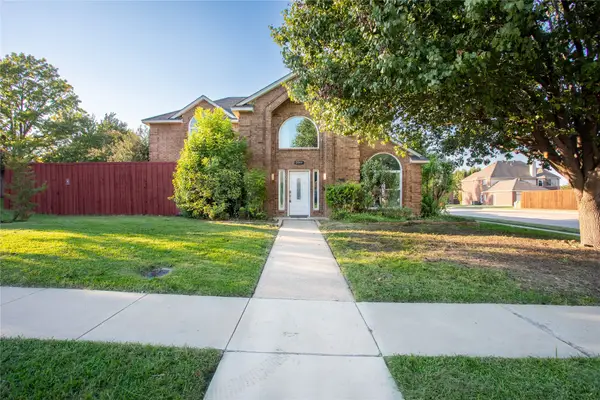 $449,900Active4 beds 4 baths1,973 sq. ft.
$449,900Active4 beds 4 baths1,973 sq. ft.2044 Hillshire Drive, Lewisville, TX 75067
MLS# 21131389Listed by: LUGARY, LLC - Open Sun, 11am to 1pmNew
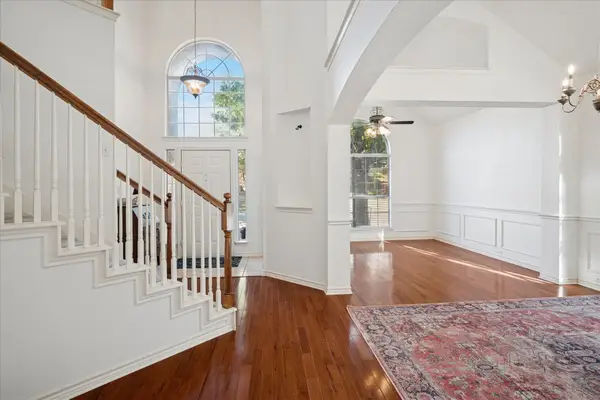 $425,000Active4 beds 3 baths2,601 sq. ft.
$425,000Active4 beds 3 baths2,601 sq. ft.1108 Brittany Place, Lewisville, TX 75077
MLS# 21122274Listed by: COLDWELL BANKER REALTY - Open Sun, 1 to 3pmNew
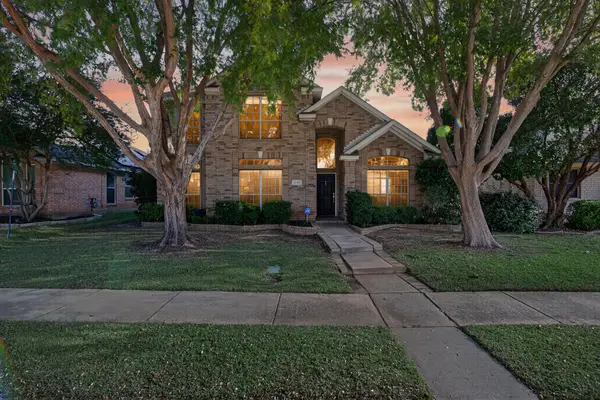 $499,900Active4 beds 3 baths2,550 sq. ft.
$499,900Active4 beds 3 baths2,550 sq. ft.1137 Christopher Lane, Lewisville, TX 75077
MLS# 21129335Listed by: COLDWELL BANKER APEX, REALTORS - New
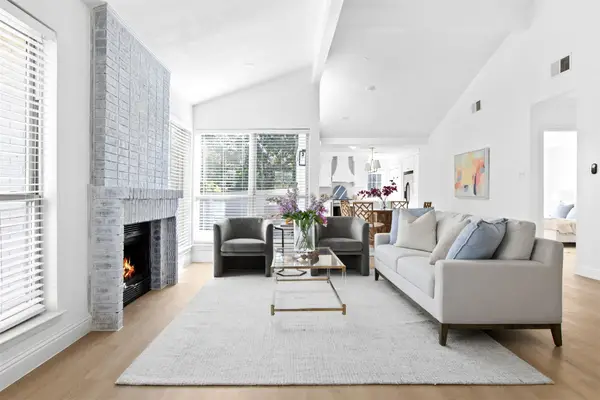 $349,000Active3 beds 2 baths1,469 sq. ft.
$349,000Active3 beds 2 baths1,469 sq. ft.2425 Sendero Trail, Lewisville, TX 75067
MLS# 21130577Listed by: JESSICA KOLTUN HOME - New
 $355,000Active4 beds 2 baths2,069 sq. ft.
$355,000Active4 beds 2 baths2,069 sq. ft.142 Price Drive, Lewisville, TX 75067
MLS# 21123930Listed by: AMERICAN PROPERTUNITY LLC - New
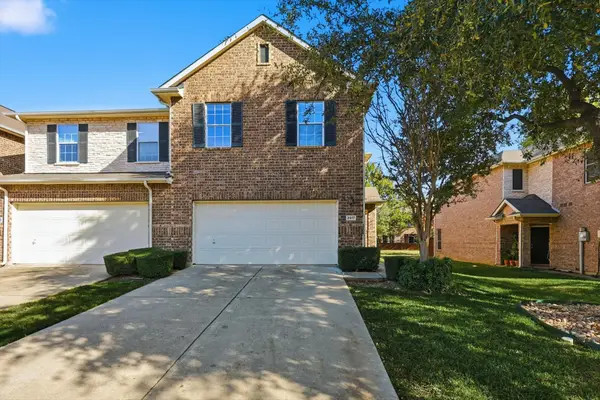 $400,000Active3 beds 3 baths1,860 sq. ft.
$400,000Active3 beds 3 baths1,860 sq. ft.2917 Saint Andrews Drive, Lewisville, TX 75067
MLS# 21130643Listed by: KELLER WILLIAMS REALTY-FM
