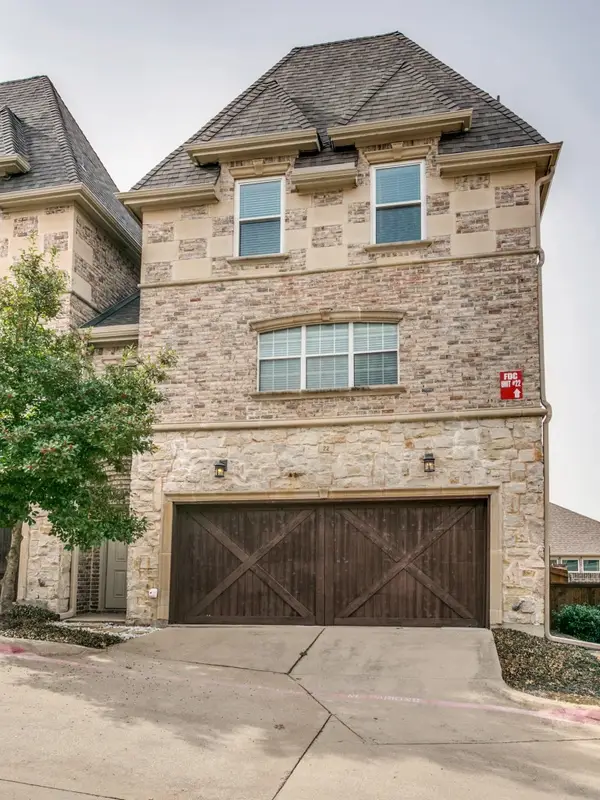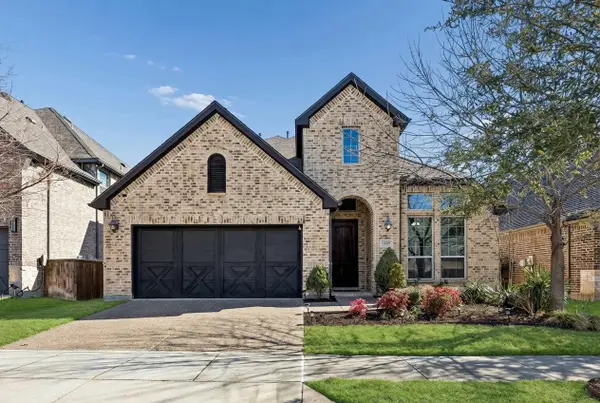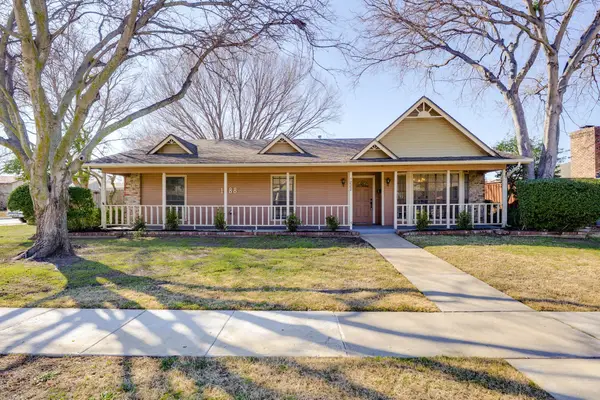2654 Sherwood Drive, Lewisville, TX 75067
Local realty services provided by:Better Homes and Gardens Real Estate Senter, REALTORS(R)
Listed by: christie cannon903-287-7849
Office: lpt realty llc.
MLS#:21098537
Source:GDAR
Price summary
- Price:$467,500
- Price per sq. ft.:$169.81
- Monthly HOA dues:$220
About this home
Absolutely Gorgeous 3-Level Townhome! Built in 2015, this stunning 4-bed, 3-bath residence offers a perfect blend of style, functionality, and comfort. The first floor features a versatile flex room with access to a spacious outdoor patio, a bedroom, and a full bath—ideal for guests or a private office. Enjoy plantation shutters accenting the front windows for a touch of elegance. The second level showcases an open-concept layout with a chef’s kitchen featuring granite countertops, stainless steel Whirlpool appliances, and abundant cabinetry, seamlessly connecting to a bright living area with a cozy gas fireplace. This level also includes two additional bedrooms, a full bath, and a convenient office loft nook. On the third floor, the luxurious primary suite serves as a private retreat with a fireplace, garden tub, full surround shower, tall ceilings, and an impressive walk-in closet. Located in a well-maintained community with HOA-covered front yard and common area maintenance, this home combines low-maintenance living with high-end design.
Contact an agent
Home facts
- Year built:2015
- Listing ID #:21098537
- Added:94 day(s) ago
- Updated:February 16, 2026 at 09:49 PM
Rooms and interior
- Bedrooms:4
- Total bathrooms:3
- Full bathrooms:3
- Living area:2,753 sq. ft.
Heating and cooling
- Cooling:Ceiling Fans, Central Air
- Heating:Central
Structure and exterior
- Roof:Composition
- Year built:2015
- Building area:2,753 sq. ft.
- Lot area:0.04 Acres
Schools
- High school:Lewisville-Harmon
- Middle school:Marshall Durham
- Elementary school:Rockbrook
Finances and disclosures
- Price:$467,500
- Price per sq. ft.:$169.81
- Tax amount:$9,570
New listings near 2654 Sherwood Drive
- New
 $389,000Active3 beds 4 baths1,750 sq. ft.
$389,000Active3 beds 4 baths1,750 sq. ft.2700 Club Ridge Drive #22, Lewisville, TX 75067
MLS# 21178390Listed by: RE/MAX DALLAS SUBURBS - New
 $699,000Active3 beds 3 baths3,110 sq. ft.
$699,000Active3 beds 3 baths3,110 sq. ft.1409 Livy Lane, Lewisville, TX 75056
MLS# 21178410Listed by: EBBY HALLIDAY REALTORS - New
 $419,900Active3 beds 2 baths1,937 sq. ft.
$419,900Active3 beds 2 baths1,937 sq. ft.1870 El Paso Street, Lewisville, TX 75077
MLS# 21179438Listed by: RENDON REALTY, LLC - New
 $625,000Active4 beds 3 baths3,018 sq. ft.
$625,000Active4 beds 3 baths3,018 sq. ft.2079 Sunset Lane, Lewisville, TX 75067
MLS# 21180042Listed by: THE MICHAEL GROUP - New
 $299,000Active3 beds 2 baths1,564 sq. ft.
$299,000Active3 beds 2 baths1,564 sq. ft.1888 Tree Crest Drive, Lewisville, TX 75077
MLS# 21178493Listed by: LEGACY BUYER PARTNERS - New
 $470,000Active4 beds 3 baths2,201 sq. ft.
$470,000Active4 beds 3 baths2,201 sq. ft.1201 Christopher Lane, Lewisville, TX 75077
MLS# 21166316Listed by: INTEGRITY PLUS REALTY LLC - New
 $350,000Active3 beds 2 baths1,494 sq. ft.
$350,000Active3 beds 2 baths1,494 sq. ft.1333 Brazos Boulevard, Lewisville, TX 75077
MLS# 21178853Listed by: EASTORIA REAL ESTATE, INC - New
 $634,999Active5 beds 3 baths3,461 sq. ft.
$634,999Active5 beds 3 baths3,461 sq. ft.413 Ridge Meade Drive, Lewisville, TX 75067
MLS# 21164274Listed by: MONUMENT REALTY - New
 $395,000Active3 beds 2 baths1,812 sq. ft.
$395,000Active3 beds 2 baths1,812 sq. ft.1924 Sierra Drive, Lewisville, TX 75077
MLS# 21179138Listed by: RE/MAX CROSS COUNTRY - New
 $347,000Active3 beds 2 baths1,656 sq. ft.
$347,000Active3 beds 2 baths1,656 sq. ft.1729 Belltower Place, Lewisville, TX 75067
MLS# 21179141Listed by: CITIWIDE PROPERTIES CORP.

