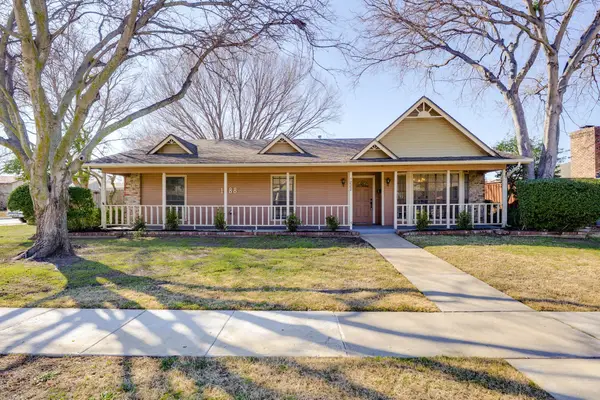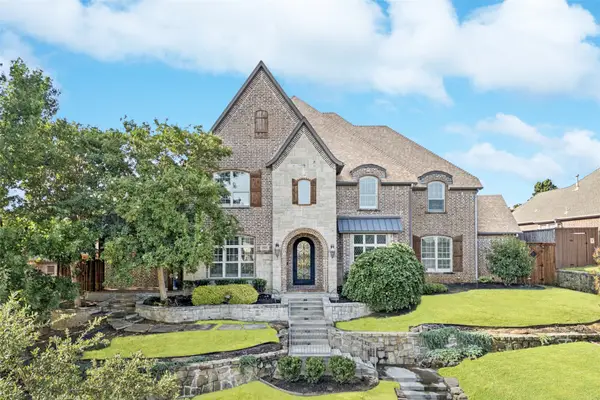2665 Sherwood Drive, Lewisville, TX 75067
Local realty services provided by:Better Homes and Gardens Real Estate Winans
Listed by: jenny kwon, hyun shin469-329-1828
Office: c21 fine homes judge fite
MLS#:21053270
Source:GDAR
Price summary
- Price:$394,990
- Price per sq. ft.:$207.67
- Monthly HOA dues:$195.83
About this home
Welcome to 2665 Sherwood Dr, a beautifully maintained 3-bedroom, 2.5-bath townhome nestled in the heart of Lewisville, TX. This inviting home offers the perfect blend of comfort, function, and modern style. As you arrive, you're greeted by a front-facing two-car garage with convenient access into the home. Step inside through either the garage or front door into a spacious foyer, where there's room for a shoe bench, small mudroom setup, or entryway storage and decorations. Continue down the hallway and you'll enter an open-concept living space that brings together the living room, kitchen, and dining area in one seamless layout. The living room flows into the kitchen, which features a center island, an L-shaped design, and plenty of cabinet and counter space. Adjacent to the kitchen is the dining area which is perfectly and conveniently placed. Just off the living space, you will find a door that lead to a cozy outdoor patio. Make your way to the stairwell and upstairs you'll find two well-sized secondary bedrooms located side by side, along with a shared full bathroom, as well as a separate room for laundry. At the end of the hallway awaits the spacious primary suite, a true retreat with ample room for a king-size bed and additional furnishings. The en suite bathroom includes a tub and shower combo, dual vanities, and a large walk-in closet. Beyond the home itself, the community offers desirable amenities such as a sparkling pool and a peaceful walking trail. The location also provides easy access to major highways, grocery stores, shopping, and dining, putting everything you need just minutes away. With its smart layout, comfortable spaces, and fantastic location, this townhome offers a lifestyle of ease, connection, and everyday enjoyment in Lewisville!
Contact an agent
Home facts
- Year built:2015
- Listing ID #:21053270
- Added:155 day(s) ago
- Updated:February 15, 2026 at 12:41 PM
Rooms and interior
- Bedrooms:3
- Total bathrooms:3
- Full bathrooms:2
- Half bathrooms:1
- Living area:1,902 sq. ft.
Heating and cooling
- Cooling:Ceiling Fans, Central Air, Electric
- Heating:Central, Natural Gas
Structure and exterior
- Roof:Composition
- Year built:2015
- Building area:1,902 sq. ft.
- Lot area:0.04 Acres
Schools
- High school:Lewisville-Harmon
- Middle school:Marshall Durham
- Elementary school:Rockbrook
Finances and disclosures
- Price:$394,990
- Price per sq. ft.:$207.67
- Tax amount:$7,119
New listings near 2665 Sherwood Drive
- New
 $419,900Active3 beds 2 baths1,937 sq. ft.
$419,900Active3 beds 2 baths1,937 sq. ft.1870 El Paso Street, Lewisville, TX 75077
MLS# 21179438Listed by: RENDON REALTY, LLC - Open Sun, 1 to 3pmNew
 $625,000Active4 beds 3 baths3,018 sq. ft.
$625,000Active4 beds 3 baths3,018 sq. ft.2079 Sunset Lane, Lewisville, TX 75067
MLS# 21180042Listed by: THE MICHAEL GROUP - New
 $299,000Active3 beds 2 baths1,564 sq. ft.
$299,000Active3 beds 2 baths1,564 sq. ft.1888 Tree Crest Drive, Lewisville, TX 75077
MLS# 21178493Listed by: LEGACY BUYER PARTNERS - Open Sun, 1 to 3pmNew
 $470,000Active4 beds 3 baths2,201 sq. ft.
$470,000Active4 beds 3 baths2,201 sq. ft.1201 Christopher Lane, Lewisville, TX 75077
MLS# 21166316Listed by: INTEGRITY PLUS REALTY LLC - New
 $350,000Active3 beds 2 baths1,494 sq. ft.
$350,000Active3 beds 2 baths1,494 sq. ft.1333 Brazos Boulevard, Lewisville, TX 75077
MLS# 21178853Listed by: EASTORIA REAL ESTATE, INC - New
 $634,999Active5 beds 3 baths3,461 sq. ft.
$634,999Active5 beds 3 baths3,461 sq. ft.413 Ridge Meade Drive, Lewisville, TX 75067
MLS# 21164274Listed by: MONUMENT REALTY - Open Sun, 1 to 3pmNew
 $395,000Active3 beds 2 baths1,812 sq. ft.
$395,000Active3 beds 2 baths1,812 sq. ft.1924 Sierra Drive, Lewisville, TX 75077
MLS# 21179138Listed by: RE/MAX CROSS COUNTRY - New
 $347,000Active3 beds 2 baths1,656 sq. ft.
$347,000Active3 beds 2 baths1,656 sq. ft.1729 Belltower Place, Lewisville, TX 75067
MLS# 21179141Listed by: CITIWIDE PROPERTIES CORP. - Open Sun, 2 to 4pmNew
 $1,650,000Active5 beds 5 baths5,328 sq. ft.
$1,650,000Active5 beds 5 baths5,328 sq. ft.2624 Sir Gawain Lane, Lewisville, TX 75056
MLS# 21163476Listed by: ALLIE BETH ALLMAN & ASSOC. - New
 $245,000Active2 beds 2 baths1,314 sq. ft.
$245,000Active2 beds 2 baths1,314 sq. ft.2415 Sendero Trail, Lewisville, TX 75067
MLS# 21177999Listed by: BERKSHIRE HATHAWAYHS PENFED TX

