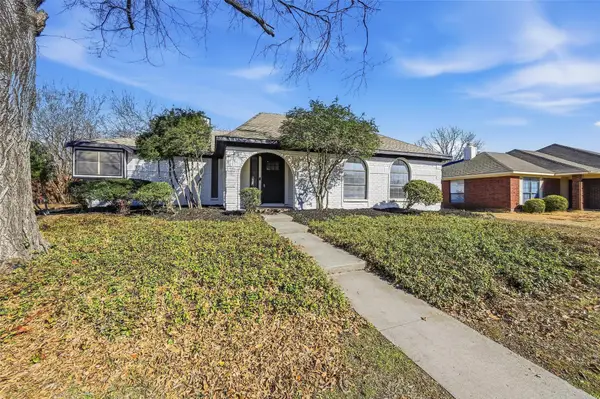2693 Yacht Club Drive, Lewisville, TX 75056
Local realty services provided by:Better Homes and Gardens Real Estate Rhodes Realty
Listed by: janine bayer, julie peacock972-387-0300
Office: ebby halliday, realtors
MLS#:21106813
Source:GDAR
Price summary
- Price:$630,000
- Price per sq. ft.:$188.74
- Monthly HOA dues:$60
About this home
Welcome home! Located in one of the most sought-after areas of the Metroplex, this home offers over 3,300 square feet (3,338 per Denton CAD) of wonderful living space. The versatile floor plan provides multiple options for living and dining areas, with an open, seamless flow that’s perfect for entertaining. Generous room sizes and abundant storage make this home both beautiful and functional. The first living area, currently used as a home office-library, features a wall of built-in bookshelves that remain with the property. It can easily serve as a formal living or dining room, playroom, or flex space to fit your needs. Hardwood floors flow into the open-concept family room and kitchen—the heart of the home! The kitchen features warm, rich cabinetry, granite countertops, and ample prep and storage space, all completely open to the family room with dining space for easy gathering and conversation. The primary suite is a true retreat with two oversized walk-in closets and a spacious bath offering dual vanities, a separate shower, and soaking tub. Upstairs, you’ll find three large bedrooms, each with walk-in closets; one includes an en suite bath. The generous gameroom offers plenty of space for play, work, or relaxation. Fantastic location just five minutes from Grandscape Entertainment District with dining, shopping, and entertainment options, plus easy access to major highways and excellent schools, including highly rated Memorial Elementary. Make this address your new address!
Contact an agent
Home facts
- Year built:2013
- Listing ID #:21106813
- Added:97 day(s) ago
- Updated:February 11, 2026 at 08:12 AM
Rooms and interior
- Bedrooms:4
- Total bathrooms:4
- Full bathrooms:3
- Half bathrooms:1
- Living area:3,338 sq. ft.
Heating and cooling
- Cooling:Ceiling Fans, Central Air, Electric, Zoned
- Heating:Central, Natural Gas, Zoned
Structure and exterior
- Roof:Composition
- Year built:2013
- Building area:3,338 sq. ft.
- Lot area:0.19 Acres
Schools
- High school:The Colony
- Middle school:Griffin
- Elementary school:Memorial
Finances and disclosures
- Price:$630,000
- Price per sq. ft.:$188.74
- Tax amount:$11,717
New listings near 2693 Yacht Club Drive
- New
 $270,000Active4 beds 2 baths1,223 sq. ft.
$270,000Active4 beds 2 baths1,223 sq. ft.837 Yale Avenue, Lewisville, TX 75057
MLS# 21173999Listed by: JPAR NORTH CENTRAL METRO 1 - New
 $819,000Active4 beds 4 baths3,020 sq. ft.
$819,000Active4 beds 4 baths3,020 sq. ft.721 Red Fork Drive, Lewisville, TX 75056
MLS# 21177083Listed by: GRAND DFW REALTY - New
 $425,000Active3 beds 4 baths1,832 sq. ft.
$425,000Active3 beds 4 baths1,832 sq. ft.219 S Village Way, Lewisville, TX 75057
MLS# 21158796Listed by: COLDWELL BANKER REALTY - New
 $599,000Active0.38 Acres
$599,000Active0.38 Acres300 N Mill Street, Lewisville, TX 75057
MLS# 21176829Listed by: PIONEER DFW REALTY, LLC - Open Sun, 2 to 4pmNew
 $699,000Active4 beds 4 baths3,635 sq. ft.
$699,000Active4 beds 4 baths3,635 sq. ft.208 Copper Canyon Drive, Lewisville, TX 75067
MLS# 21175733Listed by: TEXAS LEGACY REALTY - New
 $452,900Active3 beds 3 baths2,002 sq. ft.
$452,900Active3 beds 3 baths2,002 sq. ft.104 Kensington Drive, Lewisville, TX 75067
MLS# 21174861Listed by: FADAL BUCHANAN & ASSOCIATESLLC  $270,000Pending3 beds 2 baths1,519 sq. ft.
$270,000Pending3 beds 2 baths1,519 sq. ft.1224 Ashwood Drive, Lewisville, TX 75067
MLS# 21163316Listed by: ROGERS HEALY AND ASSOCIATES- New
 $449,000Active3 beds 3 baths1,844 sq. ft.
$449,000Active3 beds 3 baths1,844 sq. ft.1115 Seneca Place, Lewisville, TX 75067
MLS# 21174428Listed by: EBBY HALLIDAY, REALTORS - Open Sun, 1 to 3pmNew
 $549,000Active3 beds 2 baths1,756 sq. ft.
$549,000Active3 beds 2 baths1,756 sq. ft.1004 Timber Creek Drive, Lewisville, TX 75067
MLS# 21173761Listed by: BUTLER PROPERTY COMPANY - New
 $390,000Active4 beds 2 baths1,547 sq. ft.
$390,000Active4 beds 2 baths1,547 sq. ft.1541 Sunswept Terrace, Lewisville, TX 75077
MLS# 21173303Listed by: ONDEMAND REALTY

