2706 Point Vista Drive, Lewisville, TX 75067
Local realty services provided by:Better Homes and Gardens Real Estate Senter, REALTORS(R)
Listed by: devon ray972-390-0000
Office: re/max four corners
MLS#:21090761
Source:GDAR
Price summary
- Price:$675,000
- Price per sq. ft.:$287.36
- Monthly HOA dues:$100
About this home
COPPELL ISD OPEN ENROLLMENT APPROVED NEIGHBORHOOD! Welcome to this meticulously maintained move in ready 4-bedroom, 2-bathroom home conveniently located 15 minutes to DFW airport and centrally located just minutes away to highways 121, 35, 635, and 114. Located in the highly sought-after Highpoint Oaks Estates. This residence offers a quintessential blend of comfort, style, and versatility — ideal for modern living.
Step inside to discover soaring ceilings, a soft neutral color palette, and elegant designer touches throughout. The open-concept layout flows seamlessly into a spacious kitchen featuring a large center island, stainless steel appliances, and ample counter space — perfect for both everyday meals and entertaining. The eat-in kitchen provides a cozy, casual dining area, while a separate formal dining room offers the exquisite setting for hosting guests or special occasions.
In addition to the three generously sized bedrooms, this home includes a large bonus room that can easily function as a fourth bedroom, media room, home office, playroom, or flexible living space — tailored to fit your needs.
The primary bedroom has ample room for a king size bed and a sizable seating area to sip your morning coffee or read your favorite book. The primary also includes a generous sized en suite bathroom with a huge garden tub, a separate shower, dual vanities, and a large walk-in closet.
Step outside and unwind under the covered patio, complete with charming bistro lights — the ultimate spot for relaxing evenings or weekend gatherings. The outdoor space offers a peaceful extension of the home, ideal for enjoying year-round.
Fresh paint throughout the interior was done in May 2025. Roof and Gutters were replaced June 2025. Home includes Ring Doorbell & motion detected Ring floodlights with video & sound recording.
Contact an agent
Home facts
- Year built:2016
- Listing ID #:21090761
- Added:50 day(s) ago
- Updated:December 14, 2025 at 05:44 AM
Rooms and interior
- Bedrooms:4
- Total bathrooms:2
- Full bathrooms:2
- Living area:2,349 sq. ft.
Heating and cooling
- Cooling:Ceiling Fans, Central Air, Electric
- Heating:Central, Fireplaces
Structure and exterior
- Roof:Composition
- Year built:2016
- Building area:2,349 sq. ft.
- Lot area:0.14 Acres
Schools
- High school:Lewisville
- Middle school:Marshall Durham
- Elementary school:Rockbrook
Finances and disclosures
- Price:$675,000
- Price per sq. ft.:$287.36
- Tax amount:$10,120
New listings near 2706 Point Vista Drive
- New
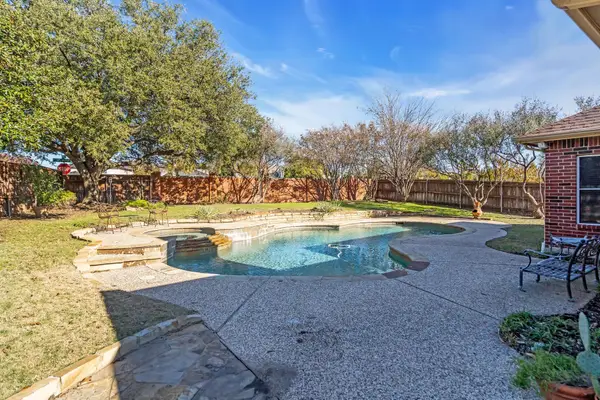 $435,000Active3 beds 2 baths2,392 sq. ft.
$435,000Active3 beds 2 baths2,392 sq. ft.1349 Winnipeg Drive, Lewisville, TX 75077
MLS# 21131704Listed by: KELLER WILLIAMS REALTY-FM - New
 $769,990Active4 beds 4 baths3,569 sq. ft.
$769,990Active4 beds 4 baths3,569 sq. ft.2600 Grail Maiden Court, Lewisville, TX 75056
MLS# 21131588Listed by: DOUGLAS ELLIMAN REAL ESTATE - New
 $355,000Active3 beds 3 baths1,760 sq. ft.
$355,000Active3 beds 3 baths1,760 sq. ft.1247 Jones Trail, Lewisville, TX 75077
MLS# 21128472Listed by: ORCHARD BROKERAGE - New
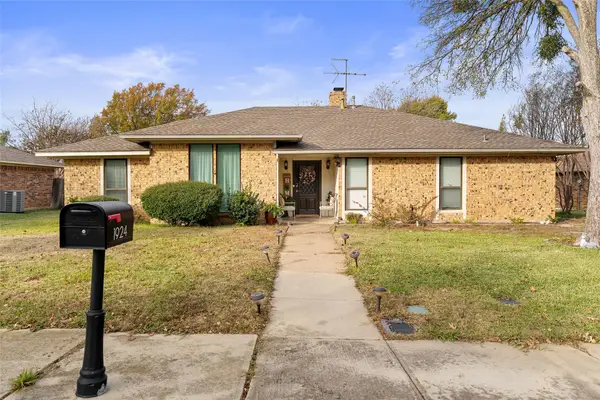 $360,000Active3 beds 3 baths1,986 sq. ft.
$360,000Active3 beds 3 baths1,986 sq. ft.1924 Ruidoso Run, Lewisville, TX 75077
MLS# 21129755Listed by: MONUMENT REALTY - New
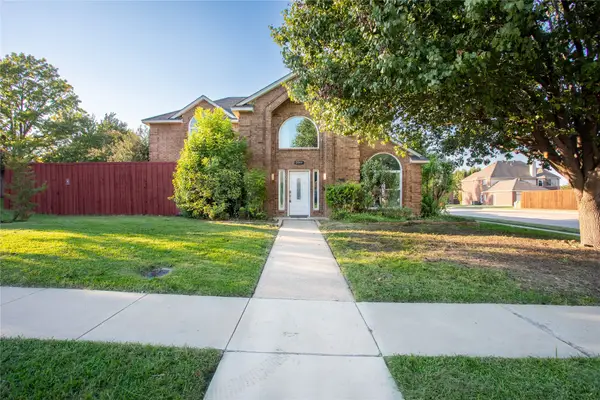 $449,900Active4 beds 4 baths1,973 sq. ft.
$449,900Active4 beds 4 baths1,973 sq. ft.2044 Hillshire Drive, Lewisville, TX 75067
MLS# 21131389Listed by: LUGARY, LLC - Open Sun, 11am to 1pmNew
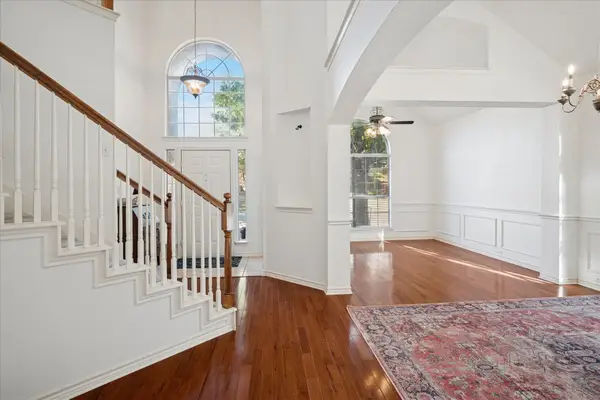 $425,000Active4 beds 3 baths2,601 sq. ft.
$425,000Active4 beds 3 baths2,601 sq. ft.1108 Brittany Place, Lewisville, TX 75077
MLS# 21122274Listed by: COLDWELL BANKER REALTY - Open Sun, 1 to 3pmNew
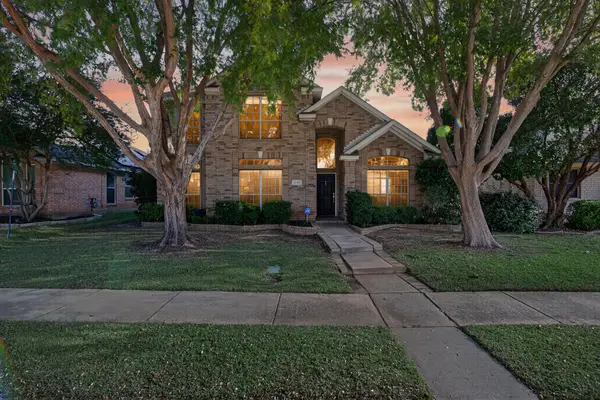 $499,900Active4 beds 3 baths2,550 sq. ft.
$499,900Active4 beds 3 baths2,550 sq. ft.1137 Christopher Lane, Lewisville, TX 75077
MLS# 21129335Listed by: COLDWELL BANKER APEX, REALTORS - New
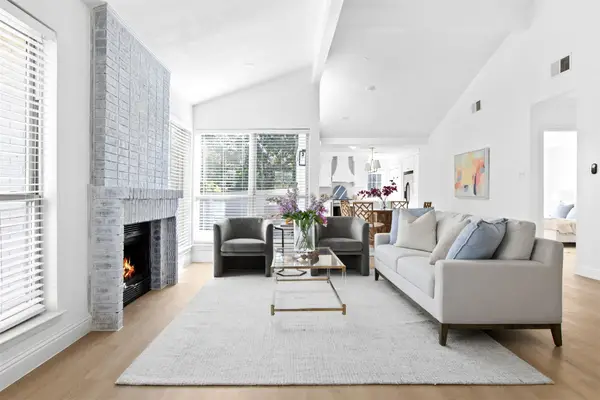 $349,000Active3 beds 2 baths1,469 sq. ft.
$349,000Active3 beds 2 baths1,469 sq. ft.2425 Sendero Trail, Lewisville, TX 75067
MLS# 21130577Listed by: JESSICA KOLTUN HOME - New
 $355,000Active4 beds 2 baths2,069 sq. ft.
$355,000Active4 beds 2 baths2,069 sq. ft.142 Price Drive, Lewisville, TX 75067
MLS# 21123930Listed by: AMERICAN PROPERTUNITY LLC - New
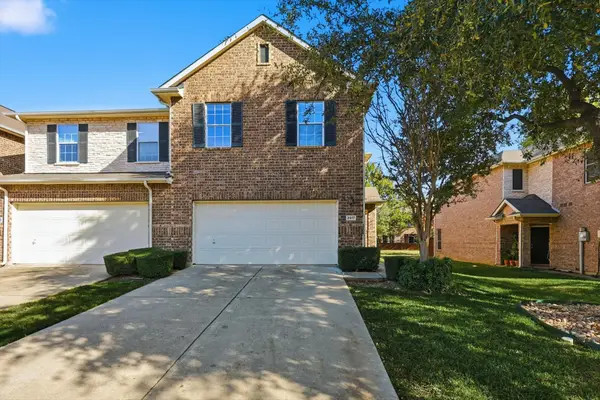 $400,000Active3 beds 3 baths1,860 sq. ft.
$400,000Active3 beds 3 baths1,860 sq. ft.2917 Saint Andrews Drive, Lewisville, TX 75067
MLS# 21130643Listed by: KELLER WILLIAMS REALTY-FM
