2911 Merlin Drive, Lewisville, TX 75056
Local realty services provided by:Better Homes and Gardens Real Estate Senter, REALTORS(R)
2911 Merlin Drive,Lewisville, TX 75056
$1,390,000Last list price
- 5 Beds
- 5 Baths
- - sq. ft.
- Single family
- Sold
Listed by: heidi frederick
Office: christies lone star
MLS#:21088668
Source:GDAR
Sorry, we are unable to map this address
Price summary
- Price:$1,390,000
- Monthly HOA dues:$113.33
About this home
OPEN HOUSE THIS SATURDAY 1-3PM
Stunning Castle Hills Custom Home with Over $50K in Upgrades!
Welcome to this beautifully updated Huntington former model home, nestled on a picturesque, tree-lined street just beyond the charming bridge over Merlin Creek Pond. Perched atop a hill, this exquisite residence offers breathtaking sunset views and timeless curb appeal, complete with gas lanterns warmly lighting the front entry. Inside, over $50,000 in thoughtful enhancements elevate every space. The entire home has been freshly repainted, and the primary suite and great room feature new handscraped hardwood floors. A brand-new HVAC system in the primary bedroom suite ensures year-round comfort, along with plush new carpeting in two bedrooms. Additional upgrades include new electrical outlets, GFCIs and switches, coupled with designer light fixtures and ceiling fans, throughout the home. The chef’s kitchen is a dream, outfitted with a Sub-Zero refrigerator, Wolf professional appliances, wine refrigerator, custom cabinetry, and generous counter space—perfect for entertaining or everyday living. A Culligan tankless reverse osmosis purified water system ensures crystal clean water for consumption and cooking. The open-concept floor plan is filled with natural light and offers sweeping views from nearly every room. Outside, step into your private oasis featuring a beautifully designed saltwater pool and spa, perfect for relaxing, entertaining or enjoying year-round outdoor living. Surrounded by new lush landscaping, thoughtfully placed for privacy, this backyard retreat offers a seamless blend of luxury and tranquility with Phantom shades at the ready. The two-car garage features epoxy flooring, built-in cabinets, and a TESLA EV charger, while the third-car garage includes shelving, a split AC unit, and additional storage.
This is a rare opportunity to own a home that blends luxury, location, and lifestyle in one extraordinary package.
Contact an agent
Home facts
- Year built:2007
- Listing ID #:21088668
- Added:57 day(s) ago
- Updated:December 14, 2025 at 06:58 AM
Rooms and interior
- Bedrooms:5
- Total bathrooms:5
- Full bathrooms:4
- Half bathrooms:1
Structure and exterior
- Year built:2007
Schools
- High school:Hebron
- Middle school:Killian
- Elementary school:Castle Hills
Finances and disclosures
- Price:$1,390,000
- Tax amount:$23,149
New listings near 2911 Merlin Drive
- New
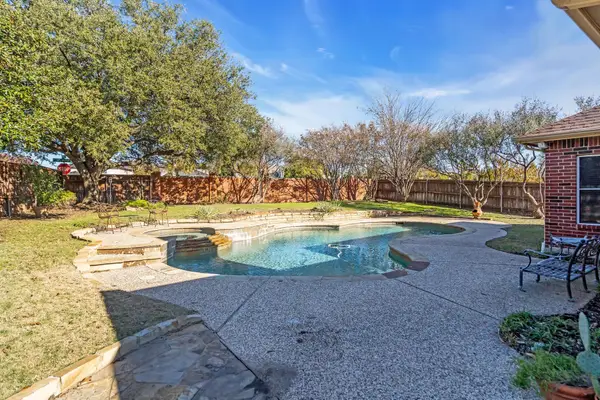 $435,000Active3 beds 2 baths2,392 sq. ft.
$435,000Active3 beds 2 baths2,392 sq. ft.1349 Winnipeg Drive, Lewisville, TX 75077
MLS# 21131704Listed by: KELLER WILLIAMS REALTY-FM - New
 $769,990Active4 beds 4 baths3,569 sq. ft.
$769,990Active4 beds 4 baths3,569 sq. ft.2600 Grail Maiden Court, Lewisville, TX 75056
MLS# 21131588Listed by: DOUGLAS ELLIMAN REAL ESTATE - New
 $355,000Active3 beds 3 baths1,760 sq. ft.
$355,000Active3 beds 3 baths1,760 sq. ft.1247 Jones Trail, Lewisville, TX 75077
MLS# 21128472Listed by: ORCHARD BROKERAGE - New
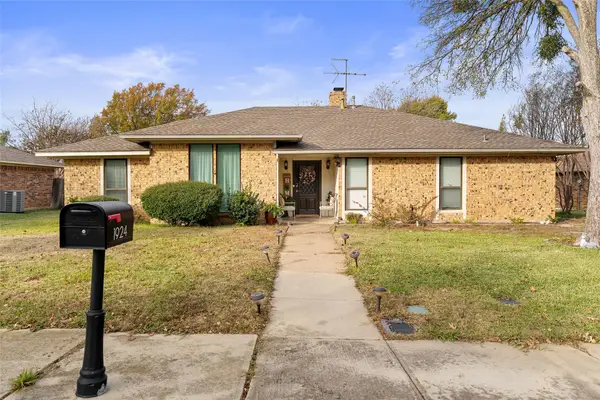 $360,000Active3 beds 3 baths1,986 sq. ft.
$360,000Active3 beds 3 baths1,986 sq. ft.1924 Ruidoso Run, Lewisville, TX 75077
MLS# 21129755Listed by: MONUMENT REALTY - New
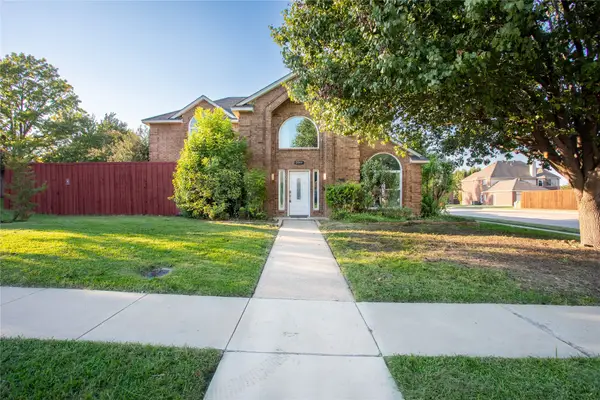 $449,900Active4 beds 4 baths1,973 sq. ft.
$449,900Active4 beds 4 baths1,973 sq. ft.2044 Hillshire Drive, Lewisville, TX 75067
MLS# 21131389Listed by: LUGARY, LLC - Open Sun, 11am to 1pmNew
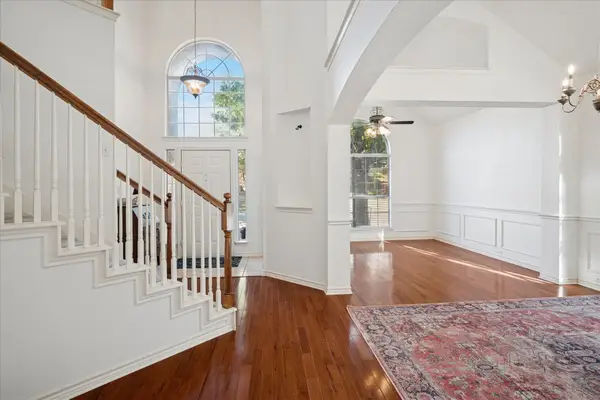 $425,000Active4 beds 3 baths2,601 sq. ft.
$425,000Active4 beds 3 baths2,601 sq. ft.1108 Brittany Place, Lewisville, TX 75077
MLS# 21122274Listed by: COLDWELL BANKER REALTY - Open Sun, 1 to 3pmNew
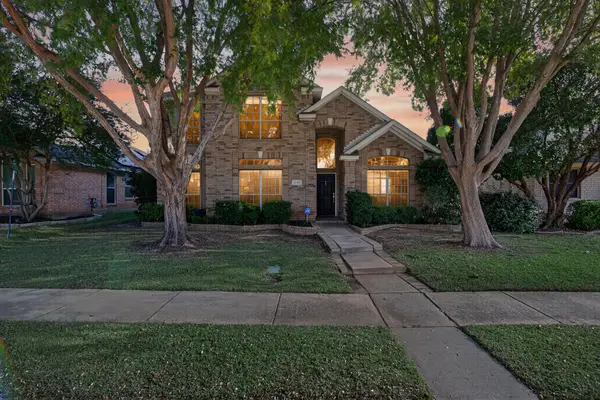 $499,900Active4 beds 3 baths2,550 sq. ft.
$499,900Active4 beds 3 baths2,550 sq. ft.1137 Christopher Lane, Lewisville, TX 75077
MLS# 21129335Listed by: COLDWELL BANKER APEX, REALTORS - New
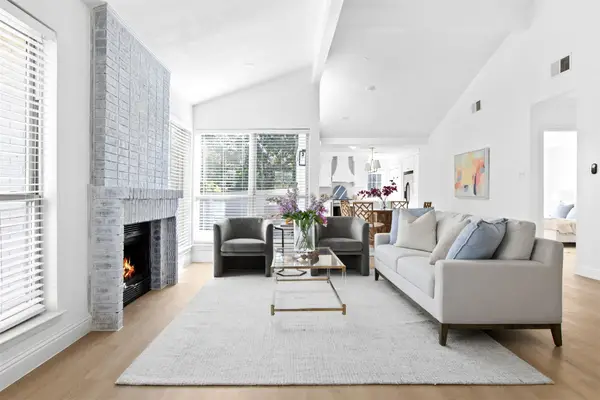 $349,000Active3 beds 2 baths1,469 sq. ft.
$349,000Active3 beds 2 baths1,469 sq. ft.2425 Sendero Trail, Lewisville, TX 75067
MLS# 21130577Listed by: JESSICA KOLTUN HOME - New
 $355,000Active4 beds 2 baths2,069 sq. ft.
$355,000Active4 beds 2 baths2,069 sq. ft.142 Price Drive, Lewisville, TX 75067
MLS# 21123930Listed by: AMERICAN PROPERTUNITY LLC - New
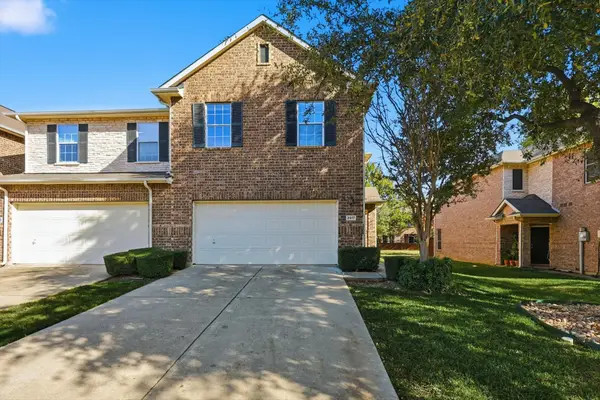 $400,000Active3 beds 3 baths1,860 sq. ft.
$400,000Active3 beds 3 baths1,860 sq. ft.2917 Saint Andrews Drive, Lewisville, TX 75067
MLS# 21130643Listed by: KELLER WILLIAMS REALTY-FM
