309 Sir Brine Drive, Lewisville, TX 75056
Local realty services provided by:Better Homes and Gardens Real Estate Edwards & Associates
Listed by: anastasia riley972-984-0511
Office: coldwell banker realty frisco
MLS#:21084343
Source:GDAR
Price summary
- Price:$525,000
- Price per sq. ft.:$204.04
- Monthly HOA dues:$113.33
About this home
Ideally located in the heart of the DFW metroplex, this stately residence with charming front porch is waiting for you to make it your home sweet home. The floorplan is opulently spacious and flows effortlessly, boasting a welcoming entry with soaring two-story high ceilings and an elegant dining upon entrance. The family room invites you to relax and make beautiful memories, featuring a cozy fireplace and plenty of space for entertaining. Prepare meals in the well-appointed kitchen, accentuated with rich cabinetry, ample counter and cabinet space, a gas range, center island, and a casual dining area for quick meals. The primary suite has a lovely bath with dual sinks, soaking tub, and a walk-in shower, making it the perfect escape to unwind at the end of the day. A secondary bedroom downstairs is positioned next to a full bath, making it an ideal space for guests or in-laws. Upstairs features a spacious versatile space tucked behind french doors that can easily serve as an office or game room. The backyard is ready for outdoor gatherings, with a covered patio and plenty of space for kids and pets to play. A brand-new roof means you’ll have peace of mind for years to come. Located within the desirable Castle Hills community, neighborhood amenities include a sparkling pool, playground, and sand volleyball and basketball courts. Enjoy access to the additional community amenities, including 5 pools, fitness centers, sports fields, lakes, and miles of scenic trails. Membership to The Lakes at Castle Hills, a premier private country club within the community, grants you exclusive access to an 18-hole championship golf course, resort-style pool, tennis and pickleball courts, a fitness center, dining, social events, and programs for the whole family. Prime location ensures easy access to 121 and some of the best restaurants, shopping, and entertainment in the area, such as Legacy West, Grandscape, The Star, and Stonebriar Mall.
Contact an agent
Home facts
- Year built:2012
- Listing ID #:21084343
- Added:92 day(s) ago
- Updated:January 11, 2026 at 08:16 AM
Rooms and interior
- Bedrooms:4
- Total bathrooms:3
- Full bathrooms:3
- Living area:2,573 sq. ft.
Heating and cooling
- Cooling:Central Air, Electric
- Heating:Central, Natural Gas
Structure and exterior
- Roof:Composition
- Year built:2012
- Building area:2,573 sq. ft.
- Lot area:0.13 Acres
Schools
- High school:Hebron
- Middle school:Killian
- Elementary school:Independence
Finances and disclosures
- Price:$525,000
- Price per sq. ft.:$204.04
- Tax amount:$9,245
New listings near 309 Sir Brine Drive
- New
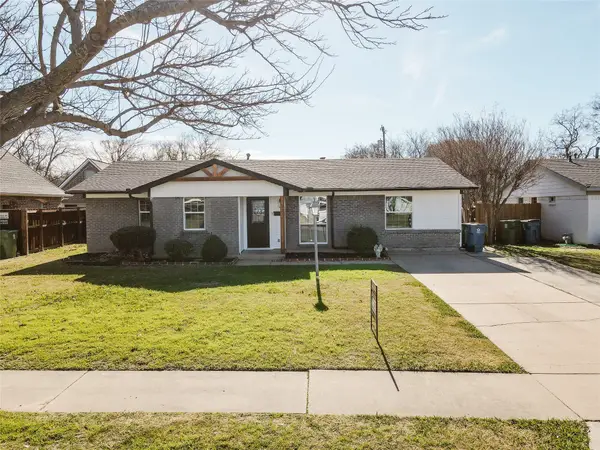 $309,900Active3 beds 2 baths1,124 sq. ft.
$309,900Active3 beds 2 baths1,124 sq. ft.524 Ridgecrest Drive, Lewisville, TX 75067
MLS# 21149311Listed by: RE/MAX TRINITY - New
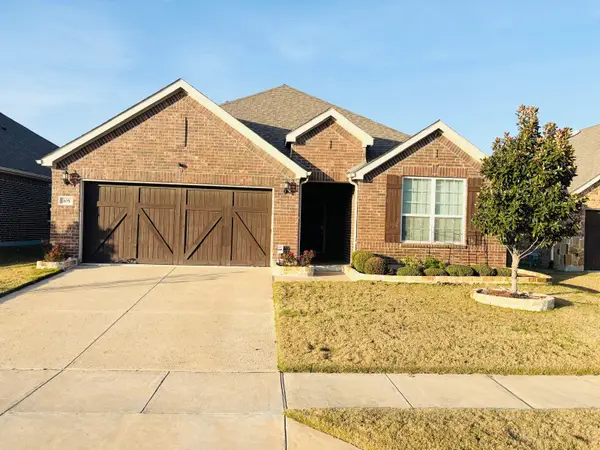 $539,999Active3 beds 2 baths2,201 sq. ft.
$539,999Active3 beds 2 baths2,201 sq. ft.105 Hanover Trail, Lewisville, TX 75067
MLS# 21149117Listed by: GREAT WALL REALTY LLC - New
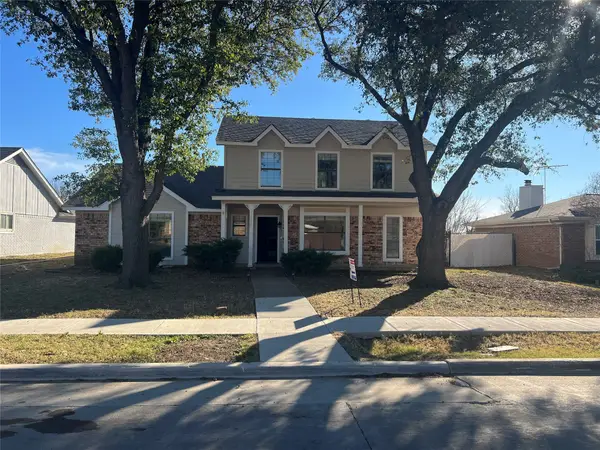 $384,900Active4 beds 3 baths1,655 sq. ft.
$384,900Active4 beds 3 baths1,655 sq. ft.1822 Tiburon Bend, Lewisville, TX 75067
MLS# 21150662Listed by: RE/MAX CROSS COUNTRY - New
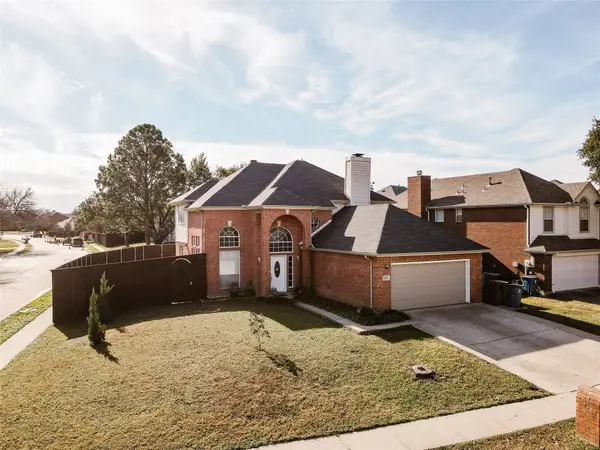 $429,900Active3 beds 3 baths1,918 sq. ft.
$429,900Active3 beds 3 baths1,918 sq. ft.2001 Woven Trail, Lewisville, TX 75067
MLS# 21149247Listed by: RE/MAX TRINITY - New
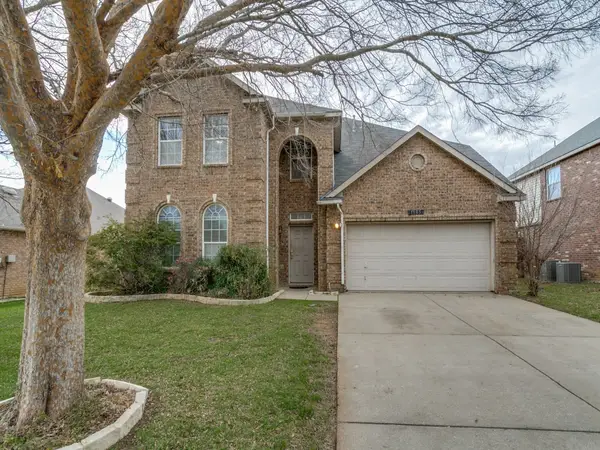 $485,000Active5 beds 4 baths3,222 sq. ft.
$485,000Active5 beds 4 baths3,222 sq. ft.1105 Riverside Drive, Lewisville, TX 75067
MLS# 21148490Listed by: COMPASS RE TEXAS, LLC - New
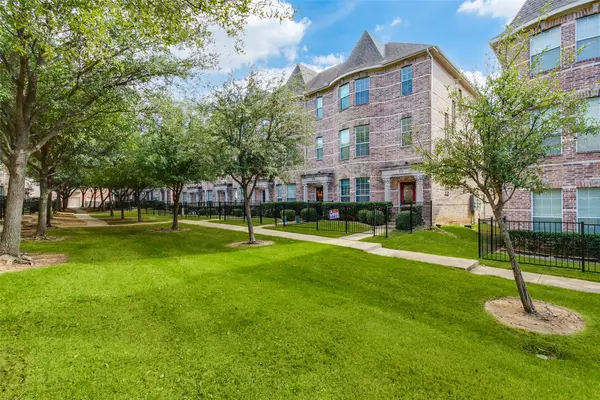 $300,000Active3 beds 3 baths1,802 sq. ft.
$300,000Active3 beds 3 baths1,802 sq. ft.2500 Rockbrook Drive #55, Lewisville, TX 75067
MLS# 21149249Listed by: RE/MAX CROSS COUNTRY - New
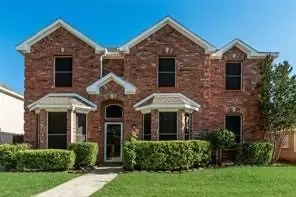 $518,000Active5 beds 3 baths2,482 sq. ft.
$518,000Active5 beds 3 baths2,482 sq. ft.1410 Marblecrest Drive, Lewisville, TX 75067
MLS# 21149667Listed by: CITIWIDE PROPERTIES CORP. - New
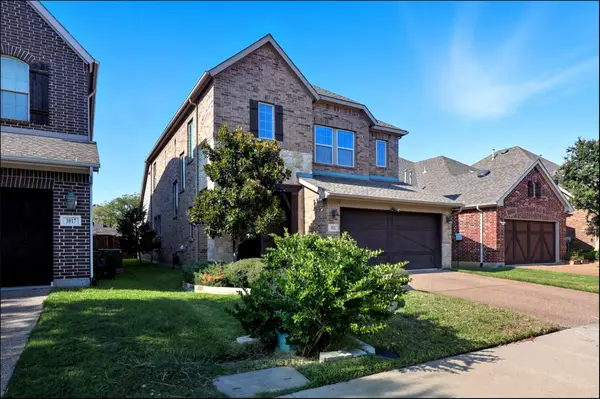 $635,000Active4 beds 4 baths3,022 sq. ft.
$635,000Active4 beds 4 baths3,022 sq. ft.3021 Bans Crown Boulevard, Lewisville, TX 75056
MLS# 21150197Listed by: GRAND DFW REALTY - New
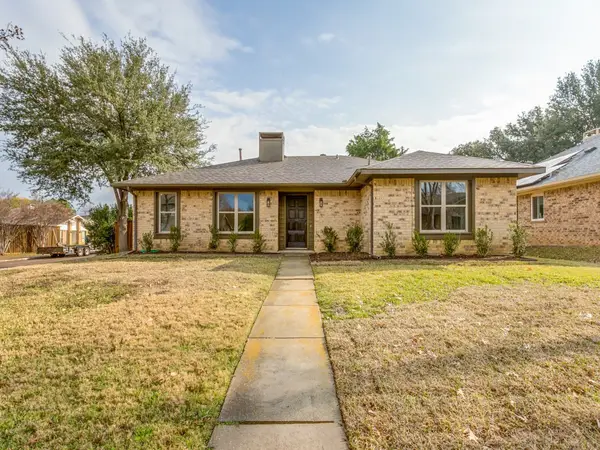 $389,900Active3 beds 2 baths1,457 sq. ft.
$389,900Active3 beds 2 baths1,457 sq. ft.649 Reno Street, Lewisville, TX 75077
MLS# 21135230Listed by: KELLER WILLIAMS REALTY-FM - New
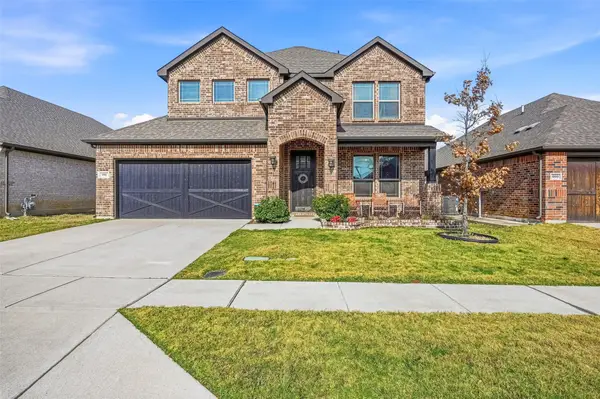 $575,000Active5 beds 3 baths2,676 sq. ft.
$575,000Active5 beds 3 baths2,676 sq. ft.991 E Villas Court, Lewisville, TX 75067
MLS# 21148295Listed by: REPEAT REALTY, LLC
