3908 Lucan Lane, Lewisville, TX 75056
Local realty services provided by:Better Homes and Gardens Real Estate Rhodes Realty
Listed by: stacey feltman972-335-6564
Office: ebby halliday realtors
MLS#:21060947
Source:GDAR
Price summary
- Price:$587,000
- Price per sq. ft.:$239.2
- Monthly HOA dues:$113.33
About this home
Welcome to your dream townhome in Castle Hills North Point, part of the vibrant Realm development—North Dallas’ premier live, work, and play destination. This stunning 3-bedroom, 2.5-bath townhome perfectly combines modern luxury, thoughtful design, and everyday comfort in one of the most sought-after master-planned communities in DFW. Step inside to soaring ceilings, rich wood floors, and abundant natural light that highlight the home’s open-concept floor plan. At the heart of the home is the gourmet kitchen featuring a large quartz island, 5-burner gas cooktop, stainless steel appliances, spacious pantry, and inviting dining area that flows seamlessly into the living room. A convenient half bath makes entertaining effortless. The private primary suite is your retreat, offering a spa-inspired bath with dual vanities, oversized walk-in shower, and his-and-her closets. Upstairs, you’ll find two generously sized secondary bedrooms plus a versatile loft-style game room—perfect for a home office, media space, or gym. Enjoy outdoor living year-round in your low-maintenance backyard oasis, complete with a covered patio, synthetic turf, and tall privacy fencing. The 2-car garage provides plenty of storage and parking. Lovingly maintained, this move-in-ready home showcases stylish finishes and thoughtful upgrades throughout. Living in Castle Hills means more than just owning a home—it’s about embracing a lifestyle. Residents enjoy exclusive access to five private fitness centers, resort-style pools, community parks, and endless walking trails. With quick access to Hwy 121, DNT, and I-35, you’re minutes from DFW’s top destinations including Grandscape, Legacy West, The Star, and PGA Headquarters. Don’t miss your chance to own a move-in-ready townhome in Castle Hills North Point—where luxury, location, and lifestyle come together.
Contact an agent
Home facts
- Year built:2020
- Listing ID #:21060947
- Added:56 day(s) ago
- Updated:November 13, 2025 at 12:45 PM
Rooms and interior
- Bedrooms:3
- Total bathrooms:3
- Full bathrooms:2
- Half bathrooms:1
- Living area:2,454 sq. ft.
Heating and cooling
- Cooling:Ceiling Fans, Central Air, Electric
- Heating:Central
Structure and exterior
- Year built:2020
- Building area:2,454 sq. ft.
- Lot area:0.07 Acres
Schools
- High school:The Colony
- Middle school:Griffin
- Elementary school:Memorial
Finances and disclosures
- Price:$587,000
- Price per sq. ft.:$239.2
- Tax amount:$8,571
New listings near 3908 Lucan Lane
- New
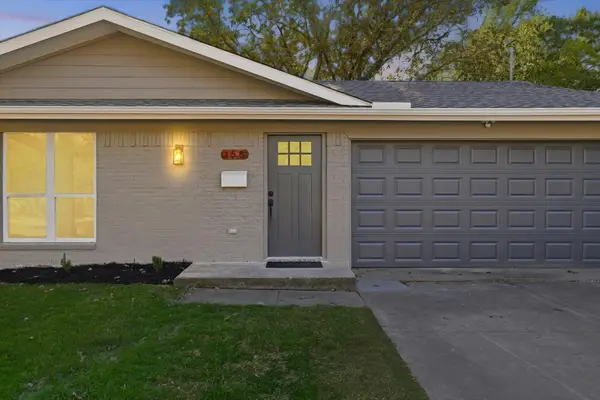 $350,000Active3 beds 2 baths1,816 sq. ft.
$350,000Active3 beds 2 baths1,816 sq. ft.158 Centennial Drive, Lewisville, TX 75067
MLS# 21105028Listed by: BK REAL ESTATE - New
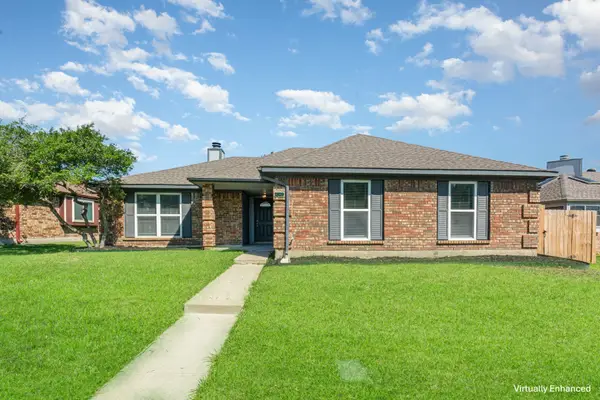 $368,000Active3 beds 2 baths1,797 sq. ft.
$368,000Active3 beds 2 baths1,797 sq. ft.1529 Springaire Lane, Lewisville, TX 75077
MLS# 21110936Listed by: WM REALTY TX LLC - New
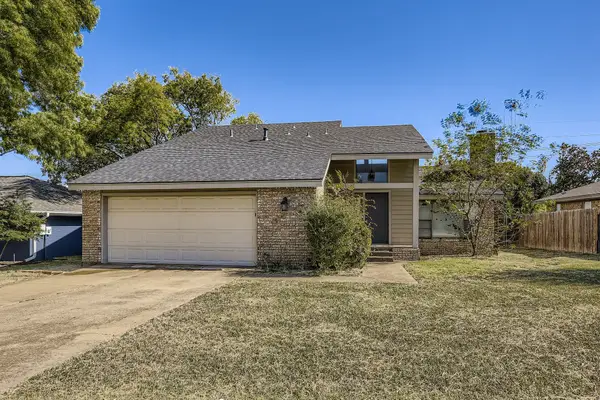 $362,100Active3 beds 3 baths1,593 sq. ft.
$362,100Active3 beds 3 baths1,593 sq. ft.1885 Cliff View Drive, Lewisville, TX 75077
MLS# 21101394Listed by: KELLER WILLIAMS REALTY - New
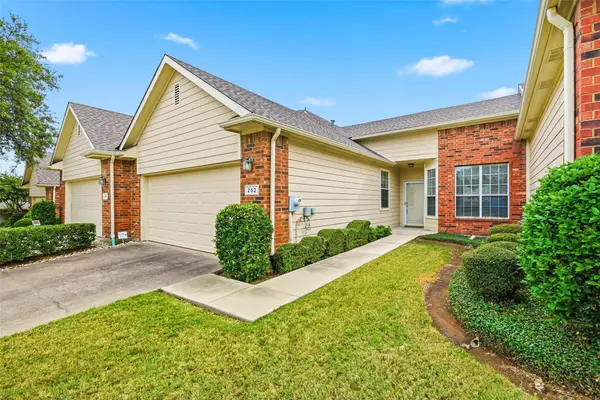 $315,000Active2 beds 2 baths1,404 sq. ft.
$315,000Active2 beds 2 baths1,404 sq. ft.252 Heritage Hill Drive, Lewisville, TX 75067
MLS# 21109789Listed by: COMPASS RE TEXAS, LLC - New
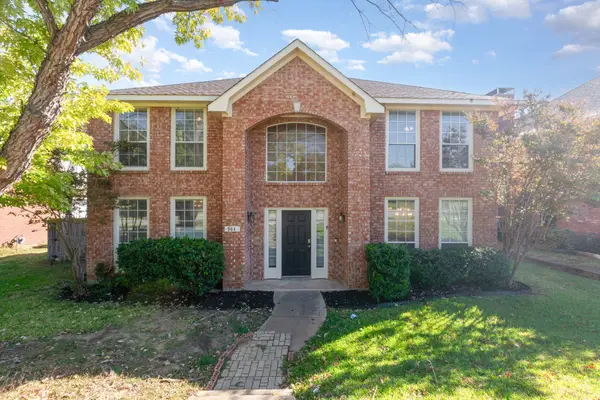 $450,000Active4 beds 3 baths2,454 sq. ft.
$450,000Active4 beds 3 baths2,454 sq. ft.964 Camden Drive, Lewisville, TX 75067
MLS# 21109342Listed by: MARK SPAIN REAL ESTATE - New
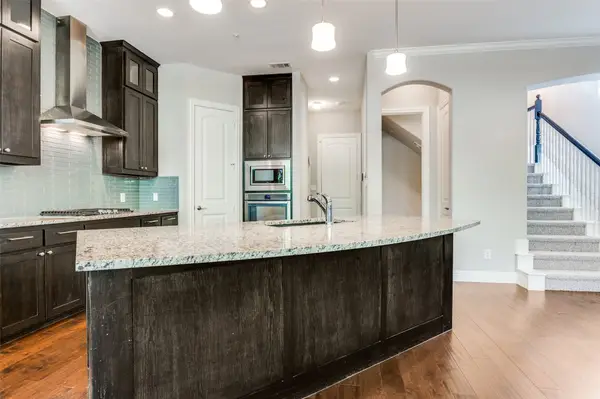 $475,000Active3 beds 3 baths2,040 sq. ft.
$475,000Active3 beds 3 baths2,040 sq. ft.141 Preserve Place, Lewisville, TX 75067
MLS# 21108885Listed by: J. ELLIS REALTY - New
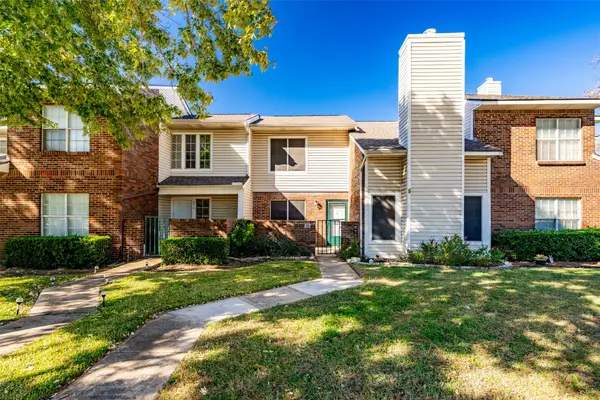 $300,000Active3 beds 3 baths1,612 sq. ft.
$300,000Active3 beds 3 baths1,612 sq. ft.812 Creekside Drive, Lewisville, TX 75067
MLS# 21108909Listed by: MTX REALTY, LLC - New
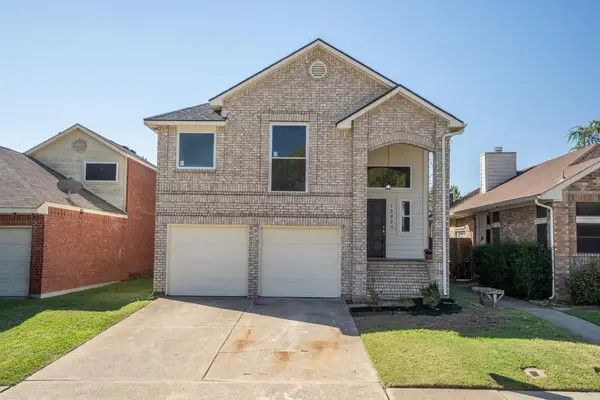 $375,000Active3 beds 2 baths1,673 sq. ft.
$375,000Active3 beds 2 baths1,673 sq. ft.1390 Mimosa Lane, Lewisville, TX 75077
MLS# 21107041Listed by: FARMERSVILLE REAL ESTATE COMPANY - New
 $334,900Active3 beds 2 baths1,521 sq. ft.
$334,900Active3 beds 2 baths1,521 sq. ft.1448 Ridgecreek Drive, Lewisville, TX 75067
MLS# 21108335Listed by: ENGLISH REALTY, LLC - Open Sat, 1 to 3pmNew
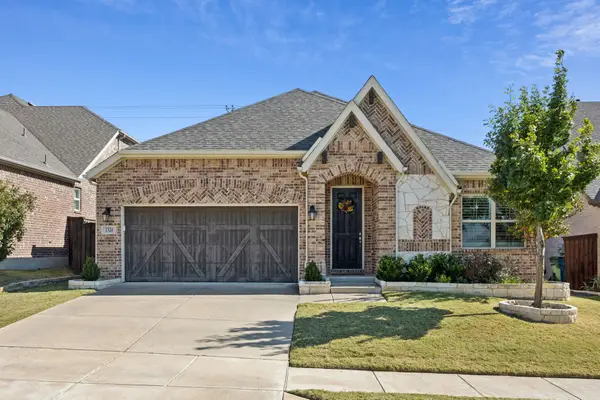 $599,000Active3 beds 2 baths2,195 sq. ft.
$599,000Active3 beds 2 baths2,195 sq. ft.1324 Lake Falls Terrace, Lewisville, TX 75010
MLS# 21108250Listed by: KELLER WILLIAMS REALTY DPR
