416 Wiltshire Boulevard, Lewisville, TX 75056
Local realty services provided by:Better Homes and Gardens Real Estate Edwards & Associates
Listed by: natalie schauer469-269-0726
Office: matlock real estate group
MLS#:21150350
Source:GDAR
Price summary
- Price:$749,900
- Price per sq. ft.:$240.58
- Monthly HOA dues:$115
About this home
Discover refined living in the heart of Castle Hills with this four-bedroom, three-and-a-half-bath home located at 416 Wiltshire Blvd in Lewisville, Texas 75056. Zoned to The Colony High School in Lewisville ISD, this home offers both elegance and convenience—just minutes from DFW International Airport, SH-121, and premier shopping, dining, and golf. Just steps from Grandscape, there is always something fun happening nearby!
The light-filled floor plan features soaring ceilings, hardwood floors, and a designer kitchen with quartz counters, stainless-steel appliances, and a large island perfect for gathering. The primary suite is downstairs with a spa-like bath, dual vanities, and a walk-in closet. Upstairs, you’ll find three spacious bedrooms, two full baths, and a generous game or media room ideal for family nights or guests.
Step outside to your backyard with covered patio and room for a future pool—ideal for entertaining or quiet evenings at home. Enjoy access to Castle Hills’ resort-style amenities, including 6 pools, parks, fitness centers, and walking trails.
Students attend Memorial Elementary, Griffin Middle School, and The Colony High School.
Schedule your private showing today and experience the best of Lewisville living in luxurious Castle Hills!
Contact an agent
Home facts
- Year built:2016
- Listing ID #:21150350
- Added:93 day(s) ago
- Updated:January 11, 2026 at 12:46 PM
Rooms and interior
- Bedrooms:4
- Total bathrooms:4
- Full bathrooms:3
- Half bathrooms:1
- Living area:3,117 sq. ft.
Heating and cooling
- Cooling:Central Air
- Heating:Central, Natural Gas
Structure and exterior
- Year built:2016
- Building area:3,117 sq. ft.
- Lot area:0.11 Acres
Schools
- High school:The Colony
- Middle school:Griffin
- Elementary school:Memorial
Finances and disclosures
- Price:$749,900
- Price per sq. ft.:$240.58
- Tax amount:$11,911
New listings near 416 Wiltshire Boulevard
- New
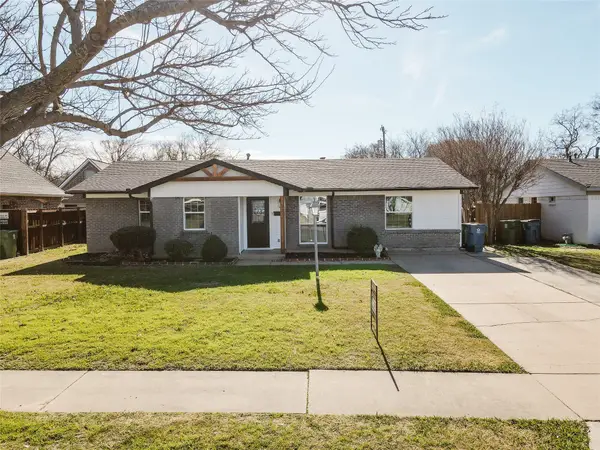 $309,900Active3 beds 2 baths1,124 sq. ft.
$309,900Active3 beds 2 baths1,124 sq. ft.524 Ridgecrest Drive, Lewisville, TX 75067
MLS# 21149311Listed by: RE/MAX TRINITY - New
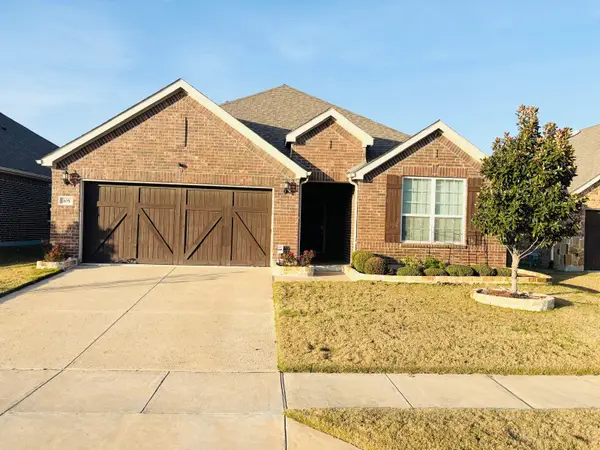 $539,999Active3 beds 2 baths2,201 sq. ft.
$539,999Active3 beds 2 baths2,201 sq. ft.105 Hanover Trail, Lewisville, TX 75067
MLS# 21149117Listed by: GREAT WALL REALTY LLC - New
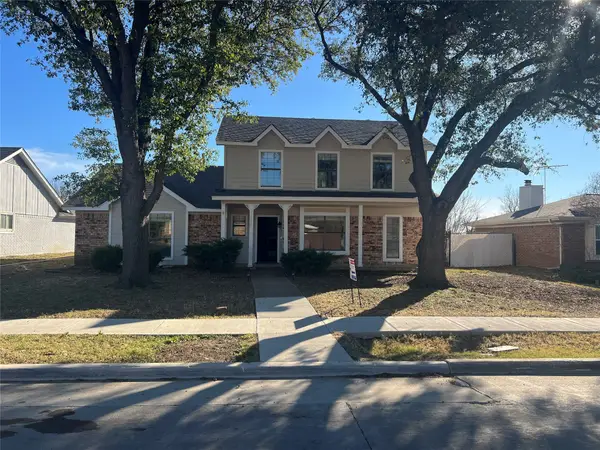 $384,900Active4 beds 3 baths1,655 sq. ft.
$384,900Active4 beds 3 baths1,655 sq. ft.1822 Tiburon Bend, Lewisville, TX 75067
MLS# 21150662Listed by: RE/MAX CROSS COUNTRY - New
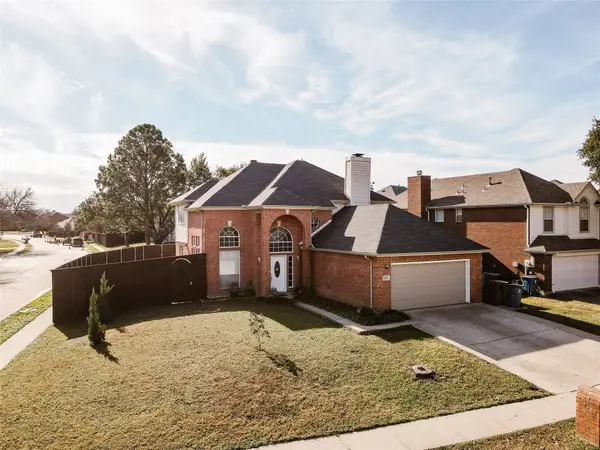 $429,900Active3 beds 3 baths1,918 sq. ft.
$429,900Active3 beds 3 baths1,918 sq. ft.2001 Woven Trail, Lewisville, TX 75067
MLS# 21149247Listed by: RE/MAX TRINITY - New
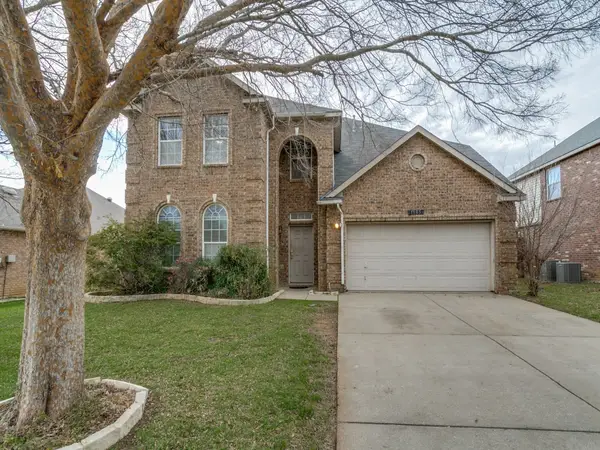 $485,000Active5 beds 4 baths3,222 sq. ft.
$485,000Active5 beds 4 baths3,222 sq. ft.1105 Riverside Drive, Lewisville, TX 75067
MLS# 21148490Listed by: COMPASS RE TEXAS, LLC - New
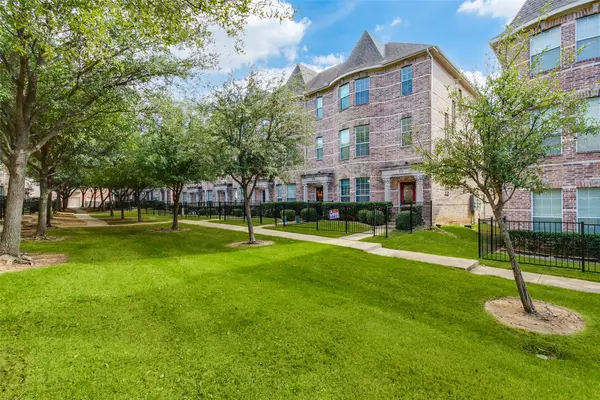 $300,000Active3 beds 3 baths1,802 sq. ft.
$300,000Active3 beds 3 baths1,802 sq. ft.2500 Rockbrook Drive #55, Lewisville, TX 75067
MLS# 21149249Listed by: RE/MAX CROSS COUNTRY - New
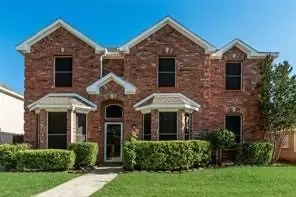 $518,000Active5 beds 3 baths2,482 sq. ft.
$518,000Active5 beds 3 baths2,482 sq. ft.1410 Marblecrest Drive, Lewisville, TX 75067
MLS# 21149667Listed by: CITIWIDE PROPERTIES CORP. - New
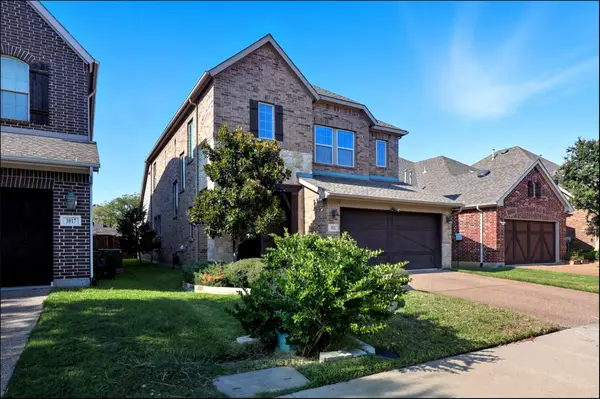 $635,000Active4 beds 4 baths3,022 sq. ft.
$635,000Active4 beds 4 baths3,022 sq. ft.3021 Bans Crown Boulevard, Lewisville, TX 75056
MLS# 21150197Listed by: GRAND DFW REALTY - New
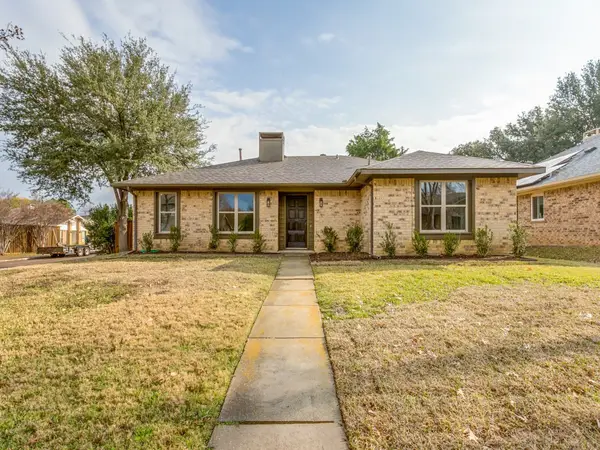 $389,900Active3 beds 2 baths1,457 sq. ft.
$389,900Active3 beds 2 baths1,457 sq. ft.649 Reno Street, Lewisville, TX 75077
MLS# 21135230Listed by: KELLER WILLIAMS REALTY-FM - New
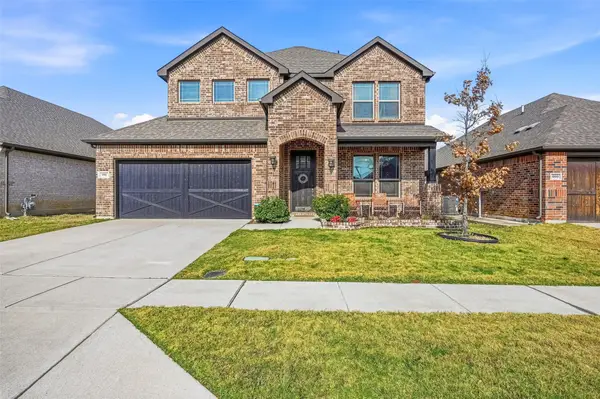 $575,000Active5 beds 3 baths2,676 sq. ft.
$575,000Active5 beds 3 baths2,676 sq. ft.991 E Villas Court, Lewisville, TX 75067
MLS# 21148295Listed by: REPEAT REALTY, LLC
