- BHGRE®
- Texas
- Lewisville
- 5117 Del Molin Avenue
5117 Del Molin Avenue, Lewisville, TX 75056
Local realty services provided by:Better Homes and Gardens Real Estate Senter, REALTORS(R)
Listed by: katie repoff bader407-497-7046
Office: compass re texas, llc.
MLS#:21092326
Source:GDAR
Price summary
- Price:$749,900
- Price per sq. ft.:$223.12
- Monthly HOA dues:$113.33
About this home
Exceptional turn-key 4 bedroom, 3.5 bath corner lot Highland Home in beautiful Castle Hills! No engineered flooring here, gorgeous natural oak hardwood floors and upgraded chandeliers greet you with elegance. The main level includes the primary suite, office, living spaces and a walk-in laundry room. Custom primary closet built out by Inspired Closets DFW! The second level includes an oversized second living room or playroom, secondary open flex space - currently being used as extra office, plus 3 bedrooms and 2 full baths. Make memories on the covered patio, perfect for grilling and entertaining. Oversized garage includes third tandem space for storage or a third car. Enjoy being less than 5 minutes from the top rated Memorial Elementary STEM school, TopGolf, The Grandscape, along with endless retail and dining options. Short walk to the community pool, clubhouse and playground.
Contact an agent
Home facts
- Year built:2016
- Listing ID #:21092326
- Added:100 day(s) ago
- Updated:January 29, 2026 at 09:19 AM
Rooms and interior
- Bedrooms:4
- Total bathrooms:4
- Full bathrooms:3
- Half bathrooms:1
- Living area:3,361 sq. ft.
Heating and cooling
- Cooling:Central Air
- Heating:Central
Structure and exterior
- Roof:Composition
- Year built:2016
- Building area:3,361 sq. ft.
- Lot area:0.15 Acres
Schools
- High school:The Colony
- Middle school:Griffin
- Elementary school:Memorial
Finances and disclosures
- Price:$749,900
- Price per sq. ft.:$223.12
- Tax amount:$12,145
New listings near 5117 Del Molin Avenue
- Open Sat, 1 to 3pmNew
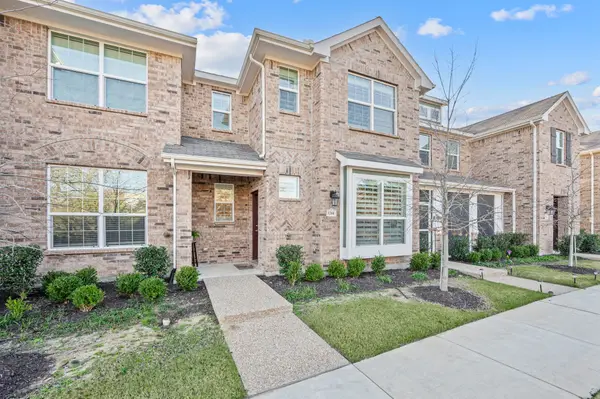 $340,000Active3 beds 3 baths1,756 sq. ft.
$340,000Active3 beds 3 baths1,756 sq. ft.1244 Alamo Drive, Lewisville, TX 75077
MLS# 21157255Listed by: C21 FINE HOMES JUDGE FITE - New
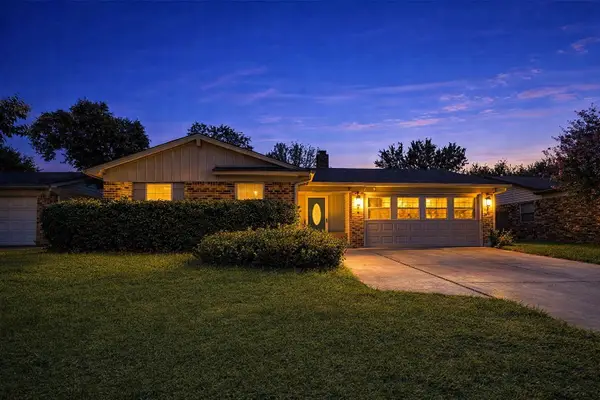 $227,000Active3 beds 2 baths1,161 sq. ft.
$227,000Active3 beds 2 baths1,161 sq. ft.726 Idlewilde Drive, Lewisville, TX 75067
MLS# 21166156Listed by: ALL CITY - Open Sat, 2 to 4pmNew
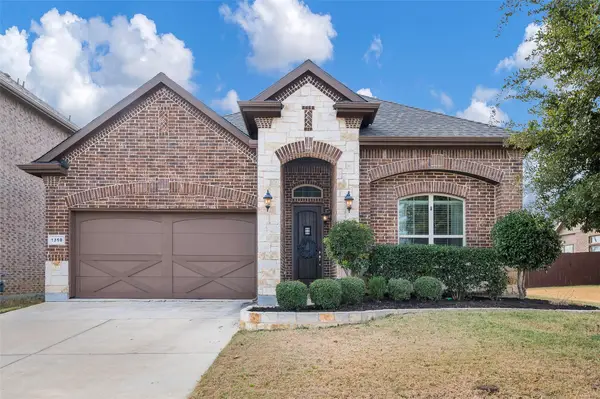 $475,000Active3 beds 2 baths2,040 sq. ft.
$475,000Active3 beds 2 baths2,040 sq. ft.1310 Venezia Lane, Lewisville, TX 75077
MLS# 21163739Listed by: KELLER WILLIAMS REALTY-FM - New
 $430,000Active4 beds 3 baths2,654 sq. ft.
$430,000Active4 beds 3 baths2,654 sq. ft.1225 Sam Dennis Drive, Lewisville, TX 75077
MLS# 21163395Listed by: REAL ESTATE DIPLOMATS - New
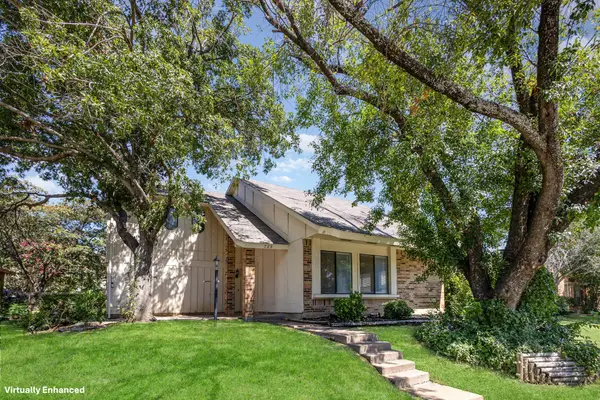 $340,000Active3 beds 3 baths2,280 sq. ft.
$340,000Active3 beds 3 baths2,280 sq. ft.725 Holly Oak Drive, Lewisville, TX 75067
MLS# 21164332Listed by: WM REALTY TX LLC - Open Sat, 2 to 4pmNew
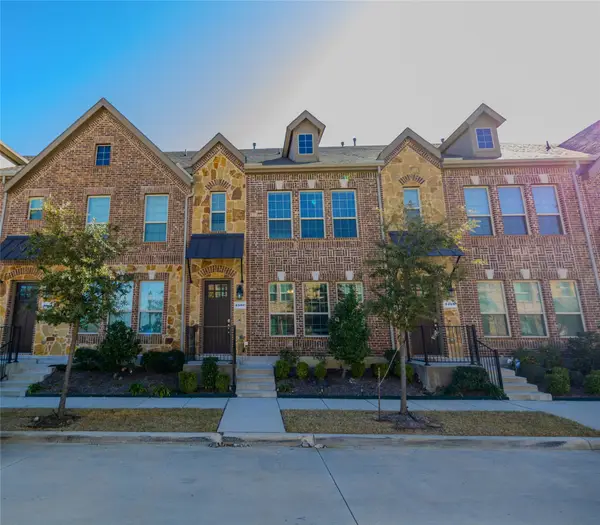 $420,000Active3 beds 4 baths2,094 sq. ft.
$420,000Active3 beds 4 baths2,094 sq. ft.2460 Klamath Drive, Lewisville, TX 75056
MLS# 21163948Listed by: STAR KEY REALTY - New
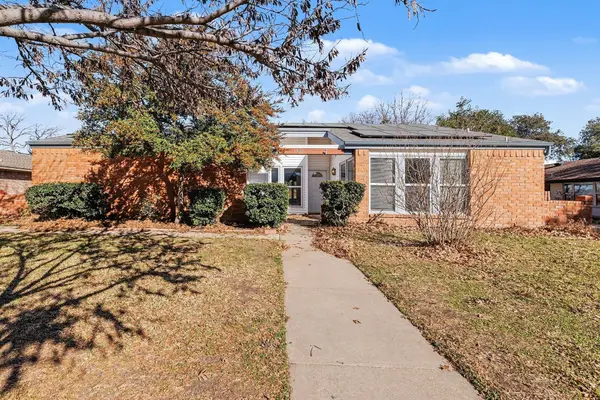 $380,000Active4 beds 2 baths2,074 sq. ft.
$380,000Active4 beds 2 baths2,074 sq. ft.1525 Juniper Lane, Lewisville, TX 75077
MLS# 21162635Listed by: MARK SPAIN REAL ESTATE - Open Sat, 12 to 2pmNew
 $425,000Active3 beds 2 baths1,931 sq. ft.
$425,000Active3 beds 2 baths1,931 sq. ft.412 Cody Lane, Lewisville, TX 75067
MLS# 21163100Listed by: KELLER WILLIAMS REALTY-FM - Open Sat, 12 to 2pmNew
 $799,000Active4 beds 4 baths2,886 sq. ft.
$799,000Active4 beds 4 baths2,886 sq. ft.512 Highwood Trail, Lewisville, TX 75056
MLS# 21160293Listed by: COMPASS RE TEXAS, LLC - Open Sat, 11am to 1pmNew
 $344,999Active3 beds 3 baths1,760 sq. ft.
$344,999Active3 beds 3 baths1,760 sq. ft.1247 Jones Trail, Lewisville, TX 75077
MLS# 21160827Listed by: COLDWELL BANKER APEX, REALTORS

