520 Timber Way Drive, Lewisville, TX 75067
Local realty services provided by:Better Homes and Gardens Real Estate Senter, REALTORS(R)
Listed by:jared english888-881-4118
Office:congress realty, inc.
MLS#:20944314
Source:GDAR
Price summary
- Price:$398,160
- Price per sq. ft.:$237
About this home
Welcome to this delightful home in a wonderful area of Lewisville. The large living room features a warming fireplace and flows seamlessly into the kitchen and dining area, making this space perfect for both entertaining and everyday living. The Kitchen has spacious cabinets and stainless steel appliances. Off of the living space is a door leading to a spacious storage room. The Master Suite has high vaulted ceilings, a spacious master bathroom with glass shower, tub, double vanity and walk-in closet. Upstairs you will find a lovely media room, closet, two bedrooms and one full bathroom. 2 outside POE Cameras and Ethernet cables. Additional highlights include New Cabinets, Fresh Paint and New Carpet. Two Washer and Dryer connections. Location offers close access to 1-35 and 121 highway and Shopping malls. No HOA restrictions or fees. Walking distance to a Wonderful Park, 2 Elementary and 1 Middle Schools. Home offers exceptional value in a highly desirable location.
Contact an agent
Home facts
- Year built:1995
- Listing ID #:20944314
- Added:134 day(s) ago
- Updated:October 03, 2025 at 11:43 AM
Rooms and interior
- Bedrooms:3
- Total bathrooms:3
- Full bathrooms:2
- Half bathrooms:1
- Living area:1,680 sq. ft.
Structure and exterior
- Year built:1995
- Building area:1,680 sq. ft.
- Lot area:0.09 Acres
Schools
- High school:Lewisville-Harmon
- Middle school:Marshall Durham
- Elementary school:Creekside
Finances and disclosures
- Price:$398,160
- Price per sq. ft.:$237
- Tax amount:$5,973
New listings near 520 Timber Way Drive
- New
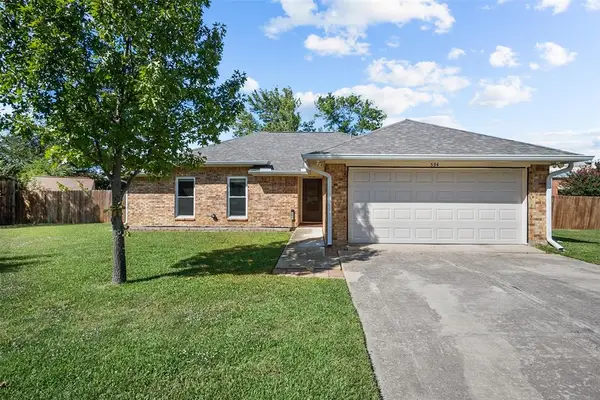 Listed by BHGRE$319,000Active3 beds 2 baths1,392 sq. ft.
Listed by BHGRE$319,000Active3 beds 2 baths1,392 sq. ft.594 Calvert Court, Lewisville, TX 75067
MLS# 21076335Listed by: BETTER HOMES & GARDENS, WINANS - New
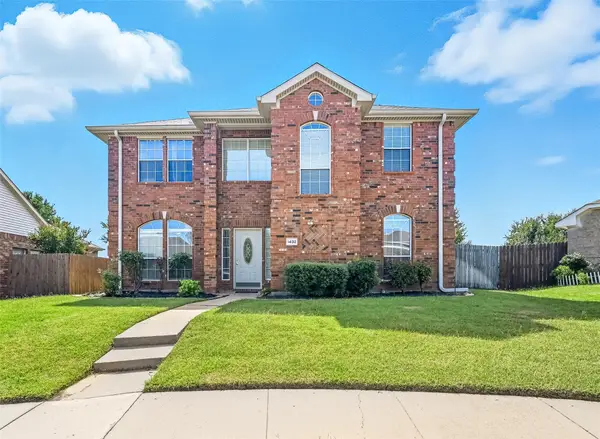 $460,000Active4 beds 3 baths2,061 sq. ft.
$460,000Active4 beds 3 baths2,061 sq. ft.1432 Stone Canyon Way, Lewisville, TX 75067
MLS# 21075731Listed by: JPAR NORTH METRO - New
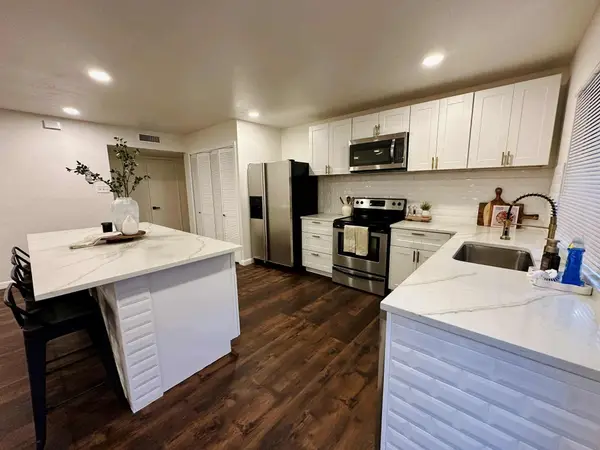 $309,999Active3 beds 2 baths1,363 sq. ft.
$309,999Active3 beds 2 baths1,363 sq. ft.1120 Brownwood Drive, Lewisville, TX 75067
MLS# 21076080Listed by: UNITED REAL ESTATE - Open Sat, 12 to 2:30pmNew
 $479,500Active4 beds 2 baths2,373 sq. ft.
$479,500Active4 beds 2 baths2,373 sq. ft.1554 N Valley Parkway, Lewisville, TX 75077
MLS# 21072332Listed by: REAL BROKER, LLC - Open Sat, 2 to 4pmNew
 $422,700Active4 beds 2 baths2,093 sq. ft.
$422,700Active4 beds 2 baths2,093 sq. ft.1361 Daffodil Lane, Lewisville, TX 75077
MLS# 21075520Listed by: EBBY HALLIDAY, REALTORS - Open Sat, 1 to 3pmNew
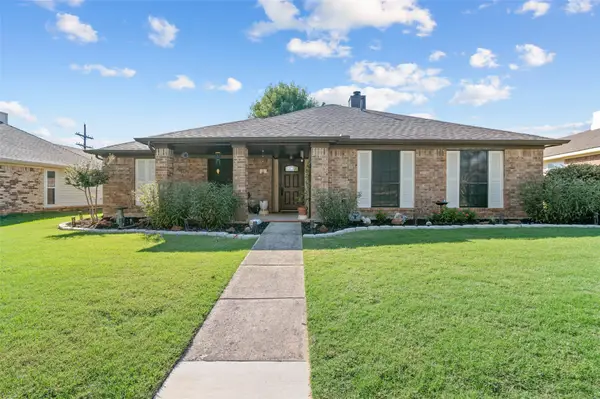 $340,000Active3 beds 2 baths1,372 sq. ft.
$340,000Active3 beds 2 baths1,372 sq. ft.1693 Autumn Breeze Lane, Lewisville, TX 75077
MLS# 21073540Listed by: KELLER WILLIAMS REALTY - Open Sat, 12 to 2pmNew
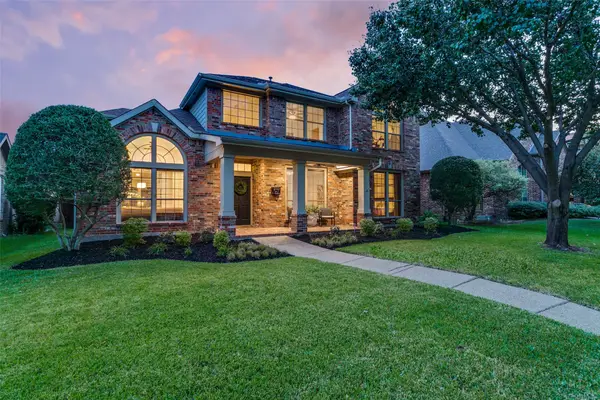 $799,000Active4 beds 5 baths3,988 sq. ft.
$799,000Active4 beds 5 baths3,988 sq. ft.2270 Magic Mantle Drive, Lewisville, TX 75056
MLS# 21075011Listed by: COMPASS RE TEXAS, LLC. - Open Sun, 1 to 3pmNew
 $400,000Active3 beds 2 baths1,694 sq. ft.
$400,000Active3 beds 2 baths1,694 sq. ft.1449 Sunswept Terrace, Lewisville, TX 75077
MLS# 21075917Listed by: EXP REALTY, LLC - New
 $450,000Active3 beds 3 baths2,450 sq. ft.
$450,000Active3 beds 3 baths2,450 sq. ft.2207 Wren Lane, Lewisville, TX 75077
MLS# 21008518Listed by: MORGAN REALTY TEAM - New
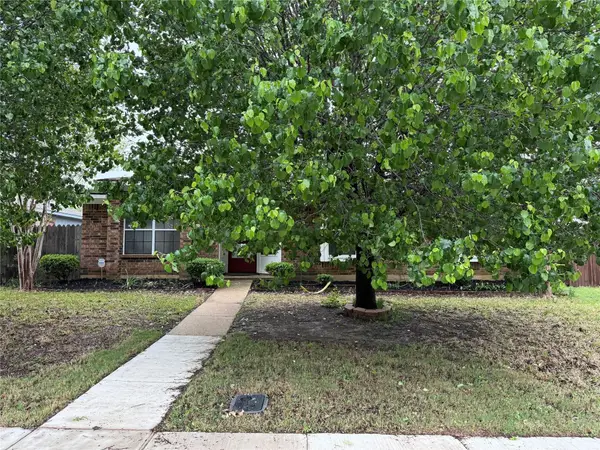 $305,000Active3 beds 2 baths1,204 sq. ft.
$305,000Active3 beds 2 baths1,204 sq. ft.1722 Clydesdale Drive, Lewisville, TX 75067
MLS# 21075837Listed by: CITIWIDE PROPERTIES CORP.
