572 Hampshire Drive, Lewisville, TX 75067
Local realty services provided by:Better Homes and Gardens Real Estate Edwards & Associates
Listed by: maureen steitle, patti winchester972-333-4996
Office: compass re texas, llc.
MLS#:20975831
Source:GDAR
Price summary
- Price:$499,999
- Price per sq. ft.:$189.11
- Monthly HOA dues:$216.67
About this home
Location says it all! Enjoy upscale townhome living in the gated community of The Manors of Vista Ridge. This home checks all the boxes – open concept living spaces, 11’ ceilings, beautiful hardwoods. Family room fireplace flanked with trending floating shelves. Stainless appliances, quartz counters and ceiling height cabinetry with glass uppers. Private primary suite with marble fireplace and spa bath, 17’ over-sized walk-in closet and second laundry room. Versatile first floor flex room with wet bar featuring quartz counters and marble backsplash – a great entertainment space for a game or media room, second Primary Suite or Separate Living Quarters. The built-in wet-bar makes it all possible! Private patio for outdoor fun. Two secondary bedrooms with walk-in closets. 2 car garage with universal charger. Community pool. Close to Lake Lewisville and miles of hike and bike trails. Lewisville ISD. Unmatched location at Hwy 121 and I35 for restaurants, shopping and entertaining. Minutes from DFW.
Contact an agent
Home facts
- Year built:2014
- Listing ID #:20975831
- Added:204 day(s) ago
- Updated:January 11, 2026 at 12:35 PM
Rooms and interior
- Bedrooms:4
- Total bathrooms:3
- Full bathrooms:3
- Living area:2,644 sq. ft.
Heating and cooling
- Cooling:Ceiling Fans, Central Air, Electric, Zoned
- Heating:Central, Zoned
Structure and exterior
- Roof:Composition
- Year built:2014
- Building area:2,644 sq. ft.
- Lot area:0.04 Acres
Schools
- High school:Lewisville
- Middle school:Marshall Durham
- Elementary school:Rockbrook
Finances and disclosures
- Price:$499,999
- Price per sq. ft.:$189.11
New listings near 572 Hampshire Drive
- New
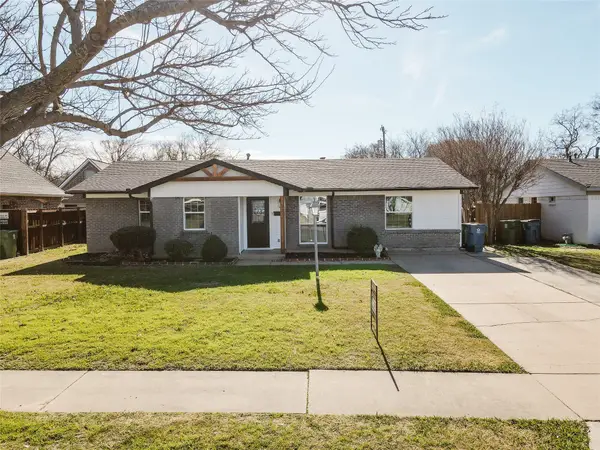 $309,900Active3 beds 2 baths1,124 sq. ft.
$309,900Active3 beds 2 baths1,124 sq. ft.524 Ridgecrest Drive, Lewisville, TX 75067
MLS# 21149311Listed by: RE/MAX TRINITY - New
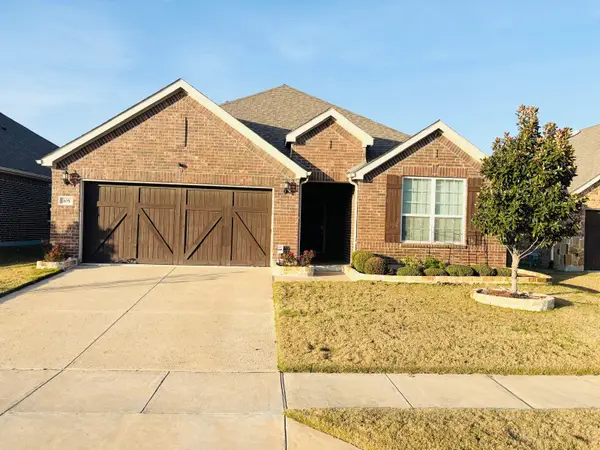 $539,999Active3 beds 2 baths2,201 sq. ft.
$539,999Active3 beds 2 baths2,201 sq. ft.105 Hanover Trail, Lewisville, TX 75067
MLS# 21149117Listed by: GREAT WALL REALTY LLC - New
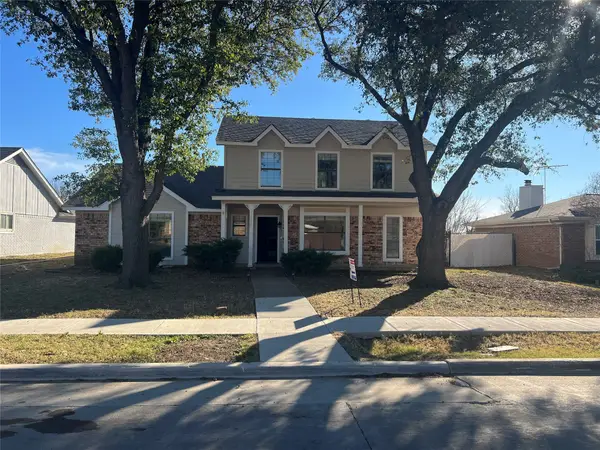 $384,900Active4 beds 3 baths1,655 sq. ft.
$384,900Active4 beds 3 baths1,655 sq. ft.1822 Tiburon Bend, Lewisville, TX 75067
MLS# 21150662Listed by: RE/MAX CROSS COUNTRY - New
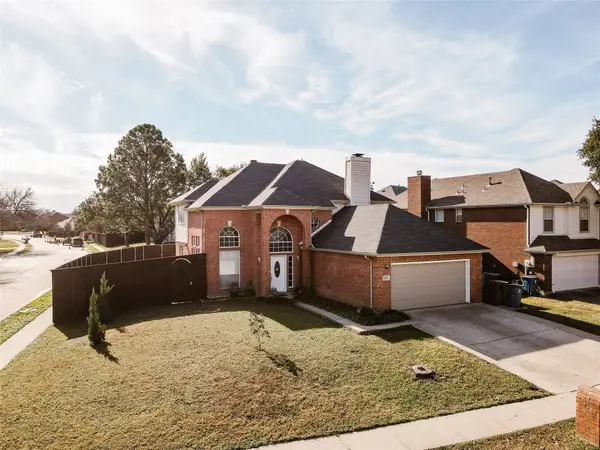 $429,900Active3 beds 3 baths1,918 sq. ft.
$429,900Active3 beds 3 baths1,918 sq. ft.2001 Woven Trail, Lewisville, TX 75067
MLS# 21149247Listed by: RE/MAX TRINITY - New
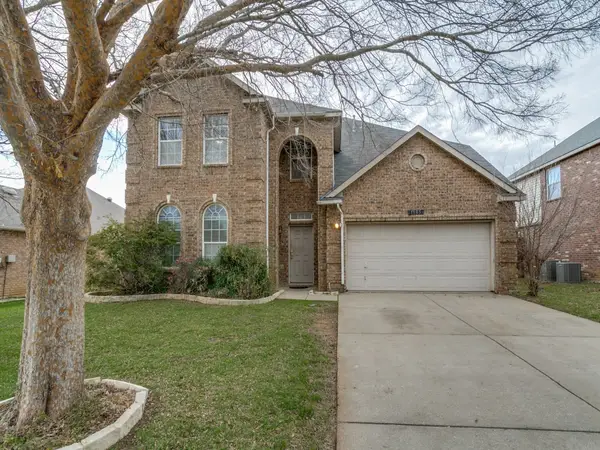 $485,000Active5 beds 4 baths3,222 sq. ft.
$485,000Active5 beds 4 baths3,222 sq. ft.1105 Riverside Drive, Lewisville, TX 75067
MLS# 21148490Listed by: COMPASS RE TEXAS, LLC - New
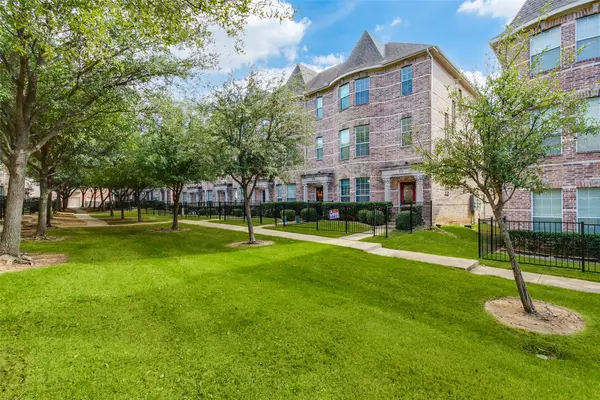 $300,000Active3 beds 3 baths1,802 sq. ft.
$300,000Active3 beds 3 baths1,802 sq. ft.2500 Rockbrook Drive #55, Lewisville, TX 75067
MLS# 21149249Listed by: RE/MAX CROSS COUNTRY - New
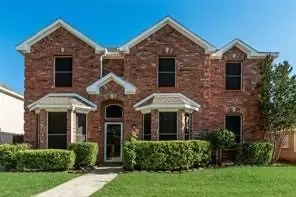 $518,000Active5 beds 3 baths2,482 sq. ft.
$518,000Active5 beds 3 baths2,482 sq. ft.1410 Marblecrest Drive, Lewisville, TX 75067
MLS# 21149667Listed by: CITIWIDE PROPERTIES CORP. - New
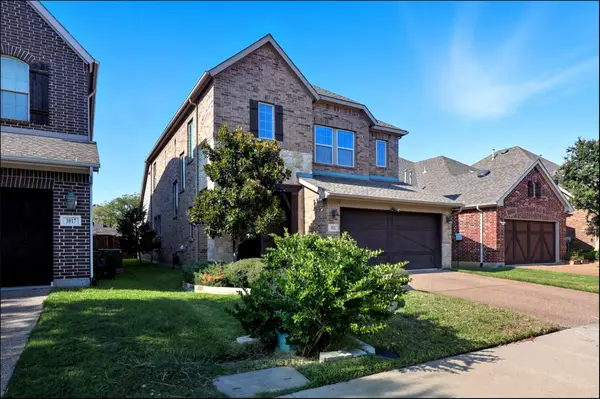 $635,000Active4 beds 4 baths3,022 sq. ft.
$635,000Active4 beds 4 baths3,022 sq. ft.3021 Bans Crown Boulevard, Lewisville, TX 75056
MLS# 21150197Listed by: GRAND DFW REALTY - New
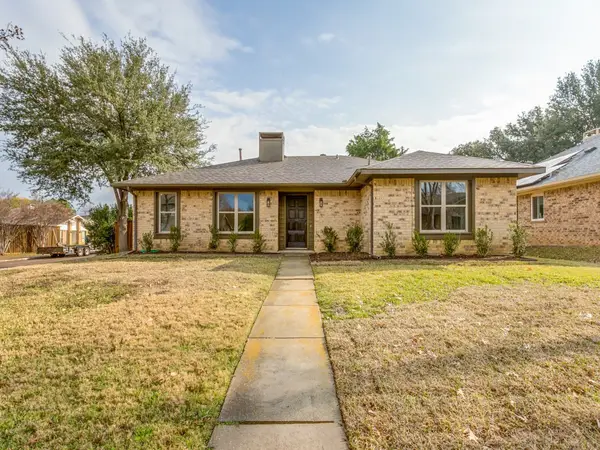 $389,900Active3 beds 2 baths1,457 sq. ft.
$389,900Active3 beds 2 baths1,457 sq. ft.649 Reno Street, Lewisville, TX 75077
MLS# 21135230Listed by: KELLER WILLIAMS REALTY-FM - New
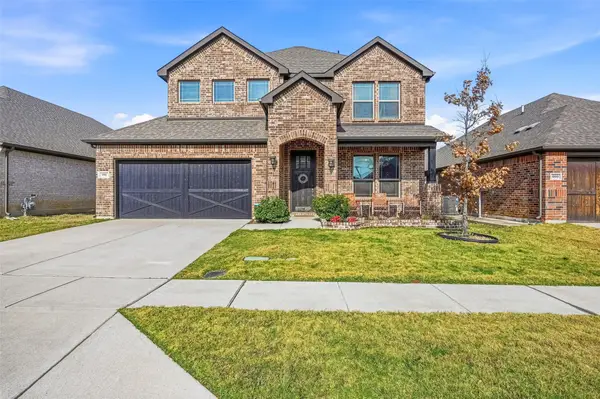 $575,000Active5 beds 3 baths2,676 sq. ft.
$575,000Active5 beds 3 baths2,676 sq. ft.991 E Villas Court, Lewisville, TX 75067
MLS# 21148295Listed by: REPEAT REALTY, LLC
