616 Warwick Boulevard, Lewisville, TX 75056
Local realty services provided by:Better Homes and Gardens Real Estate Edwards & Associates
Listed by: christopher hottel214-808-5915
Office: orchard brokerage
MLS#:21082701
Source:GDAR
Price summary
- Price:$750,000
- Price per sq. ft.:$198.78
- Monthly HOA dues:$113.33
About this home
Welcome to 616 Warwick Blvd, a beautifully maintained all-brick home in the heart of Lewisville’s Castle Hills community. Known for its resort-style amenities, scenic parks, and welcoming atmosphere, Castle Hills offers the perfect blend of comfort and convenience. This home is just minutes from Sam Rayburn Tollway, with shopping and dining nearby.
Inside, a two-story foyer sets an elegant tone. Just off the entry is a home office with glass French doors, perfect for working from home. The formal dining room provides a warm space for meals and gatherings. The spacious living room is filled with natural light, featuring soaring ceilings that open to the upper-level landing and a striking stone-faced fireplace. The kitchen flows from the living area and includes an island, breakfast bar, pantry, and a cozy breakfast nook overlooking the backyard.
The main level has two bedrooms and two full bathrooms, including the serene primary suite with large windows, dual sinks, a soaking tub, a glass-framed shower, and a walk-in closet. The secondary bedroom and nearby full bath make a great setup for guests. The walk-in laundry room is also on this level.
Upstairs, three additional bedrooms and two full bathrooms provide room for family and guests. One bedroom has its own private bath, while the others share a hall bath. The loft and media room offer flexible spaces for relaxing or entertaining. Outside, the fenced backyard and covered rear porch create a comfortable space to unwind or host gatherings.
With 3,773 square feet of well-designed living space, this home offers room to spread out while maintaining a welcoming feel. Enjoy Castle Hills living with access to pools, trails, parks, and community events. 616 Warwick Blvd is where comfort and lifestyle come together—schedule your private tour today.
Discounted rate options and no lender fee future refinancing may be available for qualified buyers of this home.
Contact an agent
Home facts
- Year built:2015
- Listing ID #:21082701
- Added:92 day(s) ago
- Updated:January 10, 2026 at 01:10 PM
Rooms and interior
- Bedrooms:5
- Total bathrooms:4
- Full bathrooms:4
- Living area:3,773 sq. ft.
Heating and cooling
- Cooling:Ceiling Fans, Central Air
- Heating:Central
Structure and exterior
- Year built:2015
- Building area:3,773 sq. ft.
- Lot area:0.13 Acres
Schools
- High school:The Colony
- Middle school:Griffin
- Elementary school:Memorial
Finances and disclosures
- Price:$750,000
- Price per sq. ft.:$198.78
- Tax amount:$12,741
New listings near 616 Warwick Boulevard
- New
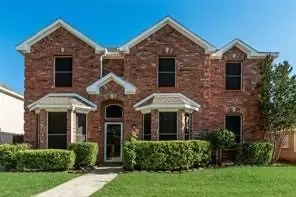 $518,000Active5 beds 3 baths2,482 sq. ft.
$518,000Active5 beds 3 baths2,482 sq. ft.1410 Marblecrest Drive, Lewisville, TX 75067
MLS# 21149667Listed by: CITIWIDE PROPERTIES CORP. - New
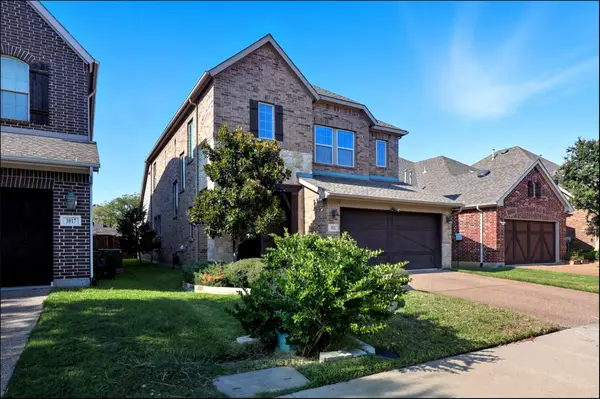 $635,000Active4 beds 4 baths3,022 sq. ft.
$635,000Active4 beds 4 baths3,022 sq. ft.3021 Bans Crown Boulevard, Lewisville, TX 75056
MLS# 21150197Listed by: GRAND DFW REALTY - New
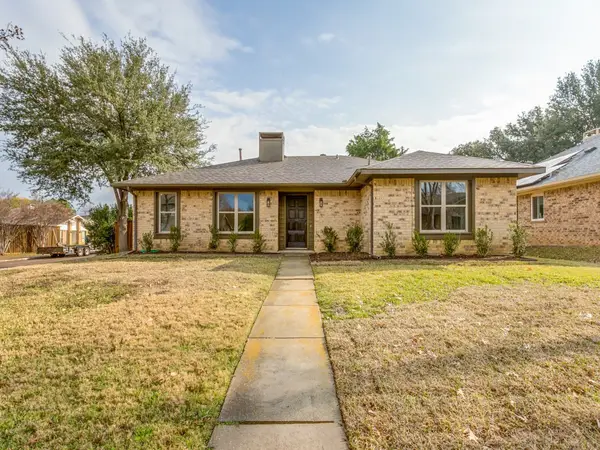 $389,900Active3 beds 2 baths1,457 sq. ft.
$389,900Active3 beds 2 baths1,457 sq. ft.649 Reno Street, Lewisville, TX 75077
MLS# 21135230Listed by: KELLER WILLIAMS REALTY-FM - New
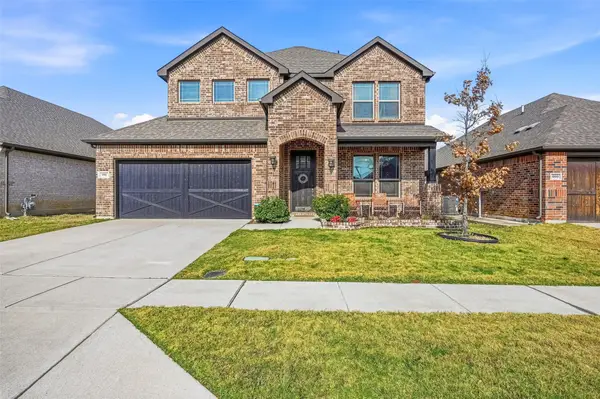 $575,000Active5 beds 3 baths2,676 sq. ft.
$575,000Active5 beds 3 baths2,676 sq. ft.991 E Villas Court, Lewisville, TX 75067
MLS# 21148295Listed by: REPEAT REALTY, LLC - New
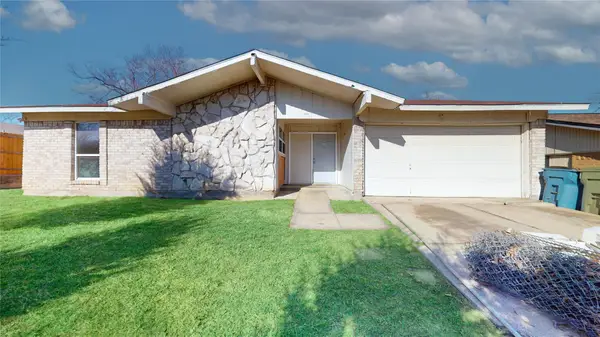 $229,900Active4 beds 2 baths1,380 sq. ft.
$229,900Active4 beds 2 baths1,380 sq. ft.1273 Palisades Drive, Lewisville, TX 75067
MLS# 21149524Listed by: LISTINGSPARK - New
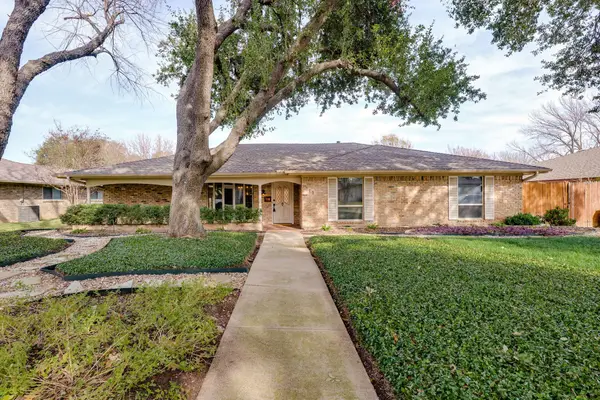 $375,000Active3 beds 2 baths2,132 sq. ft.
$375,000Active3 beds 2 baths2,132 sq. ft.1319 San Antone Lane, Lewisville, TX 75077
MLS# 21146429Listed by: LEGACY BUYER PARTNERS - New
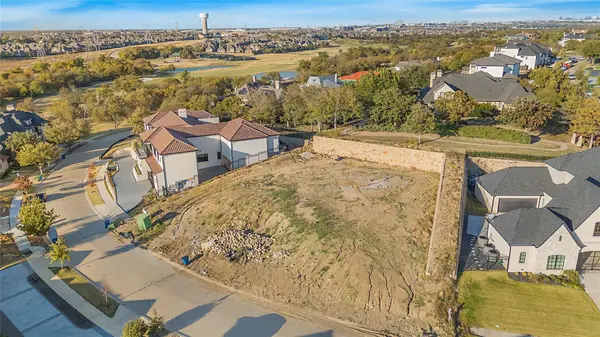 $837,000Active0.45 Acres
$837,000Active0.45 Acres2316 Silver Table Drive, Lewisville, TX 75056
MLS# 21144662Listed by: ROGERS HEALY AND ASSOCIATES - New
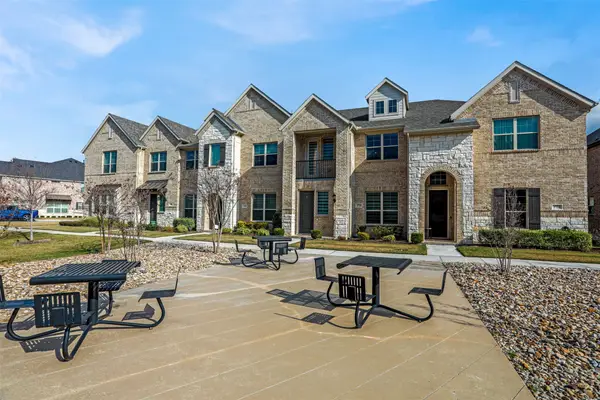 $435,000Active2 beds 3 baths1,762 sq. ft.
$435,000Active2 beds 3 baths1,762 sq. ft.2720 Parkview Place, Lewisville, TX 75067
MLS# 21149065Listed by: TEXAS LEGACY REALTY - New
 $429,524Active3 beds 4 baths1,851 sq. ft.
$429,524Active3 beds 4 baths1,851 sq. ft.227 Lanyard Drive, Lewisville, TX 75057
MLS# 21148775Listed by: LISTINGSPARK - Open Sun, 2 to 4pmNew
 $475,000Active4 beds 4 baths3,076 sq. ft.
$475,000Active4 beds 4 baths3,076 sq. ft.2462 Sunderland Lane, Lewisville, TX 75067
MLS# 21142960Listed by: COMPASS RE TEXAS, LLC
