741 Carlisle Drive, Lewisville, TX 75056
Local realty services provided by:Better Homes and Gardens Real Estate Lindsey Realty
Listed by: hyesun lee lee469-909-7850
Office: hankook realty llc.
MLS#:21122011
Source:GDAR
Price summary
- Price:$1,030,000
- Price per sq. ft.:$273.5
- Monthly HOA dues:$119.33
About this home
Do not miss the opportunity to own this two-story gorgeous home in heart of Castle Hills Northpointe, this home is located in one of the few green belt area. Close to State Hwy 121, 5-minute drive to retails, dining, and entertainment at multiple and 10-15 minute drive to Legacy West and Stonebriar Club. Walking distance to the community pool. This amazing property boasts 5 bedrooms, 5.5 baths, a media room, and peaceful, cozy outdoor living area with custom upgraded features. This home offers large bedrooms with personal bathrooms and power room. All hard wood except media room. The modern kitchen is equipped with beautiful and Hugh countertops, top-of-the-line stainless steel appliances, including a 5-burner gas cooktop, a marble tile backsplash, a spacious corner pantry, and a terrific dining area. Master suite is located downstair and features a fabulous bath with double vanities, tile flooring, and walk-in closet. Perfect location with easy access to major tollways, as well as world-class shopping, dining, and entertainment venues at Legacy West, Shops of Legacy, Grand Scape, The Star, PGA, and HQ hubs. Amenities include playground resort style pool which is within walking distance. Enjoy night walks on the trails within this exceptional community.
Contact an agent
Home facts
- Year built:2020
- Listing ID #:21122011
- Added:129 day(s) ago
- Updated:January 03, 2026 at 06:42 PM
Rooms and interior
- Bedrooms:5
- Total bathrooms:6
- Full bathrooms:5
- Half bathrooms:1
- Living area:3,766 sq. ft.
Heating and cooling
- Cooling:Ceiling Fans, Central Air, Electric, Zoned
- Heating:Central, Natural Gas, Zoned
Structure and exterior
- Roof:Composition
- Year built:2020
- Building area:3,766 sq. ft.
- Lot area:0.14 Acres
Schools
- High school:The Colony
- Middle school:Griffin
- Elementary school:Memorial
Finances and disclosures
- Price:$1,030,000
- Price per sq. ft.:$273.5
- Tax amount:$14,938
New listings near 741 Carlisle Drive
- New
 $325,786Active1 beds 1 baths924 sq. ft.
$325,786Active1 beds 1 baths924 sq. ft.3517 Windhaven Parkway #1308, Lewisville, TX 75056
MLS# 21143581Listed by: DFW REALTY & MORTGAGE GROUP - New
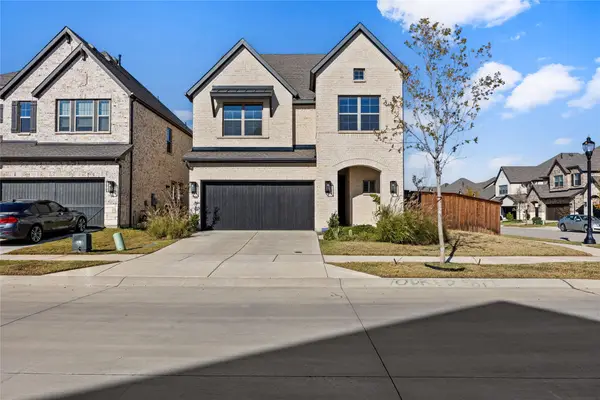 $899,000Active4 beds 4 baths3,032 sq. ft.
$899,000Active4 beds 4 baths3,032 sq. ft.700 Red Fork Drive, Lewisville, TX 75056
MLS# 21143362Listed by: COLDWELL BANKER REALTY FRISCO - New
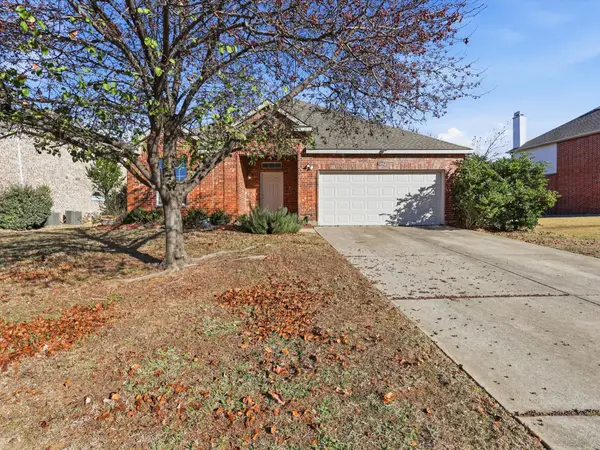 $440,000Active4 beds 2 baths2,292 sq. ft.
$440,000Active4 beds 2 baths2,292 sq. ft.1125 Timber Creek Drive, Lewisville, TX 75067
MLS# 21142786Listed by: REAL BROKER, LLC - New
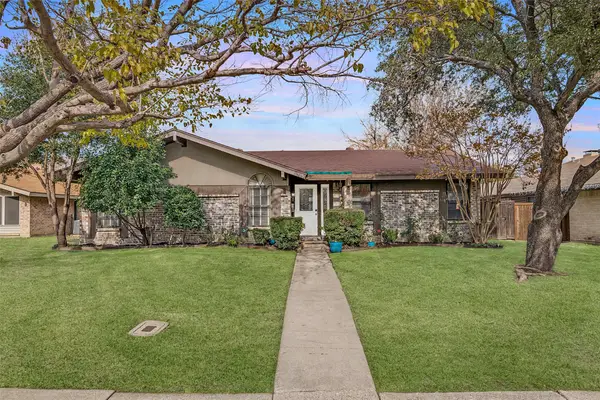 $345,000Active4 beds 2 baths1,816 sq. ft.
$345,000Active4 beds 2 baths1,816 sq. ft.1365 Forestglen Drive, Lewisville, TX 75067
MLS# 21142155Listed by: FATHOM REALTY - New
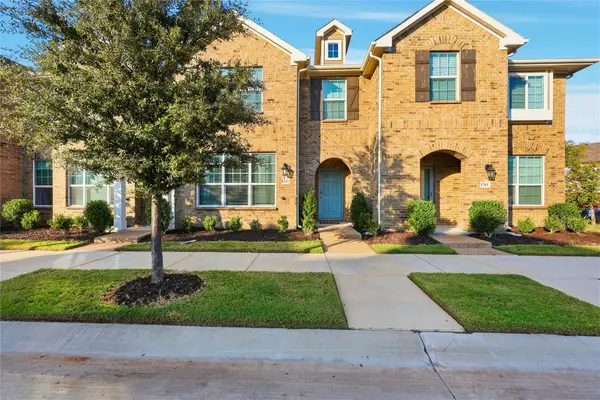 $355,000Active3 beds 3 baths1,697 sq. ft.
$355,000Active3 beds 3 baths1,697 sq. ft.1243 Jones Trail, Lewisville, TX 75077
MLS# 21142199Listed by: DHS REALTY - New
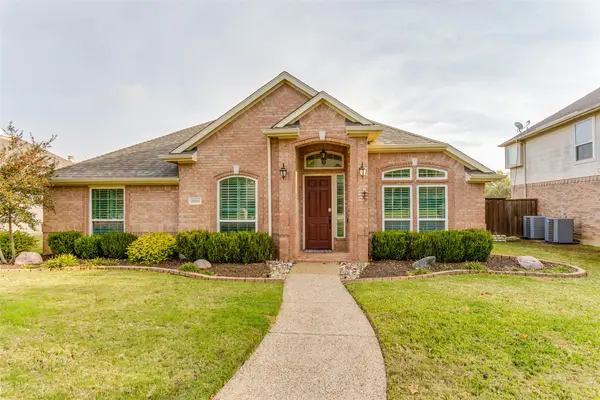 $549,000Active4 beds 2 baths2,358 sq. ft.
$549,000Active4 beds 2 baths2,358 sq. ft.2805 Vista View Drive, Lewisville, TX 75067
MLS# 21129991Listed by: SULLIVAUGHN REAL ESTATE LLC - New
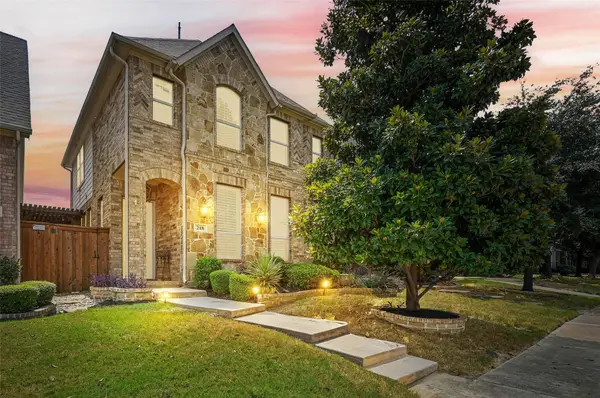 $435,000Active3 beds 3 baths2,281 sq. ft.
$435,000Active3 beds 3 baths2,281 sq. ft.218 Wallington Way, Lewisville, TX 75067
MLS# 21139578Listed by: COLDWELL BANKER APEX, REALTORS - New
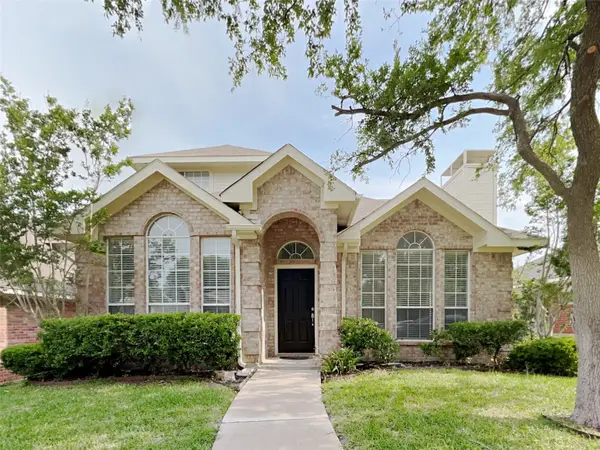 $375,000Active3 beds 3 baths1,455 sq. ft.
$375,000Active3 beds 3 baths1,455 sq. ft.1477 Apenzell Lane, Lewisville, TX 75067
MLS# 21126489Listed by: SOVEREIGN REAL ESTATE GROUP - New
 $565,000Active4 beds 2 baths2,373 sq. ft.
$565,000Active4 beds 2 baths2,373 sq. ft.2728 Cameron Bay Drive, Lewisville, TX 75056
MLS# 21109361Listed by: ALIVE REAL ESTATE, LLC 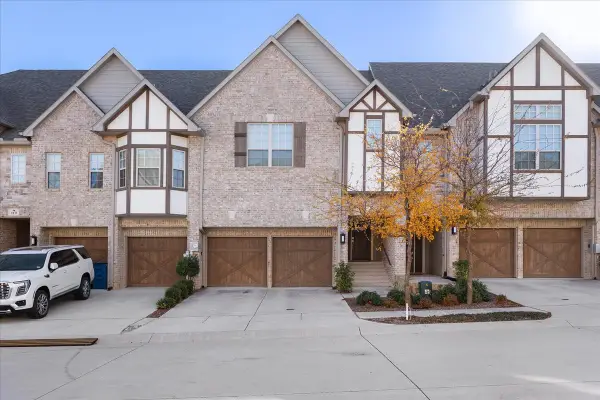 $420,000Active3 beds 3 baths2,006 sq. ft.
$420,000Active3 beds 3 baths2,006 sq. ft.117 Canonbury Drive, Lewisville, TX 75067
MLS# 21137218Listed by: THE VIBE BROKERAGE, LLC
