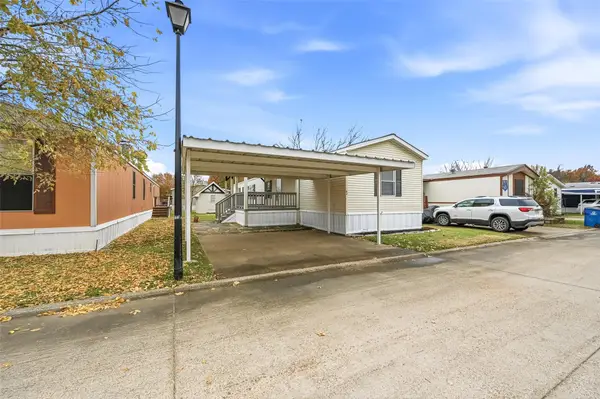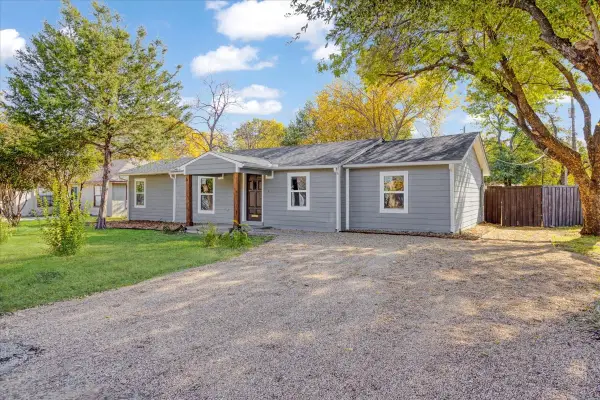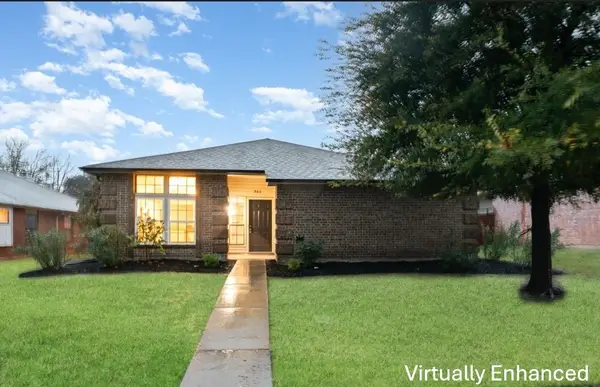801 Cobblestone Drive, Lewisville, TX 75067
Local realty services provided by:Better Homes and Gardens Real Estate Rhodes Realty
Listed by: valerie sorensen
Office: vs realty
MLS#:20984602
Source:GDAR
Price summary
- Price:$444,999
- Price per sq. ft.:$176.73
- Monthly HOA dues:$24.17
About this home
Freshly painted!
Motivated Sellers!
Bring any and all offers!
2,518 sqft of versatile living space. Original owner, corner lot, 30 year architectural roof upgrade put on four years ago, main AC unit five years old, upstairs smaller AC unit will be brand new, Hot water heater 7 yrs old, LVP flooring downstairs recently installed.
Step on in to an open-concept living area enhanced by an airy vaulted ceiling. A hard-to-miss focal point is the attractive corner fireplace with a double mantle, which creates a cozy ambiance in the home. The living room flows seamlessly to the light-filled breakfast nook with window seat and spacious kitchen, giving a sense of openness while still providing separation from prep space. The ample primary suite is tucked away downstairs and features a generous walk-in closet. The primary bathroom includes a relaxing garden tub, stand-alone shower, separate vanities & upgraded ceramic tile flooring.
Upstairs, discover a fantastic flexible loft-gameroom-media-second living space offering plenty of room to relax, work or play! The upper level also renders 3 nicely-sized bedrooms and a full bathroom providing privacy and comfort for family and guests, or even additional office space.
A laundry room with extra storage connects to the attached 2-car garage. Enjoy breathtaking sunsets from an extended covered patio in the fenced backyard.
The owner spared no expense making this home feel fresh and stylish.
Recent upgrades include:
-Upgraded 30 year architectural roof less than 4 years ago
-Recent flooring upgrade on first floor
-Ceramic tile upgrade in downstairs primary bath
-Main AC unit replaced 5 years ago
-Recent (2024) kitchen upgrade with all new stainless steel appliances and gorgeous updated cabinetry
Contact an agent
Home facts
- Year built:2000
- Listing ID #:20984602
- Added:176 day(s) ago
- Updated:December 22, 2025 at 12:39 PM
Rooms and interior
- Bedrooms:4
- Total bathrooms:3
- Full bathrooms:2
- Half bathrooms:1
- Living area:2,518 sq. ft.
Heating and cooling
- Cooling:Central Air
- Heating:Central
Structure and exterior
- Year built:2000
- Building area:2,518 sq. ft.
- Lot area:0.16 Acres
Schools
- High school:Lewisville
- Middle school:Hedrick
- Elementary school:Vickery
Finances and disclosures
- Price:$444,999
- Price per sq. ft.:$176.73
- Tax amount:$6,325
New listings near 801 Cobblestone Drive
- New
 $283,000Active3 beds 2 baths1,365 sq. ft.
$283,000Active3 beds 2 baths1,365 sq. ft.1250 Valencia Lane, Lewisville, TX 75067
MLS# 21136458Listed by: NEXTHOME NEXTGEN REALTY - New
 $44,900Active3 beds 2 baths1,216 sq. ft.
$44,900Active3 beds 2 baths1,216 sq. ft.4000 Ace Lane #63, Lewisville, TX 75067
MLS# 21132597Listed by: DHS REALTY - New
 $355,000Active3 beds 2 baths1,714 sq. ft.
$355,000Active3 beds 2 baths1,714 sq. ft.1574 College Parkway, Lewisville, TX 75077
MLS# 21125904Listed by: BERKSHIRE HATHAWAYHS PENFED TX - New
 $699,999Active4 beds 4 baths3,188 sq. ft.
$699,999Active4 beds 4 baths3,188 sq. ft.2524 Sir Turquin Lane, Lewisville, TX 75056
MLS# 21133959Listed by: DOUGLAS ELLIMAN REAL ESTATE - New
 $470,000Active3 beds 3 baths2,002 sq. ft.
$470,000Active3 beds 3 baths2,002 sq. ft.555 Waterloo Drive, Lewisville, TX 75067
MLS# 21134968Listed by: RJ WILLIAMS & COMPANY RE - New
 $295,000Active3 beds 2 baths1,337 sq. ft.
$295,000Active3 beds 2 baths1,337 sq. ft.1722 Circle Creek Drive, Lewisville, TX 75067
MLS# 21135490Listed by: EASTORIA REAL ESTATE, INC - New
 $389,000Active3 beds 2 baths1,700 sq. ft.
$389,000Active3 beds 2 baths1,700 sq. ft.450 Hickory Street, Lewisville, TX 75057
MLS# 21135495Listed by: REAL BROKER, LLC - New
 $330,000Active2 beds 3 baths1,518 sq. ft.
$330,000Active2 beds 3 baths1,518 sq. ft.204 Turnberry Lane, Lewisville, TX 75067
MLS# 21133989Listed by: TEXAS LEGACY REALTY - New
 $399,999Active3 beds 2 baths1,801 sq. ft.
$399,999Active3 beds 2 baths1,801 sq. ft.1517 Willowross Drive, Lewisville, TX 75077
MLS# 21134336Listed by: REAL BROKER, LLC - New
 $320,000Active3 beds 2 baths1,441 sq. ft.
$320,000Active3 beds 2 baths1,441 sq. ft.980 Mauve Drive, Lewisville, TX 75067
MLS# 21135341Listed by: WM REALTY TX LLC
