810 Waite Dr., Lewisville, TX 75077
Local realty services provided by:Better Homes and Gardens Real Estate Edwards & Associates
Listed by: jerrod jaquess, johnny jaquess806-577-3963
Office: american homestead real estate
MLS#:21025912
Source:GDAR
Price summary
- Price:$689,998
- Price per sq. ft.:$327.95
About this home
Welcome to 810 Waite Drive, a move-in ready, single-story home on a full acre in Copper Canyon. Offering approximately 2,104 sq. ft. of living space, this 3-bedroom, 2.5-bath brick residence blends comfort, function, and fresh updates!
Inside, high ceilings, fresh light gray walls, crisp white trim, and continuous luxury vinyl plank flooring (no carpet) create a bright, modern atmosphere. The double-sided fireplace anchors both the family room and office, while the kitchen and dining spaces are filled with natural light. Bedrooms are thoughtfully positioned for privacy, with the primary suite complemented by a custom primary bath including a clawfoot slipper tub, dual sink vanity, separate shower and 2 closets.
Major upgrades deliver peace of mind: brand new HVAC system, new roof with gutters, fresh exterior paint, and updated interiors throughout. The side-entry garage and long driveway offer ample parking and flexibility.
Outdoors, there’s room to dream—space for a pool, garden, or evenings under the stars. Located on a quiet cul-de-sac, the property provides easy access to neighborhood trails and equestrian paths, plus top-rated Lewisville ISD schools. Just minutes from Highland Village and Flower Mound shopping, dining, and lakeside recreation.
Contact an agent
Home facts
- Year built:1986
- Listing ID #:21025912
- Added:143 day(s) ago
- Updated:January 10, 2026 at 01:10 PM
Rooms and interior
- Bedrooms:3
- Total bathrooms:3
- Full bathrooms:2
- Half bathrooms:1
- Living area:2,104 sq. ft.
Heating and cooling
- Cooling:Ceiling Fans, Central Air
- Heating:Central, Fireplaces
Structure and exterior
- Roof:Composition
- Year built:1986
- Building area:2,104 sq. ft.
- Lot area:1 Acres
Schools
- High school:Marcus
- Middle school:Briarhill
- Elementary school:Heritage
Finances and disclosures
- Price:$689,998
- Price per sq. ft.:$327.95
New listings near 810 Waite Dr.
- New
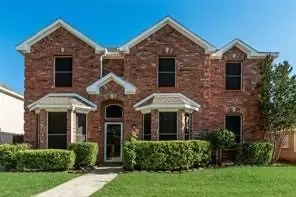 $518,000Active5 beds 3 baths2,482 sq. ft.
$518,000Active5 beds 3 baths2,482 sq. ft.1410 Marblecrest Drive, Lewisville, TX 75067
MLS# 21149667Listed by: CITIWIDE PROPERTIES CORP. - New
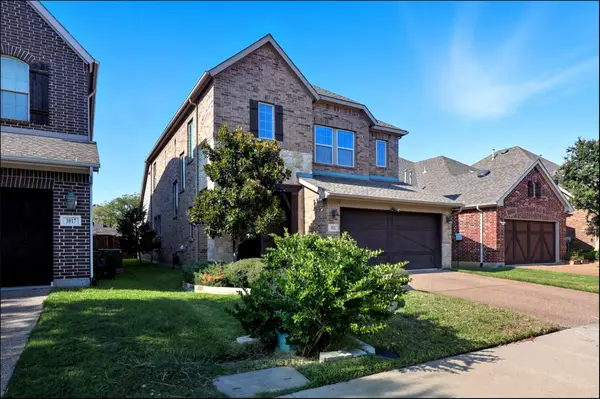 $635,000Active4 beds 4 baths3,022 sq. ft.
$635,000Active4 beds 4 baths3,022 sq. ft.3021 Bans Crown Boulevard, Lewisville, TX 75056
MLS# 21150197Listed by: GRAND DFW REALTY - New
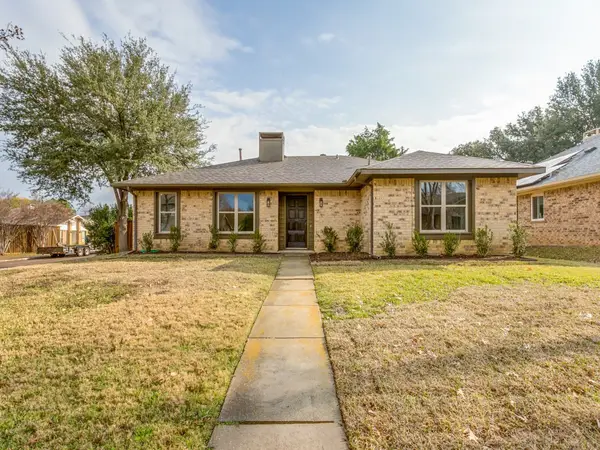 $389,900Active3 beds 2 baths1,457 sq. ft.
$389,900Active3 beds 2 baths1,457 sq. ft.649 Reno Street, Lewisville, TX 75077
MLS# 21135230Listed by: KELLER WILLIAMS REALTY-FM - New
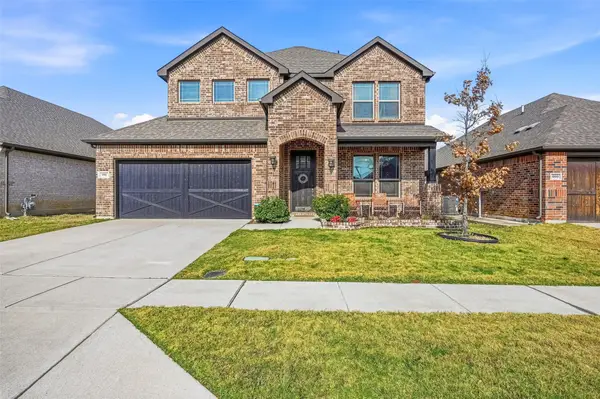 $575,000Active5 beds 3 baths2,676 sq. ft.
$575,000Active5 beds 3 baths2,676 sq. ft.991 E Villas Court, Lewisville, TX 75067
MLS# 21148295Listed by: REPEAT REALTY, LLC - New
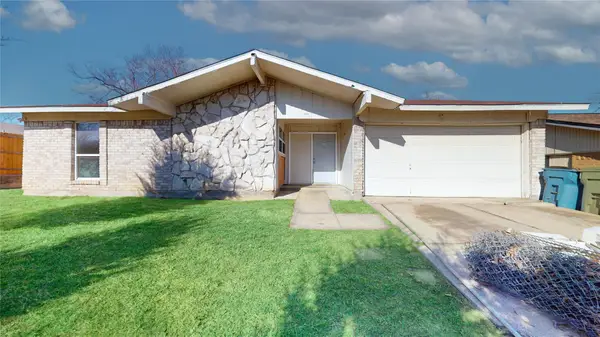 $229,900Active4 beds 2 baths1,380 sq. ft.
$229,900Active4 beds 2 baths1,380 sq. ft.1273 Palisades Drive, Lewisville, TX 75067
MLS# 21149524Listed by: LISTINGSPARK - New
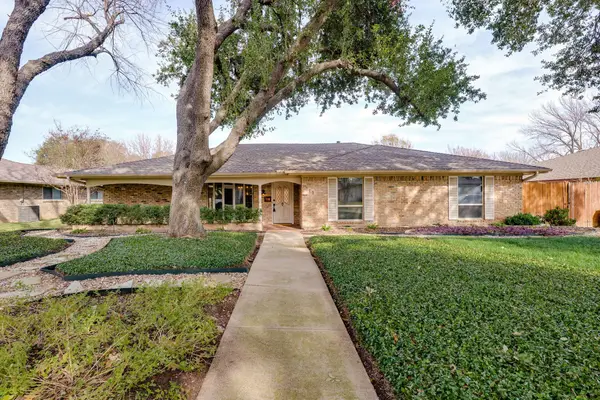 $375,000Active3 beds 2 baths2,132 sq. ft.
$375,000Active3 beds 2 baths2,132 sq. ft.1319 San Antone Lane, Lewisville, TX 75077
MLS# 21146429Listed by: LEGACY BUYER PARTNERS - New
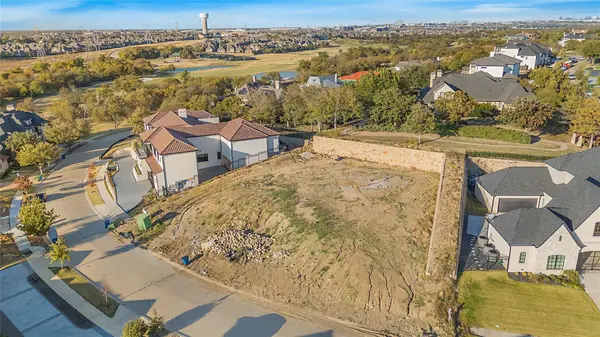 $837,000Active0.45 Acres
$837,000Active0.45 Acres2316 Silver Table Drive, Lewisville, TX 75056
MLS# 21144662Listed by: ROGERS HEALY AND ASSOCIATES - New
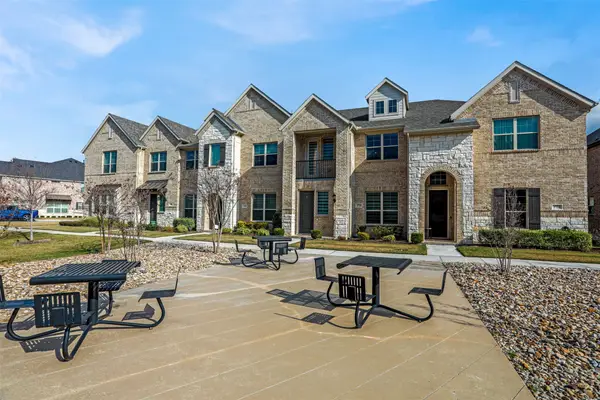 $435,000Active2 beds 3 baths1,762 sq. ft.
$435,000Active2 beds 3 baths1,762 sq. ft.2720 Parkview Place, Lewisville, TX 75067
MLS# 21149065Listed by: TEXAS LEGACY REALTY - New
 $429,524Active3 beds 4 baths1,851 sq. ft.
$429,524Active3 beds 4 baths1,851 sq. ft.227 Lanyard Drive, Lewisville, TX 75057
MLS# 21148775Listed by: LISTINGSPARK - Open Sun, 2 to 4pmNew
 $475,000Active4 beds 4 baths3,076 sq. ft.
$475,000Active4 beds 4 baths3,076 sq. ft.2462 Sunderland Lane, Lewisville, TX 75067
MLS# 21142960Listed by: COMPASS RE TEXAS, LLC
