829 Oxford Court, Lewisville, TX 75056
Local realty services provided by:Better Homes and Gardens Real Estate Rhodes Realty
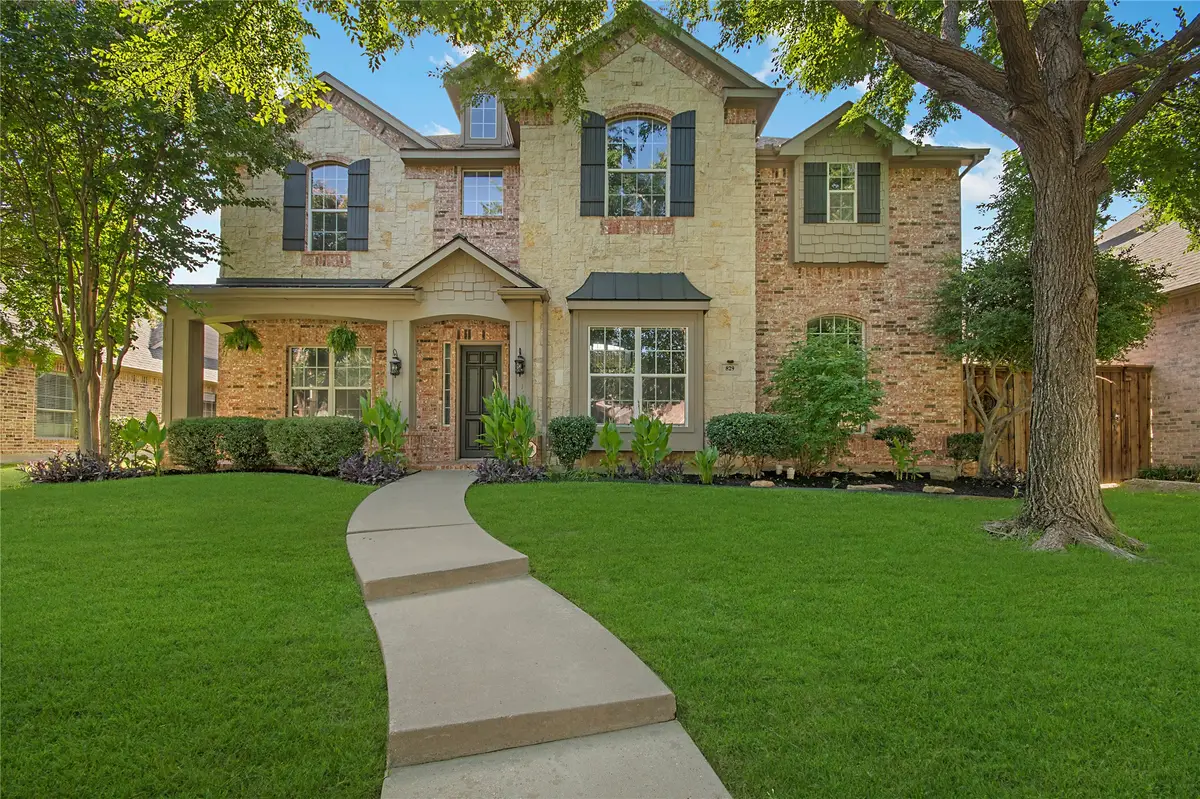

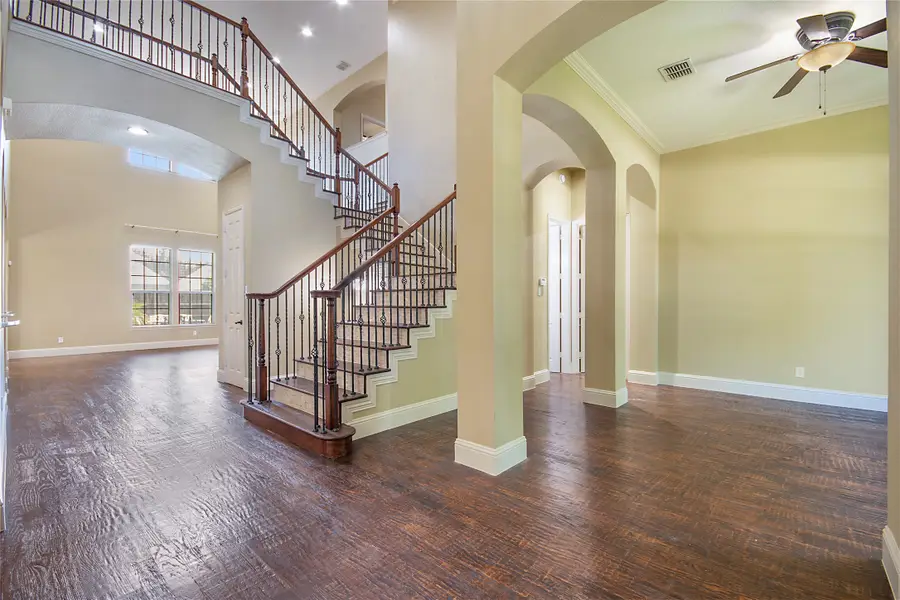
Listed by:brandon buesing
Office:mosaic realty
MLS#:21008987
Source:GDAR
Price summary
- Price:$920,000
- Price per sq. ft.:$222.01
- Monthly HOA dues:$105
About this home
MUST SEE - INCREDIBLE LAYOUT! Beautifully Designed & Located In The Heart Of Castle Hills, Perfect For Entertaining. The Exceptional Foyer Opens To 30' Ceilings & A Custom Staircase Crafted From Wood, Tile, & Wrought Iron, Leading To Separate Wings Offering Multiple Private Spaces. Desirable Layout Features 5 Bedrooms, 3.5 Bathrooms, Large Downstairs Study With Closet (Could Easily Serve As 6th Bedroom), 2 Dining Areas, 2 Family Areas, Separate Utility Room, Game Room, & Flexible Media Room With Access To Balcony. Interior Highlights Include Custom Plantation Shutters, Hand-Scraped Wood Floors, Tile In Wet Areas, Custom Paint, Crown Molding, Large Baseboards, 8' Doors, Decorative Fixtures, Recessed Lighting, Dimmers, Custom Cabinetry, Oversized Closets, & An Open Floor Plan That Is Flooded With Natural Light. The Kitchen Is Equipped With SS Appliances, Downdraft Gas Cooktop, Double Convection Ovens, Butler's Pantry, Granite & Butcher Block Countertops & Tailored Backsplash. Additional Features Include Custom Draperies, Split Bedrooms, Window Seats, Hardwoods Extending Into The Game Room & Hallways & New Carpet In The Bedrooms & Media Room. The Exterior Offers A Charming Open Front Porch, Shutters, Well-Maintained Landscaping With Shade Trees, Large Lot, Updated Paint, Updated Roof, 8-Foot BoB Fence With Electric Sliding Gate, Built-In Basketball Goal With Lights & 3-Car Garage. The Oversized Patio Features A Custom-Mounted TV Enclosure & A Unique Balcony That’s Perfect For Watching Castle Hills’ Fireworks! Nestled On A Quiet, Tree-Lined Street, This Home Is Just A Short Walk To Castle Hills Community Amenities, Including Pools, Parks, Sports Fields, Fitness Facilities, Disc Golf Course, Fishing Ponds, Jogging & Biking Trails, Country Club Golf Course, Tennis Courts, Clubhouse & The Highly-Rated Castle Hills Elementary. With Quick Access To 121, You’re Minutes From DFW Airport, Grandscape, Amazing Restaurants, Shopping & Sporting Events! LA Has Ownership In Property.
Contact an agent
Home facts
- Year built:2003
- Listing Id #:21008987
- Added:29 day(s) ago
- Updated:August 25, 2025 at 03:42 PM
Rooms and interior
- Bedrooms:5
- Total bathrooms:4
- Full bathrooms:3
- Half bathrooms:1
- Living area:4,144 sq. ft.
Heating and cooling
- Cooling:Ceiling Fans, Central Air, Electric, Roof Turbines, Zoned
- Heating:Central, Natural Gas, Zoned
Structure and exterior
- Roof:Composition, Metal
- Year built:2003
- Building area:4,144 sq. ft.
- Lot area:0.21 Acres
Schools
- High school:Hebron
- Middle school:Killian
- Elementary school:Castle Hills
Finances and disclosures
- Price:$920,000
- Price per sq. ft.:$222.01
- Tax amount:$12,830
New listings near 829 Oxford Court
- New
 $429,000Active3 beds 4 baths2,078 sq. ft.
$429,000Active3 beds 4 baths2,078 sq. ft.262 Harris Street, Lewisville, TX 75057
MLS# 20930488Listed by: KELLER WILLIAMS REALTY DPR - New
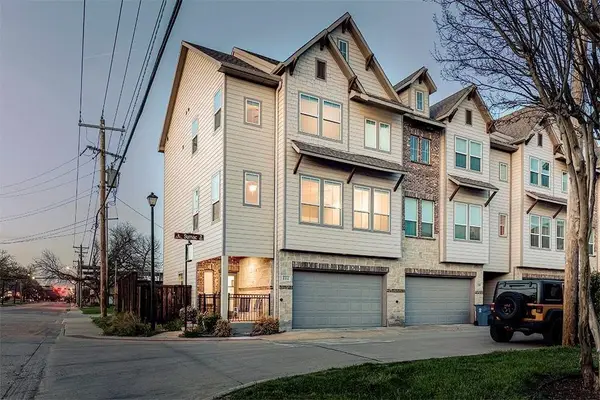 $499,000Active3 beds 4 baths2,274 sq. ft.
$499,000Active3 beds 4 baths2,274 sq. ft.111 Sumac Street, Lewisville, TX 75057
MLS# 21025657Listed by: EXP REALTY LLC - New
 $625,000Active4 beds 3 baths3,102 sq. ft.
$625,000Active4 beds 3 baths3,102 sq. ft.2047 Sierra Place, Lewisville, TX 75077
MLS# 21038169Listed by: EBBY HALLIDAY REALTORS - New
 $470,000Active4 beds 3 baths2,420 sq. ft.
$470,000Active4 beds 3 baths2,420 sq. ft.1113 Pleasant Oaks Drive, Lewisville, TX 75067
MLS# 21029464Listed by: KELLER WILLIAMS REALTY-FM - New
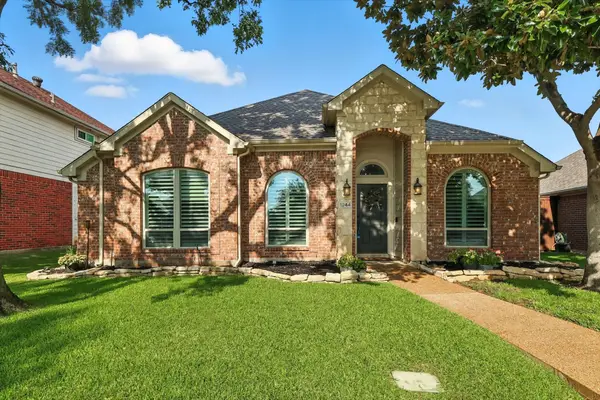 $425,000Active3 beds 2 baths1,845 sq. ft.
$425,000Active3 beds 2 baths1,845 sq. ft.1244 Taylor Lane, Lewisville, TX 75077
MLS# 21015992Listed by: KTREG REAL ESTATE - New
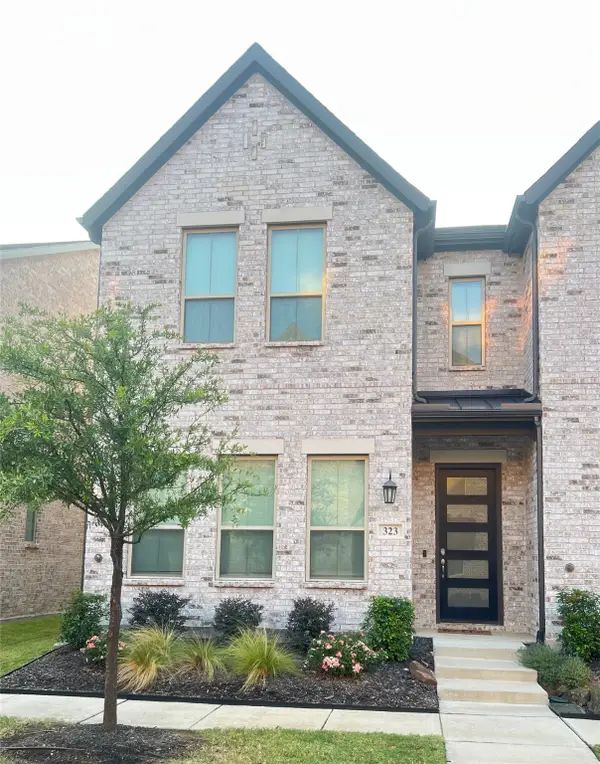 $458,800Active3 beds 3 baths1,858 sq. ft.
$458,800Active3 beds 3 baths1,858 sq. ft.323 Colusa Drive, Lewisville, TX 75056
MLS# 21027953Listed by: HIGHPOINT REAL ESTATE ASSC. - New
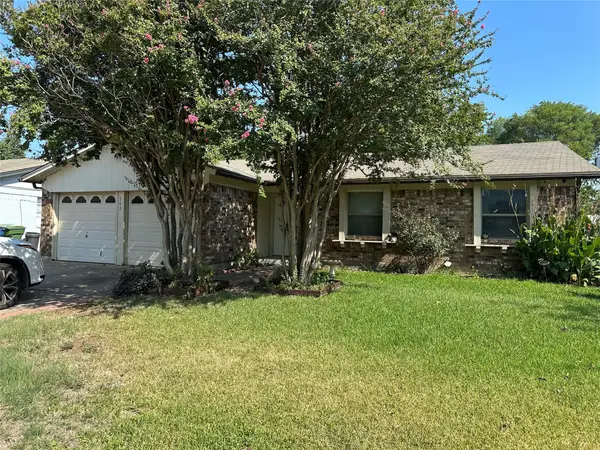 $325,000Active3 beds 2 baths1,224 sq. ft.
$325,000Active3 beds 2 baths1,224 sq. ft.743 Price Drive, Lewisville, TX 75067
MLS# 21039629Listed by: FATHOM REALTY, LLC - New
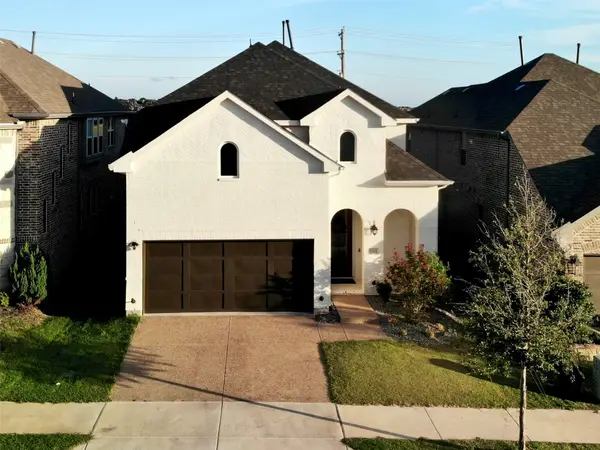 $775,000Active4 beds 4 baths3,070 sq. ft.
$775,000Active4 beds 4 baths3,070 sq. ft.3548 Damsel Brooke Street, Lewisville, TX 75056
MLS# 21034575Listed by: BEAM REAL ESTATE, LLC - New
 $345,000Active3 beds 2 baths1,569 sq. ft.
$345,000Active3 beds 2 baths1,569 sq. ft.1403 Bogard Lane, Lewisville, TX 75077
MLS# 21037401Listed by: FATHOM REALTY - New
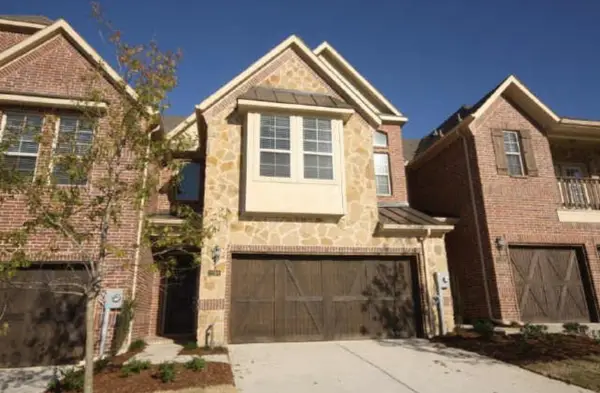 $250,000Active3 beds 4 baths1,750 sq. ft.
$250,000Active3 beds 4 baths1,750 sq. ft.2700 Club Ridge Drive #2, Lewisville, TX 75067
MLS# 21029315Listed by: RE/MAX DALLAS SUBURBS

