140 Creedmore Dr, Liberty Hill, TX 78642
Local realty services provided by:Better Homes and Gardens Real Estate Winans
Listed by: kaye rich
Office: redfin corporation
MLS#:1280337
Source:ACTRIS
140 Creedmore Dr,Liberty Hill, TX 78642
$275,000
- 3 Beds
- 2 Baths
- 1,904 sq. ft.
- Mobile / Manufactured
- Active
Price summary
- Price:$275,000
- Price per sq. ft.:$144.43
- Monthly HOA dues:$20
About this home
Tucked away in the peaceful countryside of Liberty Hill, this beautifully updated 3-bedroom, 2-bath manufactured home sits on a generous .80-acre lot, offering the ideal blend of privacy, nature, and comfort. Living at 140 Creedmore Dr feels like a retreat, with quiet starry nights and daily visits from antelope and axis deer creating a serene, almost magical setting. Whether you're sipping morning coffee on the porch or enjoying the sights and sounds of Texas Hill Country, this home provides a calming escape just close enough to all necessary conveniences. Inside, thoughtful upgrades make the space inviting and move-in ready. The renovated kitchen features a brand-new refrigerator, range, dishwasher, and a charming farm-style sink. New laminate flooring and carpet extend throughout the home, with the carpet carrying a one-year transferable labor warranty. The water heater was replaced within the past year, and a new roof was installed in 2021. Both bathrooms have been refreshed with new flooring, refinished tubs and showers, updated fixtures, and modern sinks. The septic system was recently cleaned in May for added peace of mind. Just a short walk away, the private neighborhood park and stocked fishing pond offer the perfect place to relax and connect with nature and neighbors alike. ***Bundled service pricing available for buyers. Connect with the listing agent for details.
Contact an agent
Home facts
- Year built:2000
- Listing ID #:1280337
- Updated:November 26, 2025 at 04:12 PM
Rooms and interior
- Bedrooms:3
- Total bathrooms:2
- Full bathrooms:2
- Living area:1,904 sq. ft.
Heating and cooling
- Cooling:Central, Electric
- Heating:Central, Electric
Structure and exterior
- Roof:Shingle
- Year built:2000
- Building area:1,904 sq. ft.
Schools
- High school:Burnet
- Elementary school:Bertram
Utilities
- Water:Public
- Sewer:Septic Tank
Finances and disclosures
- Price:$275,000
- Price per sq. ft.:$144.43
- Tax amount:$2,259 (2024)
New listings near 140 Creedmore Dr
- New
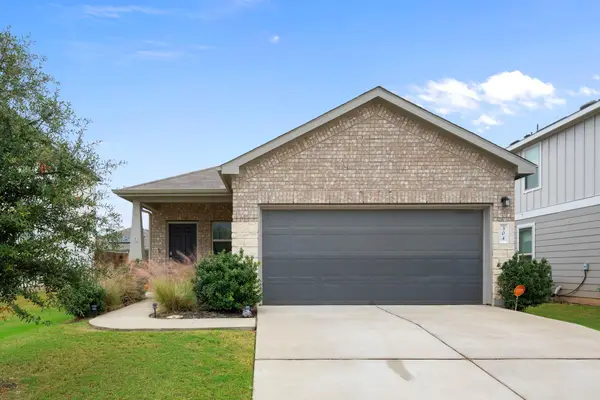 $325,000Active3 beds 2 baths1,510 sq. ft.
$325,000Active3 beds 2 baths1,510 sq. ft.304 Green Egret Way, Leander, TX 78641
MLS# 7962995Listed by: PACESETTER PROPERTIES - New
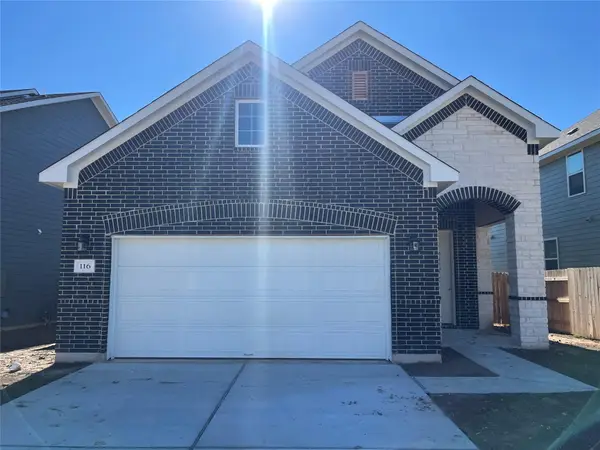 $419,656Active4 beds 3 baths2,202 sq. ft.
$419,656Active4 beds 3 baths2,202 sq. ft.116 Clover Bnd, Liberty Hill, TX 78642
MLS# 3046089Listed by: ERA EXPERTS - New
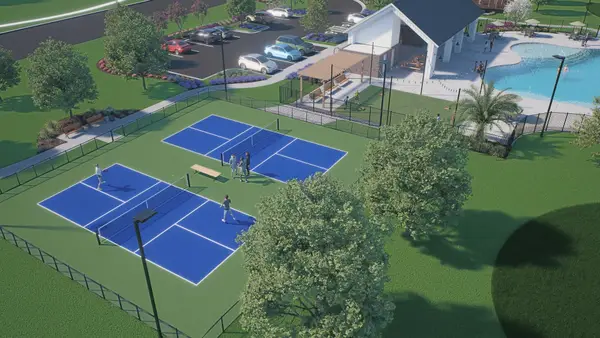 $317,220Active3 beds 3 baths1,997 sq. ft.
$317,220Active3 beds 3 baths1,997 sq. ft.116 Adze Dr, Liberty Hill, TX 78642
MLS# 3717529Listed by: HOMESUSA.COM - New
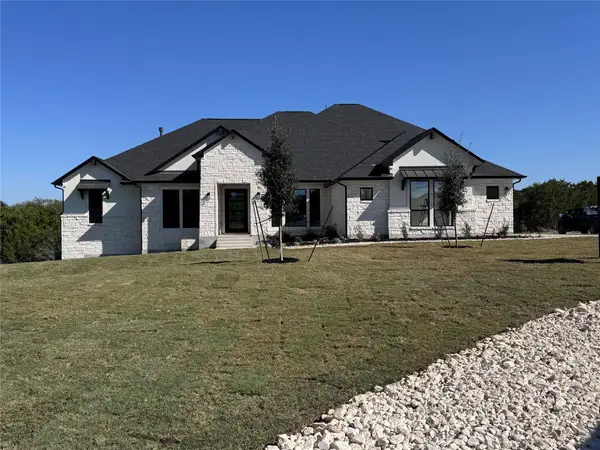 $1,259,595Active4 beds 5 baths4,241 sq. ft.
$1,259,595Active4 beds 5 baths4,241 sq. ft.520 Wonderstruck, Liberty Hill, TX 78642
MLS# 8540029Listed by: JOE P GIDDENS JR BROKER - New
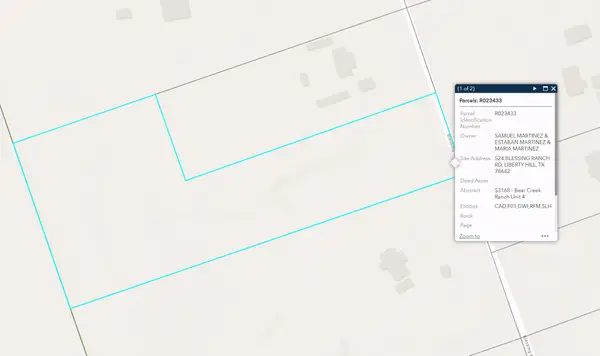 $350,000Active0 Acres
$350,000Active0 Acres524 Blessing Ranch Rd, Liberty Hill, TX 78642
MLS# 5887068Listed by: PURE REALTY - New
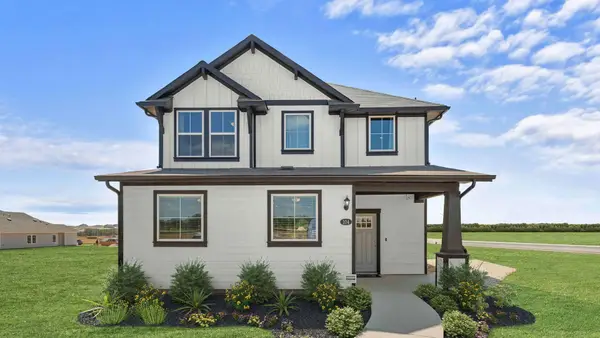 $339,620Active1 beds 3 baths2,446 sq. ft.
$339,620Active1 beds 3 baths2,446 sq. ft.109 Adze Dr, Liberty Hill, TX 78642
MLS# 8044046Listed by: HOMESUSA.COM - New
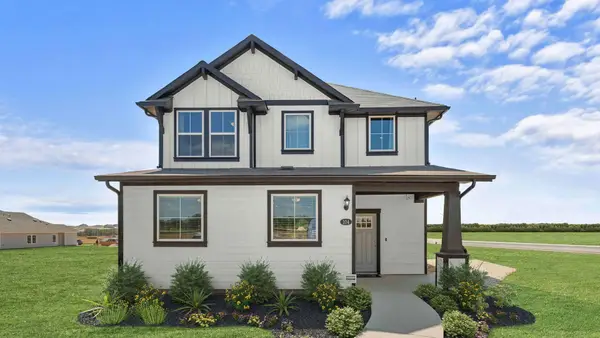 $295,360Active3 beds 2 baths1,533 sq. ft.
$295,360Active3 beds 2 baths1,533 sq. ft.113 Adze Dr, Liberty Hill, TX 78642
MLS# 5039847Listed by: HOMESUSA.COM 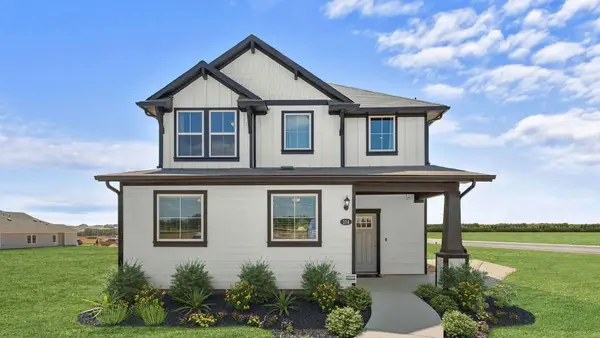 $382,150Pending5 beds 4 baths2,595 sq. ft.
$382,150Pending5 beds 4 baths2,595 sq. ft.137 Adze Dr, Liberty Hill, TX 78642
MLS# 4290667Listed by: HOMESUSA.COM- New
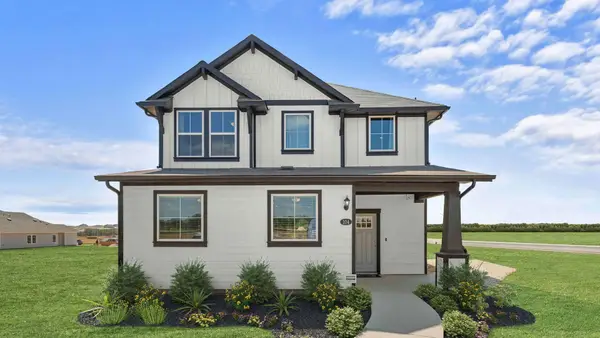 $286,180Active3 beds 2 baths1,449 sq. ft.
$286,180Active3 beds 2 baths1,449 sq. ft.105 Adze Dr, Liberty Hill, TX 78642
MLS# 2299013Listed by: HOMESUSA.COM - New
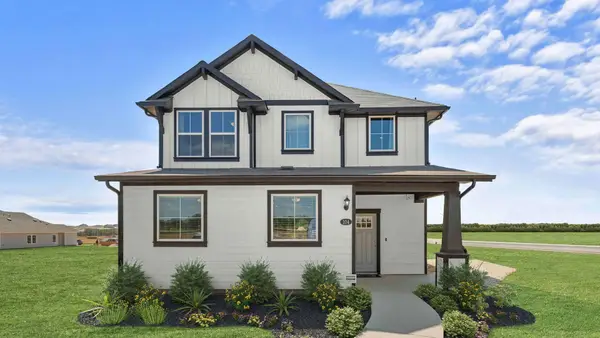 $267,770Active3 beds 2 baths1,230 sq. ft.
$267,770Active3 beds 2 baths1,230 sq. ft.112 Adze Dr, Liberty Hill, TX 78642
MLS# 9492458Listed by: HOMESUSA.COM
