209 Crimson Rose Ct, Liberty Hill, TX 78642
Local realty services provided by:Better Homes and Gardens Real Estate Winans
Listed by: jeremy bartlett, ana swanson
Office: keller williams realty
MLS#:9542287
Source:ACTRIS
209 Crimson Rose Ct,Liberty Hill, TX 78642
$552,900
- 5 Beds
- 5 Baths
- 3,131 sq. ft.
- Single family
- Active
Price summary
- Price:$552,900
- Price per sq. ft.:$176.59
- Monthly HOA dues:$105
About this home
Nestled on a private north-facing cul-de-sac lot, this stunning stone and stucco home offers timeless curb appeal and a highly functional design. Inside, you’ll find hardwood floors, soaring vaulted ceilings, recessed lighting, and abundant natural light. The island kitchen showcases quartz countertops, abundant storage, and seamless flow into the living and dining areas. A next-generation guest suite with private entry is located downstairs, along with the luxurious main-floor owner’s retreat boasting a spa-like bath with an oversized walk-in shower. With 5 bedrooms, 3 full baths, and 2 half baths, the home also includes a game room and media room upstairs—perfect for entertaining. Outdoors, enjoy a covered patio and raised vegetable garden that overlook a protected greenbelt, creating the perfect backdrop for relaxation and privacy. Energy-efficient solar panels complete this exceptional package, blending elegance, comfort, and sustainability. Santa Rita Ranch is a master-planned community in Liberty Hill, Texas, featuring luxury single-family homes from various builders, along with a wide array of amenities including resort-style pools, waterslides, splash pads, and a comprehensive Wellness Barn for fitness. Residents also have access to numerous parks, miles of hike and bike trails, sports courts, a play park, and even a catch-and-release lake. The community fosters a fun, celebratory lifestyle with a dedicated director of fun and various community events like food trucks, fitness classes, and farmers' markets. Solar panels are leased at $71/month and EV Charger available in the garage.
Contact an agent
Home facts
- Year built:2022
- Listing ID #:9542287
- Updated:January 08, 2026 at 04:30 PM
Rooms and interior
- Bedrooms:5
- Total bathrooms:5
- Full bathrooms:3
- Half bathrooms:2
- Living area:3,131 sq. ft.
Heating and cooling
- Cooling:Central
- Heating:Central
Structure and exterior
- Roof:Composition, Shingle
- Year built:2022
- Building area:3,131 sq. ft.
Schools
- High school:Liberty Hill
- Elementary school:Liberty Hill
Utilities
- Water:Public
- Sewer:Public Sewer
Finances and disclosures
- Price:$552,900
- Price per sq. ft.:$176.59
- Tax amount:$11,227 (2025)
New listings near 209 Crimson Rose Ct
- New
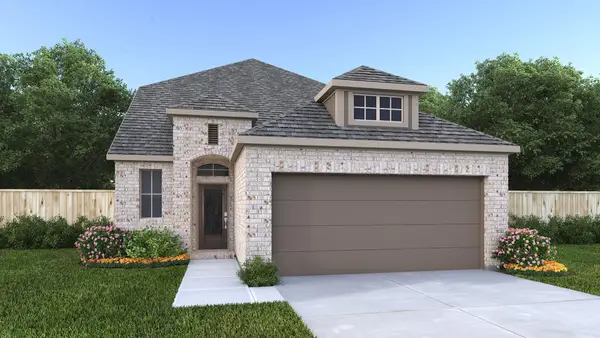 $549,900Active4 beds 4 baths2,330 sq. ft.
$549,900Active4 beds 4 baths2,330 sq. ft.228 Menlo Bnd, Liberty Hill, TX 78642
MLS# 6010413Listed by: PERRY HOMES REALTY, LLC - New
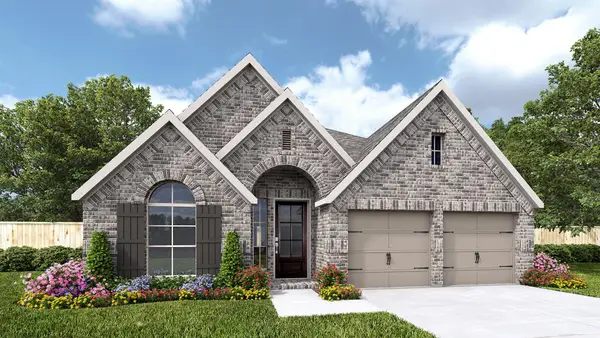 $674,900Active4 beds 3 baths2,529 sq. ft.
$674,900Active4 beds 3 baths2,529 sq. ft.1012 Carillon Ct, Liberty Hill, TX 78642
MLS# 7477451Listed by: PERRY HOMES REALTY, LLC - New
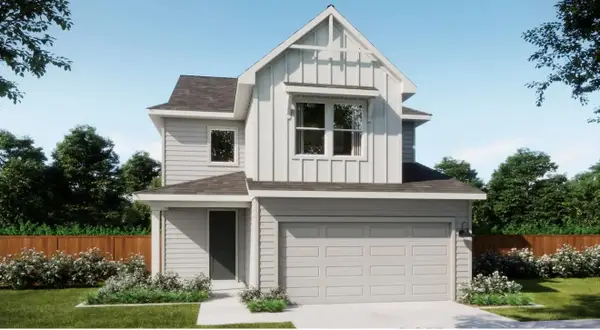 $374,990Active4 beds 3 baths2,346 sq. ft.
$374,990Active4 beds 3 baths2,346 sq. ft.517 Bauer Loop, Liberty Hill, TX 78642
MLS# 2966845Listed by: FIRST TEXAS BROKERAGE COMPANY - New
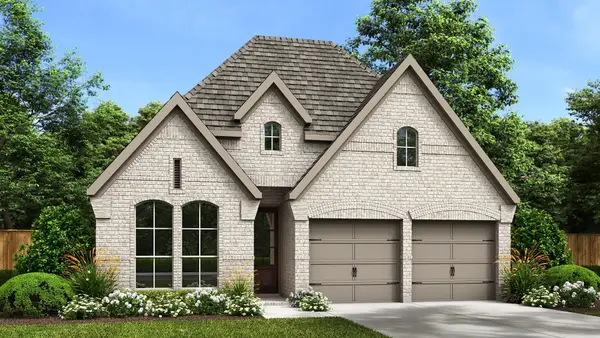 $549,900Active4 beds 3 baths2,180 sq. ft.
$549,900Active4 beds 3 baths2,180 sq. ft.100 Covered Bridge Trl, Liberty Hill, TX 78642
MLS# 4355097Listed by: PERRY HOMES REALTY, LLC - New
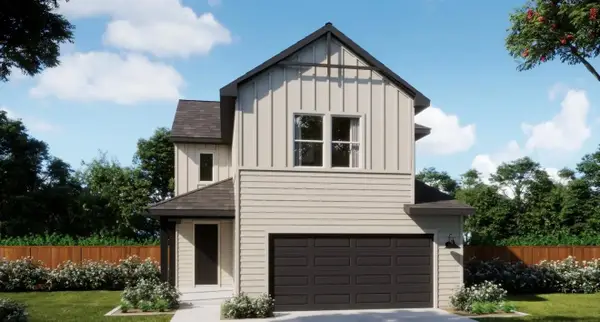 $389,990Active4 beds 3 baths2,558 sq. ft.
$389,990Active4 beds 3 baths2,558 sq. ft.521 Bauer Loop, Liberty Hill, TX 78642
MLS# 6766857Listed by: FIRST TEXAS BROKERAGE COMPANY - New
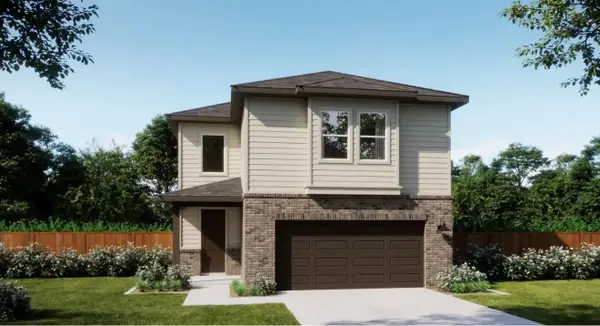 $374,990Active4 beds 3 baths2,233 sq. ft.
$374,990Active4 beds 3 baths2,233 sq. ft.405 Bauer Loop, Liberty Hill, TX 78642
MLS# 8911061Listed by: FIRST TEXAS BROKERAGE COMPANY - New
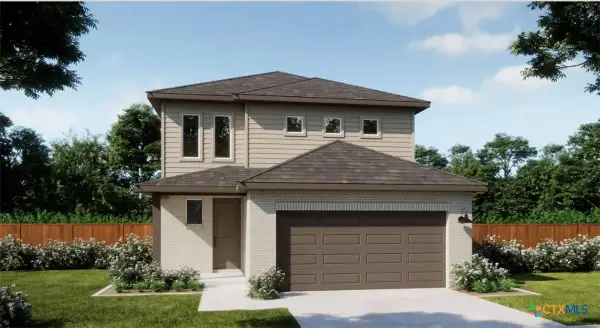 $360,602Active3 beds 3 baths2,028 sq. ft.
$360,602Active3 beds 3 baths2,028 sq. ft.516 Bauer Loop, Liberty Hill, TX 78642
MLS# 601200Listed by: FIRST TEXAS BROKERAGE-TEMPLE - New
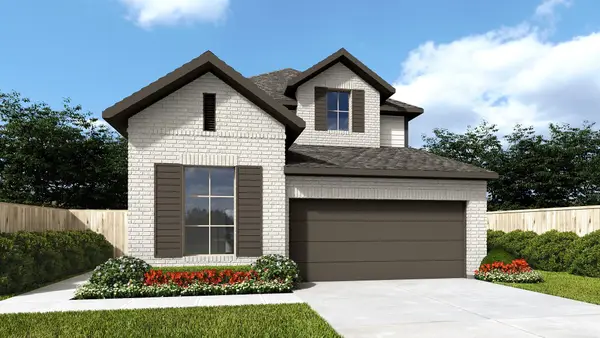 $544,900Active4 beds 7 baths2,370 sq. ft.
$544,900Active4 beds 7 baths2,370 sq. ft.105 Blue Summit Bnd, Liberty Hill, TX 78642
MLS# 4407350Listed by: PERRY HOMES REALTY, LLC - Open Sun, 1 to 3pmNew
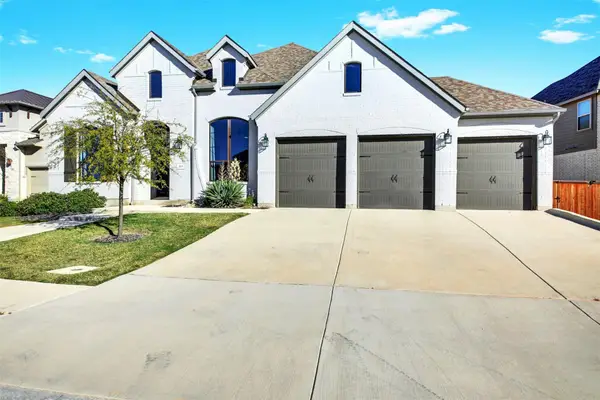 $674,999Active4 beds 3 baths3,195 sq. ft.
$674,999Active4 beds 3 baths3,195 sq. ft.113 University Lands Dr, Liberty Hill, TX 78642
MLS# 4602025Listed by: COMPASS RE TEXAS, LLC - New
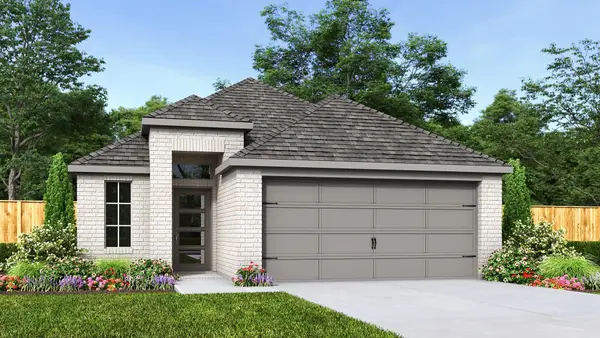 $499,900Active3 beds 3 baths1,743 sq. ft.
$499,900Active3 beds 3 baths1,743 sq. ft.324 Covered Bridge Trl, Liberty Hill, TX 78642
MLS# 1804449Listed by: PERRY HOMES REALTY, LLC
