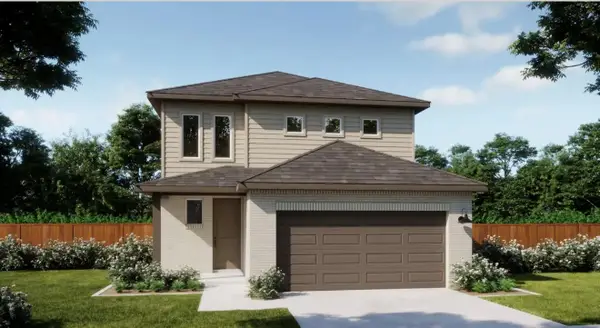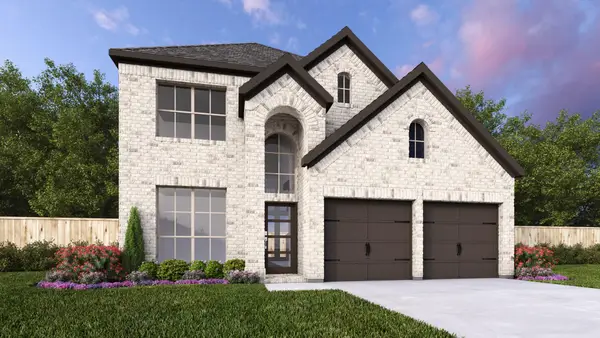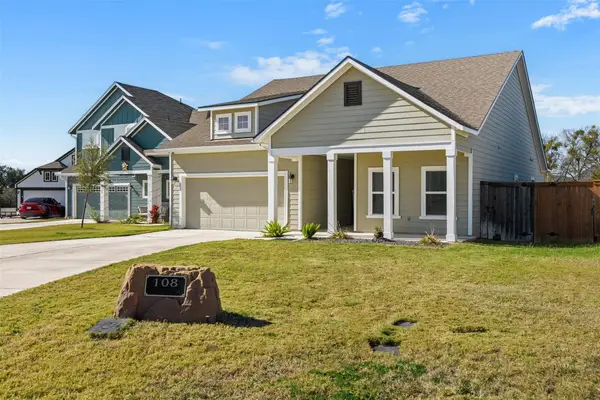216 Blue Hibiscus Dr, Liberty Hill, TX 78642
Local realty services provided by:Better Homes and Gardens Real Estate Hometown
Listed by: jennifer lish
Office: cb&a, realtors
MLS#:7429421
Source:ACTRIS
Upcoming open houses
- Sat, Jan 1001:00 pm - 03:00 pm
Price summary
- Price:$324,500
- Price per sq. ft.:$202.69
- Monthly HOA dues:$92.67
About this home
Move in Ready! Beautiful one-story home in the Orchard Ridge community of Liberty Hill with the benefit of Leander ISD schools. Built in 2021 by CastleRock, this 1,601 sq ft home features four bedrooms, one could be used for an office with a closet. The open-concept layout offers an easy flow between the kitchen, dining, and living areas, filled with natural light and modern finishes. Two pantries, double gas oven, and the covered back patio provides a comfortable outdoor living space. Orchard Ridge is a master-planned community known for its amenities including a resort-style pool, fitness center, trails, gardens, and gathering spaces. Conveniently located with quick access to major roadways and nearby shopping, dining, and employment centers in Liberty Hill, Leander, and Cedar Park. Schedule your showing and explore all that this home and community have to offer.
Contact an agent
Home facts
- Year built:2021
- Listing ID #:7429421
- Updated:January 10, 2026 at 09:42 PM
Rooms and interior
- Bedrooms:4
- Total bathrooms:2
- Full bathrooms:2
- Living area:1,601 sq. ft.
Heating and cooling
- Cooling:Central
- Heating:Central
Structure and exterior
- Roof:Composition, Shingle
- Year built:2021
- Building area:1,601 sq. ft.
Schools
- High school:Glenn
- Elementary school:Larkspur
Utilities
- Water:MUD
Finances and disclosures
- Price:$324,500
- Price per sq. ft.:$202.69
New listings near 216 Blue Hibiscus Dr
- New
 $450,000Active4 beds 3 baths2,592 sq. ft.
$450,000Active4 beds 3 baths2,592 sq. ft.204 Cupreata Ln, Leander, TX 78641
MLS# 4566657Listed by: REAL BROKER, LLC - Open Sat, 12 to 4pmNew
 $524,990Active4 beds 3 baths3,001 sq. ft.
$524,990Active4 beds 3 baths3,001 sq. ft.345 Olinda Way, Liberty Hill, TX 78642
MLS# 7815726Listed by: RIVERWAY PROPERTIES - Open Sun, 11am to 2pmNew
 $600,000Active4 beds 3 baths2,820 sq. ft.
$600,000Active4 beds 3 baths2,820 sq. ft.819 Great Lawn Bnd, Liberty Hill, TX 78642
MLS# 4200640Listed by: EXP REALTY, LLC - New
 $2,800,000Active59.46 Acres
$2,800,000Active59.46 Acres5700 Cr 200 Road, Liberty Hill, TX 78642
MLS# 21150053Listed by: VANGUARD REAL ESTSATE ADVISORS - Open Sun, 1 to 4pm
 $624,000Pending4 beds 4 baths3,440 sq. ft.
$624,000Pending4 beds 4 baths3,440 sq. ft.112 Montecilo Dr, Liberty Hill, TX 78642
MLS# 4194028Listed by: NEW HOME NOW - New
 $699,900Active4 beds 4 baths3,018 sq. ft.
$699,900Active4 beds 4 baths3,018 sq. ft.109 Arcilla Pass, Liberty Hill, TX 78642
MLS# 3012341Listed by: PERRY HOMES REALTY, LLC - Open Sat, 11am to 1pmNew
 $499,900Active4 beds 4 baths2,895 sq. ft.
$499,900Active4 beds 4 baths2,895 sq. ft.513 Echo Pass, Liberty Hill, TX 78642
MLS# 9832231Listed by: KWLS - T. KERR PROPERTY GROUP - New
 $360,602Active3 beds 3 baths2,028 sq. ft.
$360,602Active3 beds 3 baths2,028 sq. ft.516 Bauer Loop, Liberty Hill, TX 78642
MLS# 9270939Listed by: FIRST TEXAS BROKERAGE COMPANY - New
 $574,900Active5 beds 4 baths2,442 sq. ft.
$574,900Active5 beds 4 baths2,442 sq. ft.361 Blue Summit Bnd, Liberty Hill, TX 78642
MLS# 5758270Listed by: PERRY HOMES REALTY, LLC - Open Sat, 1 to 3pmNew
 $365,000Active3 beds 2 baths1,737 sq. ft.
$365,000Active3 beds 2 baths1,737 sq. ft.108 Round Valley Ct, Liberty Hill, TX 78642
MLS# 6317761Listed by: EXP REALTY, LLC
