220 Creedmore Dr, Liberty Hill, TX 78642
Local realty services provided by:Better Homes and Gardens Real Estate Winans
Listed by: susan reames
Office: coldwell banker realty
MLS#:6410783
Source:ACTRIS
220 Creedmore Dr,Liberty Hill, TX 78642
$389,999
- 4 Beds
- 3 Baths
- 2,445 sq. ft.
- Single family
- Active
Price summary
- Price:$389,999
- Price per sq. ft.:$159.51
- Monthly HOA dues:$11.67
About this home
***PRICED TO SELL***Beautiful 4 bedroom, 2 1/2 bath single story home READY NOW!!! Open concept modern design living, kitchen and dining with plenty of natural light. Kitchen features granite countertops, stainless steel appliances, a center island, walk-in pantry and tons of extra storage. Primary bedroom with on suite, 3 additional bedrooms, office / flex room, 2 1/2 bathrooms. This custom home has many upgrades including a home generator plug, two 220 electric hookups (hot tub), RV hookup 30amp, fully fenced backyard & sectioned in front, 10x20ft back deck with rails and outdoor speaker wires to back porch/deck, oversized insulated garage with rooftop deck with hand railing (steel beam support), mini split a/c in addition indoors, solar exterior lights, water softener system and many more. Large backyard. Community amenities include playground, fishing pond, picnic area, community park and community center. Enjoy the country living with city conveniences. Close to shopping in Georgetown and Cedar Park.
Contact an agent
Home facts
- Year built:2020
- Listing ID #:6410783
- Updated:December 15, 2025 at 01:58 PM
Rooms and interior
- Bedrooms:4
- Total bathrooms:3
- Full bathrooms:2
- Half bathrooms:1
- Living area:2,445 sq. ft.
Heating and cooling
- Cooling:Central
- Heating:Central
Structure and exterior
- Roof:Composition
- Year built:2020
- Building area:2,445 sq. ft.
Schools
- High school:Burnet
- Elementary school:Burnet
Utilities
- Water:Private
- Sewer:Public Sewer
Finances and disclosures
- Price:$389,999
- Price per sq. ft.:$159.51
- Tax amount:$5,425 (2022)
New listings near 220 Creedmore Dr
- New
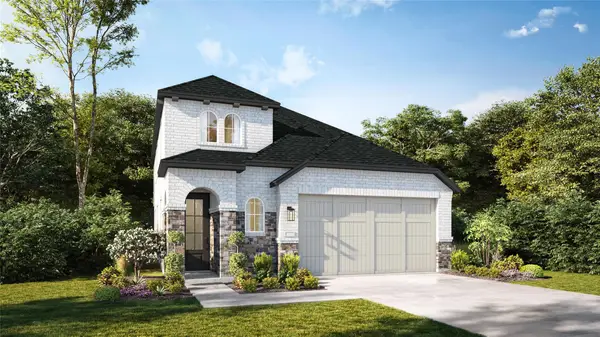 $501,176Active4 beds 3 baths2,500 sq. ft.
$501,176Active4 beds 3 baths2,500 sq. ft.209 Menlo Bnd, Liberty Hill, TX 78642
MLS# 4961493Listed by: HIGHLAND HOMES REALTY - New
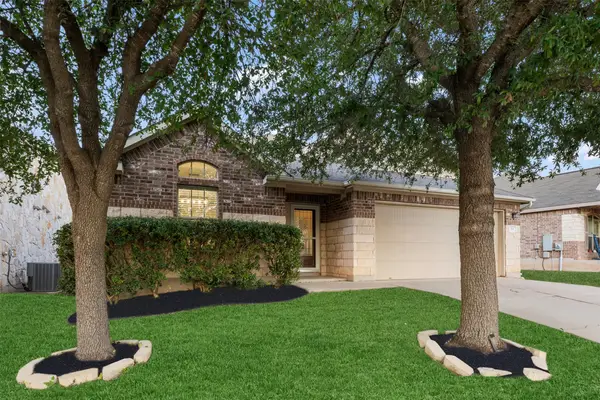 $325,000Active3 beds 2 baths1,726 sq. ft.
$325,000Active3 beds 2 baths1,726 sq. ft.216 Drystone Trl, Liberty Hill, TX 78642
MLS# 5471054Listed by: MALLACH AND COMPANY - New
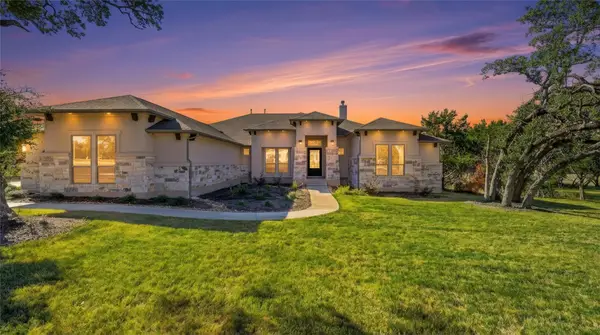 $885,000Active4 beds 4 baths3,926 sq. ft.
$885,000Active4 beds 4 baths3,926 sq. ft.505 Wonderstruck, Liberty Hill, TX 78642
MLS# 7217989Listed by: JLA REALTY - New
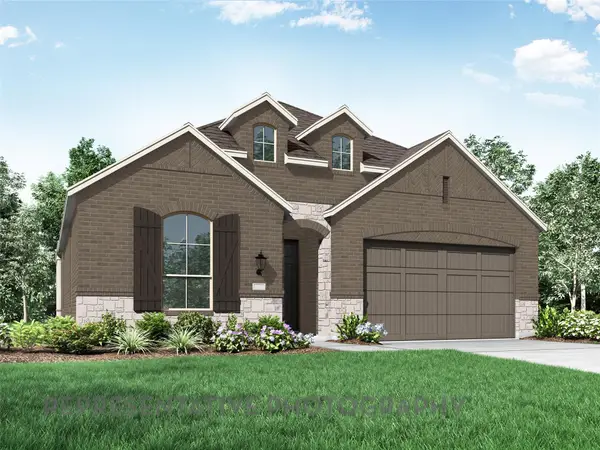 $486,930Active4 beds 3 baths2,279 sq. ft.
$486,930Active4 beds 3 baths2,279 sq. ft.129 Top View Dr, Liberty Hill, TX 78642
MLS# 7763641Listed by: HIGHLAND HOMES REALTY - New
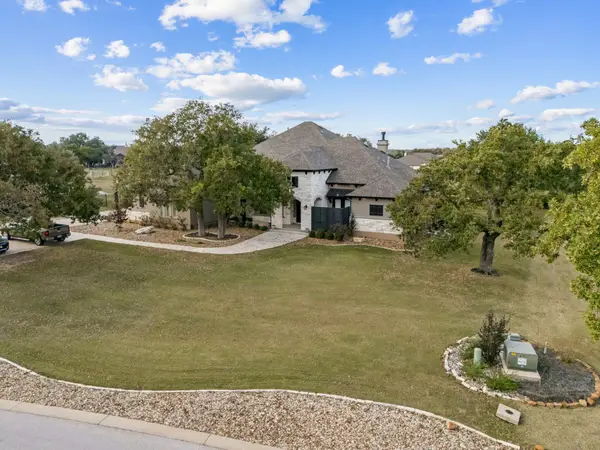 $1,190,000Active5 beds 6 baths4,672 sq. ft.
$1,190,000Active5 beds 6 baths4,672 sq. ft.412 Bold Sundown, Liberty Hill, TX 78642
MLS# 9045900Listed by: Q REALTY AUSTIN - New
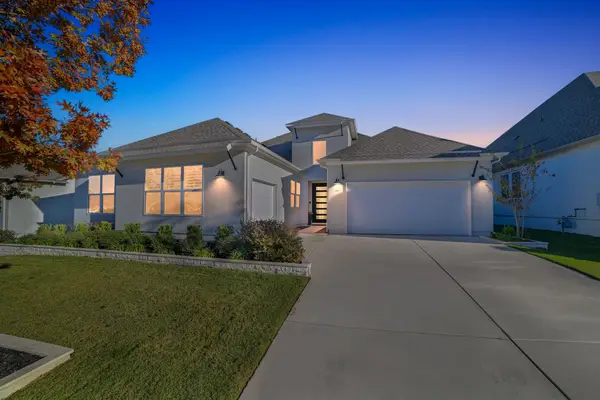 $720,000Active3 beds 4 baths3,584 sq. ft.
$720,000Active3 beds 4 baths3,584 sq. ft.200 Alava Way, Liberty Hill, TX 78642
MLS# 4795090Listed by: KELLER WILLIAMS REALTY LONE ST - New
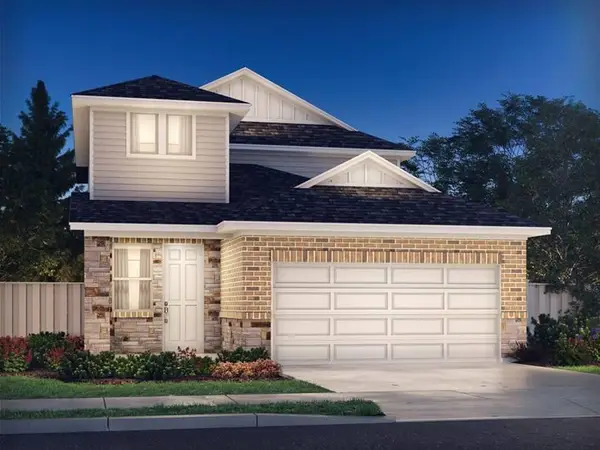 $360,640Active4 beds 3 baths1,981 sq. ft.
$360,640Active4 beds 3 baths1,981 sq. ft.220 Outlaw Dr, Liberty Hill, TX 78642
MLS# 8247915Listed by: MERITAGE HOMES REALTY - New
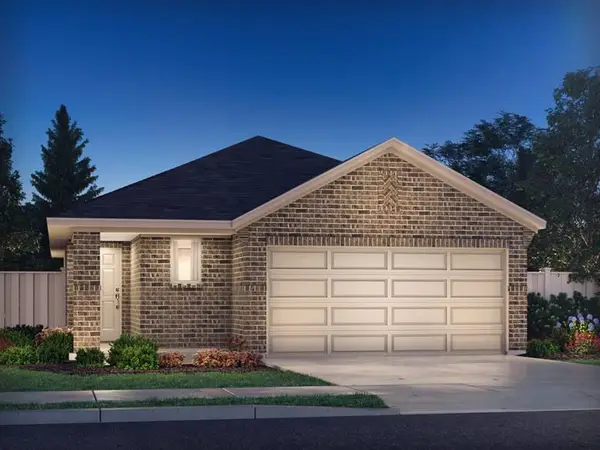 $314,820Active3 beds 2 baths1,440 sq. ft.
$314,820Active3 beds 2 baths1,440 sq. ft.216 Outlaw Dr, Liberty Hill, TX 78642
MLS# 6231317Listed by: MERITAGE HOMES REALTY 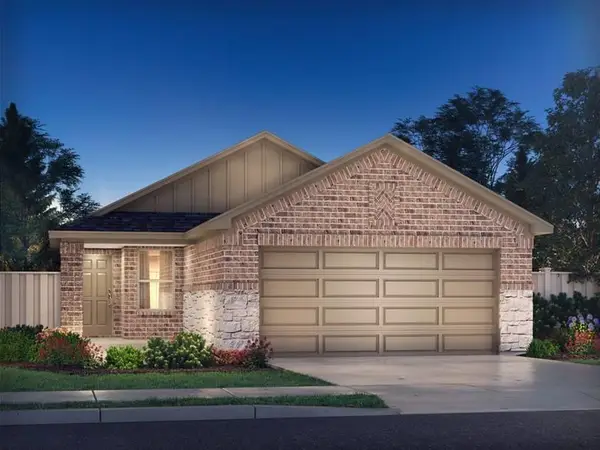 $323,075Pending3 beds 2 baths1,498 sq. ft.
$323,075Pending3 beds 2 baths1,498 sq. ft.208 Outlaw Dr, Liberty Hill, TX 78642
MLS# 1632235Listed by: MERITAGE HOMES REALTY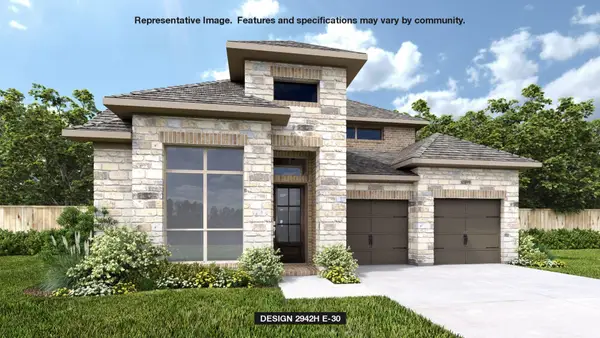 $599,900Active4 beds 4 baths2,942 sq. ft.
$599,900Active4 beds 4 baths2,942 sq. ft.108 Burke St, Liberty Hill, TX 78642
MLS# 2628927Listed by: PERRY HOMES REALTY, LLC
