245 Orchard Park Dr, Liberty Hill, TX 78642
Local realty services provided by:Better Homes and Gardens Real Estate Hometown
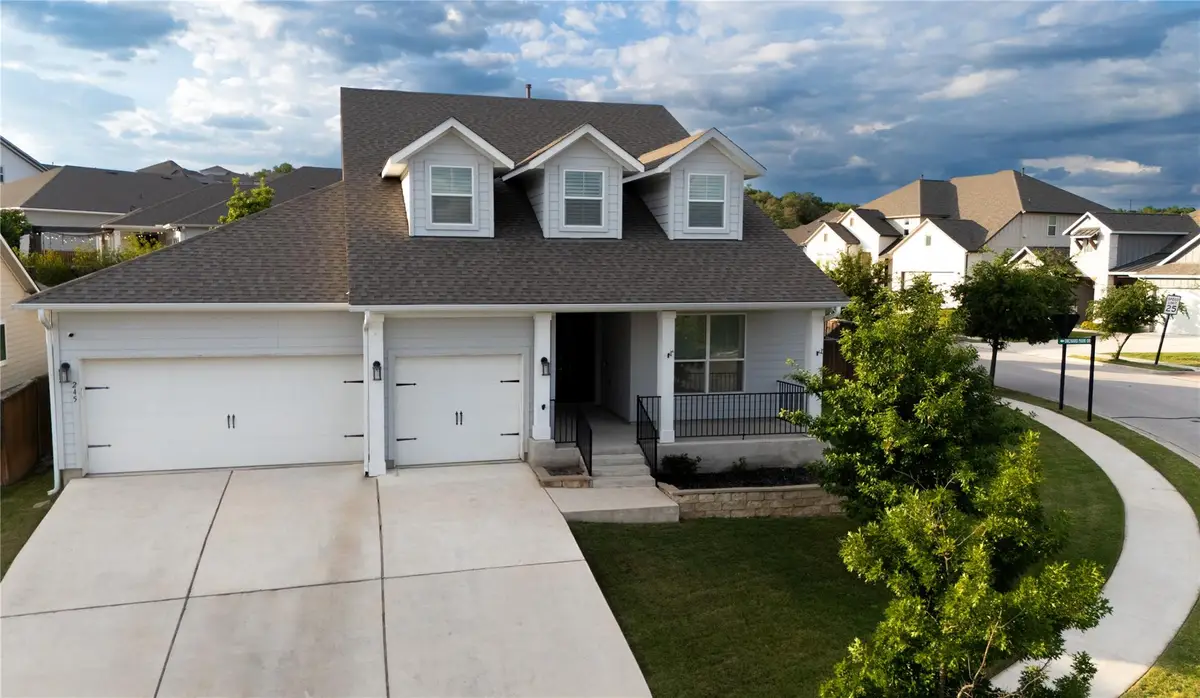
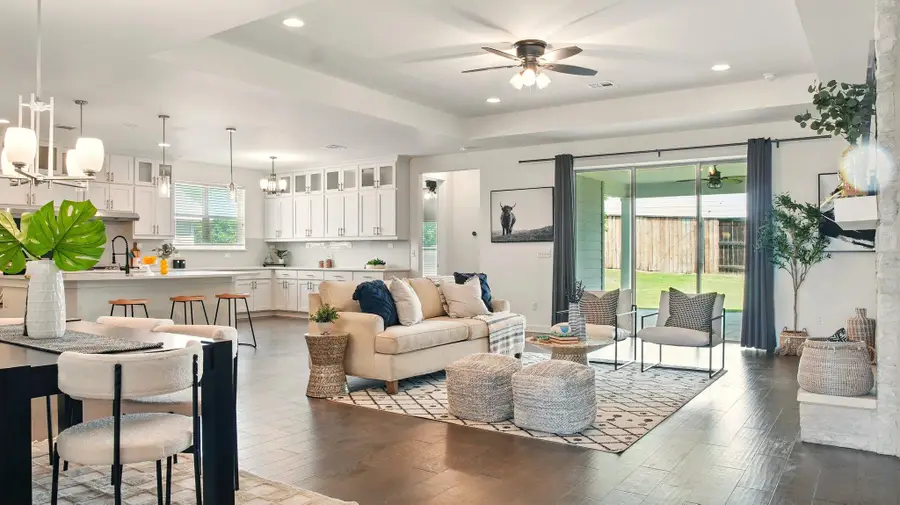
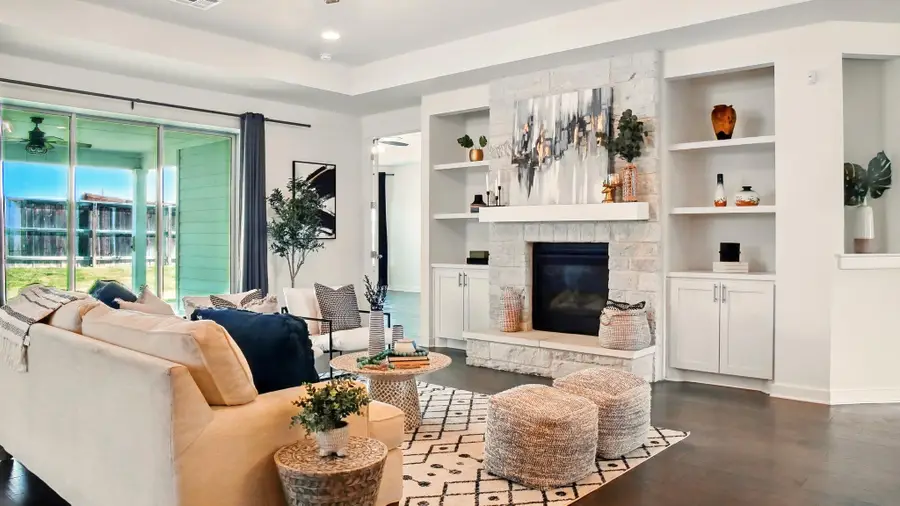
Listed by:jenn shaffer
Office:epique realty llc.
MLS#:4318012
Source:ACTRIS
245 Orchard Park Dr,Liberty Hill, TX 78642
$599,000
- 5 Beds
- 4 Baths
- 3,635 sq. ft.
- Single family
- Active
Price summary
- Price:$599,000
- Price per sq. ft.:$164.79
- Monthly HOA dues:$98
About this home
**2.5% Assumable VA Loan for VA Eligible Buyer** Set on an oversized corner lot in the highly desirable Orchard Ridge community, this impressive 1.5-story home offers 3,635 square feet of thoughtfully designed living space that blends luxury, size, comfort, and versatility. The main level features four spacious bedrooms and three full bathrooms, including a luxurious primary suite with two walk-in closets and a spa-like bath. At the heart of the home, the expansive kitchen opens seamlessly to the dining and living areas, making it perfect for both everyday living and large gatherings. Outfitted with stainless steel appliances, generous prep space, and sliding glass doors that lead to a covered patio, the home extends entertaining easily to the outdoors. Upstairs, a massive flex space offers endless possibilities—use it as a fifth bedroom, a private in-law suite with kitchenette, a game room, or a home theater. A true three-car garage rounds out the home, providing ample space for vehicles, storage, or hobbies. This rare floor plan offers unmatched flexibility and room to grow in one of the area’s most vibrant communities.
Contact an agent
Home facts
- Year built:2018
- Listing Id #:4318012
- Updated:August 20, 2025 at 03:02 PM
Rooms and interior
- Bedrooms:5
- Total bathrooms:4
- Full bathrooms:4
- Living area:3,635 sq. ft.
Heating and cooling
- Cooling:Central
- Heating:Central
Structure and exterior
- Roof:Composition
- Year built:2018
- Building area:3,635 sq. ft.
Schools
- High school:Glenn
- Elementary school:Larkspur
Utilities
- Water:Public
- Sewer:Private Sewer
Finances and disclosures
- Price:$599,000
- Price per sq. ft.:$164.79
- Tax amount:$15,072 (2025)
New listings near 245 Orchard Park Dr
- New
 $410,893Active3 beds 3 baths1,935 sq. ft.
$410,893Active3 beds 3 baths1,935 sq. ft.273 Langhorne Bnd, Liberty Hill, TX 78642
MLS# 1260702Listed by: MOVE UP AMERICA - New
 $429,990Active4 beds 4 baths2,428 sq. ft.
$429,990Active4 beds 4 baths2,428 sq. ft.536 Bauer Loop, Liberty Hill, TX 78642
MLS# 9109339Listed by: MOVE UP AMERICA - New
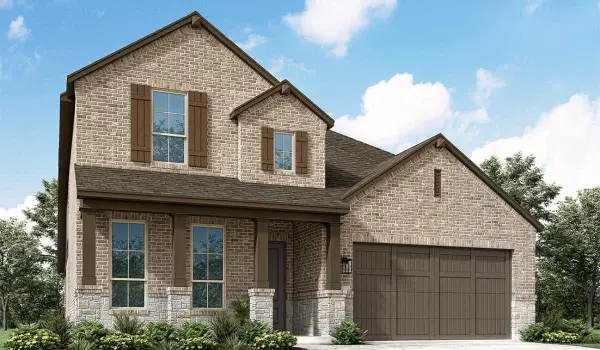 $632,153Active4 beds 3 baths2,808 sq. ft.
$632,153Active4 beds 3 baths2,808 sq. ft.124 Top View Dr, Liberty Hill, TX 78642
MLS# 9674807Listed by: DINA VERTERAMO - New
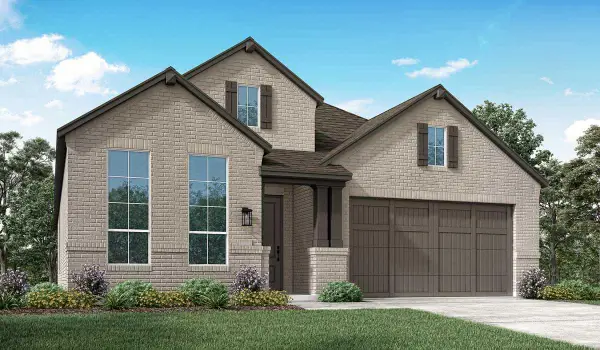 $585,228Active4 beds 3 baths2,460 sq. ft.
$585,228Active4 beds 3 baths2,460 sq. ft.518 Outrider Ct, Liberty Hill, TX 78642
MLS# 5515596Listed by: DINA VERTERAMO - New
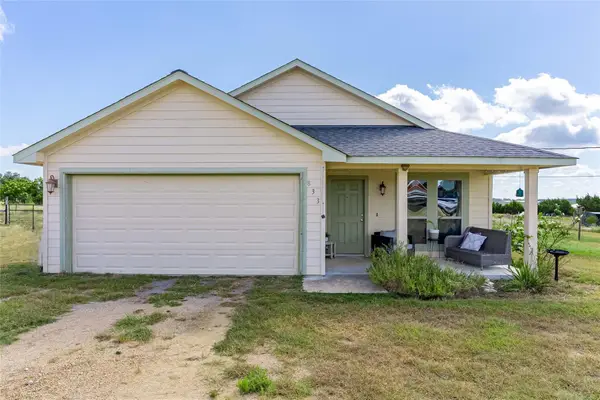 $329,900Active3 beds 2 baths1,241 sq. ft.
$329,900Active3 beds 2 baths1,241 sq. ft.833 Thousand Oaks Trl, Liberty Hill, TX 78642
MLS# 6143204Listed by: KELLER WILLIAMS REALTY-RR WC - New
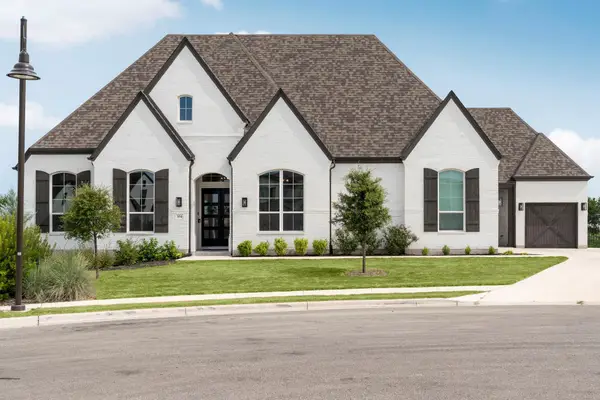 $1,299,995Active5 beds 4 baths4,031 sq. ft.
$1,299,995Active5 beds 4 baths4,031 sq. ft.304 Sadaba St, Liberty Hill, TX 78642
MLS# 5805336Listed by: COMPASS RE TEXAS, LLC - New
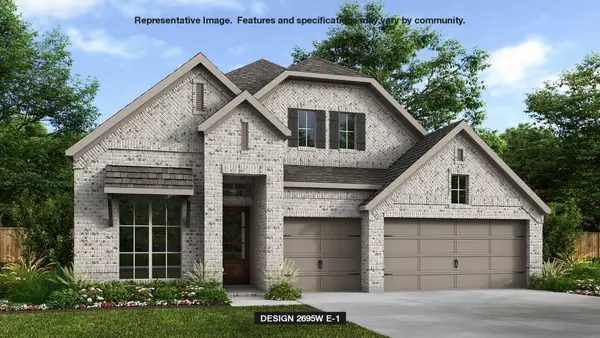 $672,900Active4 beds 4 baths2,695 sq. ft.
$672,900Active4 beds 4 baths2,695 sq. ft.208 Sheepdog Dr, Liberty Hill, TX 78642
MLS# 9440327Listed by: PERRY HOMES REALTY, LLC - New
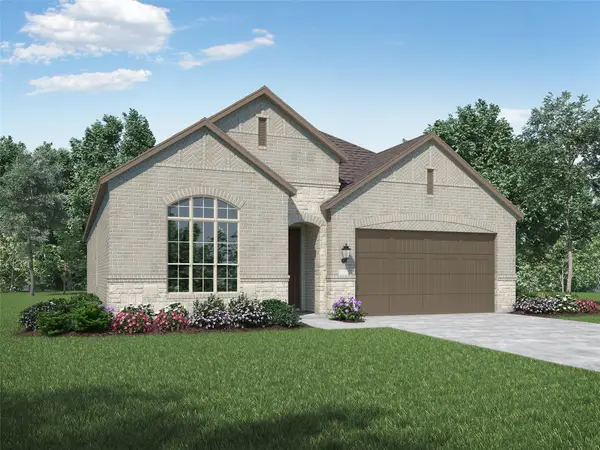 $576,375Active4 beds 3 baths2,241 sq. ft.
$576,375Active4 beds 3 baths2,241 sq. ft.201 Green Brush Dr, Liberty Hill, TX 78642
MLS# 9435057Listed by: DINA VERTERAMO - New
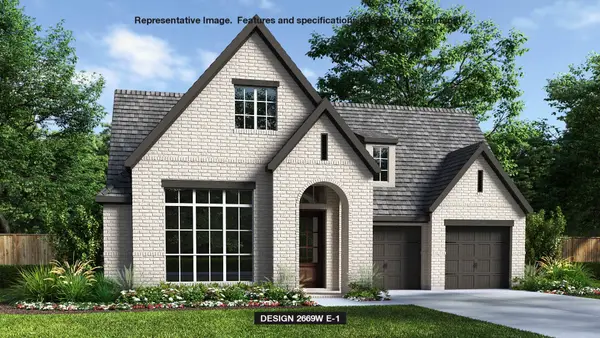 $670,900Active4 beds 3 baths2,669 sq. ft.
$670,900Active4 beds 3 baths2,669 sq. ft.220 Sheepdog Dr, Liberty Hill, TX 78642
MLS# 2427316Listed by: PERRY HOMES REALTY, LLC - New
 $796,865Active4 beds 3 baths3,002 sq. ft.
$796,865Active4 beds 3 baths3,002 sq. ft.113 Ribera Dr, Liberty Hill, TX 78642
MLS# 3889994Listed by: DINA VERTERAMO

