265 La Dera Dr, Liberty Hill, TX 78642
Local realty services provided by:Better Homes and Gardens Real Estate Winans
Listed by: phil monday
Office: epique realty llc.
MLS#:1709410
Source:ACTRIS
265 La Dera Dr,Liberty Hill, TX 78642
$350,000
- 3 Beds
- 3 Baths
- 2,033 sq. ft.
- Single family
- Active
Price summary
- Price:$350,000
- Price per sq. ft.:$172.16
- Monthly HOA dues:$92
About this home
Discover this exceptional home in the heart of Santa Rita Ranch, featuring the versatile Pulte Lincoln floorplan. Boasting 3 bedrooms (2 upstairs, 1 downstairs) and 3 full bathrooms, this home offers both comfort and flexibility. The expansive, open-concept layout is flooded with natural light, creating an inviting and airy atmosphere that flows seamlessly throughout the living spaces.
The kitchen is a true centerpiece, equipped with top-of-the-line stainless steel appliances, crisp white cabinetry, and a striking marble-inspired backsplash that perfectly complements the modern design. Upstairs, you’ll find a spacious loft area, ideal for unwinding, along with a game room that’s perfect for entertainment. An additional room off the game room can easily be transformed into a 4th bedroom or a home office, offering even more versatility.
Throughout the home, you'll find custom touches such as wood-look tile flooring, tasteful custom paint, elegant woodwork, and stylish light fixtures. The oversized backyard is an entertainer's dream, with an extended patio perfect for enjoying quiet evenings, all while maintaining complete privacy with no neighbors behind. Additional features include an epoxy-coated garage floor and a reverse osmosis system for added convenience.
Located in the highly coveted Santa Rita Ranch, an award-winning resort-style community in Liberty Hill, this home gives you access to a wealth of amenities, including pools, water slides, splash pads, parks, and miles of scenic trails. With an array of community events throughout the year and onsite elementary and middle schools, you’ll have everything you need right at your doorstep. Don’t miss your chance to call this stunning property your new home!
Contact an agent
Home facts
- Year built:2019
- Listing ID #:1709410
- Updated:November 25, 2025 at 03:53 PM
Rooms and interior
- Bedrooms:3
- Total bathrooms:3
- Full bathrooms:3
- Living area:2,033 sq. ft.
Heating and cooling
- Cooling:Central
- Heating:Central, Natural Gas
Structure and exterior
- Roof:Composition, Shingle
- Year built:2019
- Building area:2,033 sq. ft.
Schools
- High school:Legacy Ranch
- Elementary school:Santa Rita
Utilities
- Water:MUD, Public
- Sewer:Public Sewer
Finances and disclosures
- Price:$350,000
- Price per sq. ft.:$172.16
- Tax amount:$11,756 (2022)
New listings near 265 La Dera Dr
- New
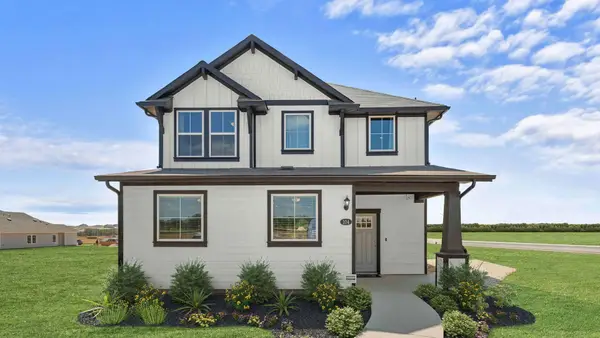 $295,360Active3 beds 2 baths1,533 sq. ft.
$295,360Active3 beds 2 baths1,533 sq. ft.113 Adze Dr, Liberty Hill, TX 78642
MLS# 5039847Listed by: HOMESUSA.COM 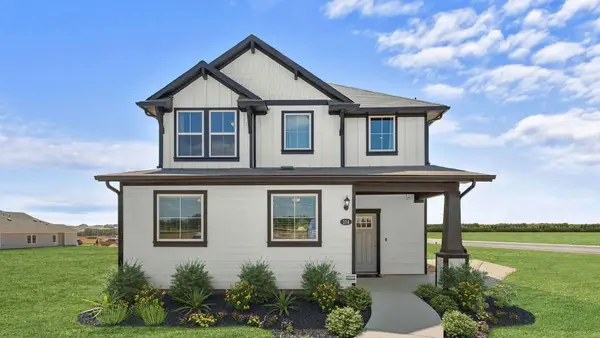 $382,150Pending5 beds 4 baths2,595 sq. ft.
$382,150Pending5 beds 4 baths2,595 sq. ft.137 Adze Dr, Liberty Hill, TX 78642
MLS# 4290667Listed by: HOMESUSA.COM- New
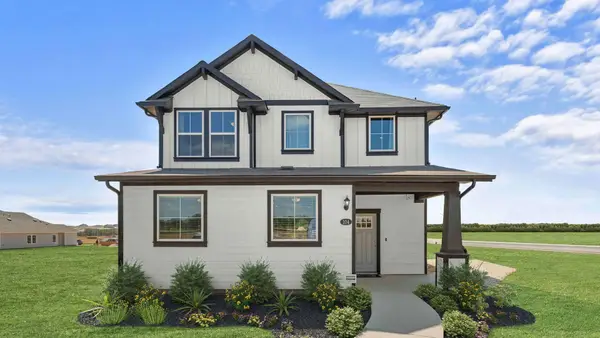 $286,180Active3 beds 2 baths1,449 sq. ft.
$286,180Active3 beds 2 baths1,449 sq. ft.105 Adze Dr, Liberty Hill, TX 78642
MLS# 2299013Listed by: HOMESUSA.COM - New
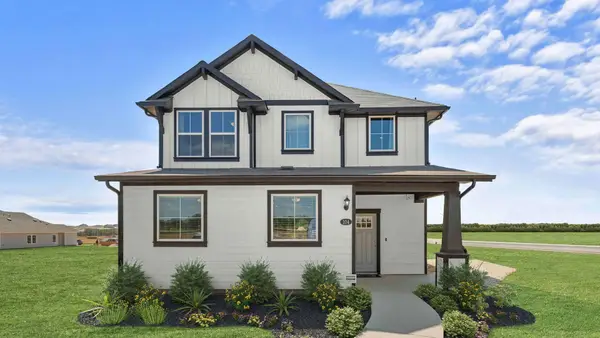 $267,770Active3 beds 2 baths1,230 sq. ft.
$267,770Active3 beds 2 baths1,230 sq. ft.112 Adze Dr, Liberty Hill, TX 78642
MLS# 9492458Listed by: HOMESUSA.COM - New
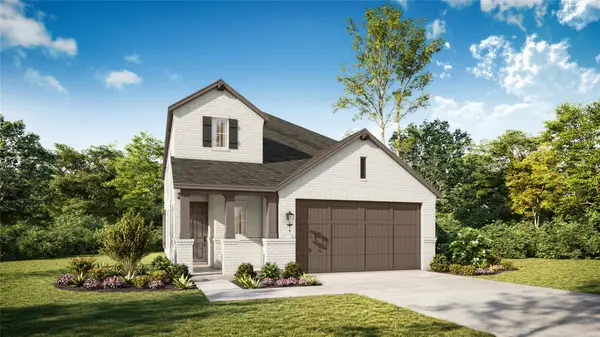 $500,330Active4 beds 3 baths2,388 sq. ft.
$500,330Active4 beds 3 baths2,388 sq. ft.353 Blue Summit Bnd, Liberty Hill, TX 78642
MLS# 9845074Listed by: HIGHLAND HOMES REALTY - New
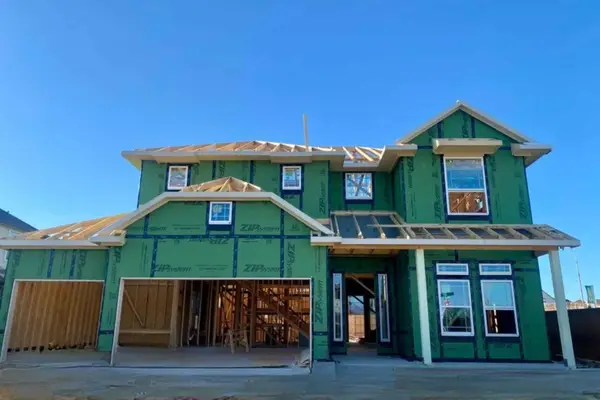 $574,280Active5 beds 4 baths3,005 sq. ft.
$574,280Active5 beds 4 baths3,005 sq. ft.277 Oak Blossom Rd, Liberty Hill, TX 78642
MLS# 4987100Listed by: CHESMAR HOMES - New
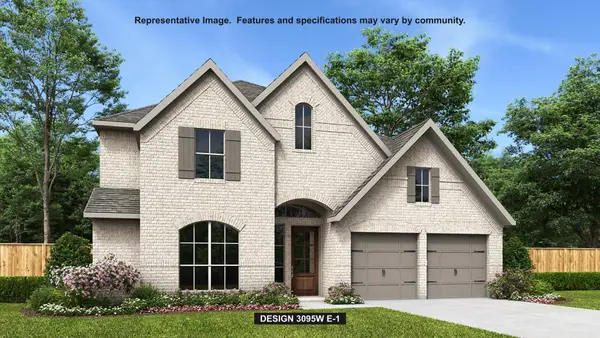 $789,900Active4 beds 4 baths3,121 sq. ft.
$789,900Active4 beds 4 baths3,121 sq. ft.232 Maton Way, Liberty Hill, TX 78642
MLS# 8696928Listed by: PERRY HOMES REALTY, LLC - New
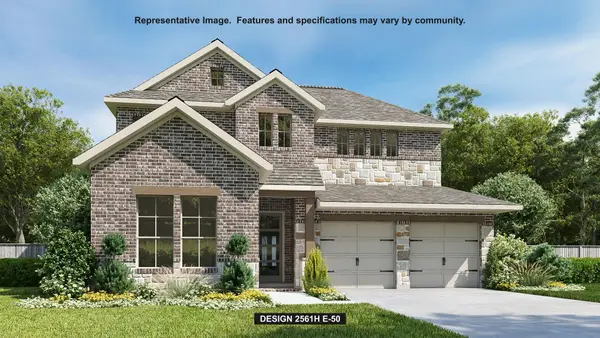 $599,900Active4 beds 3 baths2,561 sq. ft.
$599,900Active4 beds 3 baths2,561 sq. ft.1113 Lariat Loop, Liberty Hill, TX 78642
MLS# 2875502Listed by: PERRY HOMES REALTY, LLC - New
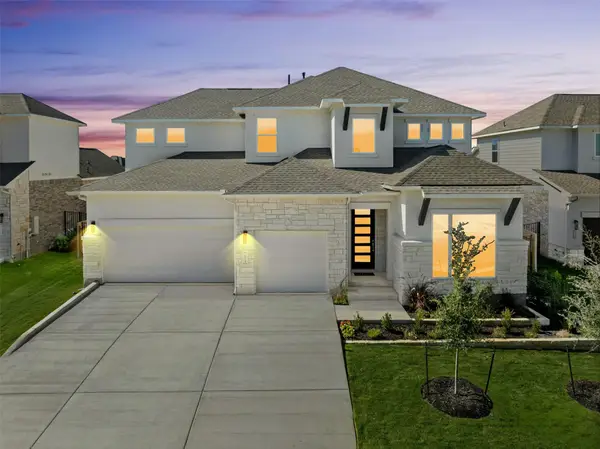 $829,990Active5 beds 5 baths3,531 sq. ft.
$829,990Active5 beds 5 baths3,531 sq. ft.124 Irvine Pass, Liberty Hill, TX 78642
MLS# 5269654Listed by: RGS REALTY LLC - New
 $738,900Active5 beds 5 baths3,553 sq. ft.
$738,900Active5 beds 5 baths3,553 sq. ft.116 Burke St, Liberty Hill, TX 78642
MLS# 5979074Listed by: PERRY HOMES REALTY, LLC
