316 Wagon Spoke Way, Liberty Hill, TX 78642
Local realty services provided by:Better Homes and Gardens Real Estate Winans
Listed by:kent redding
Office:berkshire hathaway tx realty
MLS#:1824609
Source:ACTRIS
Price summary
- Price:$599,000
- Price per sq. ft.:$171.63
- Monthly HOA dues:$90
About this home
Nestled on the crème de la crème of greenbelt lots in the enchanting Orchard Ridge community, this craftsman jewel is hugged by nature on two sides, offering sweeping views and a Zen Garden vibe that whispers serenity with every breeze. Step inside and prepare to swoon. This home doesn’t just sparkle; it practically winks at you. The coveted Avalon floorplan highlights mostly one-level living, plus a magical upstairs flex space complete with its own full bath, perfect for guests, hobbies, or your inner dreamer. The layout is delightfully intuitive, with gleaming custom hardwoods underfoot and sunlight dancing across the open-concept kitchen. Designer touches abound, from the pristine white quartz counters to the elegant cabinetry and built-in appliances. A gas range and clever pull-out bins add a dash of culinary wizardry. The primary suite? Oh, it’s a retreat fit for royalty, double vanities, a spa-like walk-in shower, and a soaking tub that practically begs for bubbles and a good book. Secondary bedrooms are generously sized for sleepyheads or spirited play, and the laundry room is so spacious it might just make chores feel like a treat (well, almost). Outside, your private backyard oasis opens to a lush greenbelt, the perfect stage for nature and stargazing. Sip your morning brew on the front porch as friendly neighbors stroll by or unwind on the covered patio as the sun dips low. Orchard Ridge is more than a neighborhood; it is a life well lived. Think manicured gardens, a wellness center with a top-notch gym, a resort-style pool, winding trails for wandering souls, and a dog park with bath stations for your four-legged companions. And the cherry on top? You’re just minutes from the newly expanded 183 and Ronald Reagan Boulevard, with a sparkling new HEB nearby and whispers of a Trader Joe’s on the horizon (shhh... you didn’t hear it from us). With top-rated schools and a community that feels like a warm hug, this is Liberty Hill living at its most delightful.
Contact an agent
Home facts
- Year built:2019
- Listing ID #:1824609
- Updated:October 18, 2025 at 04:45 PM
Rooms and interior
- Bedrooms:4
- Total bathrooms:4
- Full bathrooms:4
- Living area:3,490 sq. ft.
Heating and cooling
- Cooling:Central
- Heating:Central
Structure and exterior
- Roof:Composition
- Year built:2019
- Building area:3,490 sq. ft.
Schools
- High school:Glenn
- Elementary school:Larkspur
Utilities
- Water:MUD
Finances and disclosures
- Price:$599,000
- Price per sq. ft.:$171.63
- Tax amount:$11,409 (2025)
New listings near 316 Wagon Spoke Way
- New
 $845,000Active4 beds 4 baths2,876 sq. ft.
$845,000Active4 beds 4 baths2,876 sq. ft.149 Hamilton Br, Liberty Hill, TX 78642
MLS# 6515628Listed by: COMPASS RE TEXAS, LLC - Open Sat, 11am to 1pmNew
 $635,000Active3 beds 3 baths2,890 sq. ft.
$635,000Active3 beds 3 baths2,890 sq. ft.300 Rock House Dr, Liberty Hill, TX 78642
MLS# 8781913Listed by: RE/MAX TOWN & COUNTRY - New
 $1,150,000Active5 beds 4 baths3,923 sq. ft.
$1,150,000Active5 beds 4 baths3,923 sq. ft.Lot 2 Isabella Cv, Liberty Hill, TX 78642
MLS# 4479560Listed by: REALAGENT - New
 $315,000Active3 beds 2 baths1,382 sq. ft.
$315,000Active3 beds 2 baths1,382 sq. ft.213 Banyon Dr, Liberty Hill, TX 78642
MLS# 8346109Listed by: MAISON GLOBAL REALTY - New
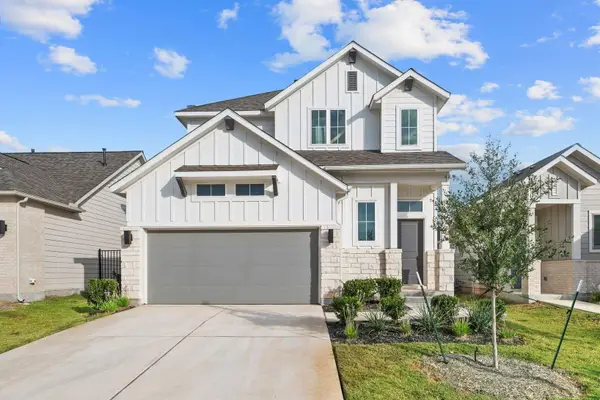 $350,000Active4 beds 3 baths1,889 sq. ft.
$350,000Active4 beds 3 baths1,889 sq. ft.209 Banyon Dr, Liberty Hill, TX 78642
MLS# 9382764Listed by: MAISON GLOBAL REALTY - Open Sat, 1 to 3pmNew
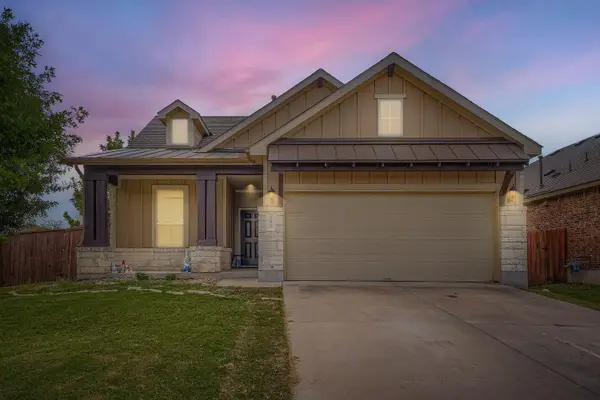 $269,000Active3 beds 2 baths1,837 sq. ft.
$269,000Active3 beds 2 baths1,837 sq. ft.192 Andele Way, Liberty Hill, TX 78642
MLS# 5028857Listed by: RIVER BEAR REALTY, LLC - Open Sat, 1 to 3pmNew
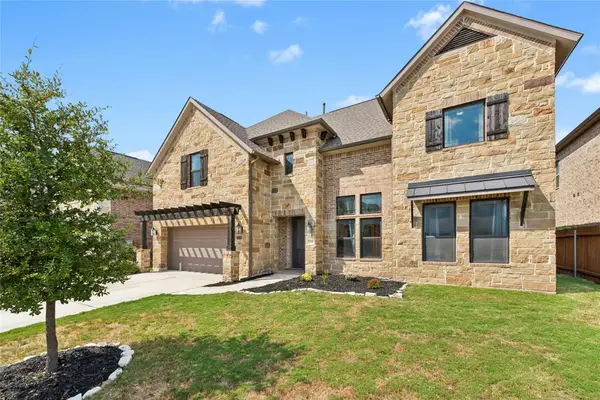 $723,000Active5 beds 5 baths3,827 sq. ft.
$723,000Active5 beds 5 baths3,827 sq. ft.229 Rieti Pkwy, Liberty Hill, TX 78642
MLS# 6412113Listed by: EXP REALTY, LLC - New
 $495,000Active0 Acres
$495,000Active0 Acres631 Main Street, Liberty Hill, TX 78642
MLS# 8629789Listed by: FIRST IN REAL ESTATE - Open Sat, 1 to 4pmNew
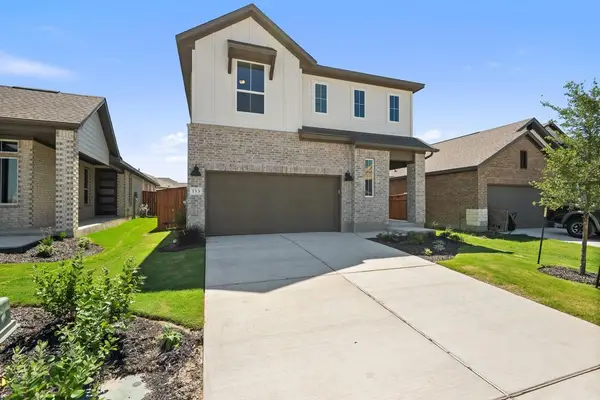 $434,985Active4 beds 3 baths2,589 sq. ft.
$434,985Active4 beds 3 baths2,589 sq. ft.113 High Valley Drive, Liberty Hill, TX 78642
MLS# 2004123Listed by: REALAGENT - New
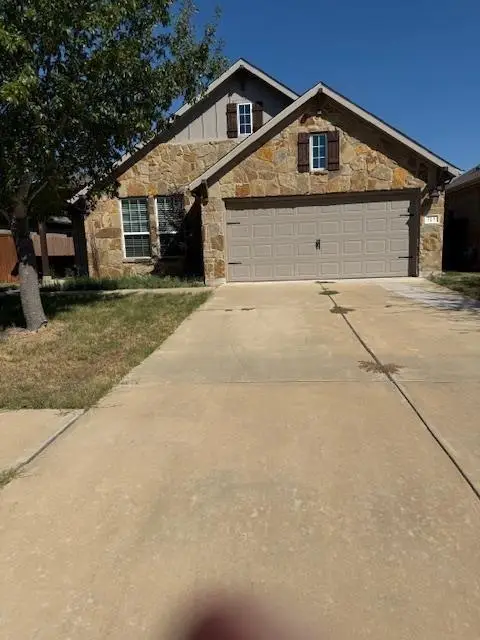 $125,000Active3 beds 2 baths1,949 sq. ft.
$125,000Active3 beds 2 baths1,949 sq. ft.213 Peggy Dr, Liberty Hill, TX 78642
MLS# 6773594Listed by: BERKSHIRE HATHAWAY TX REALTY
