508 Gemma Dr, Liberty Hill, TX 78642
Local realty services provided by:Better Homes and Gardens Real Estate Hometown
Listed by: todd hower
Office: todd hower realty llc.
MLS#:3075775
Source:ACTRIS
508 Gemma Dr,Liberty Hill, TX 78642
$1,499,000
- 6 Beds
- 5 Baths
- 5,015 sq. ft.
- Single family
- Active
Price summary
- Price:$1,499,000
- Price per sq. ft.:$298.9
- Monthly HOA dues:$29.17
About this home
***Assumable Rate Available***Nestled in a tranquil, meticulously maintained neighborhood, this thoughtfully
designed home offers the rare combination of togetherness and privacy that growing families crave. The split floor plan
places the luxurious owner's suite in its own peaceful wing, while secondary bedrooms occupy the opposite side.
Teenagers will love the spacious bonus room above the garage, providing the separation both generations appreciate.
Premium Pella windows fill the home with natural light while offering energy efficiency that saves on bills. Dual HVAC
zones ensure comfort year-round, and soaring vaulted ceilings amplify the home's sense of space. Rich hardwood
floors flow through the main living areas, complemented by an inviting fireplace for cozy evenings and family
gatherings. Step outside to an entertainer's dream: an expansive covered patio offers shade for long Texas afternoons,
while the fully equipped outdoor kitchen—with sink and refrigerator—keeps hosting effortless. The fenced yard, with
privacy screens, creates an intimate backyard sanctuary. Convenience meets community here. You're minutes from the
brand-new high school, with direct 183A access for easy downtown Austin commutes. An upcoming Costco and Target
within 5 miles add everyday convenience to an already exceptional location. This isn’t just a house—it’s a home
designed for real family life, where every detail supports both connection and the personal space everyone needs to
thrive.
Contact an agent
Home facts
- Year built:2022
- Listing ID #:3075775
- Updated:February 25, 2026 at 12:13 AM
Rooms and interior
- Bedrooms:6
- Total bathrooms:5
- Full bathrooms:4
- Half bathrooms:1
- Living area:5,015 sq. ft.
Heating and cooling
- Cooling:Central
- Heating:Central
Structure and exterior
- Roof:Asphalt, Composition, Shingle
- Year built:2022
- Building area:5,015 sq. ft.
Schools
- High school:Legacy Ranch
- Elementary school:LouineNoble
Utilities
- Water:Public
- Sewer:Engineered Septic
Finances and disclosures
- Price:$1,499,000
- Price per sq. ft.:$298.9
- Tax amount:$18,454 (2025)
New listings near 508 Gemma Dr
- Open Sat, 1 to 3pmNew
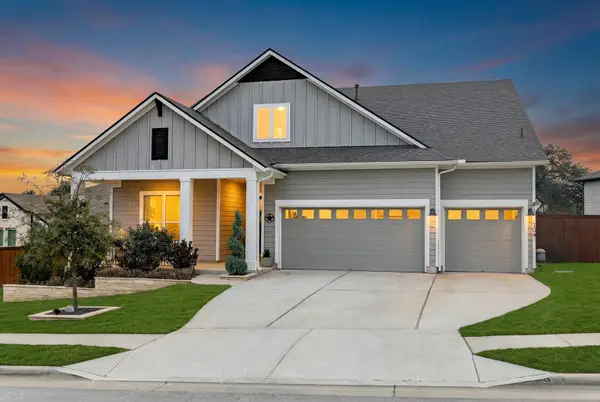 $509,999Active4 beds 3 baths2,520 sq. ft.
$509,999Active4 beds 3 baths2,520 sq. ft.104 Cantle Cv, Liberty Hill, TX 78642
MLS# 1344630Listed by: EXP REALTY, LLC - New
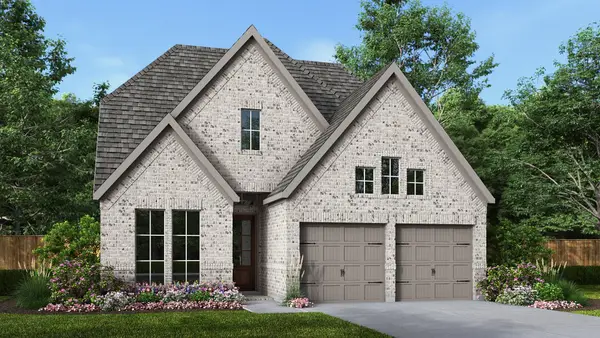 $611,900Active4 beds 4 baths2,594 sq. ft.
$611,900Active4 beds 4 baths2,594 sq. ft.132 Datewood Dr, Liberty Hill, TX 78642
MLS# 7068791Listed by: PERRY HOMES REALTY, LLC - New
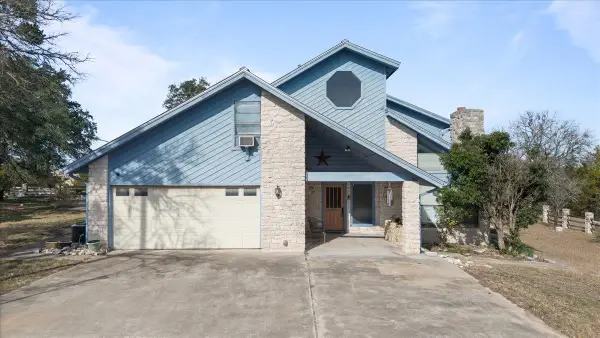 $2,250,000Active3 beds 2 baths3,128 sq. ft.
$2,250,000Active3 beds 2 baths3,128 sq. ft.280 Cole Dr, Liberty Hill, TX 78642
MLS# 9224847Listed by: EXP REALTY, LLC - New
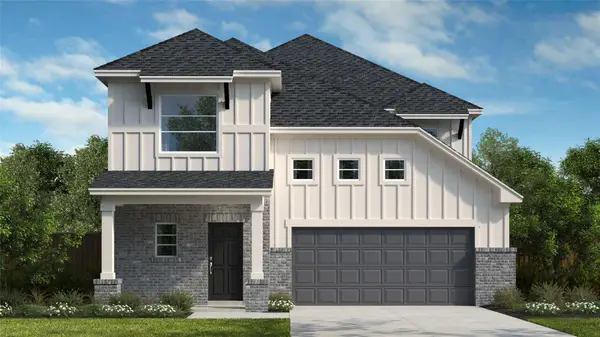 $571,990Active5 beds 4 baths2,909 sq. ft.
$571,990Active5 beds 4 baths2,909 sq. ft.404 Amista Dr, Liberty Hill, TX 78642
MLS# 7515547Listed by: RGS REALTY LLC - New
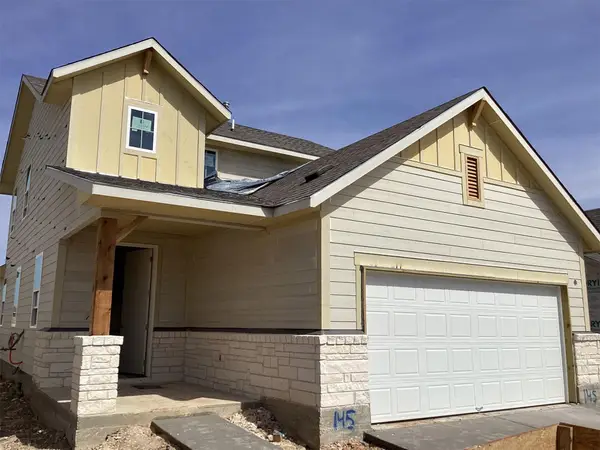 $367,673Active4 beds 3 baths1,970 sq. ft.
$367,673Active4 beds 3 baths1,970 sq. ft.145 Clover Bnd, Liberty Hill, TX 78642
MLS# 1720135Listed by: ERA EXPERTS - New
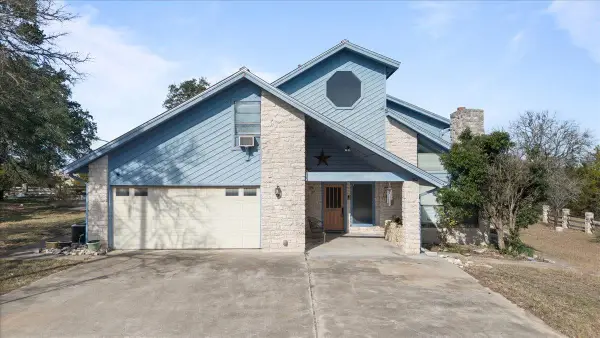 $2,250,000Active3 beds 2 baths3,128 sq. ft.
$2,250,000Active3 beds 2 baths3,128 sq. ft.280 Cole Dr, Liberty Hill, TX 78642
MLS# 4526978Listed by: EXP REALTY, LLC - New
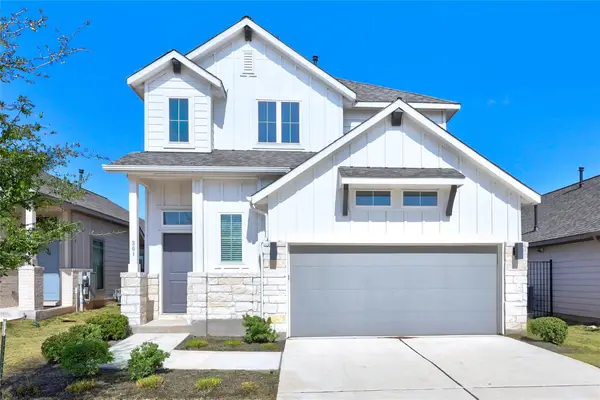 $350,000Active4 beds 3 baths1,889 sq. ft.
$350,000Active4 beds 3 baths1,889 sq. ft.301 Banyon Dr, Liberty Hill, TX 78642
MLS# 1940259Listed by: MAISON GLOBAL REALTY - New
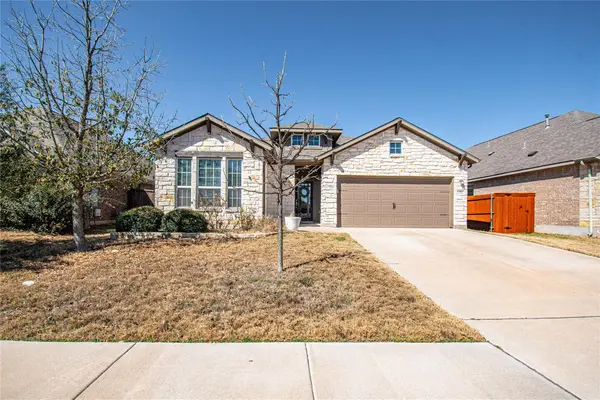 $335,000Active2 beds 2 baths1,801 sq. ft.
$335,000Active2 beds 2 baths1,801 sq. ft.116 Salt Fork Dr, Liberty Hill, TX 78642
MLS# 5166663Listed by: STARPOINTE REALTY CTX, LLC - New
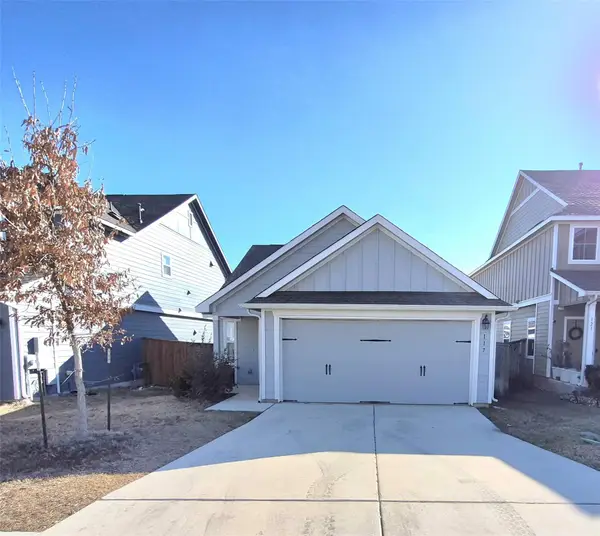 $350,000Active3 beds 2 baths1,240 sq. ft.
$350,000Active3 beds 2 baths1,240 sq. ft.117 Wind Flower Ln, Liberty Hill, TX 78642
MLS# 5817455Listed by: REALTY OF AMERICA, LLC - New
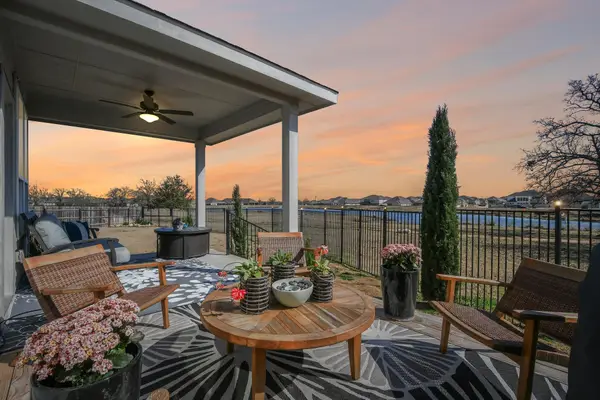 $549,000Active4 beds 4 baths2,858 sq. ft.
$549,000Active4 beds 4 baths2,858 sq. ft.208 Locklin Dr, Liberty Hill, TX 78642
MLS# 2505638Listed by: KELLER WILLIAMS - LAKE TRAVIS

