136 Timber Ridge Road, Liberty, TX 77575
Local realty services provided by:Better Homes and Gardens Real Estate Hometown
136 Timber Ridge Road,Liberty, TX 77575
$699,000
- 4 Beds
- 4 Baths
- 2,466 sq. ft.
- Single family
- Active
Listed by: amy christian
Office: jla realty
MLS#:6004769
Source:HARMLS
Price summary
- Price:$699,000
- Price per sq. ft.:$283.45
About this home
Welcome to this stunning 2022 custom-built modern farmhouse, nestled on 3 serene acres in the highly south-after Raven Hill Ranch. Designed with both elegance & comfort in mind, this home offers spacious living for a perfect blend of an indoor-outdoor lifestyle.
Step inside to an open floor plan with a cozy stone fireplace. The gourmet kitchen is a chef's dream, with top of the line appliances, a large center island, a convenient pot filler, and a walk-in pantry with custom built-ins.
The luxurious primary suite is your personal retreat, complete with a soaking tub, large shower and dual closets.
Upstairs, the versatile bonus room can serve as a 4th bedroom, game room, office or creative space, and includes its own full bath. This is perfect for guests or multi-purpose living.
Step outside to enjoy your private slice of Texas paradise! The covered back porch boasts a beautiful brick fireplace with gas connections, ideal for year-round entertaining or quiet evenings under the stars.
Contact an agent
Home facts
- Year built:2022
- Listing ID #:6004769
- Updated:February 26, 2026 at 12:44 PM
Rooms and interior
- Bedrooms:4
- Total bathrooms:4
- Full bathrooms:3
- Half bathrooms:1
- Rooms Total:8
- Flooring:Tile
- Bathrooms Description:Separate Shower, Soaking Tub
- Kitchen Description:Butlers Pantry, Convection Oven, Dishwasher, Disposal, Double Oven, Electric Oven, Gas Cooktop, Kitchen Family Room Combo, Microwave, Pot Filler, Quartz Counters, Walk In Pantry
- Living area:2,466 sq. ft.
Heating and cooling
- Cooling:Central Air, Electric
- Heating:Propane
Structure and exterior
- Roof:Composition
- Year built:2022
- Building area:2,466 sq. ft.
- Lot area:3 Acres
- Lot Features:Cleared, Side Yard
- Architectural Style:Ranch
- Construction Materials:Cement Siding
- Exterior Features:Fence, Patio, Porch
- Foundation Description:Slab
Schools
- High school:HARDIN HIGH SCHOOL
- Middle school:HARDIN JUNIOR HIGH SCHOOL
- Elementary school:HARDIN ELEMENTARY SCHOOL
Utilities
- Sewer:Septic Tank
Finances and disclosures
- Price:$699,000
- Price per sq. ft.:$283.45
- Tax amount:$9,075 (2024)
Features and amenities
- Appliances:Convection Oven, Dishwasher, Disposal, Double Oven, Electric Oven, Gas Cooktop, Microwave, Tankless Water Heater
- Amenities:Ceiling Fans, High Ceilings, Low Emissivity Windows, Programmable Thermostat, Smoke Detectors, Tankless Water Heater, Window Coverings
New listings near 136 Timber Ridge Road
- New
 $375,000Active9.21 Acres
$375,000Active9.21 Acres0 Minglewood Road, Liberty, TX 77575
MLS# 49376924Listed by: REAL PROPERTY MANAGEMENT PREFE - New
 $179,000Active2.62 Acres
$179,000Active2.62 Acres000 Lakeland Dr, Liberty, TX 77575
MLS# 6832447Listed by: MARY DUNN REAL ESTATE INC - New
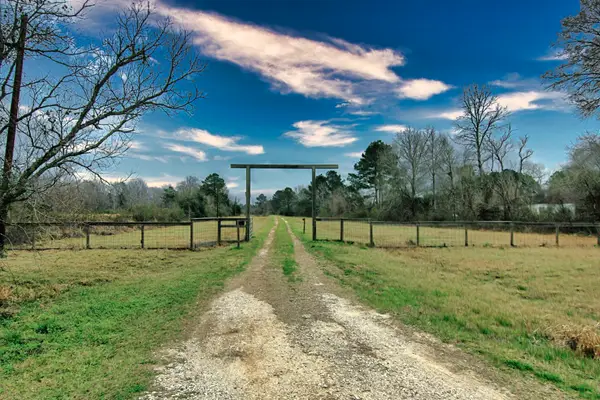 $400,000Active3 beds 2 baths1,456 sq. ft.
$400,000Active3 beds 2 baths1,456 sq. ft.366 County Road 190, Liberty, TX 77575
MLS# 63889444Listed by: WELCH REALTY - Open Sun, 12 to 2pmNew
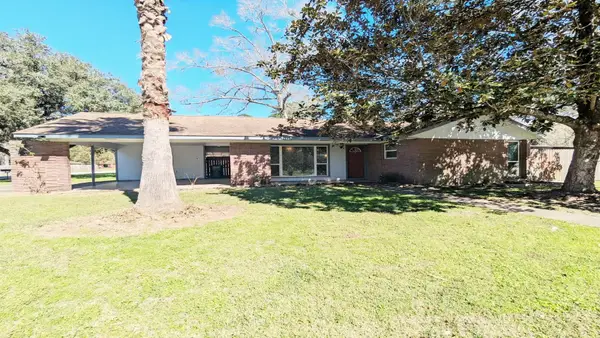 $198,000Active3 beds 2 baths1,084 sq. ft.
$198,000Active3 beds 2 baths1,084 sq. ft.102 Pin Oak Lane, Liberty, TX 77575
MLS# 26990308Listed by: DALTON WADE INC - New
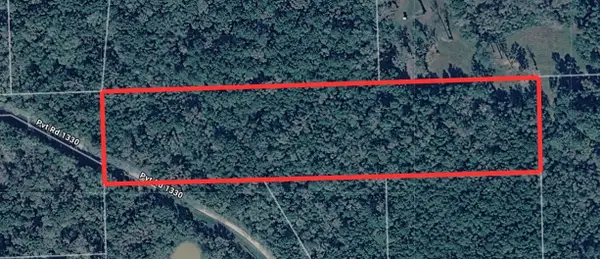 $140,000Active8.04 Acres
$140,000Active8.04 Acres0 County Road 1330, Liberty, TX 77575
MLS# 10084385Listed by: KELLER WILLIAMS REALTY CLEAR LAKE / NASA - New
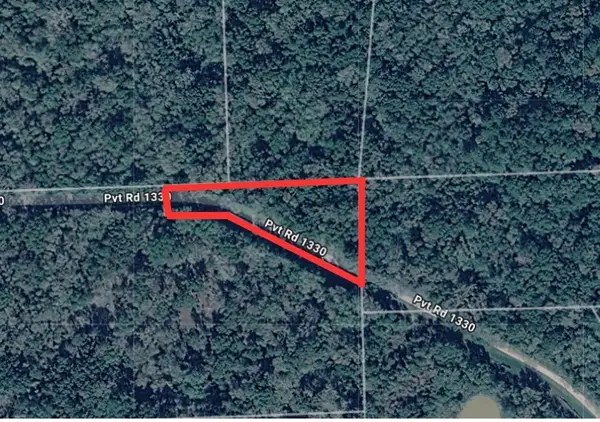 $35,000Active0.93 Acres
$35,000Active0.93 Acres00 County Road 1330, Liberty, TX 77575
MLS# 11632097Listed by: KELLER WILLIAMS REALTY CLEAR LAKE / NASA - New
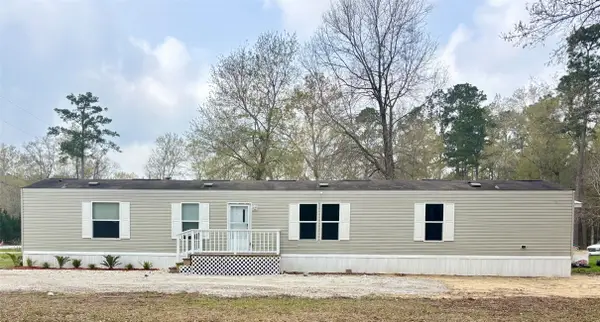 $200,000Active3 beds 2 baths
$200,000Active3 beds 2 baths161 Westwood Avenue, Liberty, TX 77575
MLS# 20775674Listed by: JLA REALTY - New
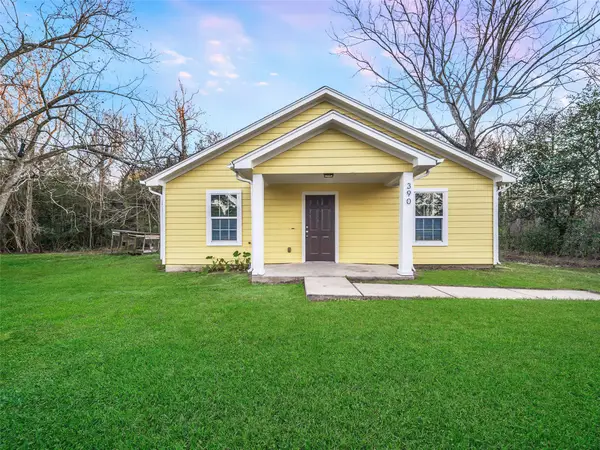 $147,788Active2 beds 1 baths1,088 sq. ft.
$147,788Active2 beds 1 baths1,088 sq. ft.390 Martin Luther King Road, Liberty, TX 77575
MLS# 10624729Listed by: EXP REALTY LLC - New
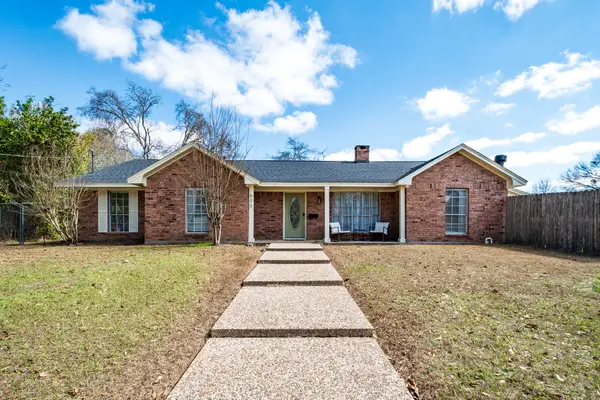 $348,000Active3 beds 3 baths2,523 sq. ft.
$348,000Active3 beds 3 baths2,523 sq. ft.620 Bowie Street, Liberty, TX 77575
MLS# 57987240Listed by: CEDAR STONE REALTY - New
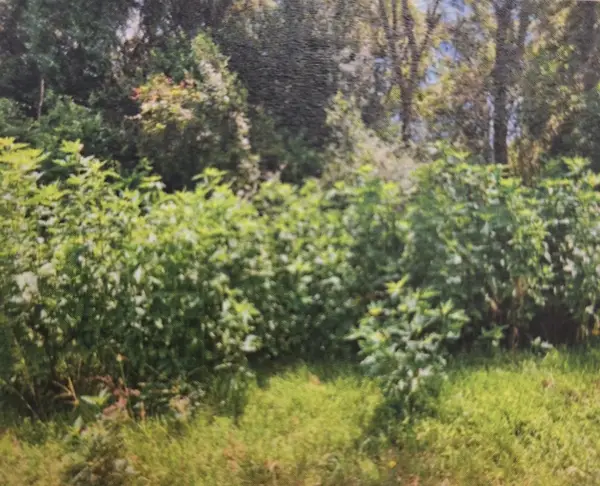 $57,770Active0.64 Acres
$57,770Active0.64 Acres120 Alabama, Liberty, TX 77575
MLS# 24896914Listed by: WORLD WIDE REALTY,LLC

