23220 Bridle View Drive, Lindale, TX 75771
Local realty services provided by:Better Homes and Gardens Real Estate I-20 Team
23220 Bridle View Drive,Lindale, TX 75771
$949,000
- 3 Beds
- 3 Baths
- 3,053 sq. ft.
- Farm
- Active
Listed by: ryan major, ryan major
Office: keller williams realty-tyler
MLS#:25010981
Source:TX_GTAR
Price summary
- Price:$949,000
- Price per sq. ft.:$310.84
About this home
Located in the highly sought after Stallion Lake Ranch community, this custom home spans 3,050 sq ft on a generous 8-acre lot. The open-concept main living area boasts a warm stone fireplace and rich wood flooring, creating an inviting space for family living and entertaining. A chef’s kitchen, complete with a spacious island, stainless steel appliances and custom cabinetry flows seamlessly into the great room and breakfast nook. Off the foyer a beautiful office with tons of natural light is the perfect place to work from home. The primary suite is a peaceful retreat with beautiful views, a spa-inspired ensuite, and ample closet space. The two additional bedrooms and bathroom are spacious for the whole family, plus a convenient half-bath for guests. A oversized two-car garage provides secure parking and storage, while the sweeping acreage includes a covered back patio with fireplace and terrace ideal for sunset gatherings. The large shop is the perfect place for your projects or even a home gym! Stallion Lake Ranch offers communal horse facilities, paddocks, and scenic lake access, catering to equestrian lifestyles and active families alike. With proximity to Van, Lindale, and Tyler with easy access to Dallas, it’s the epitome of serene East Texas country living. This ranch-style gem combines rustic charm with upscale features for a refined yet relaxed lifestyle in Van ISD.
Contact an agent
Home facts
- Year built:2008
- Listing ID #:25010981
- Added:146 day(s) ago
- Updated:December 12, 2025 at 04:27 PM
Rooms and interior
- Bedrooms:3
- Total bathrooms:3
- Full bathrooms:2
- Half bathrooms:1
- Living area:3,053 sq. ft.
Heating and cooling
- Cooling:Central Electric, Zoned-2
- Heating:Central Electric, Zoned
Structure and exterior
- Roof:Composition
- Year built:2008
- Building area:3,053 sq. ft.
- Lot area:8 Acres
Schools
- High school:Van
- Middle school:Van
- Elementary school:Van
Utilities
- Water:Community, Water Available, Water Onsite, Well
- Sewer:Aerobic Septic System
Finances and disclosures
- Price:$949,000
- Price per sq. ft.:$310.84
New listings near 23220 Bridle View Drive
- New
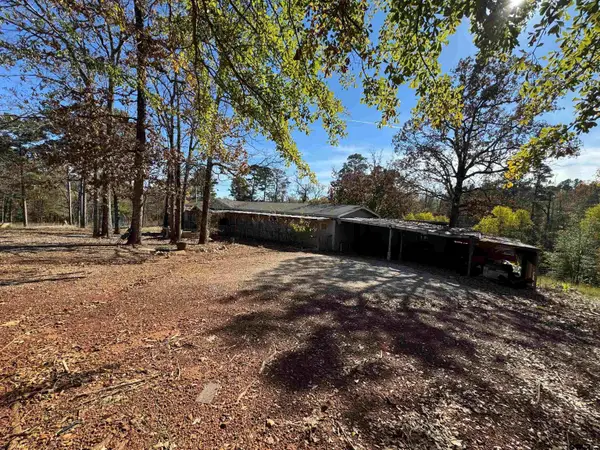 $99,000Active5 beds 3 baths3,952 sq. ft.
$99,000Active5 beds 3 baths3,952 sq. ft.12463 Plum Dr., Lindale, TX 75771
MLS# 25017666Listed by: RE/MAX ALIGHT - New
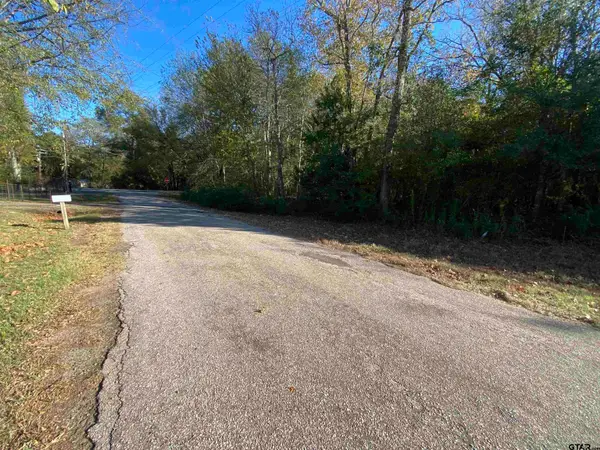 $57,000Active0.8 Acres
$57,000Active0.8 Acres11684 Lot 2 CR 338, Lindale, TX 75771
MLS# 25017641Listed by: TEXAS PREMIER REALTY - New
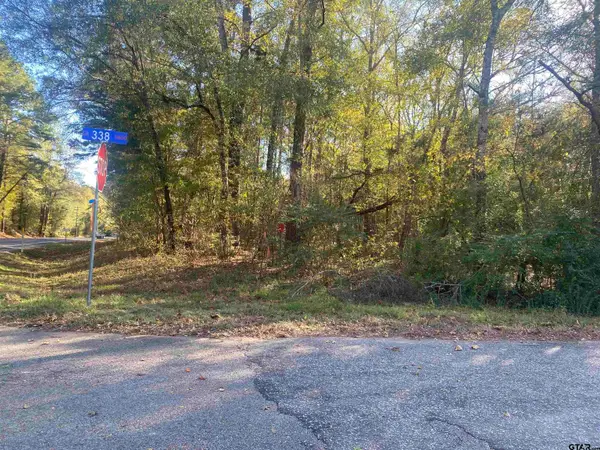 $45,000Active0.5 Acres
$45,000Active0.5 AcresLOT 3 FM 2015, Lindale, TX 75771
MLS# 25017642Listed by: TEXAS PREMIER REALTY - New
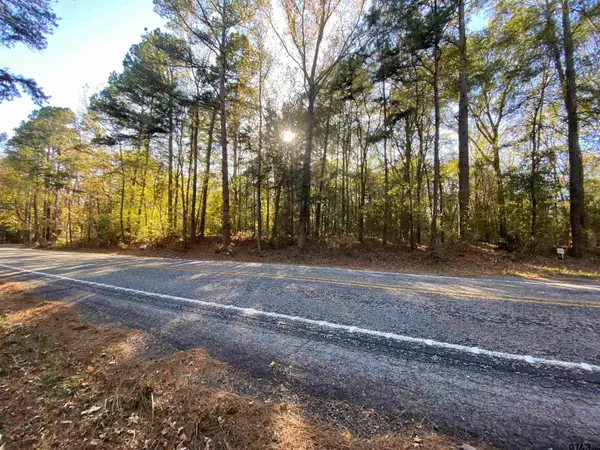 $45,000Active0.5 Acres
$45,000Active0.5 AcresLot 4 FM 2015, Lindale, TX 75771
MLS# 25017645Listed by: TEXAS PREMIER REALTY - New
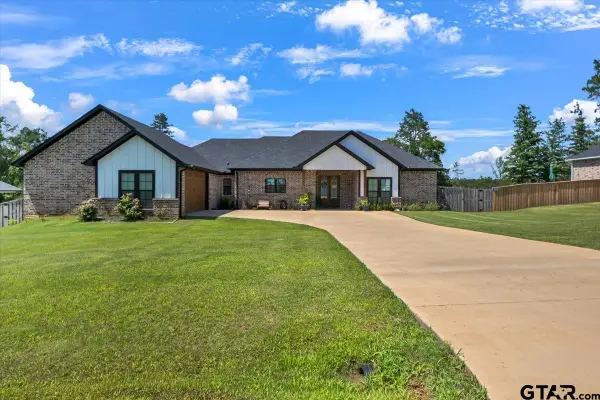 $497,999Active4 beds 4 baths2,438 sq. ft.
$497,999Active4 beds 4 baths2,438 sq. ft.18329 Timber Oaks Dr, Lindale, TX 75771
MLS# 25017621Listed by: LESLIE CAIN REALTY, LLC - New
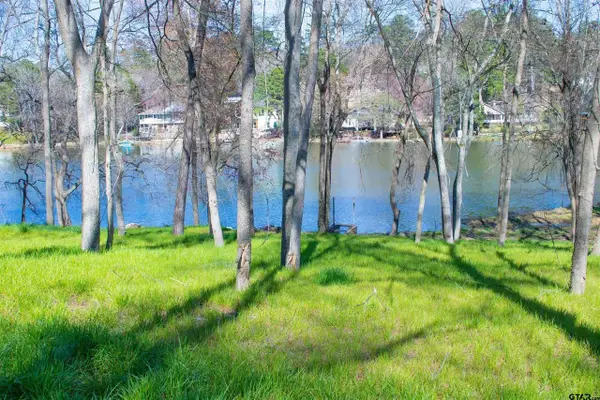 Listed by BHGRE$149,500Active0.52 Acres
Listed by BHGRE$149,500Active0.52 Acres1217 Chateau Lane #B, Lindale, TX 75771
MLS# 21130211Listed by: I-20 TEAM REAL ESTATE, LLC - New
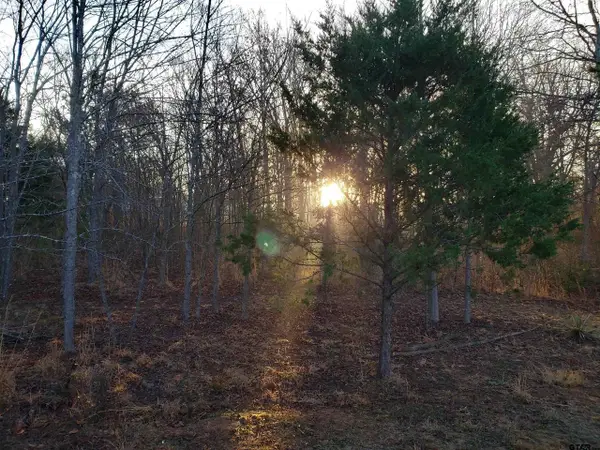 Listed by BHGRE$225,000Active10.02 Acres
Listed by BHGRE$225,000Active10.02 Acres20039 C County Road 450, Lindale, TX 75771
MLS# 21130233Listed by: I-20 TEAM REAL ESTATE, LLC - New
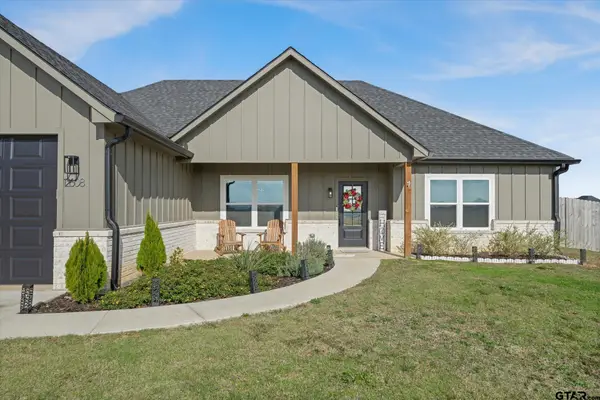 $375,000Active4 beds 2 baths1,842 sq. ft.
$375,000Active4 beds 2 baths1,842 sq. ft.12608 CR 499, Lindale, TX 75771
MLS# 25017590Listed by: EBBY HALLIDAY, REALTORS - New
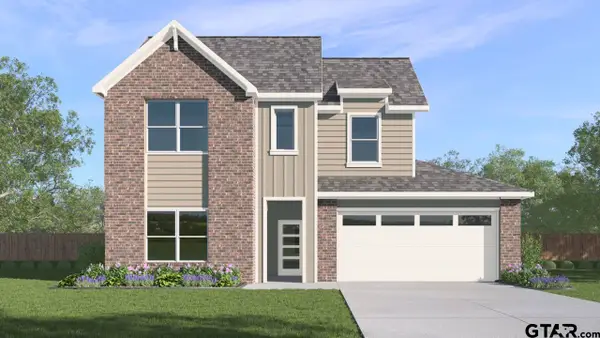 $312,220Active4 beds 3 baths2,289 sq. ft.
$312,220Active4 beds 3 baths2,289 sq. ft.2065 Bobby Ashcraft Drive, Lindale, TX 75771
MLS# 25017594Listed by: JEANETTE ANDERSON REAL ESTATE - New
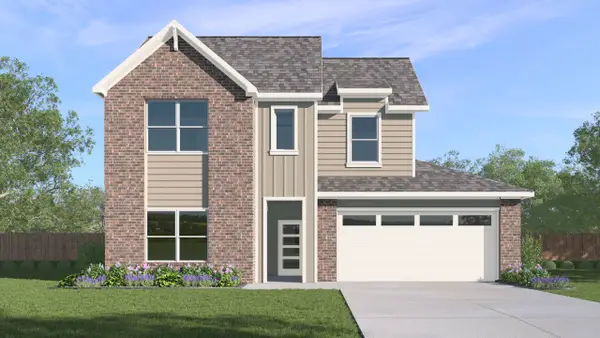 $313,220Active4 beds 3 baths2,289 sq. ft.
$313,220Active4 beds 3 baths2,289 sq. ft.2065 Bobby Ashcraft Drive, Lindale, TX 75771
MLS# 21129890Listed by: JEANETTE ANDERSON REAL ESTATE
