1305 Centerhill Rd, Linden, TX 75563
Local realty services provided by:Better Homes and Gardens Real Estate Infinity
Listed by: stuart smith
Office: superior realty
MLS#:117761
Source:AR_TMLS
Price summary
- Price:$454,000
- Price per sq. ft.:$173.61
About this home
Discover timeless elegance and modern comfort in this stunning contemporary luxury home nestled on 1.367 serene acres at 1305 Centerhill Rd. This meticulously designed 3-bedroom, 3.5-bathroom brick and slab construction residence offers 2,615 sq ft of thoughtfully planned living space with exceptional attention to detail. Step inside to a gourmet kitchen featuring an island with cooktop, pantry, and charming breakfast nook. The formal dining room boasts a custom built-in buffet, perfect for entertaining. Formal den showcases vaulted ceilings, a striking chandelier, and a cozy fireplace with gas logs framed by floor-to-ceiling windows that flood the space with natural light. Each bedroom is generously sized with walk-in closets, and the primary suite offers a luxurious retreat with a jetted garden tub, glass-enclosed shower, and elegant finishes. The dedicated office/study includes built-in cabinetry and a desk, with the flexibility to serve as a fourth bedroom if desired. Function meets style in the spacious laundry room, complete with custom cabinetry, countertop workspace, and a utility sink. Outdoors, a covered patio opens to a private courtyard, offering peaceful views of the neighboring pasture perfect for morning coffee or evening relaxation. An outbuilding/workshop includes a workbench, pegboard walls, and a cedar-lined storage room. For those seeking additional space, an adjoining 1.87-acre lot is also available. This property is the perfect blend of refined living, thoughtful craftsmanship, and quiet countryside charmGa must-see for discerning buyers. Call today!
Contact an agent
Home facts
- Year built:1995
- Listing ID #:117761
- Added:266 day(s) ago
- Updated:February 10, 2026 at 02:48 PM
Rooms and interior
- Bedrooms:3
- Total bathrooms:4
- Full bathrooms:3
- Half bathrooms:1
- Living area:2,615 sq. ft.
Heating and cooling
- Cooling:Central Air, Electric, Multi Units
- Heating:Central, Electric, Multi-Units
Structure and exterior
- Roof:Architectural Shingles
- Year built:1995
- Building area:2,615 sq. ft.
- Lot area:1.4 Acres
Utilities
- Water:Public
- Sewer:Public Sewer
Finances and disclosures
- Price:$454,000
- Price per sq. ft.:$173.61
- Tax amount:$8,206
New listings near 1305 Centerhill Rd
- New
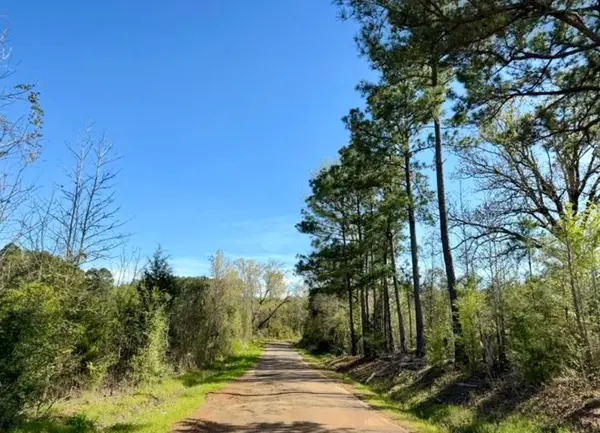 $150,000Active33.24 Acres
$150,000Active33.24 AcresTBD County Road 1619, Linden, TX 75563
MLS# 21176617Listed by: PREMIER PROPERTIES REALTY - New
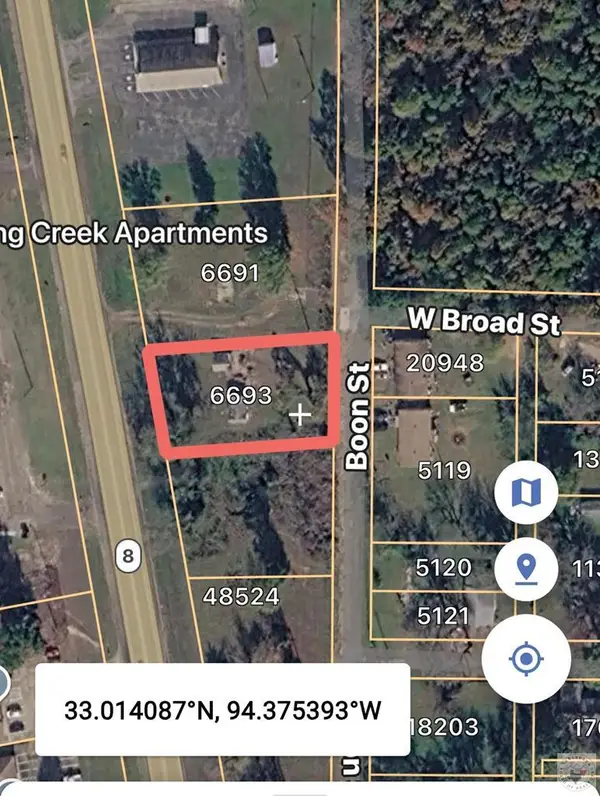 $10,595Active0.45 Acres
$10,595Active0.45 Acres309 Boone, Linden, TX 75563
MLS# 203161Listed by: Superior Realty 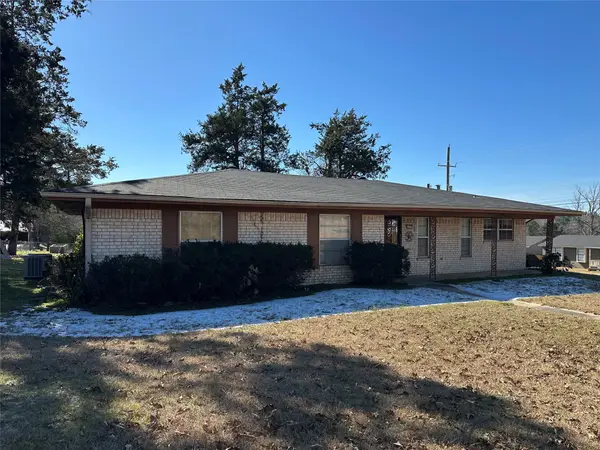 $149,000Pending3 beds 2 baths1,460 sq. ft.
$149,000Pending3 beds 2 baths1,460 sq. ft.607 W Campbell Road, Linden, TX 75563
MLS# 21170048Listed by: MAYBEN REALTY, LLC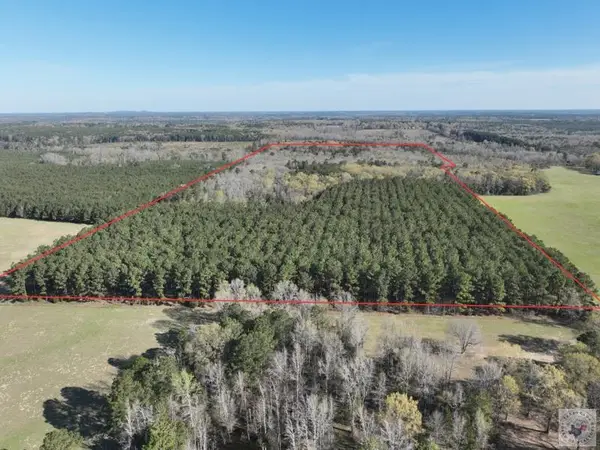 $180,000Active43 Acres
$180,000Active43 AcresTBD Easement Rd., Linden, TX 75563
MLS# 202056Listed by: United Country Real Estate Double Creek Land and Home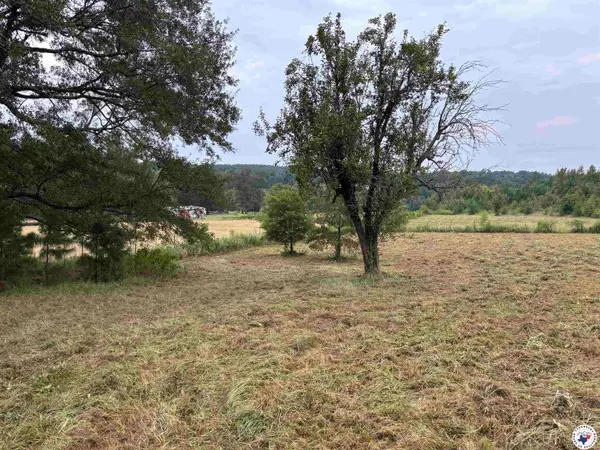 $87,430Active12.4 Acres
$87,430Active12.4 AcresTBD 12.49 1243, Linden, TX 75563
MLS# 118629Listed by: UNITED COUNTRY REAL ESTATE DOUBLE CREEK LAND AND HOME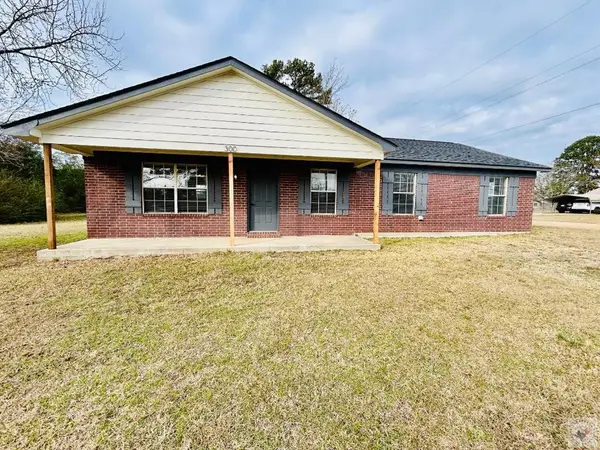 $189,900Active4 beds 2 baths1,508 sq. ft.
$189,900Active4 beds 2 baths1,508 sq. ft.300 Northcutt St, Linden, TX 75563
MLS# 202040Listed by: Superior Realty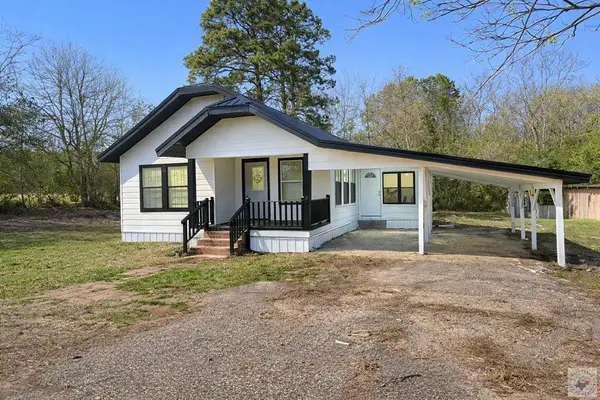 $169,000Active2 beds 2 baths1,887 sq. ft.
$169,000Active2 beds 2 baths1,887 sq. ft.500 Blaylock, Linden, TX 75563
MLS# 201995Listed by: Superior Realty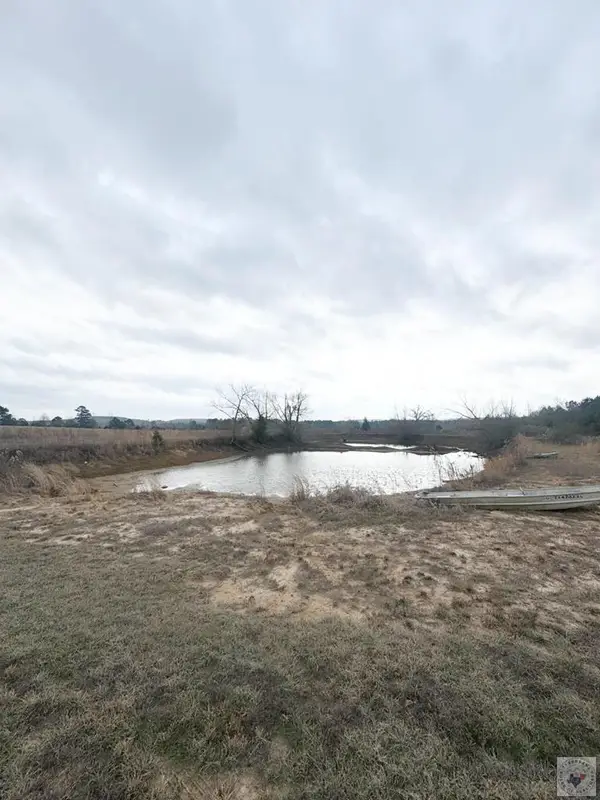 $180,000Active19.45 Acres
$180,000Active19.45 Acres550 County Road 1460, Linden, TX 75563
MLS# 201969Listed by: NextHome Realty Advisors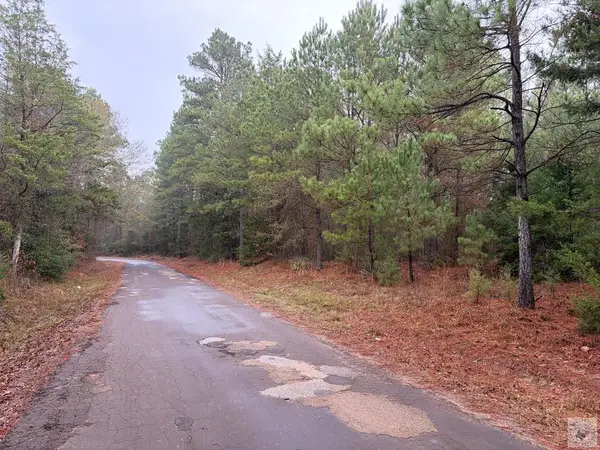 $81,396Pending13.66 Acres
$81,396Pending13.66 Acres000 Cr 1608, Linden, TX 75563
MLS# 201958Listed by: UNITED COUNTRY REAL ESTATE DOUBLE CREEK LAND AND HOME $235,000Pending3 beds 2 baths1,884 sq. ft.
$235,000Pending3 beds 2 baths1,884 sq. ft.312 County Road 1568, Linden, TX 75563
MLS# 200924Listed by: Superior Realty

