5688 Texas Hwy 8, Linden, TX 75563
Local realty services provided by:Better Homes and Gardens Real Estate Infinity
Listed by: darla wilf
Office: trova real estate services, llc
MLS#:117703
Source:AR_TMLS
Price summary
- Price:$645,000
- Price per sq. ft.:$281.78
About this home
Stunning Hilltop Retreat on 14.29 Acres in Cass County. This beautifully maintained 2017-built estate offers unparalleled privacy, sweeping treetop views, and luxurious indoor-outdoor living. The main house boasts 2,289 sq ft of well-designed space featuring two spacious en-suites, each with its own full bath. The heart of the home is a striking open-concept living area with 25-ft ceilings, a custom stone fireplace, and a dry bar perfect for entertaining. The gourmet kitchen is a chefs delight with granite countertops, a gas stove, double ovens, farmhouse sink, microwave, and dishwasher-plus additional cabinetry added in 2024. Step out to the 690-ft screened front porch, complete with its own stone fireplace-ideal for enjoying the breathtaking sunsets and cool nights. This homes charm continues with hardwood floors milled onsite, a stackable laundry unit conveniently located off the kitchen (included), and a wood-burning fireplace for cozy evenings. A 325 sq ft Cottage/Guest House sits nearby, with a full bath, wood floors, and room for a king-sized bed and sitting area. Just outside is a private deck offering incredible panoramic views. Additional features: Full house generator, Workshop/storage building, attached 2-car carport with storage room, Greenhouse, New pool with wrap-around deck, & professionally reworked driveway from the HWY to the home. Freshly repainted in 2024, both the main home and cottage are move-in ready!
Contact an agent
Home facts
- Year built:2017
- Listing ID #:117703
- Added:285 day(s) ago
- Updated:February 10, 2026 at 02:48 PM
Rooms and interior
- Bedrooms:3
- Total bathrooms:2
- Full bathrooms:2
- Living area:2,289 sq. ft.
Heating and cooling
- Cooling:Central Air, Electric
Structure and exterior
- Roof:Metal
- Year built:2017
- Building area:2,289 sq. ft.
- Lot area:14.29 Acres
Utilities
- Water:Public
- Sewer:Septic Tank
Finances and disclosures
- Price:$645,000
- Price per sq. ft.:$281.78
- Tax amount:$4,970
New listings near 5688 Texas Hwy 8
- New
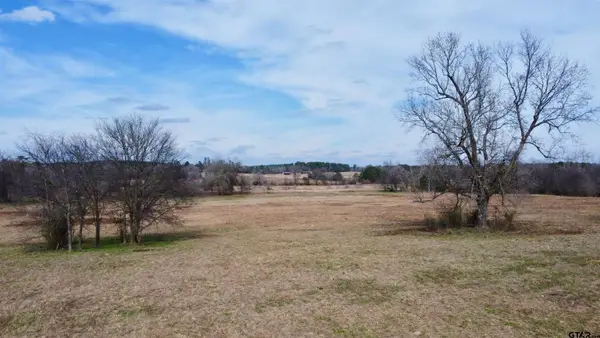 $369,900Active68.59 Acres
$369,900Active68.59 AcresTBD CR 1460-1, Linden, TX 75563
MLS# 26002567Listed by: PATRICK REDFEARN REALTY, LLC - New
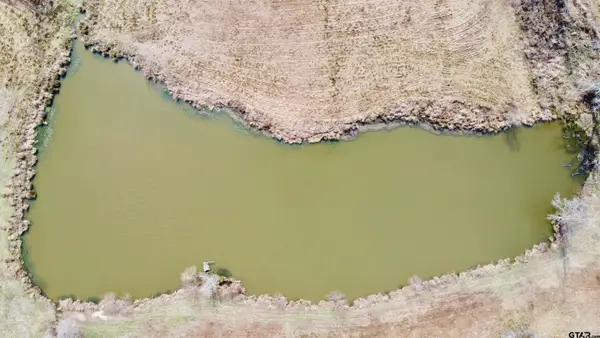 $197,015Active30.31 Acres
$197,015Active30.31 AcresTBD CR 1460-2, Linden, TX 75563
MLS# 26002572Listed by: PATRICK REDFEARN REALTY, LLC - New
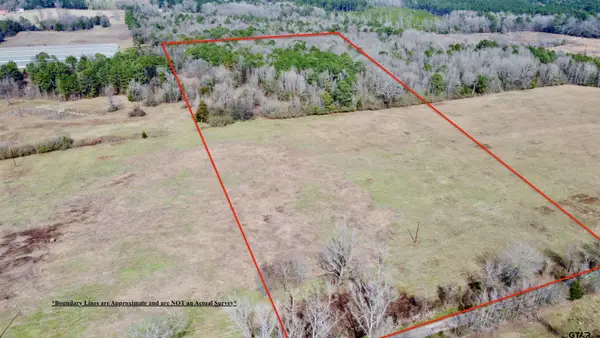 $146,125Active23.38 Acres
$146,125Active23.38 AcresTBD CR 1460-3, Linden, TX 75563
MLS# 26002575Listed by: PATRICK REDFEARN REALTY, LLC - New
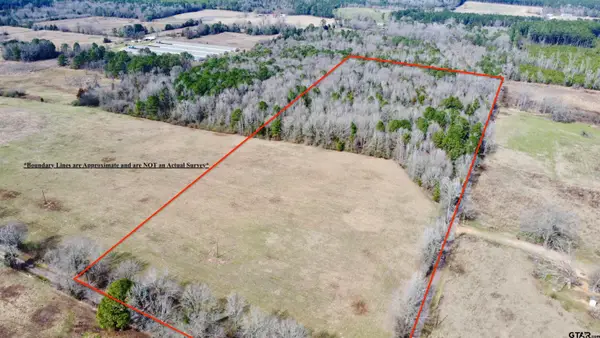 $150,312Active24.05 Acres
$150,312Active24.05 AcresTBD CR 1460-4, Linden, TX 75563
MLS# 26002577Listed by: PATRICK REDFEARN REALTY, LLC - New
 $699,900Active146.33 Acres
$699,900Active146.33 AcresTBD CR 1460, Linden, TX 75563
MLS# 26002553Listed by: PATRICK REDFEARN REALTY, LLC - New
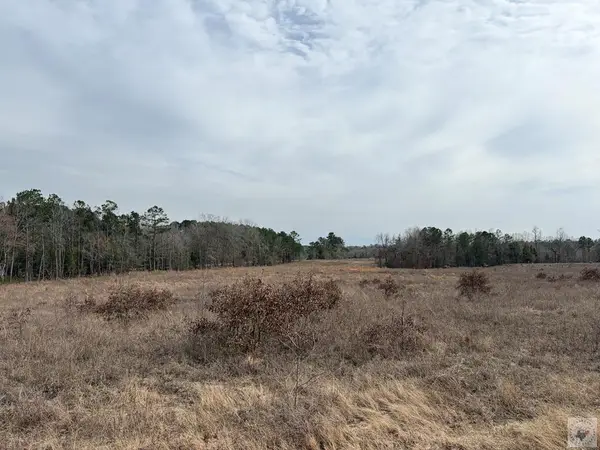 $300,000Active75.5 Acres
$300,000Active75.5 AcresTBD Tx Hwy 8, Linden, TX 75563
MLS# 203278Listed by: United Country Real Estate Double Creek Land and Home 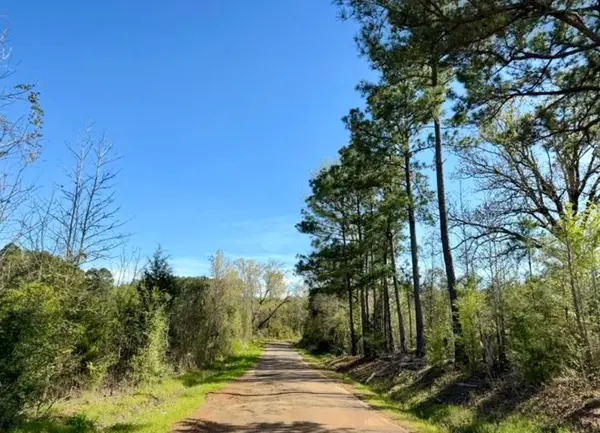 $150,000Active33.24 Acres
$150,000Active33.24 AcresTBD County Road 1619, Linden, TX 75563
MLS# 21176617Listed by: PREMIER PROPERTIES REALTY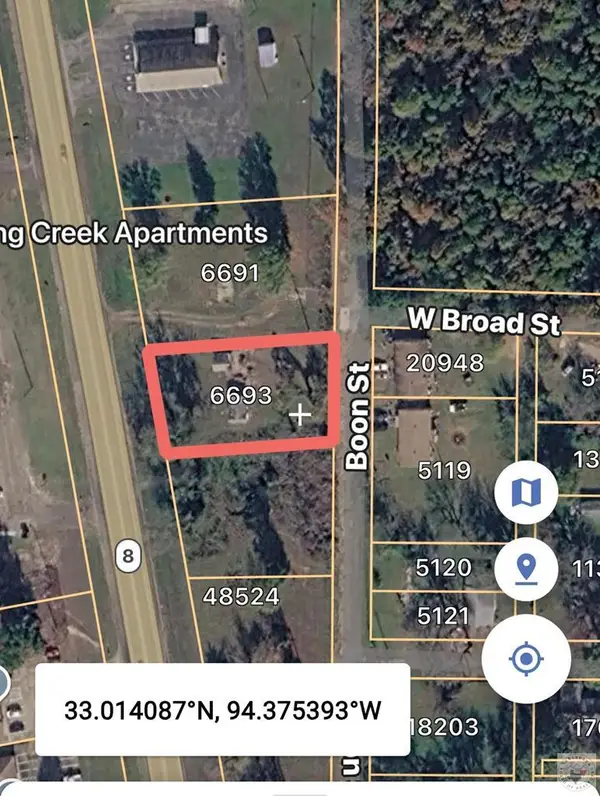 $10,595Active0.45 Acres
$10,595Active0.45 Acres309 Boone, Linden, TX 75563
MLS# 203161Listed by: Superior Realty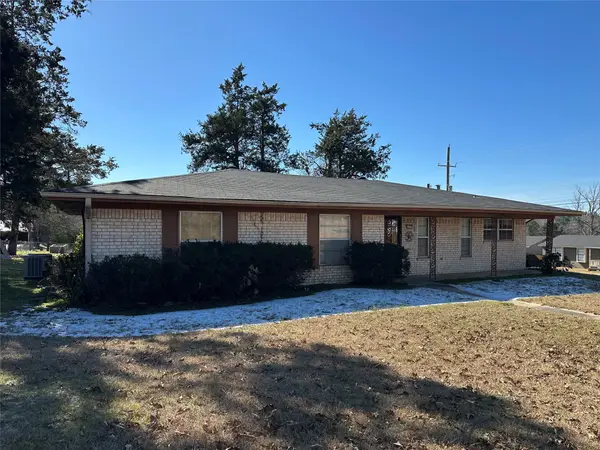 $149,000Pending3 beds 2 baths1,460 sq. ft.
$149,000Pending3 beds 2 baths1,460 sq. ft.607 W Campbell Road, Linden, TX 75563
MLS# 21170048Listed by: MAYBEN REALTY, LLC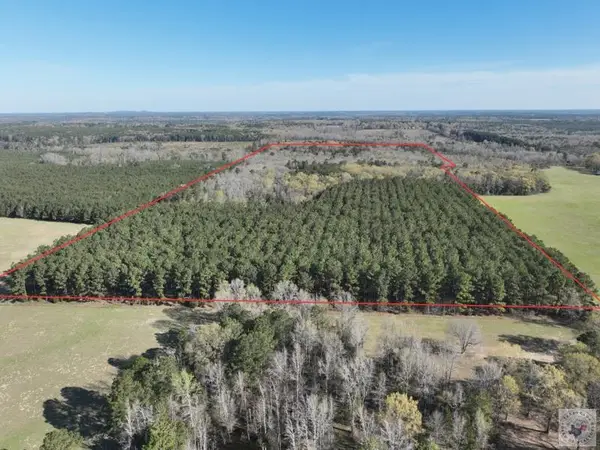 $180,000Active43 Acres
$180,000Active43 AcresTBD Easement Rd., Linden, TX 75563
MLS# 202056Listed by: United Country Real Estate Double Creek Land and Home

