1005 Brendan Drive, Little Elm, TX 75068
Local realty services provided by:Better Homes and Gardens Real Estate Lindsey Realty

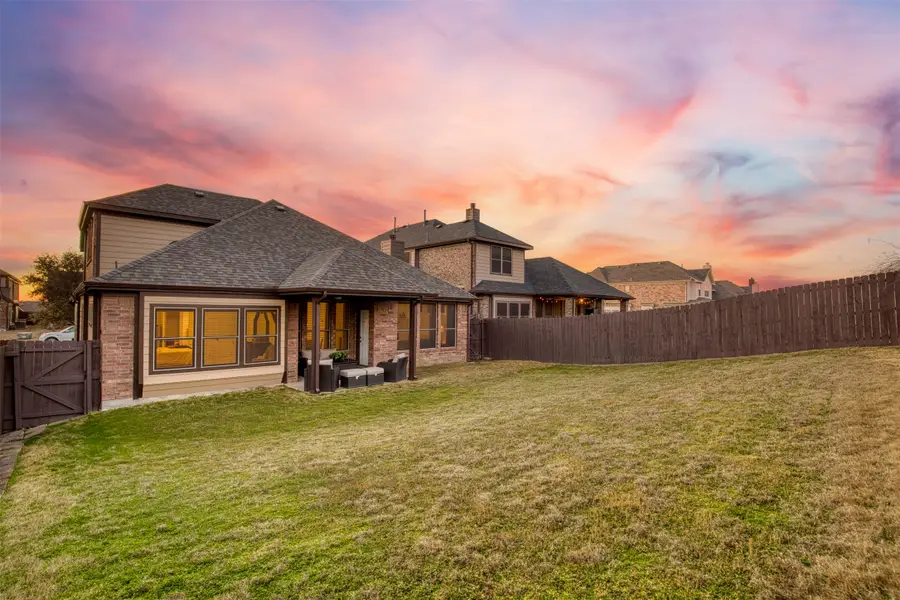
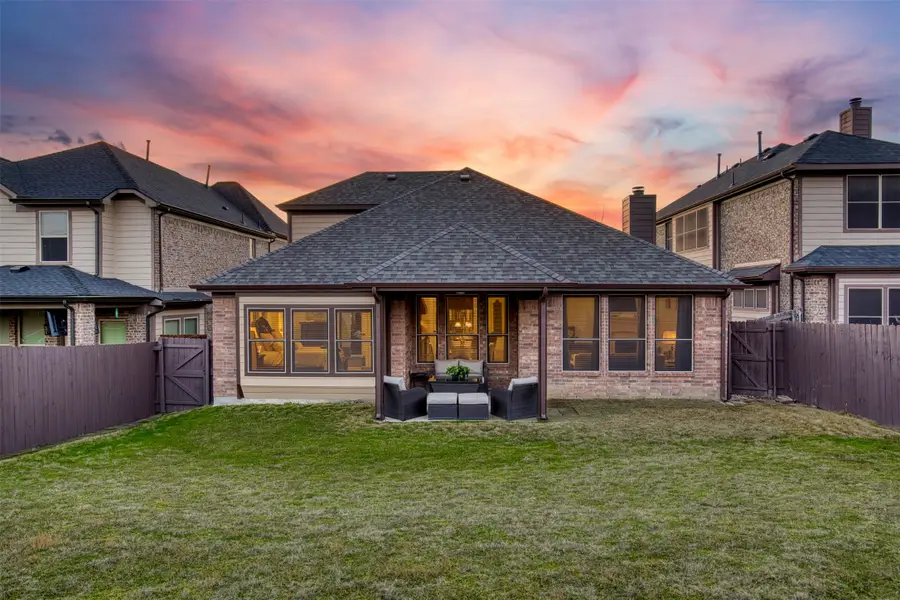
Listed by:renee beaver214-620-9886
Office:exp realty
MLS#:20847407
Source:GDAR
Price summary
- Price:$485,000
- Price per sq. ft.:$195.88
- Monthly HOA dues:$50.42
About this home
This beautifully upgraded home is move-in ready & offers a wealth of high-end finishes & thoughtful updates. Enter to hand-scraped hardwood flooring -even beneath the carpeted downstairs living room. The chef's kitchen features custom wood cabinetry with glass fronts, a decorative wood vent hood, granite countertops, stone backsplash, gas cooktop, & stylish pendant lighting over the eat-in island. Designed for both comfort & functionality, the flexible floor plan includes a fourth bedroom with a closet, that could also be a private office. The primary suite is a serene retreat with tray ceiling & charming window seat (which are also featured in the dining room & two additional bedrooms). Elegant wrought iron stair balusters lead to the spacious upstairs game room, complete with a wet bar, full bath, & surround sound speakers. The oversized backyard boasts a covered patio & wood privacy fence, providing the perfect space for outdoor relaxation. Recent improvements include fresh landscaping with new mulch, 2025 stainless steel dishwasher, 2023 primary closet remodel, 2022 neutral paint, 2024 foundation repair with transferrable warranty, 2024 roof, 2024 garage doors, & tankless water heater ensuring efficiency. This home is located in a cul-de-sac next to Lake Lewisville Water Preserve. Enjoy lush green belts, walking trails, & beautifully maintained parks, perfect for outdoor enthusiasts. Experience the best of Frisco Ranch living with unmatched amenities & natural beauty right at your doorstep! Search address in YouTube for video.
Contact an agent
Home facts
- Year built:2011
- Listing Id #:20847407
- Added:167 day(s) ago
- Updated:August 09, 2025 at 07:12 AM
Rooms and interior
- Bedrooms:4
- Total bathrooms:3
- Full bathrooms:3
- Living area:2,476 sq. ft.
Heating and cooling
- Cooling:Ceiling Fans, Central Air, Electric
- Heating:Central, Fireplaces, Natural Gas
Structure and exterior
- Roof:Composition
- Year built:2011
- Building area:2,476 sq. ft.
- Lot area:0.15 Acres
Schools
- High school:Panther Creek
- Middle school:Stafford
- Elementary school:Robertson
Finances and disclosures
- Price:$485,000
- Price per sq. ft.:$195.88
- Tax amount:$8,467
New listings near 1005 Brendan Drive
- New
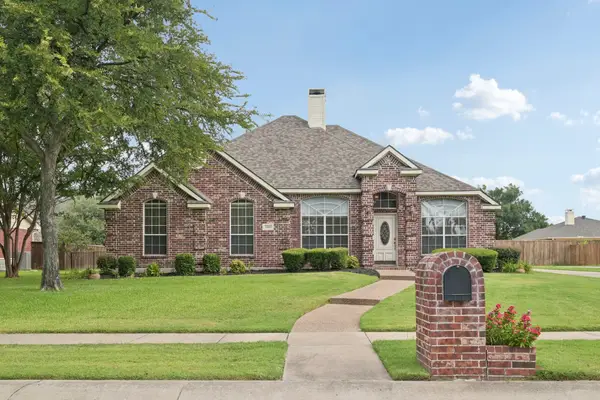 $499,000Active4 beds 2 baths2,236 sq. ft.
$499,000Active4 beds 2 baths2,236 sq. ft.1305 Shell Beach Drive, Little Elm, TX 75068
MLS# 21031563Listed by: JAN EAKEN REAL ESTATE - Open Sun, 1 to 3pmNew
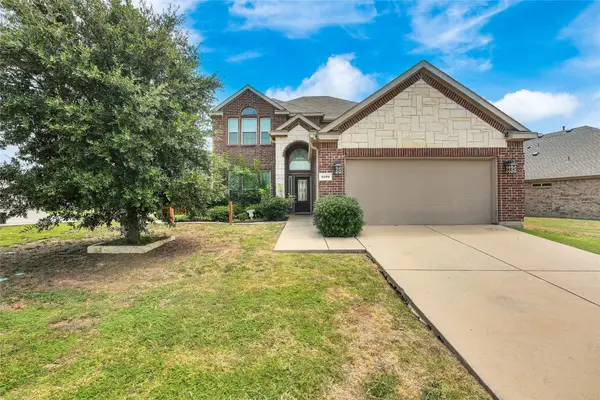 $395,000Active4 beds 3 baths2,476 sq. ft.
$395,000Active4 beds 3 baths2,476 sq. ft.1401 Christina Creek Drive, Little Elm, TX 75068
MLS# 21031639Listed by: EXP REALTY, LLC - New
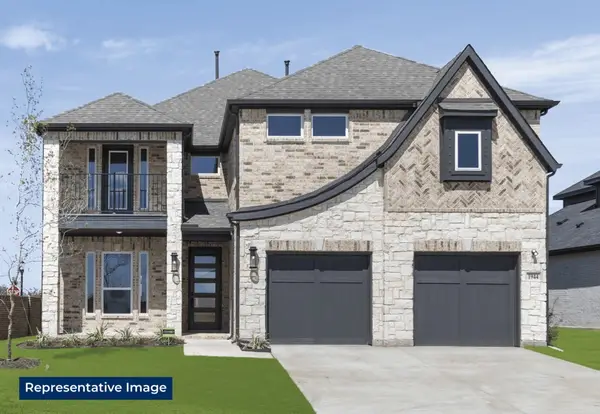 $792,480Active5 beds 4 baths3,594 sq. ft.
$792,480Active5 beds 4 baths3,594 sq. ft.2012 Burriana, Little Elm, TX 75068
MLS# 21032053Listed by: HOMESUSA.COM - New
 $470,000Active4 beds 3 baths2,259 sq. ft.
$470,000Active4 beds 3 baths2,259 sq. ft.7324 Allium Court, Little Elm, TX 76227
MLS# 20994074Listed by: FATHOM REALTY LLC - New
 $540,000Active4 beds 3 baths2,981 sq. ft.
$540,000Active4 beds 3 baths2,981 sq. ft.1432 Torrent Drive, Little Elm, TX 75068
MLS# 21031358Listed by: REAL BROKER, LLC - New
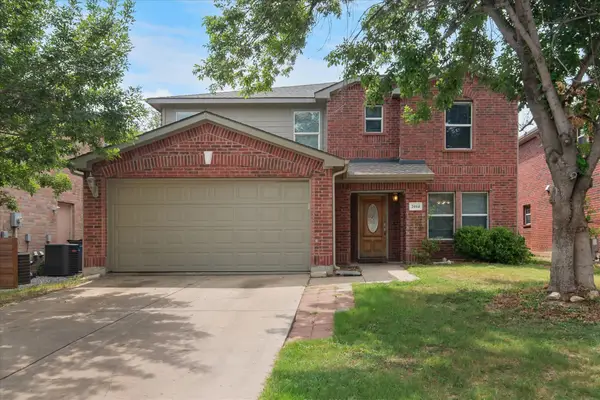 $440,000Active4 beds 4 baths3,316 sq. ft.
$440,000Active4 beds 4 baths3,316 sq. ft.2014 Bishop Hill, Frisco, TX 75036
MLS# 21030081Listed by: KELLER WILLIAMS REALTY - New
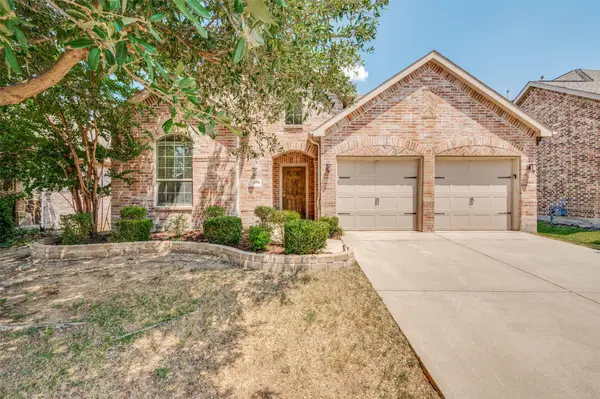 $329,900Active4 beds 3 baths2,265 sq. ft.
$329,900Active4 beds 3 baths2,265 sq. ft.1417 Cedarbird Drive, Little Elm, TX 75068
MLS# 21031633Listed by: COLDWELL BANKER APEX, REALTORS - New
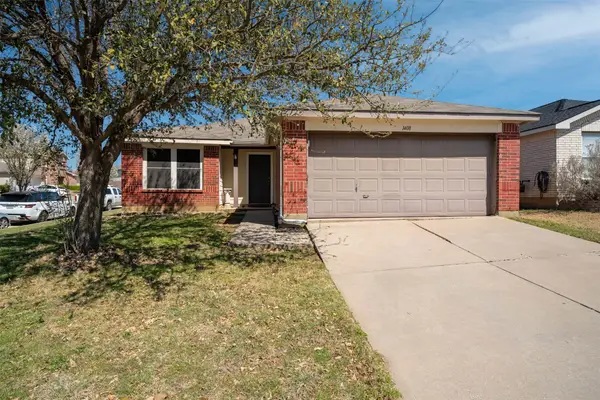 $285,000Active3 beds 2 baths1,251 sq. ft.
$285,000Active3 beds 2 baths1,251 sq. ft.1408 Ridgecrest Drive, Little Elm, TX 75068
MLS# 21031182Listed by: ULTIMA REAL ESTATE - New
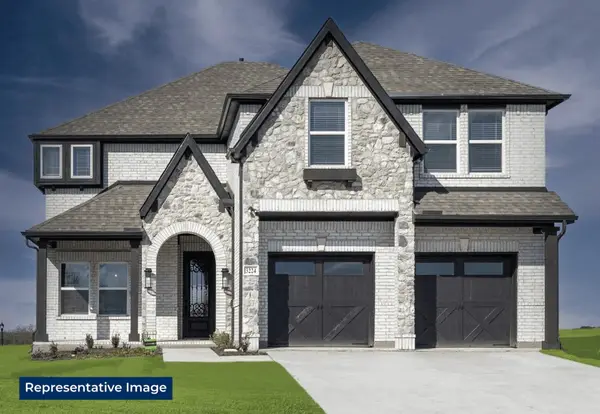 $760,587Active5 beds 4 baths3,544 sq. ft.
$760,587Active5 beds 4 baths3,544 sq. ft.1721 Silla Drive, Little Elm, TX 75068
MLS# 21030870Listed by: HOMESUSA.COM - New
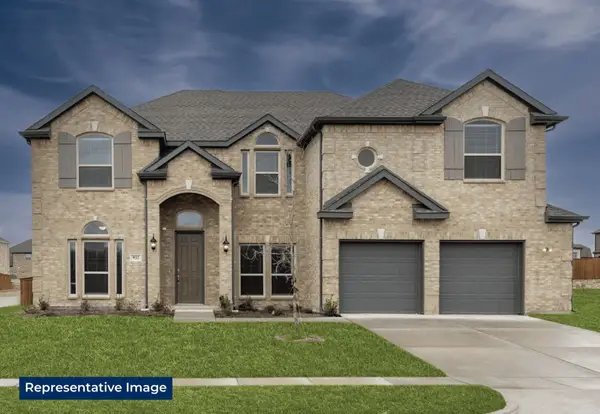 $848,060Active5 beds 4 baths3,881 sq. ft.
$848,060Active5 beds 4 baths3,881 sq. ft.2008 Burriana, Little Elm, TX 75068
MLS# 21030881Listed by: HOMESUSA.COM
