14121 Sparrow Hill Drive, Little Elm, TX 75068
Local realty services provided by:Better Homes and Gardens Real Estate The Bell Group
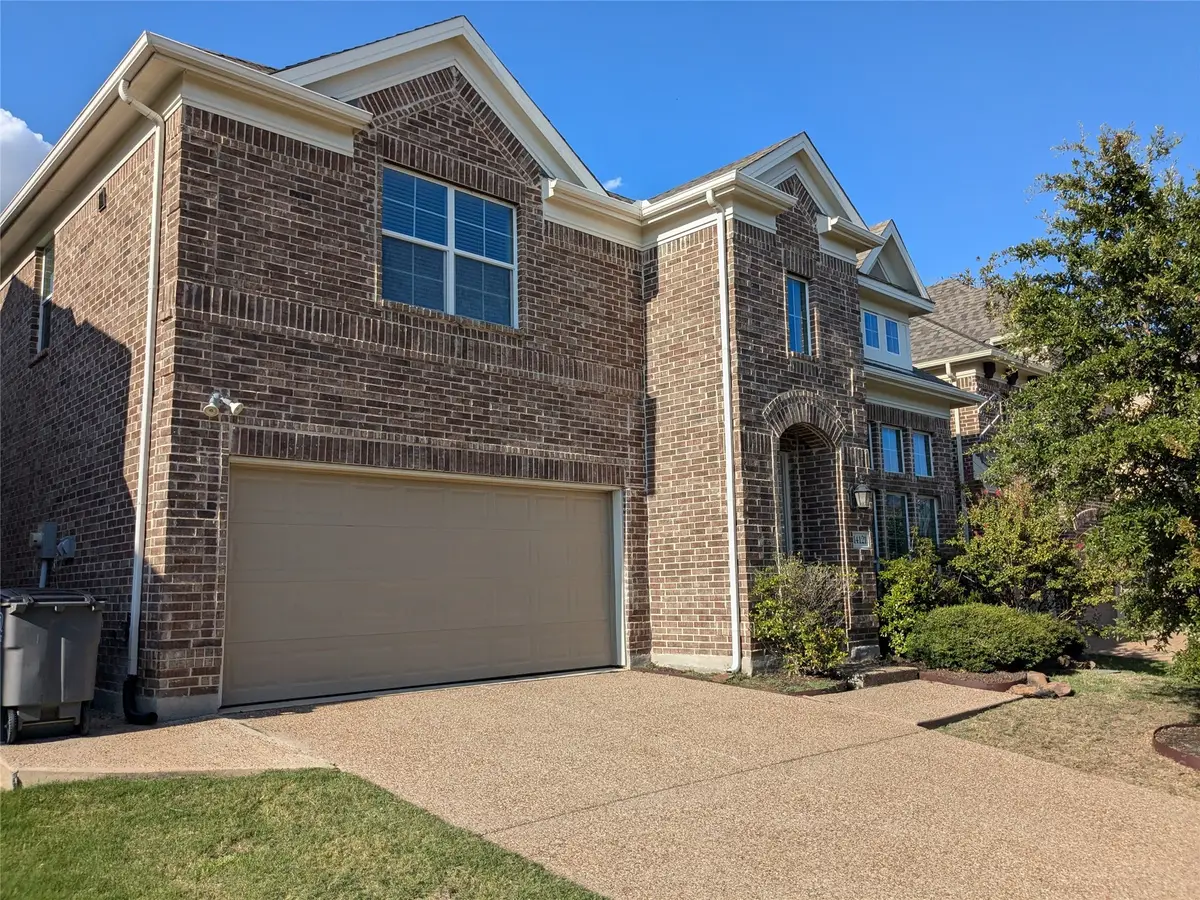
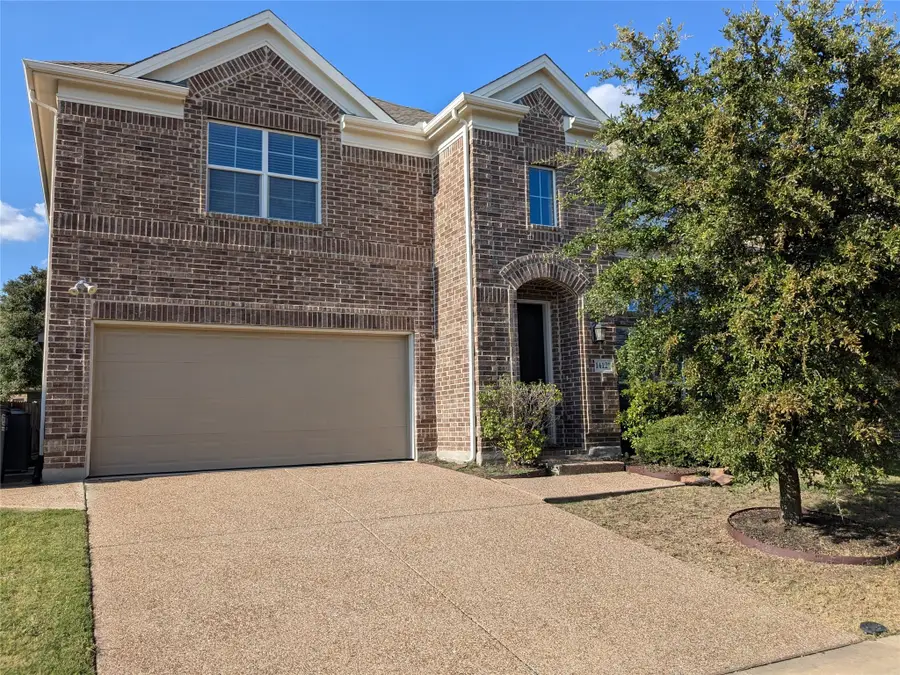
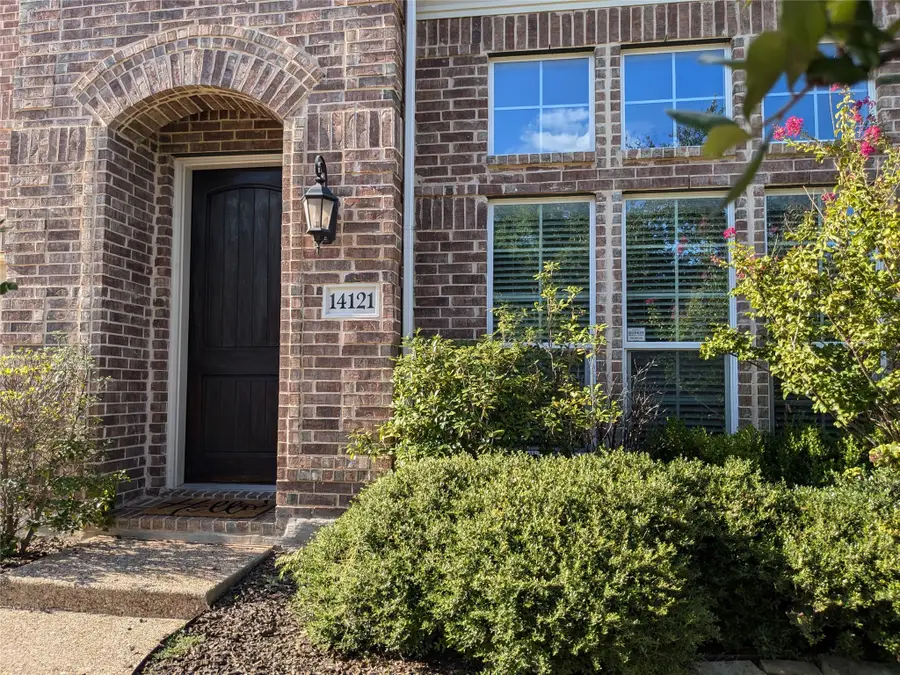
Listed by:thanh tran817-592-3008
Office:rendon realty, llc.
MLS#:20718231
Source:GDAR
Price summary
- Price:$580,000
- Price per sq. ft.:$176.88
- Monthly HOA dues:$40
About this home
This stunning residence offers ample space for everyone, featuring vaulted ceilings, a formal living room, a dining room, and a dedicated office. Upstairs, you’ll discover an open media and game room. The gourmet kitchen boasts a 5-burner gas cooktop and a large granite island, ideal for both breakfast and dinner gatherings. This home has been meticulously maintained, remaining pet-free and shoe-free to ensure a clean and allergen-free environment. Designed with energy efficiency in mind, this home is Energy Star certified with R38 insulation, a 16 SEER HVAC system, and a radiant barrier roof. The garage is equipped with a Tesla charger. The backyard features an extended cement patio, perfect for outdoor activities. Additionally, there’s a dedicated base for trash bins at the front for added convenience. Enjoy easy access to main roads and nearby shopping centers, including the new HEB (Less than 1 mile or 3 minutes drive) and Windsong Ranch Marketplace.
Contact an agent
Home facts
- Year built:2016
- Listing Id #:20718231
- Added:351 day(s) ago
- Updated:August 19, 2025 at 08:40 PM
Rooms and interior
- Bedrooms:4
- Total bathrooms:4
- Full bathrooms:3
- Half bathrooms:1
- Living area:3,279 sq. ft.
Heating and cooling
- Cooling:Ceiling Fans, Central Air
- Heating:Central
Structure and exterior
- Year built:2016
- Building area:3,279 sq. ft.
- Lot area:0.13 Acres
Schools
- High school:Panther Creek
- Middle school:Wilkinson
- Elementary school:Miller
Finances and disclosures
- Price:$580,000
- Price per sq. ft.:$176.88
- Tax amount:$8,856
New listings near 14121 Sparrow Hill Drive
- New
 $385,000Active4 beds 3 baths1,779 sq. ft.
$385,000Active4 beds 3 baths1,779 sq. ft.3148 Harper Street, Little Elm, TX 75068
MLS# 21035009Listed by: MERIT HOMES - New
 $340,000Active3 beds 2 baths1,317 sq. ft.
$340,000Active3 beds 2 baths1,317 sq. ft.821 Lake Worth Trail, Little Elm, TX 75068
MLS# 21036129Listed by: INFINITY REALTY GROUP OF TEXAS - New
 $325,849Active4 beds 3 baths1,880 sq. ft.
$325,849Active4 beds 3 baths1,880 sq. ft.244 Bable Run Drive, Little Elm, TX 75068
MLS# 21035759Listed by: TURNER MANGUM LLC - New
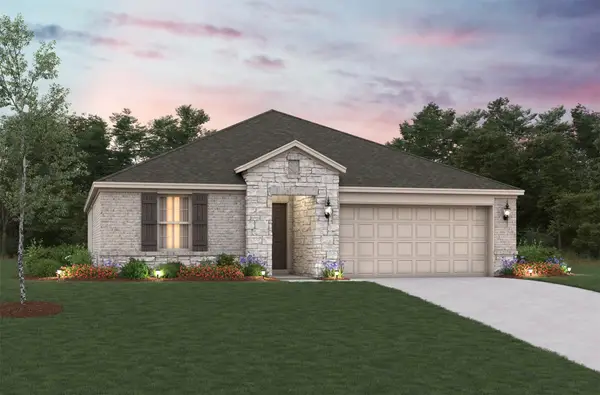 $411,967Active5 beds 3 baths1,692 sq. ft.
$411,967Active5 beds 3 baths1,692 sq. ft.817 Birdie Drive, Little Elm, TX 75068
MLS# 21035051Listed by: RE/MAX DFW ASSOCIATES - New
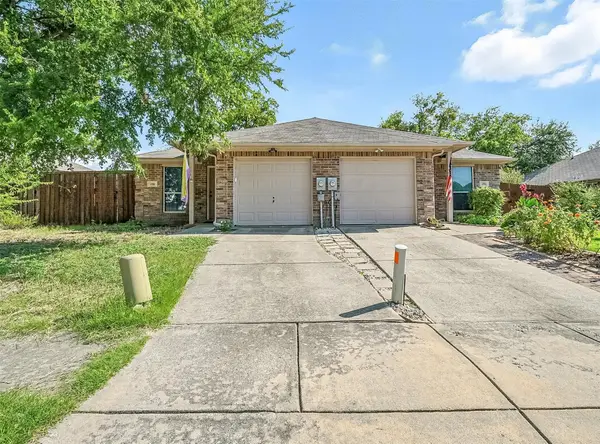 $270,000Active3 beds 2 baths1,232 sq. ft.
$270,000Active3 beds 2 baths1,232 sq. ft.1782 Lago Vista, Little Elm, TX 75068
MLS# 21031033Listed by: EXP REALTY LLC - New
 $550,000Active4 beds 4 baths3,110 sq. ft.
$550,000Active4 beds 4 baths3,110 sq. ft.1705 Emma Pearl Lane, Little Elm, TX 75068
MLS# 21013197Listed by: DAVE PERRY MILLER REAL ESTATE - New
 $630,000Active4 beds 3 baths2,867 sq. ft.
$630,000Active4 beds 3 baths2,867 sq. ft.345 Greenbriar Road, Little Elm, TX 75068
MLS# 21034120Listed by: RE/MAX NEW HORIZON - New
 $299,500Active3 beds 2 baths1,682 sq. ft.
$299,500Active3 beds 2 baths1,682 sq. ft.409 Hardwicke Lane, Little Elm, TX 75068
MLS# 21034355Listed by: MONUMENT REALTY - New
 $399,999Active4 beds 3 baths2,602 sq. ft.
$399,999Active4 beds 3 baths2,602 sq. ft.1825 Spoonbill Drive, Little Elm, TX 75068
MLS# 21019414Listed by: SOLTO REALTY - New
 $665,499Active4 beds 3 baths2,658 sq. ft.
$665,499Active4 beds 3 baths2,658 sq. ft.2040 Valencia, Little Elm, TX 75068
MLS# 21034225Listed by: HOMESUSA.COM
