1444 Kit King Drive, Little Elm, TX 75036
Local realty services provided by:Better Homes and Gardens Real Estate Rhodes Realty
Listed by: renuka bhandari603-289-9024
Office: keller williams realty-fm
MLS#:21068729
Source:GDAR
Price summary
- Price:$710,000
- Price per sq. ft.:$259.69
- Monthly HOA dues:$92.25
About this home
Located in the coveted community of KINGS COURT this exquisite one owner EAST facing home greets you with phenomenal warm natural light and an open layout. Gorgeous curb appeal that boasts a breathtaking elevation with stunning PAINTED BRICKS that you will adore. Open and bright floor plan will give your family a well thought out layout with a space for everyone.Upon entry you will be greeted by 2 story high vaulted ceiling and gorgeous LVP staircase.This home features a crisp, modern, open design, inviting extended foyer with upgraded LVP floors leading seamlessly into the open kitchen, formal dining area and expansive two-story living room. Entertain in the well-appointed gourmet kitchen with quartz countertops, pendent lights, designer backsplash , upgraded glass cabinets and 5 burner cooktop. NO CARPET in the house!! Upgraded LVP flooring extending from the stairway into the game and all the additional bedrooms. Upstairs, comes with 3 bedrooms, 2 full bathrooms, and a charming oversized game room overlooking the living room below, offering a perfect retreat for entertainment for a game or a movie night. Water Filter and Water Softener installed. The extended covered outdoor living area is perfect for enjoying outdoor living. Across the street from the community park this charming haven of comfort is perfect for a young, growing family. This home is awaiting its new family to create ever lasting memories. Sought after Frisco ISD. Shopping, Restaurants, Parks & Lake Lewisville are all minutes away.
Contact an agent
Home facts
- Year built:2022
- Listing ID #:21068729
- Added:49 day(s) ago
- Updated:November 13, 2025 at 12:45 PM
Rooms and interior
- Bedrooms:4
- Total bathrooms:4
- Full bathrooms:3
- Half bathrooms:1
- Living area:2,734 sq. ft.
Heating and cooling
- Cooling:Ceiling Fans, Central Air, Electric, Zoned
- Heating:Central, Natural Gas, Zoned
Structure and exterior
- Roof:Composition
- Year built:2022
- Building area:2,734 sq. ft.
- Lot area:0.11 Acres
Schools
- High school:Wakeland
- Middle school:Cobb
- Elementary school:Fisher
Finances and disclosures
- Price:$710,000
- Price per sq. ft.:$259.69
- Tax amount:$10,485
New listings near 1444 Kit King Drive
- New
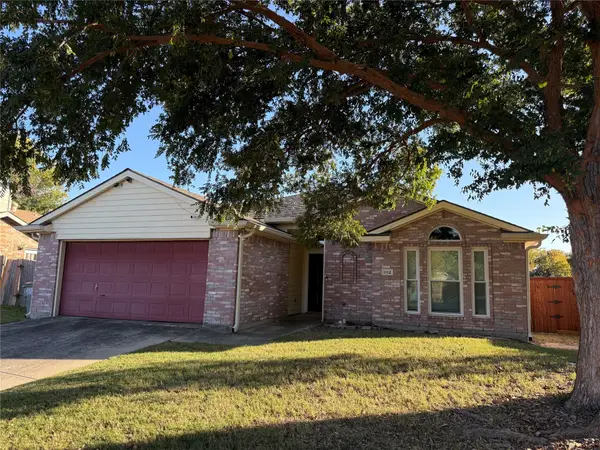 $300,000Active3 beds 2 baths1,419 sq. ft.
$300,000Active3 beds 2 baths1,419 sq. ft.1112 Lake Bluff Drive, Little Elm, TX 75068
MLS# 21111373Listed by: EXP REALTY, LLC - New
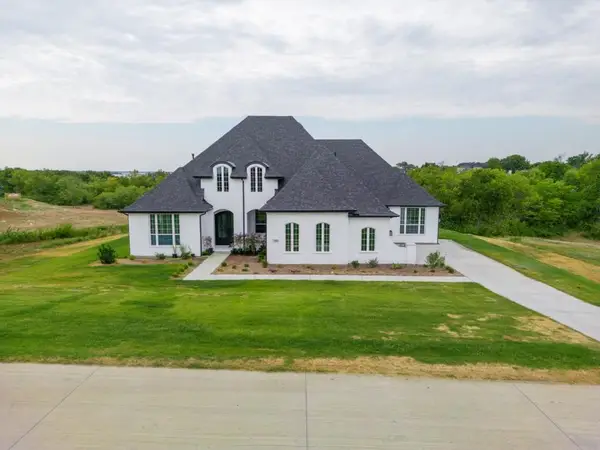 $1,045,000Active4 beds 3 baths3,652 sq. ft.
$1,045,000Active4 beds 3 baths3,652 sq. ft.310 Green Meadow Drive, Little Elm, TX 75068
MLS# 21111255Listed by: EXIT STRATEGY REALTY - New
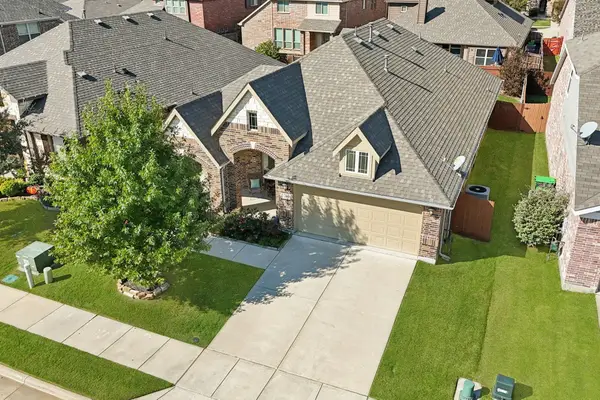 $385,000Active3 beds 2 baths1,843 sq. ft.
$385,000Active3 beds 2 baths1,843 sq. ft.1200 White Dove Drive, Little Elm, TX 75068
MLS# 21101195Listed by: KELLER WILLIAMS REALTY ALLEN - New
 $369,000Active3 beds 2 baths1,525 sq. ft.
$369,000Active3 beds 2 baths1,525 sq. ft.2328 Aurora Drive, Little Elm, TX 75068
MLS# 21110284Listed by: COLDWELL BANKER APEX, REALTORS - New
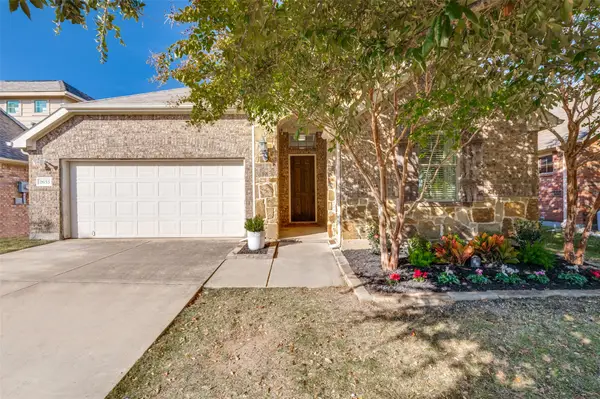 $395,000Active3 beds 2 baths1,850 sq. ft.
$395,000Active3 beds 2 baths1,850 sq. ft.2633 Annamarie Drive, Little Elm, TX 75068
MLS# 21109834Listed by: ALLIE BETH ALLMAN & ASSOC. - New
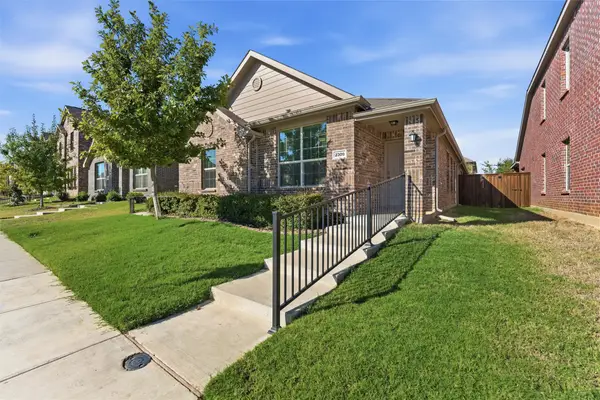 $290,000Active3 beds 2 baths1,453 sq. ft.
$290,000Active3 beds 2 baths1,453 sq. ft.2309 Pyrite Drive, Little Elm, TX 76227
MLS# 21110570Listed by: NTEX REALTY, LP - New
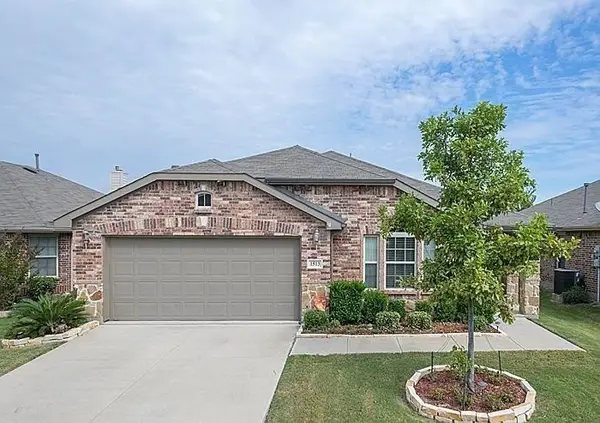 $382,000Active4 beds 2 baths2,171 sq. ft.
$382,000Active4 beds 2 baths2,171 sq. ft.1513 Rosson Road, Little Elm, TX 75068
MLS# 21110183Listed by: UNITED REAL ESTATE - New
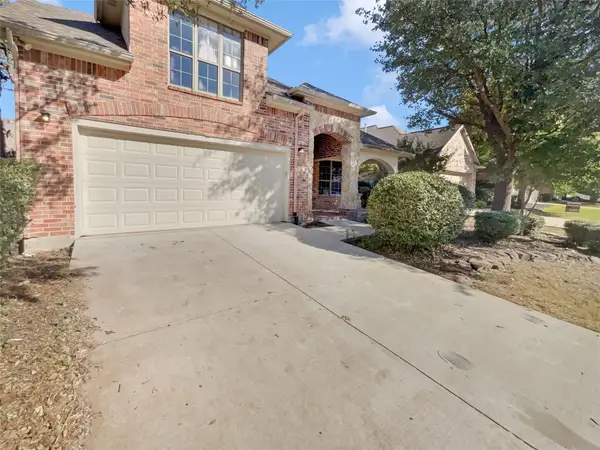 $355,000Active3 beds 3 baths2,874 sq. ft.
$355,000Active3 beds 3 baths2,874 sq. ft.1609 Bluebird Drive, Little Elm, TX 75068
MLS# 21110222Listed by: OPENDOOR BROKERAGE, LLC - New
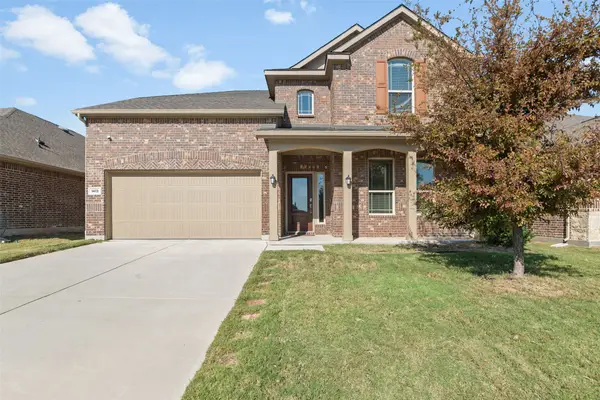 $574,750Active4 beds 4 baths3,007 sq. ft.
$574,750Active4 beds 4 baths3,007 sq. ft.1413 Lake Grove Drive, Little Elm, TX 75068
MLS# 21108306Listed by: COLDWELL BANKER REALTY - New
 $287,424Active3 beds 3 baths1,504 sq. ft.
$287,424Active3 beds 3 baths1,504 sq. ft.252 Backcountry Drive, Little Elm, TX 75068
MLS# 21110100Listed by: TURNER MANGUM,LLC
