14504 Eaglemont Drive, Little Elm, TX 75068
Local realty services provided by:Better Homes and Gardens Real Estate Rhodes Realty
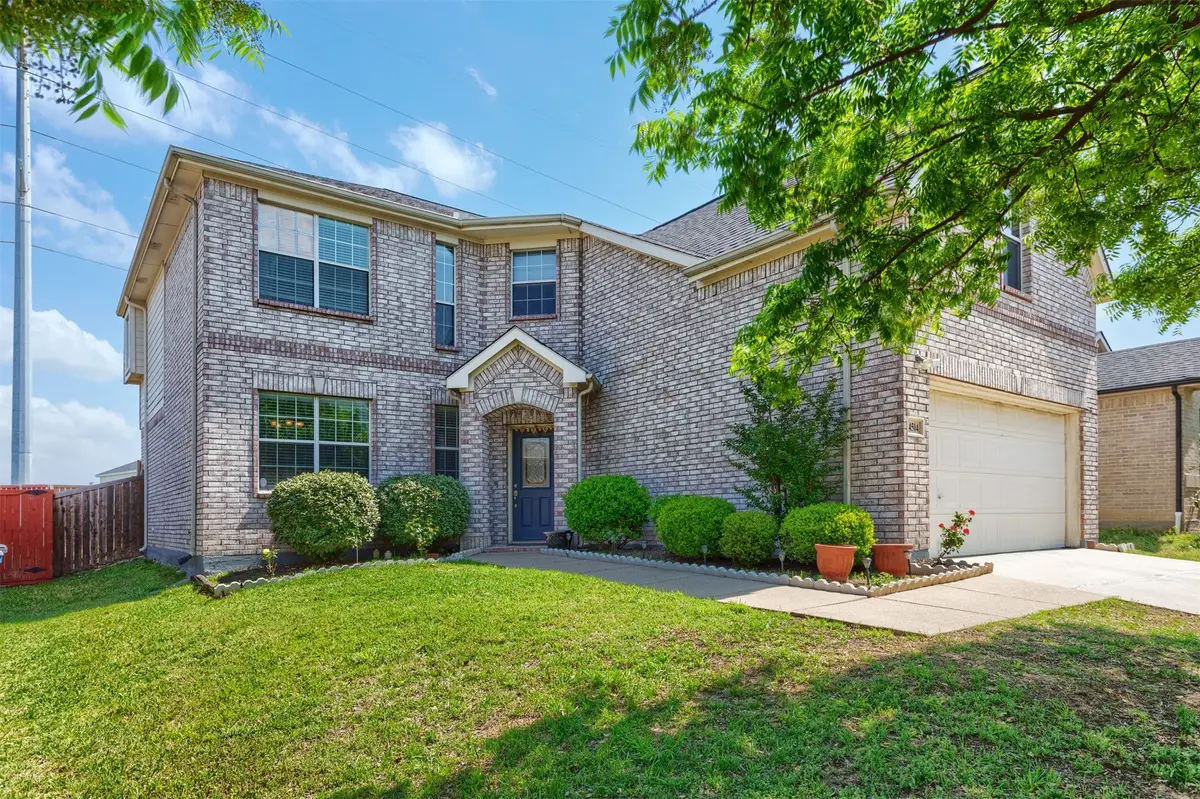
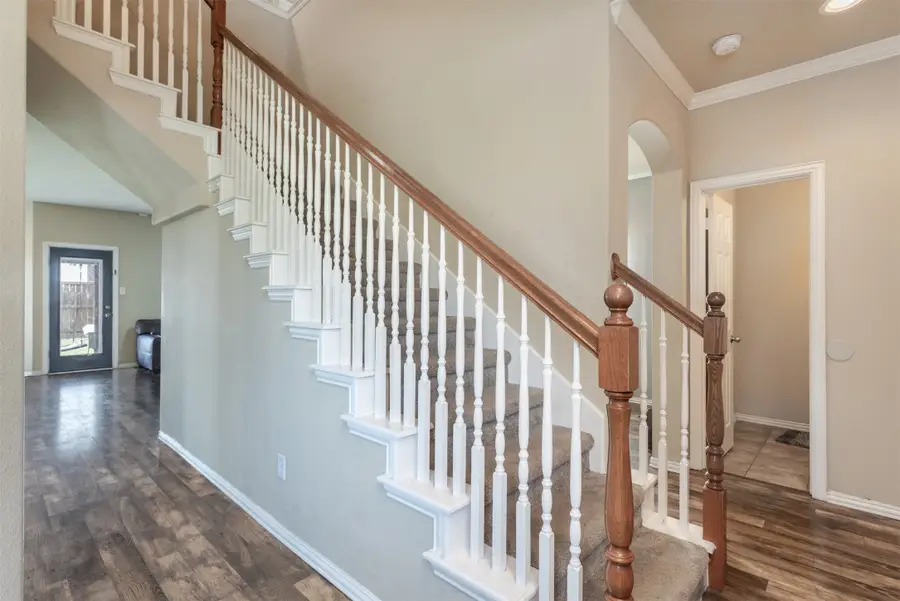
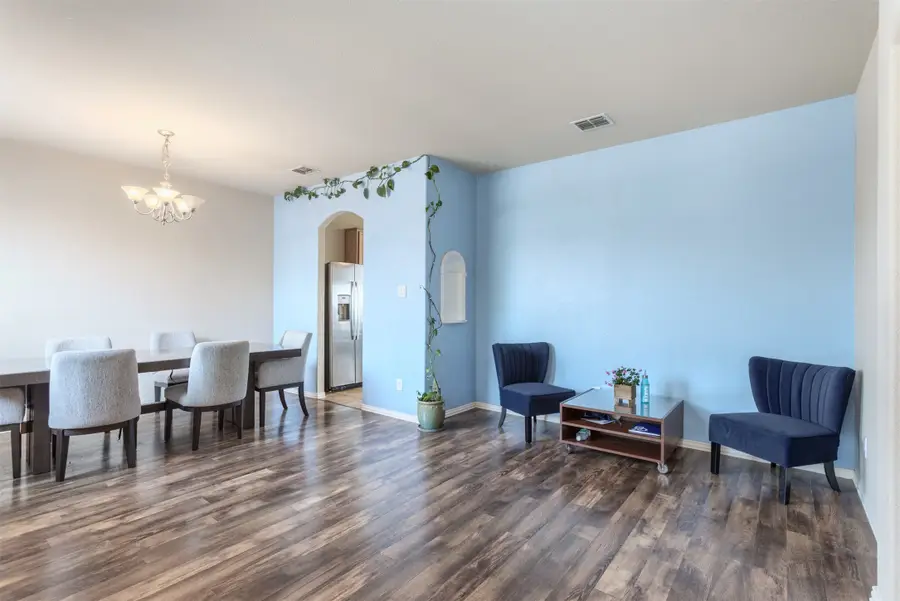
Listed by:shannon moneymaker bartek214-280-9000
Office:coldwell banker apex, realtors
MLS#:20905121
Source:GDAR
Price summary
- Price:$470,000
- Price per sq. ft.:$170.54
- Monthly HOA dues:$43.75
About this home
Welcome to this beautiful, well-maintained home in Frisco Ranch, ideally located within Frisco ISD and close to DNT, Hwy 380, 121, and the new PGA headquarters and the New Universal Kids Resort Theme Park. Enjoy quick access to Lake Lewisville, Little Elm Beach, the Toyota Soccer Center, Frisco RoughRiders stadium, and more — all while nestled in a peaceful, family-friendly neighborhood. This spacious home offers a warm, welcoming layout ideal for both relaxing and entertaining. Downstairs features two separate living areas, perfect for hosting gatherings or creating flexible spaces for work or play. A dedicated office with engineered wood flooring provides a quiet place to work from home, while the upstairs Game Room or Media Room adds even more versatility. The kitchen is complete with Corian-style countertops, ample cabinetry, and stainless steel appliances, including refrigerator that will convey, dishwasher, range, and microwave. Engineered wood floors run throughout the main living areas, adding style and durability. Additional updates include a Roof and updated flooring throughout the home. Step outside to enjoy new patio, community amenities such as a swimming pool, walking trails, parks, and playgrounds—perfect for an active lifestyle or weekend relaxation. Don’t miss the opportunity to make this cozy, move-in-ready gem your next home! New Patio 2023; Upstairs HVAC 2024, Downstairs HVAC 2020; WH 2014; Flooring 2017; Roof 2024; All appliances 2021; Items to convey: 2021 Refrigerator & 1 set of patio furniture + swing on patio. Option to Lease $2,599 per month.
Contact an agent
Home facts
- Year built:2005
- Listing Id #:20905121
- Added:122 day(s) ago
- Updated:August 10, 2025 at 05:39 PM
Rooms and interior
- Bedrooms:4
- Total bathrooms:3
- Full bathrooms:2
- Half bathrooms:1
- Living area:2,756 sq. ft.
Heating and cooling
- Cooling:Ceiling Fans, Central Air, Electric, Multi Units, Zoned
- Heating:Central, Electric, Zoned
Structure and exterior
- Roof:Composition
- Year built:2005
- Building area:2,756 sq. ft.
- Lot area:0.12 Acres
Schools
- High school:Panther Creek
- Middle school:Stafford
- Elementary school:Phillips
Finances and disclosures
- Price:$470,000
- Price per sq. ft.:$170.54
- Tax amount:$8,106
New listings near 14504 Eaglemont Drive
- New
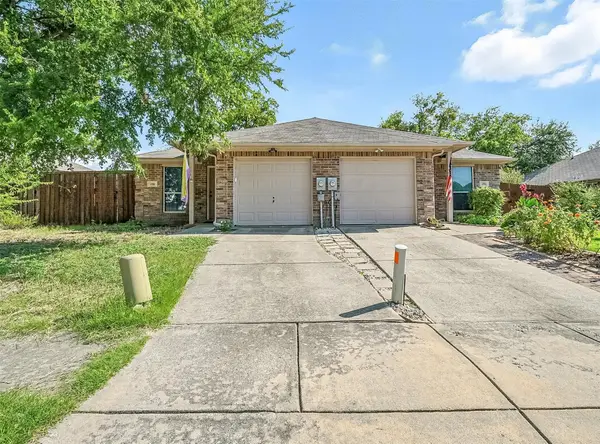 $270,000Active3 beds 2 baths1,232 sq. ft.
$270,000Active3 beds 2 baths1,232 sq. ft.1782 Lago Vista, Little Elm, TX 75068
MLS# 21031033Listed by: EXP REALTY LLC - New
 $550,000Active4 beds 4 baths3,110 sq. ft.
$550,000Active4 beds 4 baths3,110 sq. ft.1705 Emma Pearl Lane, Little Elm, TX 75068
MLS# 21013197Listed by: DAVE PERRY MILLER REAL ESTATE - New
 $299,500Active3 beds 2 baths1,682 sq. ft.
$299,500Active3 beds 2 baths1,682 sq. ft.409 Hardwicke Lane, Little Elm, TX 75068
MLS# 21034355Listed by: MONUMENT REALTY - New
 $399,999Active4 beds 3 baths2,602 sq. ft.
$399,999Active4 beds 3 baths2,602 sq. ft.1825 Spoonbill Drive, Little Elm, TX 75068
MLS# 21019414Listed by: SOLTO REALTY - New
 $665,499Active4 beds 3 baths2,658 sq. ft.
$665,499Active4 beds 3 baths2,658 sq. ft.2040 Valencia, Little Elm, TX 75068
MLS# 21034225Listed by: HOMESUSA.COM - New
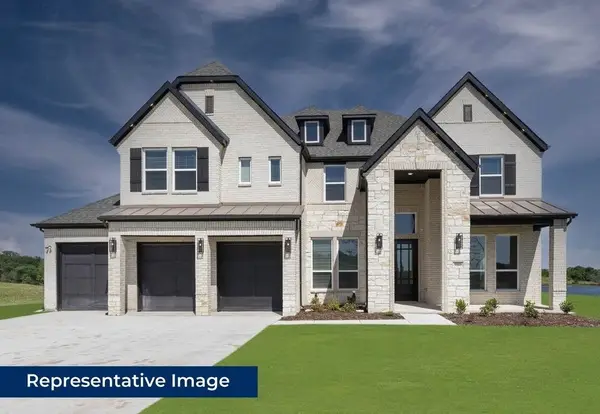 $852,974Active6 beds 4 baths3,924 sq. ft.
$852,974Active6 beds 4 baths3,924 sq. ft.14032 Alfafar Court, Little Elm, TX 75068
MLS# 21034233Listed by: HOMESUSA.COM - New
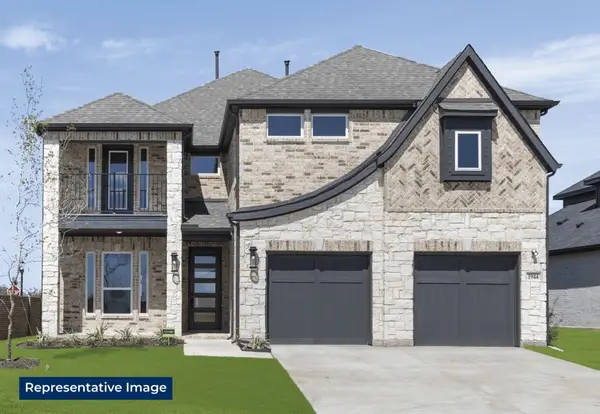 $749,773Active5 beds 4 baths3,594 sq. ft.
$749,773Active5 beds 4 baths3,594 sq. ft.13709 Riola Drive, Little Elm, TX 75068
MLS# 21034243Listed by: HOMESUSA.COM - New
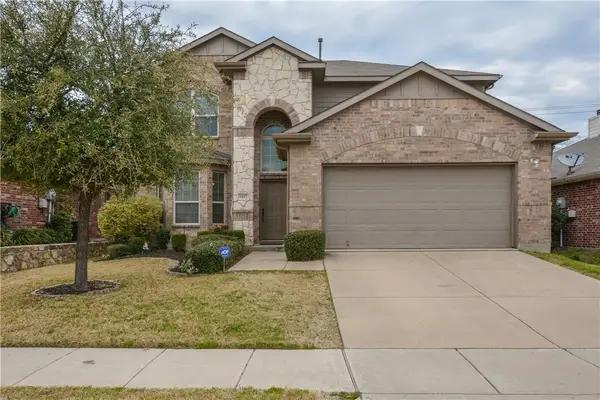 $370,000Active4 beds 3 baths2,663 sq. ft.
$370,000Active4 beds 3 baths2,663 sq. ft.1817 Shoebill Drive, Little Elm, TX 75068
MLS# 21033512Listed by: BLVD GROUP - New
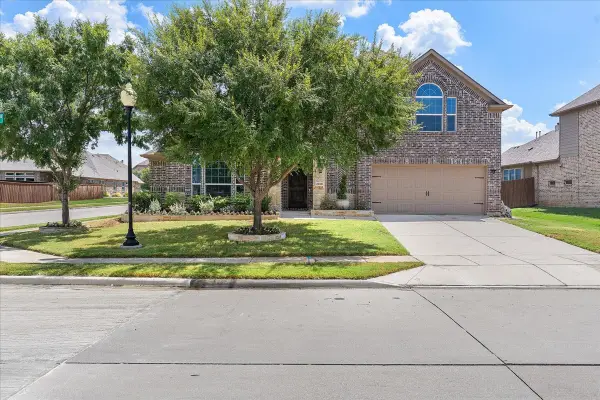 $685,000Active4 beds 4 baths3,814 sq. ft.
$685,000Active4 beds 4 baths3,814 sq. ft.2468 Playa Del Mar Drive, Little Elm, TX 75068
MLS# 21027356Listed by: MONUMENT REALTY - New
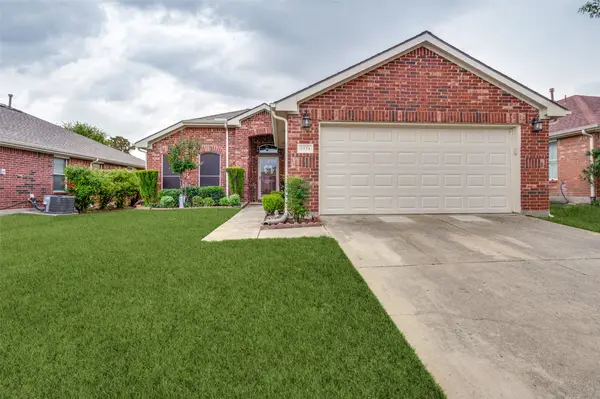 $339,000Active3 beds 2 baths1,454 sq. ft.
$339,000Active3 beds 2 baths1,454 sq. ft.1934 Caddo Street, Little Elm, TX 75068
MLS# 21028534Listed by: HIP REALTY GROUP
