14812 Lone Spring Drive, Little Elm, TX 75068
Local realty services provided by:Better Homes and Gardens Real Estate Winans
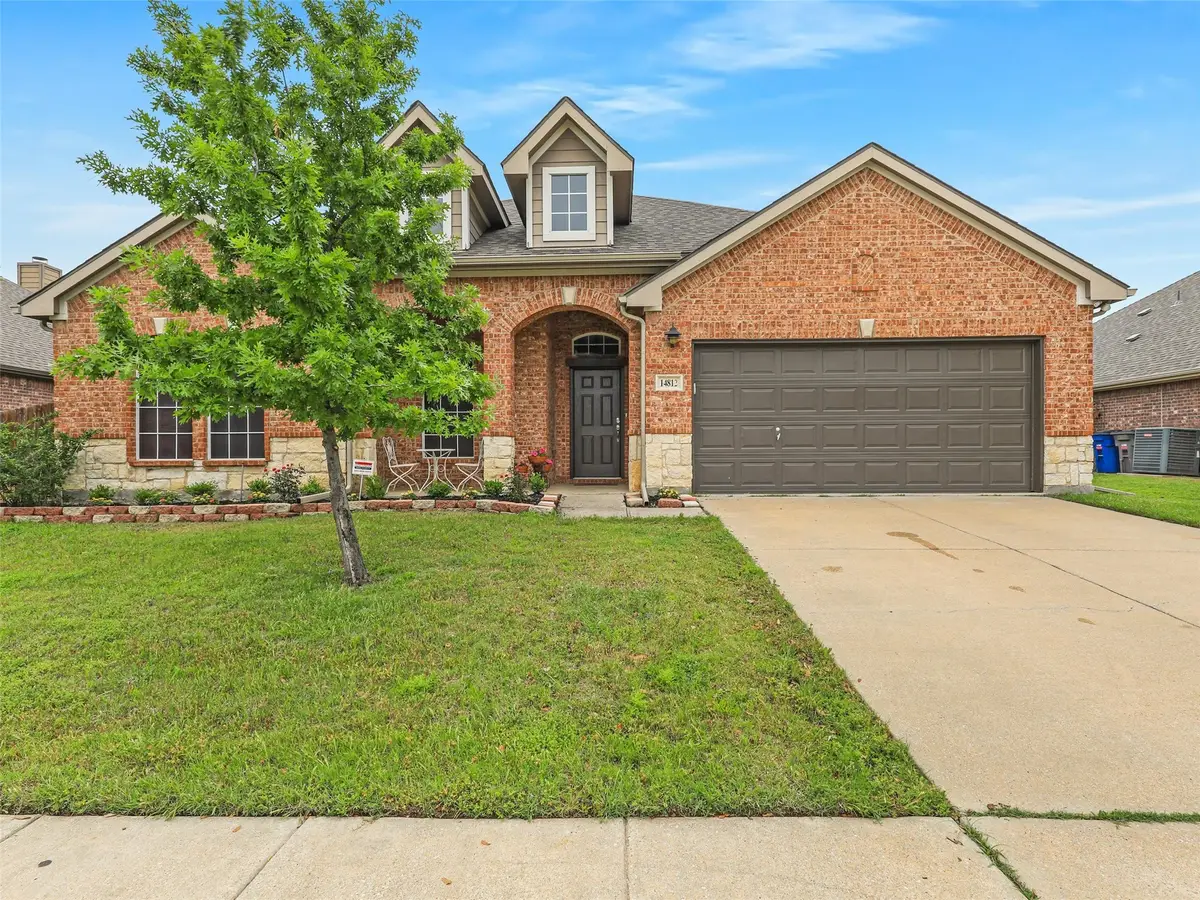
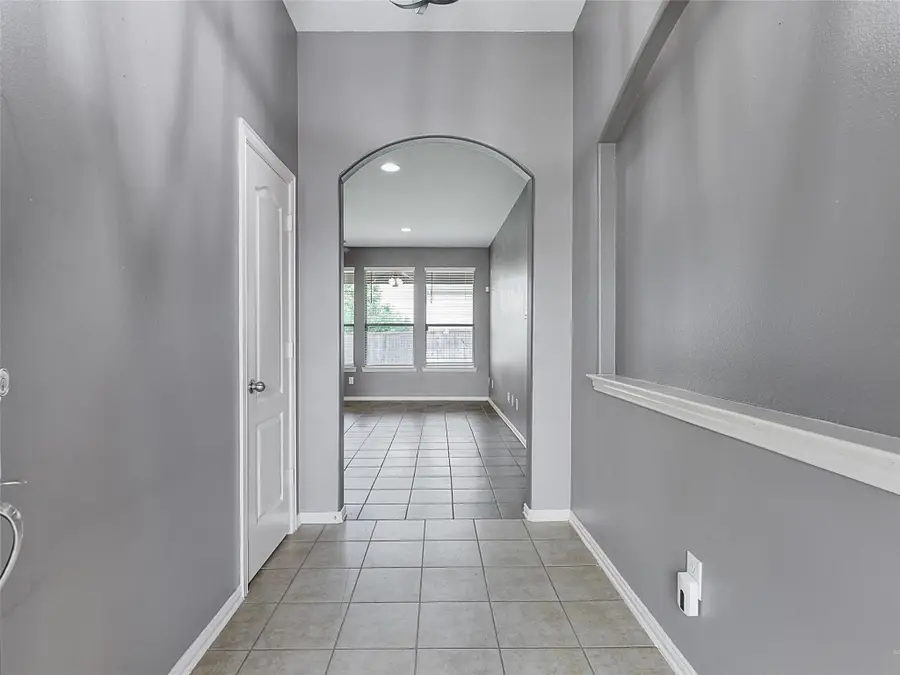
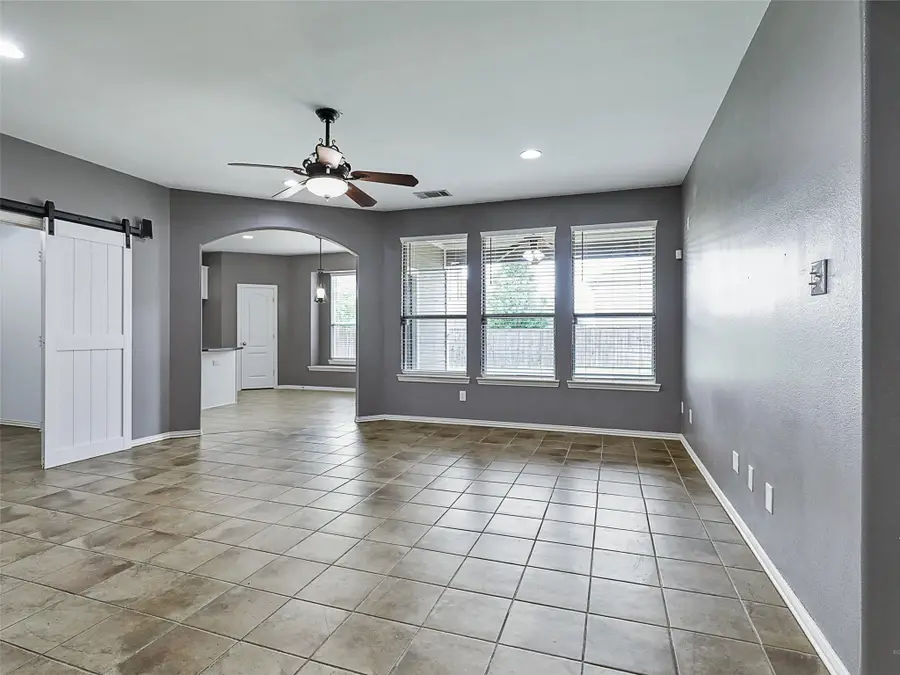
Listed by:jacque trulock972-599-7000
Office:keller williams legacy
MLS#:20919848
Source:GDAR
Price summary
- Price:$419,900
- Price per sq. ft.:$258.56
- Monthly HOA dues:$50.42
About this home
Charming Family Home in Frisco Ranch Neighborhood. FRISCO ISD. Welcome to this stunning residence located in the highly sought-after Frisco Ranch neighborhood. This home offers a perfect blend of comfort, functionality, and style. As you step inside, you are greeted by a generous open floor plan that emanates warmth and invites relaxation. The spacious living area flows seamlessly into a well-appointed kitchen, complete with a central island and ample pantry space, making it a chef's delight. This kitchen is designed to meet all your culinary needs. Retreat to the primary bedroom, a true oasis featuring an ensuite bathroom with a luxurious soaker tub, separate shower, and a dual sink vanity for added convenience. Two walk-in closets provide ample storage, ensuring your personal space stays organized and clutter-free.
The additional two bedrooms are versatile and can accommodate guests or serve as the perfect home office. Plus, there's a bonus room that can easily function as a fourth bedroom, a playroom, or a media space, catering to your lifestyle needs. Step outside to discover your workshop, complete with air conditioning, offering the perfect space for hobbies, projects, or additional storage. Enjoy the ease of a 2-car garage, providing secure parking and additional storage options. Located in the desirable Frisco Ranch community, residents enjoy access to nearby parks, walking trails, and community amenities, all within a welcoming neighborhood ambiance. This home is not just a place to live; it's a lifestyle waiting to be embraced. Don’t miss the opportunity to make this beautiful property your own—schedule a tour today and envision your future in this exceptional Frisco Ranch home!
Contact an agent
Home facts
- Year built:2006
- Listing Id #:20919848
- Added:102 day(s) ago
- Updated:August 09, 2025 at 11:40 AM
Rooms and interior
- Bedrooms:3
- Total bathrooms:2
- Full bathrooms:2
- Living area:1,624 sq. ft.
Heating and cooling
- Cooling:Attic Fan, Ceiling Fans, Central Air, Electric, Window Units
- Heating:Central, Electric
Structure and exterior
- Roof:Composition
- Year built:2006
- Building area:1,624 sq. ft.
- Lot area:0.16 Acres
Schools
- High school:Panther Creek
- Middle school:Stafford
- Elementary school:Phillips
Finances and disclosures
- Price:$419,900
- Price per sq. ft.:$258.56
- Tax amount:$6,689
New listings near 14812 Lone Spring Drive
- New
 $325,849Active4 beds 3 baths1,880 sq. ft.
$325,849Active4 beds 3 baths1,880 sq. ft.244 Bable Run Drive, Little Elm, TX 75068
MLS# 21035759Listed by: TURNER MANGUM LLC - New
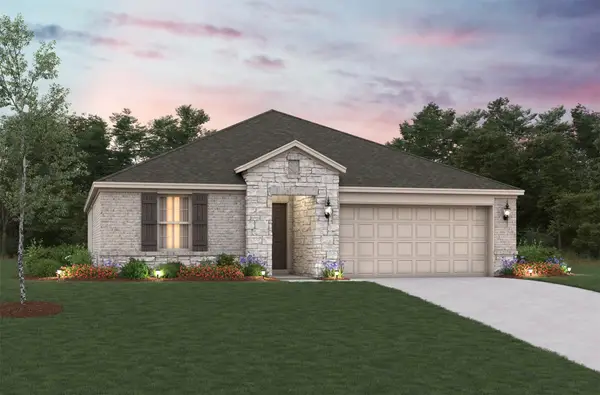 $411,967Active5 beds 3 baths1,692 sq. ft.
$411,967Active5 beds 3 baths1,692 sq. ft.817 Birdie Drive, Little Elm, TX 75068
MLS# 21035051Listed by: RE/MAX DFW ASSOCIATES - New
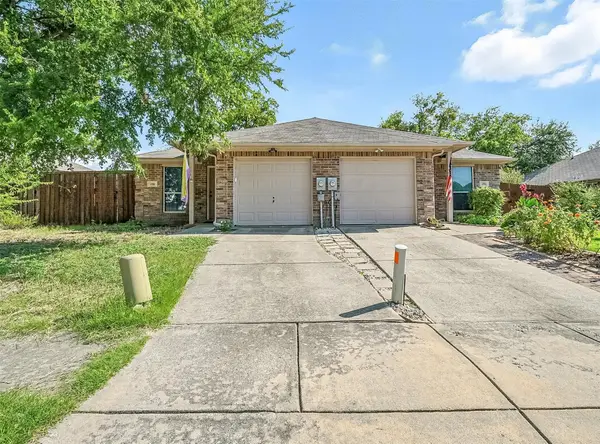 $270,000Active3 beds 2 baths1,232 sq. ft.
$270,000Active3 beds 2 baths1,232 sq. ft.1782 Lago Vista, Little Elm, TX 75068
MLS# 21031033Listed by: EXP REALTY LLC - New
 $550,000Active4 beds 4 baths3,110 sq. ft.
$550,000Active4 beds 4 baths3,110 sq. ft.1705 Emma Pearl Lane, Little Elm, TX 75068
MLS# 21013197Listed by: DAVE PERRY MILLER REAL ESTATE - New
 $630,000Active4 beds 3 baths2,867 sq. ft.
$630,000Active4 beds 3 baths2,867 sq. ft.345 Greenbriar Road, Little Elm, TX 75068
MLS# 21034120Listed by: RE/MAX NEW HORIZON - New
 $299,500Active3 beds 2 baths1,682 sq. ft.
$299,500Active3 beds 2 baths1,682 sq. ft.409 Hardwicke Lane, Little Elm, TX 75068
MLS# 21034355Listed by: MONUMENT REALTY - New
 $399,999Active4 beds 3 baths2,602 sq. ft.
$399,999Active4 beds 3 baths2,602 sq. ft.1825 Spoonbill Drive, Little Elm, TX 75068
MLS# 21019414Listed by: SOLTO REALTY - New
 $665,499Active4 beds 3 baths2,658 sq. ft.
$665,499Active4 beds 3 baths2,658 sq. ft.2040 Valencia, Little Elm, TX 75068
MLS# 21034225Listed by: HOMESUSA.COM - New
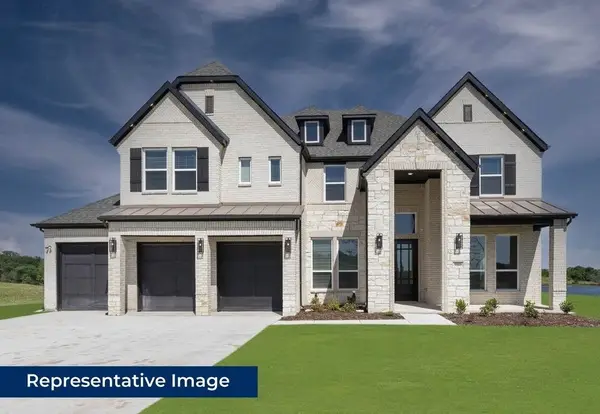 $852,974Active6 beds 4 baths3,924 sq. ft.
$852,974Active6 beds 4 baths3,924 sq. ft.14032 Alfafar Court, Little Elm, TX 75068
MLS# 21034233Listed by: HOMESUSA.COM - New
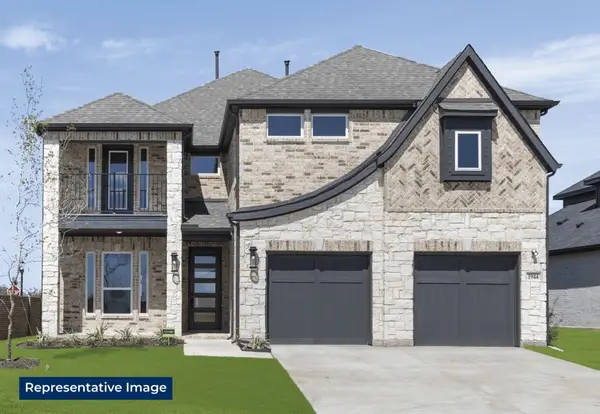 $749,773Active5 beds 4 baths3,594 sq. ft.
$749,773Active5 beds 4 baths3,594 sq. ft.13709 Riola Drive, Little Elm, TX 75068
MLS# 21034243Listed by: HOMESUSA.COM
