14904 Riverside Drive, Little Elm, TX 75068
Local realty services provided by:Better Homes and Gardens Real Estate The Bell Group
Listed by: cindy kennedy972-893-3130
Office: ebby halliday, realtors
MLS#:21064493
Source:GDAR
Price summary
- Price:$539,000
- Price per sq. ft.:$185.35
- Monthly HOA dues:$43.67
About this home
Welcome to your new oasis in the Frisco Ranch subdivision, a home where indoor elegance meets an unforgettable outdoor lifestyle. The standout feature is the backyard retreat: a generous extended patio (mostly covered) flowing into an open-air section with a fire pit, all overlooking two serene ponds and a walking trail at your back fence.
Step inside and to your left you’ll find a formal dining room that connects seamlessly to the kitchen. Continue forward and you’ll enter the two-story ceiling living room, open to the kitchen and breakfast room, with expansive views of the ponds. The first-floor primary suite offers the same tranquil panorama, along with a spa-like bath complete with a garden tub, separate shower, and a roomy walk-in closet.
Enjoy the luxury of no carpet — wood flooring runs through all living areas and bedrooms, with tile in the kitchen, breakfast nook, and baths. Upstairs, three additional bedrooms and a large gameroom offer plenty of space for family or guests.
Location is key: this home is zoned to highly rated Frisco ISD, and also benefits from low property taxes. Walk to the community pool and playground. And for even more convenience and future potential, you’re close to major arteries like US-380 and the Dallas North Tollway.
You’ll also be minutes from PGA Headquarters & Resort, a world-class golf and resort destination that anchors the region’s most ambitious sports and entertainment development. Looking ahead, the Universal Kids Resort is in development nearby in Frisco, projected to open in 2026.
This home offers an unbeatable combination — pond views, an entertainer’s backyard, excellent schools, and growth all around. Don’t miss the chance to make it yours.
Contact an agent
Home facts
- Year built:2010
- Listing ID #:21064493
- Added:49 day(s) ago
- Updated:November 22, 2025 at 12:41 PM
Rooms and interior
- Bedrooms:4
- Total bathrooms:3
- Full bathrooms:2
- Half bathrooms:1
- Living area:2,908 sq. ft.
Heating and cooling
- Cooling:Ceiling Fans, Central Air, Electric, Zoned
- Heating:Central, Electric, Fireplaces, Zoned
Structure and exterior
- Roof:Composition
- Year built:2010
- Building area:2,908 sq. ft.
- Lot area:0.18 Acres
Schools
- High school:Panther Creek
- Middle school:Stafford
- Elementary school:Phillips
Finances and disclosures
- Price:$539,000
- Price per sq. ft.:$185.35
- Tax amount:$8,803
New listings near 14904 Riverside Drive
- New
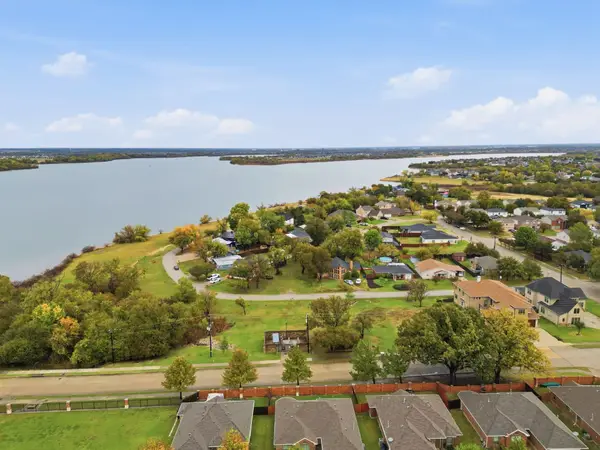 $175,000Active0.18 Acres
$175,000Active0.18 Acres508 Riney Road, Little Elm, TX 75068
MLS# 21117491Listed by: DHS REALTY - New
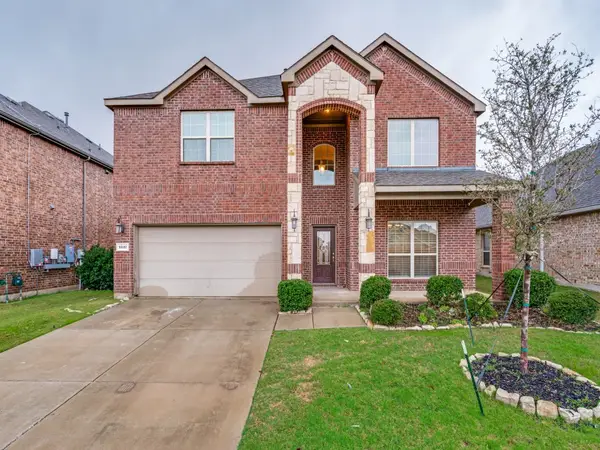 $425,000Active5 beds 3 baths2,908 sq. ft.
$425,000Active5 beds 3 baths2,908 sq. ft.1117 Lake Meadow Lane, Little Elm, TX 75068
MLS# 21116898Listed by: COLDWELL BANKER APEX, REALTORS - New
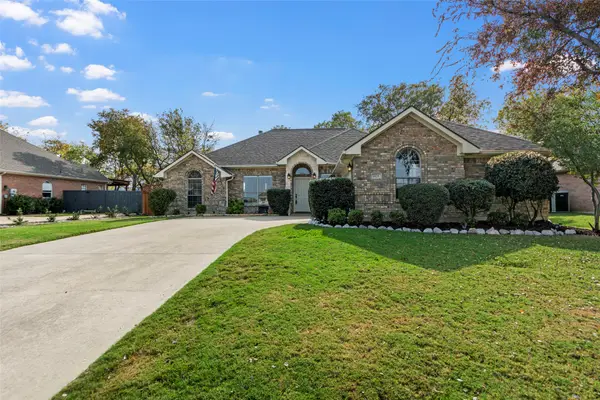 $439,000Active3 beds 2 baths1,947 sq. ft.
$439,000Active3 beds 2 baths1,947 sq. ft.1128 Shell Beach Drive, Little Elm, TX 75068
MLS# 21117022Listed by: CHRISTIES LONE STAR - New
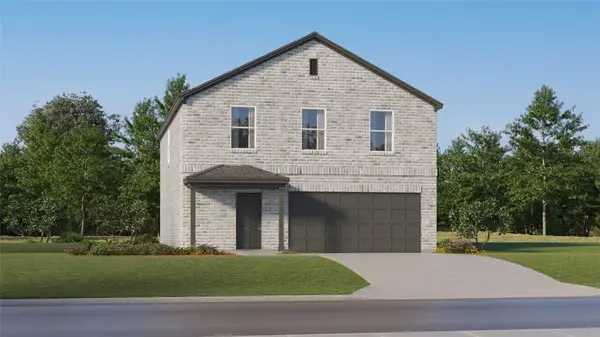 $311,949Active4 beds 3 baths2,056 sq. ft.
$311,949Active4 beds 3 baths2,056 sq. ft.4204 Apollo Bay Avenue, Little Elm, TX 75068
MLS# 21118403Listed by: TURNER MANGUM,LLC - New
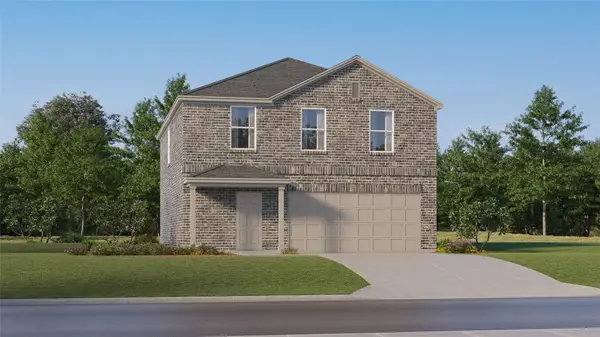 $309,174Active4 beds 3 baths2,056 sq. ft.
$309,174Active4 beds 3 baths2,056 sq. ft.240 Backcountry Drive, Little Elm, TX 75068
MLS# 21118406Listed by: TURNER MANGUM,LLC - New
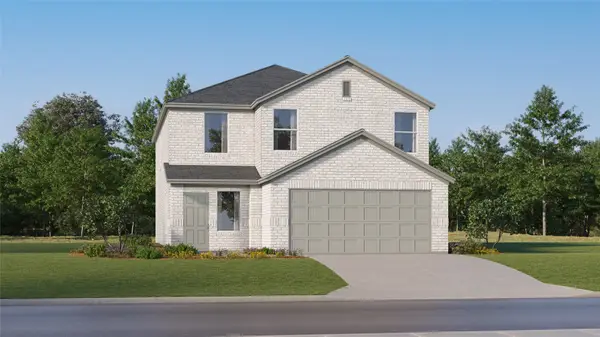 $331,999Active4 beds 3 baths2,279 sq. ft.
$331,999Active4 beds 3 baths2,279 sq. ft.440 Backcountry Drive, Little Elm, TX 75068
MLS# 21118412Listed by: TURNER MANGUM,LLC - New
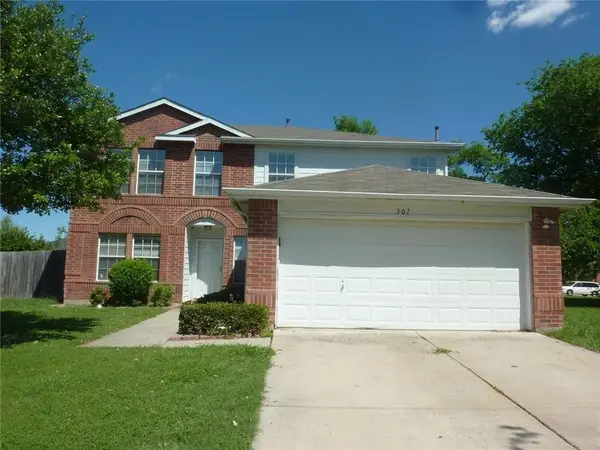 $2,000Active4 beds 3 baths2,499 sq. ft.
$2,000Active4 beds 3 baths2,499 sq. ft.301 Longshore Drive, Little Elm, TX 75068
MLS# 21114344Listed by: WILLIAM DAVIS REALTY - New
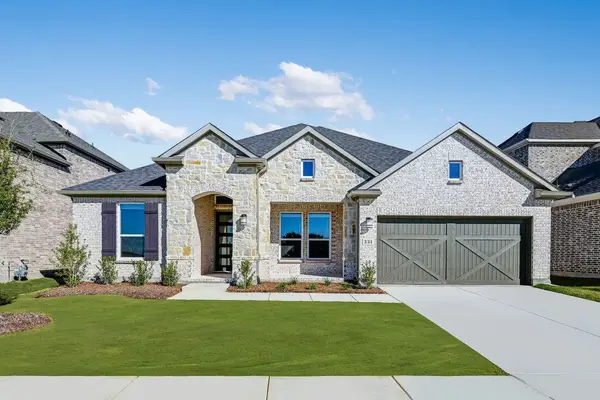 $566,679Active4 beds 4 baths2,535 sq. ft.
$566,679Active4 beds 4 baths2,535 sq. ft.331 Trillium Street, Oak Point, TX 75068
MLS# 21081475Listed by: ALEXANDER PROPERTIES - New
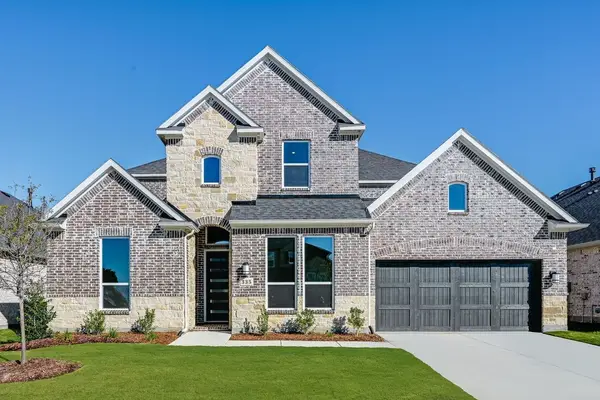 $644,542Active4 beds 5 baths3,459 sq. ft.
$644,542Active4 beds 5 baths3,459 sq. ft.335 Trillium Street, Oak Point, TX 75068
MLS# 21081610Listed by: ALEXANDER PROPERTIES - New
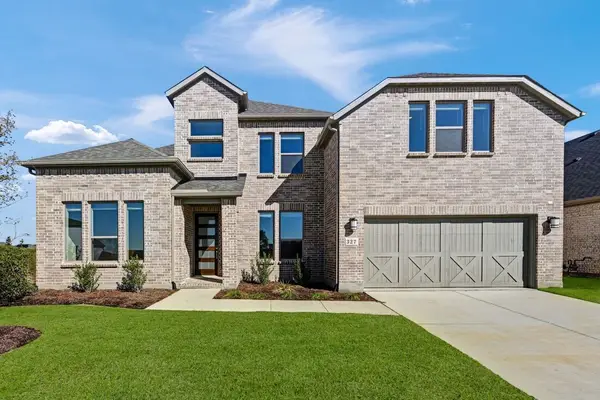 $628,771Active5 beds 4 baths3,418 sq. ft.
$628,771Active5 beds 4 baths3,418 sq. ft.327 Trillium Street, Oak Point, TX 75068
MLS# 21081660Listed by: ALEXANDER PROPERTIES
