1609 Lake Way Drive, Little Elm, TX 75068
Local realty services provided by:Better Homes and Gardens Real Estate Senter, REALTORS(R)
Listed by: susan amrhein214-498-6222
Office: keller williams realty dpr
MLS#:21091330
Source:GDAR
Price summary
- Price:$399,000
- Price per sq. ft.:$195.01
- Monthly HOA dues:$45.83
About this home
Preferred lender is offering up to 1 percent towards your closing cost or to reduce your interest rate! Welcome home to this meticulously maintained gem just steps across the street to the scenic walking trails and beautiful Lake Lewisville! This light-filled, home features 3 bedrooms, an office, and 2.5 baths, with the primary suite and office conveniently located on the first floor. The bright, modern kitchen boasts stainless steel appliances, granite countertops, and a cozy breakfast room-perfect for casual dining. Upstairs, enjoy a spacious second living area that overlooks the main floor, ideal for relaxing or entertaining. Step back to the covered and extended patio optimal for big gatherings, grilling and picnics. Enjoy your coffee next to the relaxing pond or simply enjoy the sunrise in your larger than average yard. Located in the desirable master-planned Paloma Creek community, residents enjoy access to multiple parks, pools, and recreational amenities—all within minutes of the lake. Experience the perfect blend of suburban comfort and lakeside living-schedule your showing today! (Buyers and buyer’s agent to verify all information.)
Contact an agent
Home facts
- Year built:2008
- Listing ID #:21091330
- Added:672 day(s) ago
- Updated:February 14, 2026 at 12:45 PM
Rooms and interior
- Bedrooms:3
- Total bathrooms:3
- Full bathrooms:2
- Half bathrooms:1
- Living area:2,046 sq. ft.
Heating and cooling
- Cooling:Central Air, Electric
- Heating:Central, Natural Gas
Structure and exterior
- Roof:Composition
- Year built:2008
- Building area:2,046 sq. ft.
- Lot area:0.17 Acres
Schools
- High school:Ryan H S
- Middle school:Calhoun
- Elementary school:Providence
Finances and disclosures
- Price:$399,000
- Price per sq. ft.:$195.01
- Tax amount:$7,494
New listings near 1609 Lake Way Drive
- New
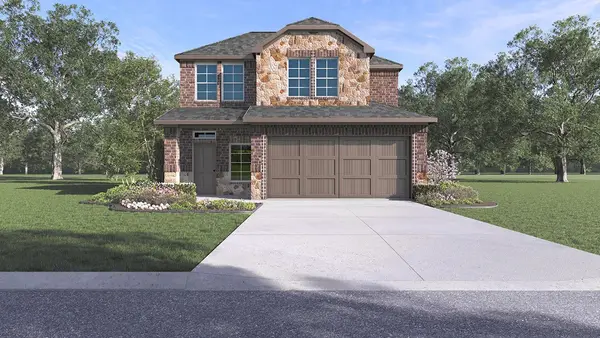 $369,990Active3 beds 3 baths1,944 sq. ft.
$369,990Active3 beds 3 baths1,944 sq. ft.825 Apeldoorn, Little Elm, TX 75068
MLS# 21180179Listed by: KELLER WILLIAMS REALTY LONE ST - New
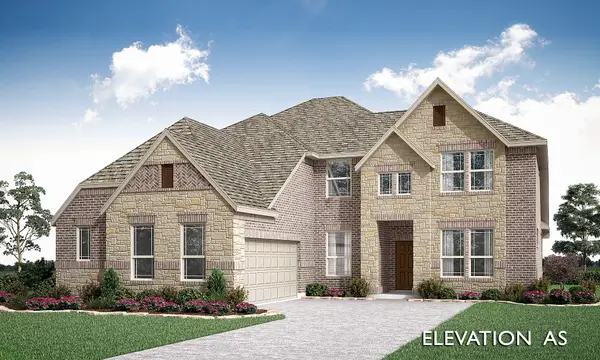 $699,229Active4 beds 4 baths3,487 sq. ft.
$699,229Active4 beds 4 baths3,487 sq. ft.1140 Hitching Post Way, Oak Point, TX 75068
MLS# 21180035Listed by: VISIONS REALTY & INVESTMENTS - New
 $388,880Active3 beds 3 baths2,735 sq. ft.
$388,880Active3 beds 3 baths2,735 sq. ft.213 Willet Court, Little Elm, TX 75068
MLS# 21180027Listed by: RE/MAX DFW ASSOCIATES - New
 $304,990Active4 beds 3 baths2,090 sq. ft.
$304,990Active4 beds 3 baths2,090 sq. ft.756 Orchid Way, Pilot Point, TX 76258
MLS# 21179729Listed by: D.R. HORTON, AMERICA'S BUILDER - New
 $416,490Active4 beds 3 baths2,527 sq. ft.
$416,490Active4 beds 3 baths2,527 sq. ft.737 Orchid Way, Pilot Point, TX 76258
MLS# 21179739Listed by: D.R. HORTON, AMERICA'S BUILDER - New
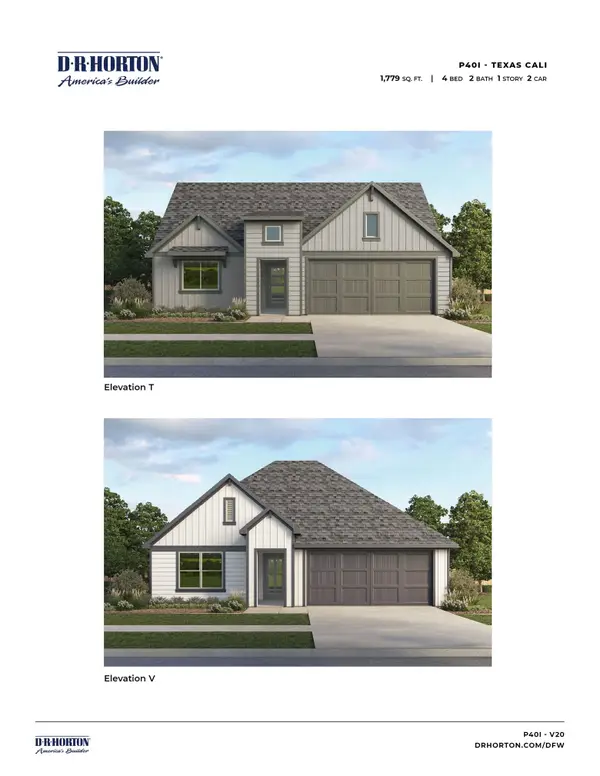 $353,990Active4 beds 2 baths1,779 sq. ft.
$353,990Active4 beds 2 baths1,779 sq. ft.749 Orchid Way, Pilot Point, TX 76258
MLS# 21179752Listed by: D.R. HORTON, AMERICA'S BUILDER - New
 $384,990Active4 beds 3 baths2,152 sq. ft.
$384,990Active4 beds 3 baths2,152 sq. ft.767 Orchid Way, Pilot Point, TX 76258
MLS# 21179768Listed by: D.R. HORTON, AMERICA'S BUILDER - New
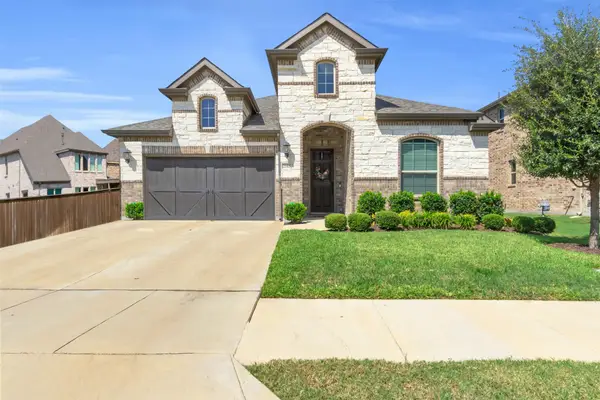 $430,000Active3 beds 2 baths2,311 sq. ft.
$430,000Active3 beds 2 baths2,311 sq. ft.2105 Chapman Lane, Little Elm, TX 75068
MLS# 21179510Listed by: ONLY 1 REALTY GROUP NORTH DALLAS - New
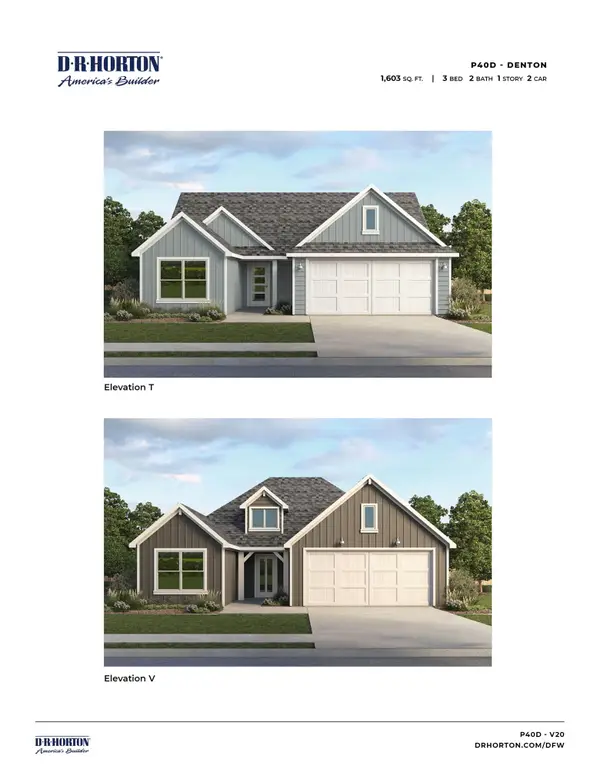 $274,990Active3 beds 2 baths1,603 sq. ft.
$274,990Active3 beds 2 baths1,603 sq. ft.738 Orchid Way, Pilot Point, TX 76258
MLS# 21179532Listed by: D.R. HORTON, AMERICA'S BUILDER - New
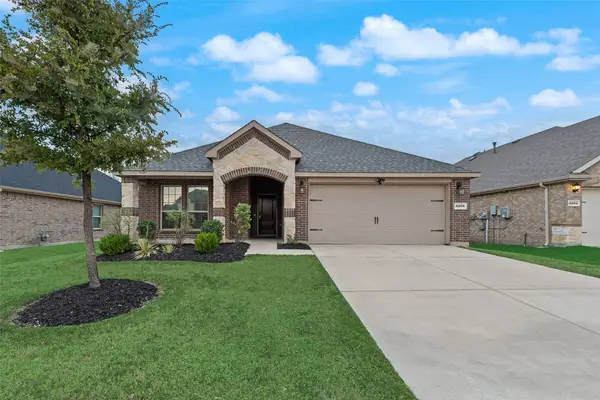 $365,000Active3 beds 2 baths1,689 sq. ft.
$365,000Active3 beds 2 baths1,689 sq. ft.3508 Rio Grande Road, Little Elm, TX 75068
MLS# 21179464Listed by: EVERETT SHELL & ASSOC. REALTY

