2317 Peters Colony Drive, Little Elm, TX 75036
Local realty services provided by:Better Homes and Gardens Real Estate Winans
Upcoming open houses
- Sun, Jan 2501:00 pm - 05:00 pm
- Mon, Jan 2612:00 pm - 05:00 pm
- Tue, Jan 2712:00 pm - 05:00 pm
Listed by: nikki butcher, john butcher(469)877-7587,(469)877-7587
Office: ebby halliday realtors
MLS#:20965277
Source:GDAR
Price summary
- Price:$764,000
- Price per sq. ft.:$263.81
- Monthly HOA dues:$62.5
About this home
Ready Now!Start the school year right in Your brand new Monarch Home. Step into the epitome of modern living with this brand-new Monarch Home, where architectural sophistication blends seamlessly with everyday comfort. This 4-bedroom, 3.5-bath masterpiece includes a spacious game room, flex room that can be a media room, full study or 5th bedroom as well as a pocket office, offering versatility for both entertainment and work-from-home lifestyles. Designed for discerning tastes, the home boasts premium finishes throughout. The Chef-Inspired Kitchen is outfitted with a JennAir appliance package, including double ovens and a 5-burner gas cooktop, making it a culinary dream. Enjoy the elegant touch of quartz countertops, a pot filler, Blanco Silgranit sink, and soft-close cabinetry with upgraded hardware. A decorative backsplash adds a sleek, modern flair. Gather around the gas fireplace under the ambient glow of luxury Kichler lighting. The Karastan Cultivated wood flooring in common areas downstairs, combined with 8-foot doors and 12x24 sleek tile accents, creates a clean and contemporary vibe. The Resort-Worthy Primary Suite has a luxurious primary bath featuring floating cabinets, a large frameless glass shower, decorative tiles, framed mirrors, and quartz countertops with undermount sinks. Enjoy effortless indoor-outdoor flow with a large covered patio—perfect for entertaining, relaxing evenings, or weekend barbecues, rain or shine. Enjoy gridless modern windows that provide unobstructed views and flood the home with natural light. The community is in fabulous location near an abundance of shopping, dining, entertainment, just minutes from PGA. Located within the highly acclaimed Frisco Independent School District, this home ensures top-tier education in a thriving community. Every detail in this Monarch Home reflects a commitment to excellence and precision craftsmanship, promising a lifestyle of comfort, elegance, and modern flair.
Contact an agent
Home facts
- Year built:2025
- Listing ID #:20965277
- Added:225 day(s) ago
- Updated:January 24, 2026 at 12:51 AM
Rooms and interior
- Bedrooms:4
- Total bathrooms:4
- Full bathrooms:3
- Half bathrooms:1
- Living area:2,896 sq. ft.
Heating and cooling
- Cooling:Attic Fan, Ceiling Fans, Central Air, Electric, Zoned
- Heating:Central, Fireplaces, Natural Gas, Zoned
Structure and exterior
- Roof:Composition
- Year built:2025
- Building area:2,896 sq. ft.
- Lot area:0.11 Acres
Schools
- High school:Wakeland
- Middle school:Cobb
- Elementary school:Fisher
Finances and disclosures
- Price:$764,000
- Price per sq. ft.:$263.81
New listings near 2317 Peters Colony Drive
- New
 $724,900Active4 beds 4 baths3,075 sq. ft.
$724,900Active4 beds 4 baths3,075 sq. ft.9820 Surveyor Road, Little Elm, TX 75068
MLS# 21161959Listed by: NEW HOME DFW - New
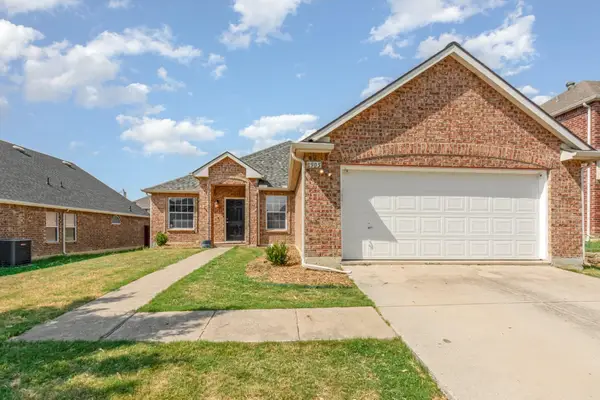 $300,000Active3 beds 2 baths1,773 sq. ft.
$300,000Active3 beds 2 baths1,773 sq. ft.1905 Grand Fir Drive, Little Elm, TX 75068
MLS# 21162293Listed by: MARK SPAIN REAL ESTATE - New
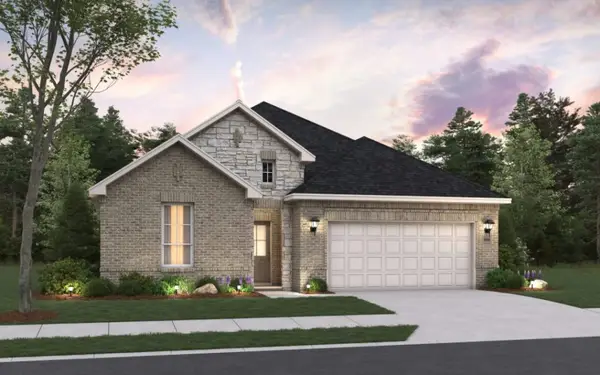 $419,990Active4 beds 3 baths2,105 sq. ft.
$419,990Active4 beds 3 baths2,105 sq. ft.9321 Derry Lane, Little Elm, TX 76227
MLS# 21162482Listed by: HOMESUSA.COM 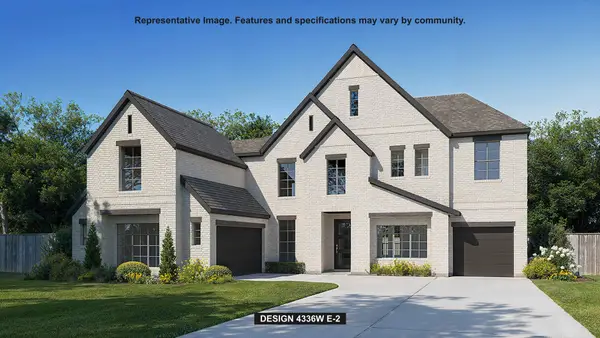 $949,900Pending5 beds 6 baths4,996 sq. ft.
$949,900Pending5 beds 6 baths4,996 sq. ft.1604 Forest Green Drive, Lakewood Village, TX 75068
MLS# 21161873Listed by: PERRY HOMES REALTY LLC- New
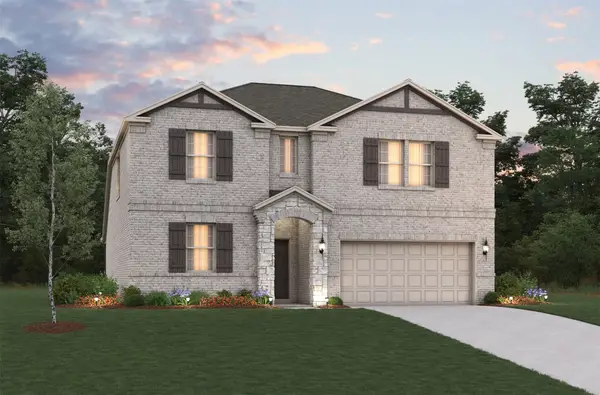 $533,054Active4 beds 3 baths2,876 sq. ft.
$533,054Active4 beds 3 baths2,876 sq. ft.1709 Kruppa Drive, Little Elm, TX 75068
MLS# 21162015Listed by: RE/MAX DFW ASSOCIATES - New
 $719,000Active4 beds 4 baths3,447 sq. ft.
$719,000Active4 beds 4 baths3,447 sq. ft.401 Sunnyridge Lane, Little Elm, TX 76227
MLS# 21160761Listed by: MONUMENT REALTY - New
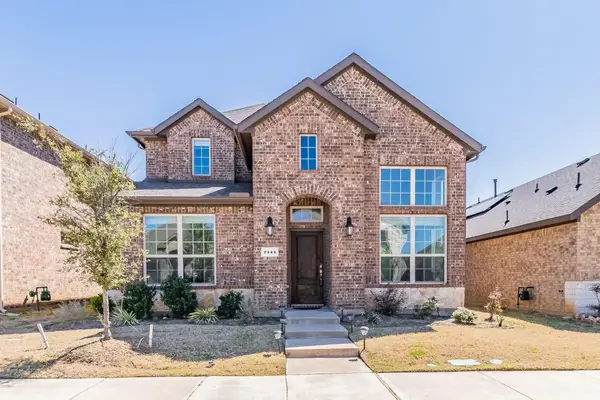 $339,900Active3 beds 3 baths2,394 sq. ft.
$339,900Active3 beds 3 baths2,394 sq. ft.2444 Evening Stone Drive, Little Elm, TX 76227
MLS# 21161106Listed by: JUSTIN HENRY REAL ESTATE ADVIS - Open Sat, 12 to 3pmNew
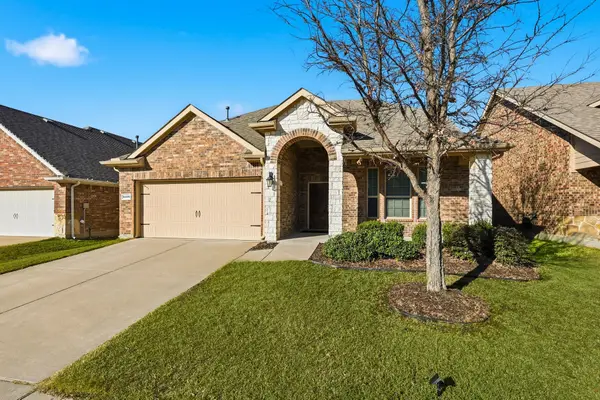 $376,000Active4 beds 3 baths2,511 sq. ft.
$376,000Active4 beds 3 baths2,511 sq. ft.2409 Evening Stone Drive, Aubrey, TX 76227
MLS# 21147860Listed by: CENTURY 21 JUDGE FITE CO. - New
 $325,000Active3 beds 2 baths1,585 sq. ft.
$325,000Active3 beds 2 baths1,585 sq. ft.1448 Knottingham Drive, Little Elm, TX 75068
MLS# 21160288Listed by: REAL BROKER, LLC - Open Sat, 11am to 1pmNew
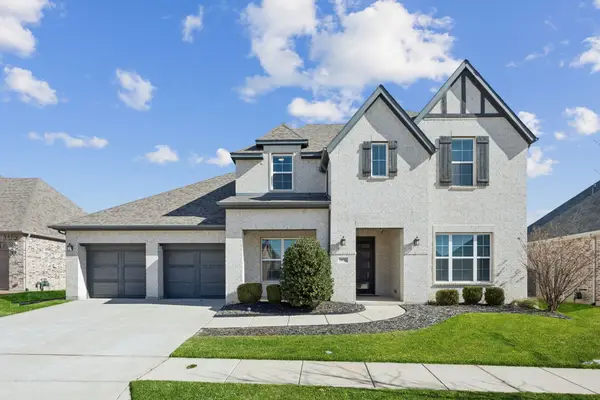 $750,000Active4 beds 5 baths4,094 sq. ft.
$750,000Active4 beds 5 baths4,094 sq. ft.7028 Central Court, Little Elm, TX 76227
MLS# 21154238Listed by: REDFIN CORPORATION
