824 Mist Flower Drive, Little Elm, TX 75068
Local realty services provided by:Better Homes and Gardens Real Estate Edwards & Associates
Listed by: nick berrios469-919-4567
Office: russell realty
MLS#:20978694
Source:GDAR
Price summary
- Price:$660,000
- Price per sq. ft.:$267.97
- Monthly HOA dues:$37.5
About this home
Beautifully maintained Cheldan-built home featuring 4 bedrooms, 3.5 bathrooms, 3 living areas, and an absolutely stunning backyard retreat. This home has been thoughtfully updated with a brand new water heater, new pool filter, new pool cleaner pump, and a new fountain pump, ensuring long-term comfort and efficiency.
Out back, you’ll fall in love with the travertine-edge pool and spa, perfect for relaxing or entertaining. The cedar-covered patio includes a built-in grill and refrigerator, double ceiling fans, TV connection with bracket, and wrought iron fencing for added privacy. Artificial turf areas make maintenance a breeze, so you can spend more time enjoying your space.
Inside, you’re greeted by a wood entryway leading to a dedicated study and convenient half bath. The family room features wood flooring, soaring 18-foot ceilings, a fireplace with decorative whitewashed wood surround, and plantation shutters that add timeless style and natural light control.
The kitchen is perfect for home chefs, with tiled flooring, newly repainted white cabinets, granite countertops, gas cooktop, built-in oven and microwave, pantry, island, window seat, and a wraparound breakfast bar ideal for casual dining and entertaining.
The laundry room includes a freezer nook and custom backpack station. The primary suite is located on the main floor and offers a ceiling fan, plantation shutters, a spacious walk-in closet, oversized shower, double sinks, and a linen closet.
Upstairs, you’ll find three additional bedrooms arranged in a 2+1 split, two full bathrooms, and a large game room—perfect for family fun, guests, or a home theater setup.
This home checks all the boxes for style, functionality, and upgrades. Schedule your private tour today and experience everything it has to offer!
Contact an agent
Home facts
- Year built:2015
- Listing ID #:20978694
- Added:170 day(s) ago
- Updated:December 14, 2025 at 12:43 PM
Rooms and interior
- Bedrooms:4
- Total bathrooms:4
- Full bathrooms:3
- Half bathrooms:1
- Living area:2,463 sq. ft.
Heating and cooling
- Cooling:Ceiling Fans, Central Air, Electric, Zoned
- Heating:Central, Fireplaces, Natural Gas
Structure and exterior
- Roof:Composition
- Year built:2015
- Building area:2,463 sq. ft.
- Lot area:0.14 Acres
Schools
- High school:Panther Creek
- Middle school:Wilkinson
- Elementary school:Miller
Finances and disclosures
- Price:$660,000
- Price per sq. ft.:$267.97
- Tax amount:$10,094
New listings near 824 Mist Flower Drive
- New
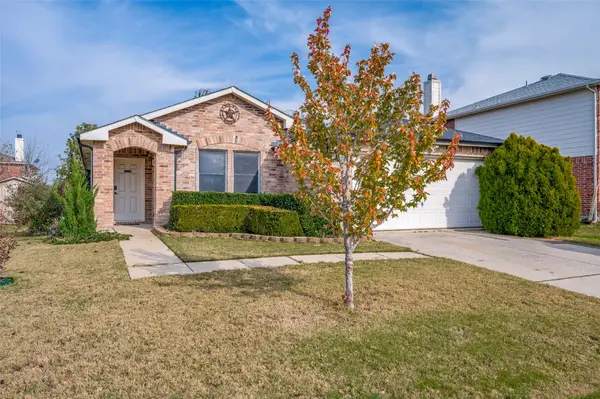 $315,000Active3 beds 2 baths1,507 sq. ft.
$315,000Active3 beds 2 baths1,507 sq. ft.1709 Silverwood Lane, Little Elm, TX 75068
MLS# 21132289Listed by: EXP REALTY LLC - Open Sun, 1 to 3pmNew
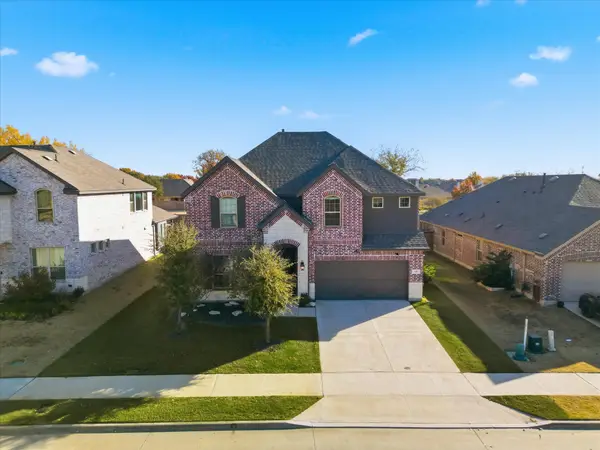 $430,000Active4 beds 3 baths2,670 sq. ft.
$430,000Active4 beds 3 baths2,670 sq. ft.709 Lake Cove Drive, Little Elm, TX 75068
MLS# 21131359Listed by: KELLER WILLIAMS REALTY-FM - New
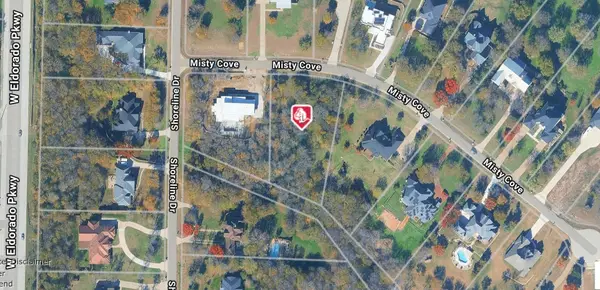 $375,000Active1.02 Acres
$375,000Active1.02 Acres3707 Misty Cove, Little Elm, TX 75068
MLS# 21130944Listed by: SILVER KEYS REALTY - Open Sat, 1 to 3pmNew
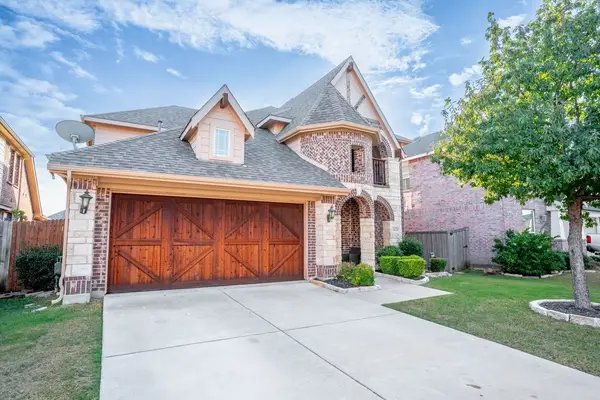 $550,000Active4 beds 4 baths3,243 sq. ft.
$550,000Active4 beds 4 baths3,243 sq. ft.1624 Zebra Finch Drive, Little Elm, TX 75068
MLS# 21130275Listed by: JASON MITCHELL REAL ESTATE - New
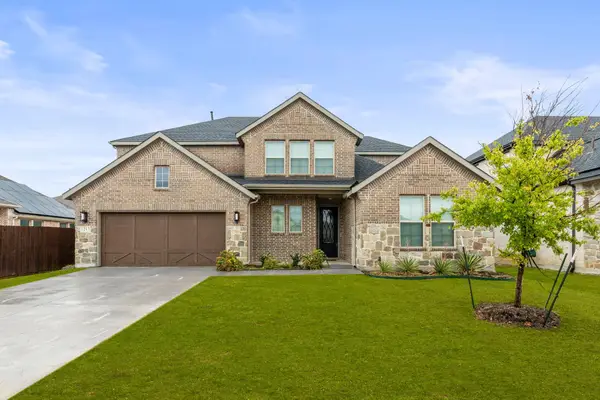 $640,000Active4 beds 4 baths3,359 sq. ft.
$640,000Active4 beds 4 baths3,359 sq. ft.1213 Villalonga Drive, Little Elm, TX 75068
MLS# 21116131Listed by: RE/MAX DFW ASSOCIATES - Open Sun, 10am to 1:30pmNew
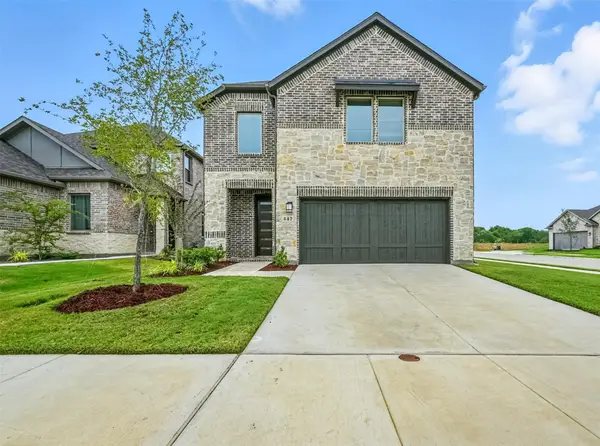 $535,000Active4 beds 3 baths2,301 sq. ft.
$535,000Active4 beds 3 baths2,301 sq. ft.447 Holly Road, Little Elm, TX 75068
MLS# 21130125Listed by: HOMESMART - New
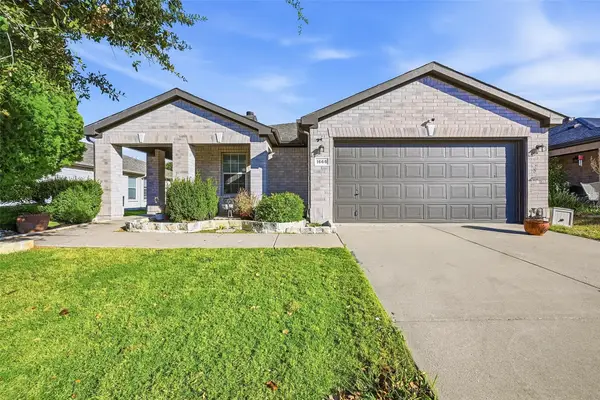 $369,500Active3 beds 2 baths1,672 sq. ft.
$369,500Active3 beds 2 baths1,672 sq. ft.1665 Crown Point Drive, Little Elm, TX 75036
MLS# 21128663Listed by: BIAN REALTY - New
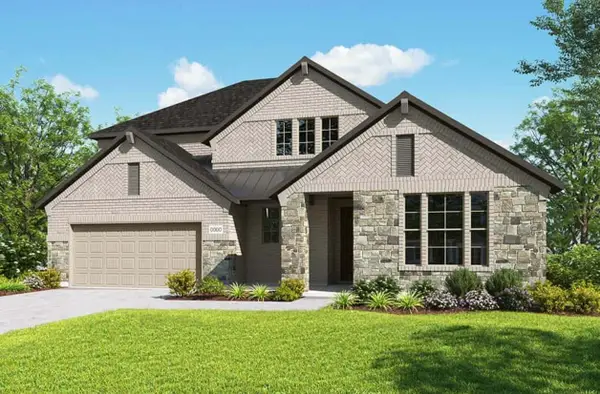 $734,973Active4 beds 5 baths3,454 sq. ft.
$734,973Active4 beds 5 baths3,454 sq. ft.500 Blue Yucca Lane, Little Elm, TX 76227
MLS# 21128582Listed by: HOMESUSA.COM - Open Sun, 1 to 3pmNew
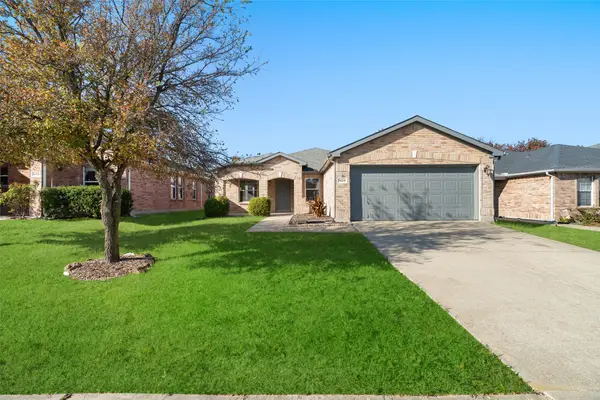 $359,000Active3 beds 2 baths1,555 sq. ft.
$359,000Active3 beds 2 baths1,555 sq. ft.1624 Lionheart Drive, Little Elm, TX 75036
MLS# 21125065Listed by: KELLER WILLIAMS LEGACY - New
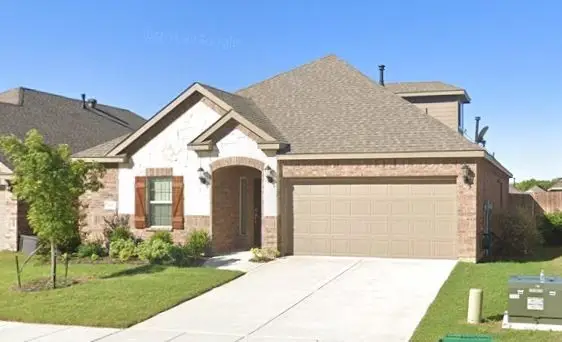 $450,000Active4 beds 3 baths2,751 sq. ft.
$450,000Active4 beds 3 baths2,751 sq. ft.1916 Megan Creek Drive, Little Elm, TX 75068
MLS# 21127958Listed by: MY CASTLE REALTY
