9203 Avenue G, Liverpool, TX 77577
Local realty services provided by:Better Homes and Gardens Real Estate Hometown
Listed by: louis vargas
Office: century 21 tevas
MLS#:36514481
Source:HARMLS
Price summary
- Price:$730,000
- Price per sq. ft.:$237.63
About this home
Discover this unique 3.2-acre property featuring a beautifully remodeled (main road can be rezonded commercial) 1,900 sqft home with 3 bedrooms, 2 baths, a spacious front family room, and a second living area that opens to a kitchen with custom cabinets. Currently undergoing a complete paint remodel in neutral tones, the home offers a blank canvas for the next owner’s style different from the photos. A 500 sqft garage apartment 1 bedroom, full bath, and private entrance adds versatility over the garage. Two additional buildings include a 454 sqft insulated gym with 242 sqft storage, plus a 1,886 sqft building with separate meter and overhead cranes (one heavy-duty, one 3,000 lb.). Outdoors, enjoy a pool, pergola, covered outdoor cooking area, playground with commercial lighting, and fruit trees (fig, pear, orange, peach, lemon). Modern comforts include stained metallic epoxy flooring, mini-split A/Cs, 30kW natural gas generator, and two wells. No flooding history—this property.
Contact an agent
Home facts
- Year built:1910
- Listing ID #:36514481
- Updated:December 14, 2025 at 12:43 PM
Rooms and interior
- Bedrooms:3
- Total bathrooms:2
- Full bathrooms:2
- Living area:3,072 sq. ft.
Heating and cooling
- Cooling:Central Air, Electric
Structure and exterior
- Roof:Composition
- Year built:1910
- Building area:3,072 sq. ft.
- Lot area:2.73 Acres
Schools
- High school:ALVIN HIGH SCHOOL
- Middle school:ALVIN JUNIOR HIGH SCHOOL
- Elementary school:WALT DISNEY ELEMENTARY SCHOOL
Finances and disclosures
- Price:$730,000
- Price per sq. ft.:$237.63
- Tax amount:$7,651 (2025)
New listings near 9203 Avenue G
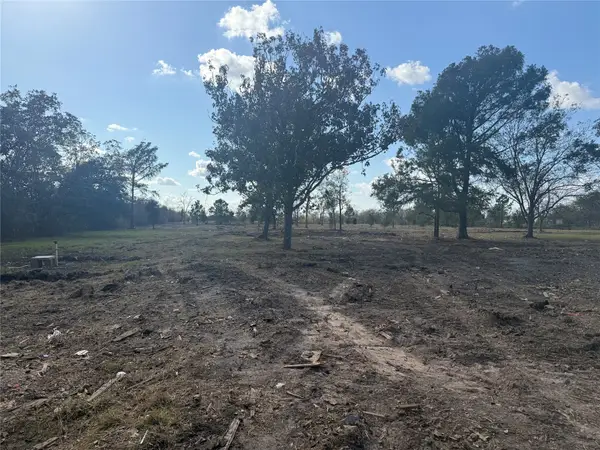 $469,900Active10 Acres
$469,900Active10 Acres1914 1st Street, Liverpool, TX 77577
MLS# 76133142Listed by: PEOPLE'S GROUP, INC.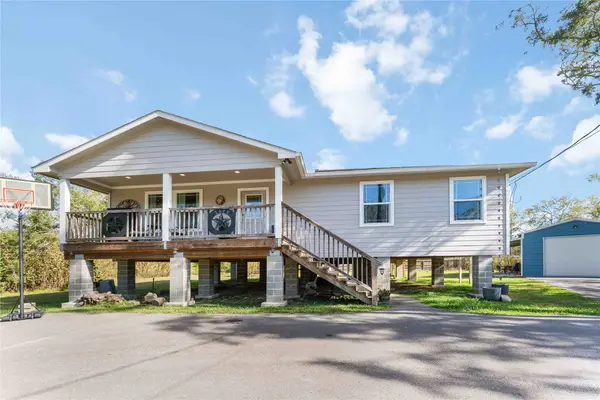 $299,950Active3 beds 2 baths1,286 sq. ft.
$299,950Active3 beds 2 baths1,286 sq. ft.2615 Commerce Drive, Liverpool, TX 77577
MLS# 61504765Listed by: GREEN AND ASSOCIATES, REALTORS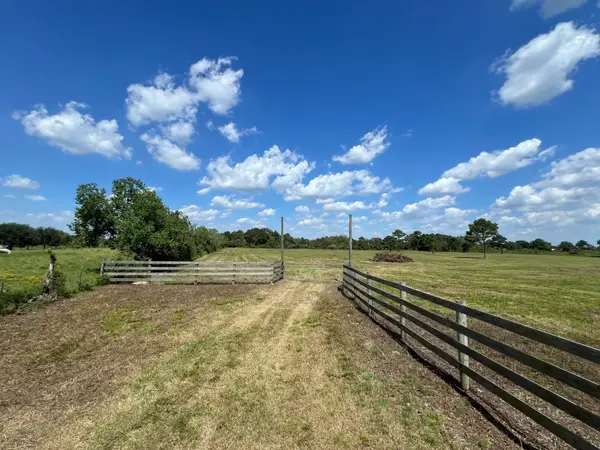 $120,000Active3.19 Acres
$120,000Active3.19 Acres0000 County Road 203, Liverpool, TX 77577
MLS# 45214862Listed by: RE/MAX AMERICAN DREAM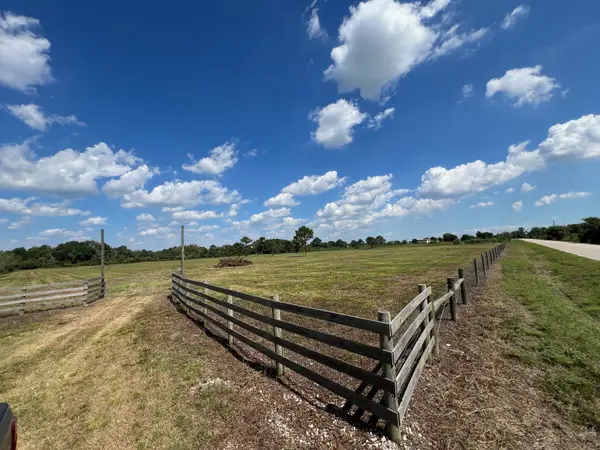 $300,000Active9.58 Acres
$300,000Active9.58 Acres7782 County Road 203, Liverpool, TX 77577
MLS# 13272555Listed by: RE/MAX AMERICAN DREAM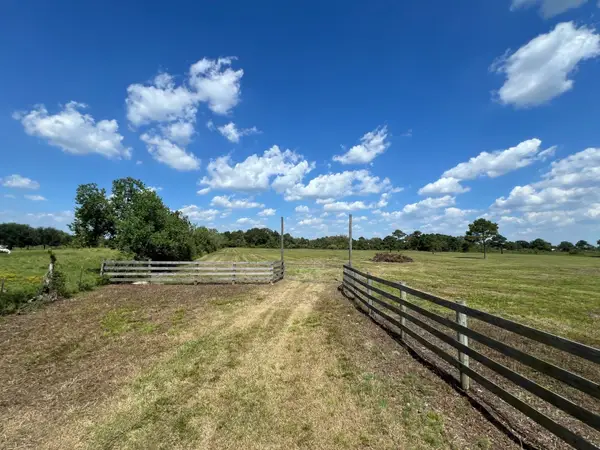 $179,900Active4.79 Acres
$179,900Active4.79 Acres000 County Road 203, Liverpool, TX 77577
MLS# 5689408Listed by: RE/MAX AMERICAN DREAM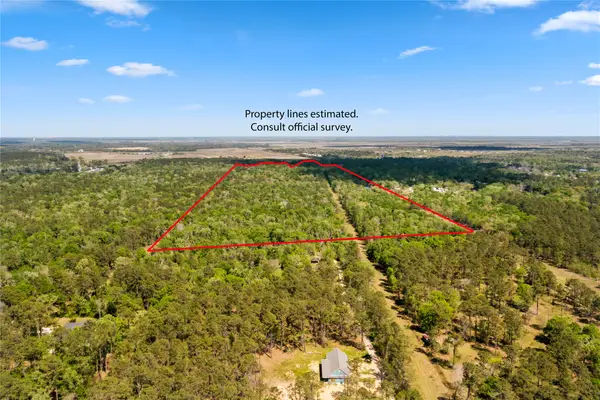 $850,000Active50 Acres
$850,000Active50 Acres0 Cr 192, Liverpool, TX 77577
MLS# 57396796Listed by: KIPLING PROPERTIES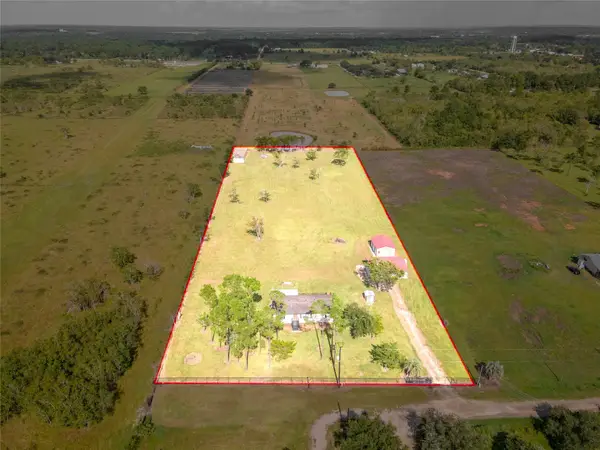 $289,000Active4 beds 1 baths1,568 sq. ft.
$289,000Active4 beds 1 baths1,568 sq. ft.1740 1st Street, Liverpool, TX 77577
MLS# 9986424Listed by: RE/MAX PARTNERS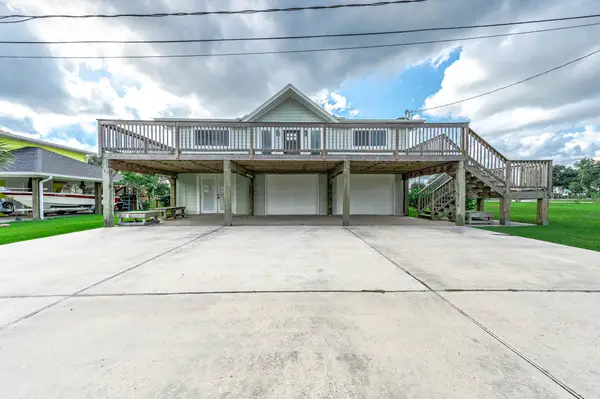 $399,900Active3 beds 3 baths1,420 sq. ft.
$399,900Active3 beds 3 baths1,420 sq. ft.106 Palm Drive #CR776, Liverpool, TX 77577
MLS# 71593581Listed by: REYES REALTY GROUP, LLC $209,000Active3 beds 2 baths1,080 sq. ft.
$209,000Active3 beds 2 baths1,080 sq. ft.231 Dehart Street #CR653, Liverpool, TX 77577
MLS# 71091284Listed by: SHAW REAL ESTATE
