118 Campbell Wood Dr, Livingston, TX 77351
Local realty services provided by:Better Homes and Gardens Real Estate Hometown
118 Campbell Wood Dr,Livingston, TX 77351
$424,900
- 4 Beds
- 3 Baths
- 2,955 sq. ft.
- Single family
- Active
Listed by: roxane richardson
Office: eastex real estate brokerage co., llc.
MLS#:25067141
Source:HARMLS
Price summary
- Price:$424,900
- Price per sq. ft.:$143.79
About this home
This beautiful,well designed, and masterfully constructed brick 4/2.5/2 home with new roof & newer exterior energy efficient windows,rigid core vinyl wood & tile flooring located on a corner lot in a neighborhood known for neighborly charm,within minutes of Lake Livingston & Naskilla Casino.Step inside to find a welcoming entry area with formal dining room leading to the large living room with fireplace, & french doors leading out to the covered patio area. The delightful kitchen awaits you with custom cabinetry, dbl walk in pantries, new convection double ovens, stainless steel appliances, & an eating bar & breakfast nook for grand gatherings.The primary suite has an "office area",walk in closets,updated bathroom with jetted tub, & shower with frameless glass. 2 of the guest BR's share a bathroom suite.The oversized garage opens to the utility room offering multiple storage cabinets & sink. Outside find the RV port with electric/water, lovely landscaping and fenced back yard.
Contact an agent
Home facts
- Year built:2004
- Listing ID #:25067141
- Updated:January 09, 2026 at 01:20 PM
Rooms and interior
- Bedrooms:4
- Total bathrooms:3
- Full bathrooms:2
- Half bathrooms:1
- Living area:2,955 sq. ft.
Heating and cooling
- Cooling:Central Air, Electric
- Heating:Central, Electric
Structure and exterior
- Roof:Composition
- Year built:2004
- Building area:2,955 sq. ft.
- Lot area:0.36 Acres
Schools
- High school:LIVINGSTON HIGH SCHOOL
- Middle school:LIVINGSTON JUNIOR HIGH SCHOOL
- Elementary school:LISD OPEN ENROLL
Utilities
- Sewer:Public Sewer
Finances and disclosures
- Price:$424,900
- Price per sq. ft.:$143.79
- Tax amount:$3,496 (2025)
New listings near 118 Campbell Wood Dr
- New
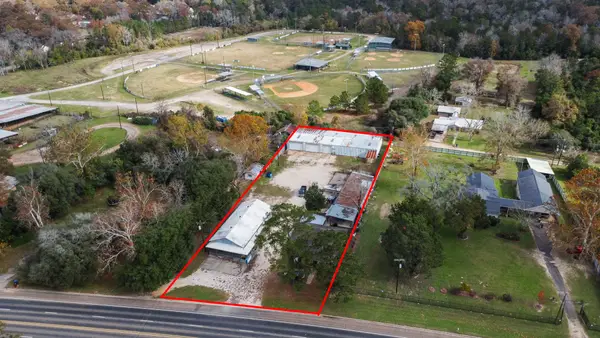 $475,000Active4 beds 3 baths1,922 sq. ft.
$475,000Active4 beds 3 baths1,922 sq. ft.1809 S Houston Avenue, Livingston, TX 77351
MLS# 61687601Listed by: TEXAS REALTY UNLIMITED, LLC - New
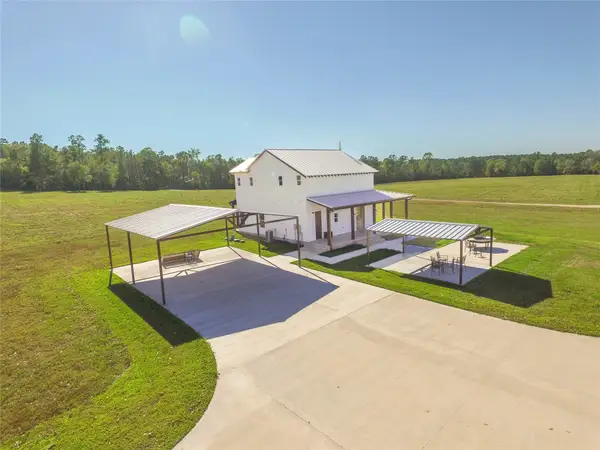 $1,349,000Active3 beds 2 baths1,928 sq. ft.
$1,349,000Active3 beds 2 baths1,928 sq. ft.1275 Castlewood Road, Livingston, TX 77351
MLS# 39939288Listed by: THE COX COMPANY, REAL ESTATE GROUP - New
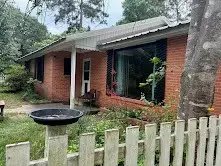 $299,900Active3 beds 2 baths1,630 sq. ft.
$299,900Active3 beds 2 baths1,630 sq. ft.0000 Richardson Road E, Livingston, TX 77351
MLS# 35962955Listed by: EASTEX REAL ESTATE BROKERAGE CO., LLC - New
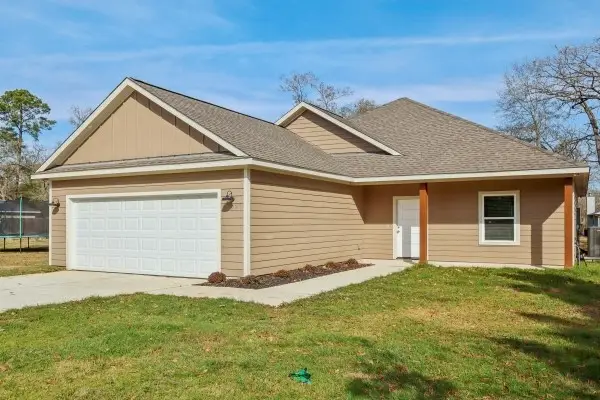 $235,000Active3 beds 2 baths1,492 sq. ft.
$235,000Active3 beds 2 baths1,492 sq. ft.527 Autumn Lane, Livingston, TX 77351
MLS# 11122276Listed by: LEA HOMES REALTY INC - New
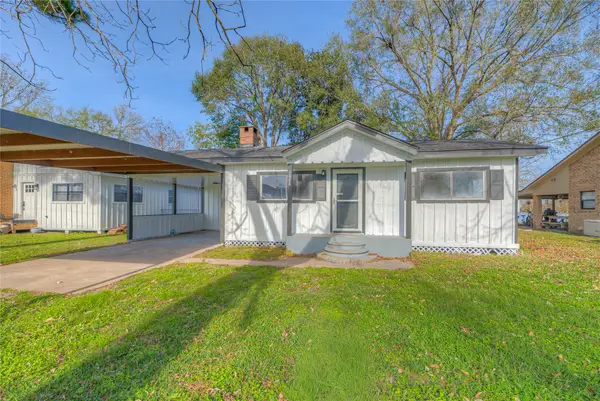 $174,900Active2 beds 1 baths900 sq. ft.
$174,900Active2 beds 1 baths900 sq. ft.1606 E Taylor Lake Circle, Livingston, TX 77351
MLS# 20840689Listed by: HOME SWEET HOME REALTY, LLC - New
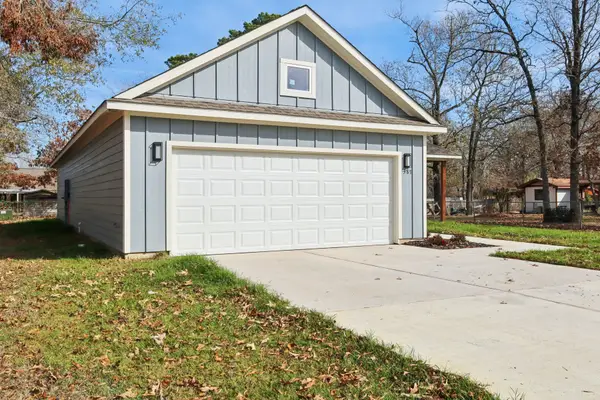 $235,000Active3 beds 2 baths1,492 sq. ft.
$235,000Active3 beds 2 baths1,492 sq. ft.387 Autumn Lane, Livingston, TX 77351
MLS# 79708850Listed by: LEA HOMES REALTY INC - New
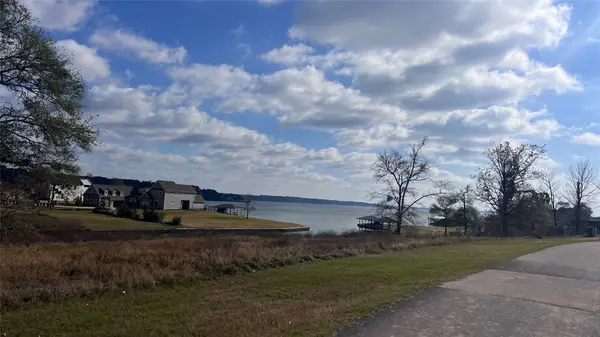 $185,000Active3 beds 2 baths1,152 sq. ft.
$185,000Active3 beds 2 baths1,152 sq. ft.228 Aspen, Livingston, TX 77351
MLS# 45596379Listed by: JLA REALTY - New
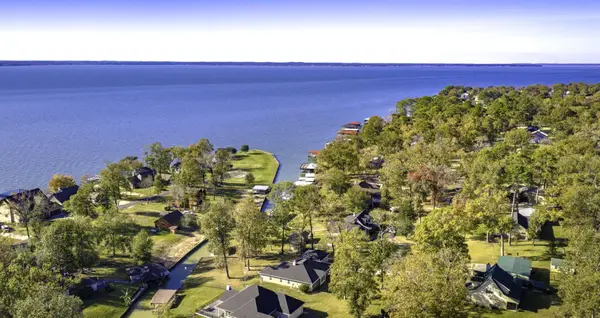 $519,000Active4 beds 2 baths2,072 sq. ft.
$519,000Active4 beds 2 baths2,072 sq. ft.411 Resort Dr, Livingston, TX 77351
MLS# 78578907Listed by: KELLER WILLIAMS REALTY LIVINGSTON - New
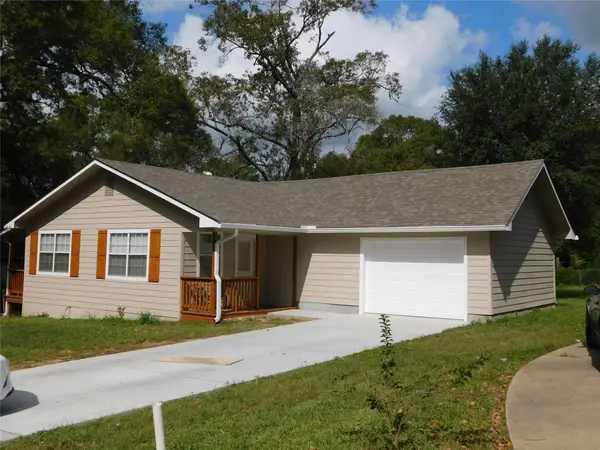 $185,000Active2 beds 2 baths1,089 sq. ft.
$185,000Active2 beds 2 baths1,089 sq. ft.221 E Yell Street, Livingston, TX 77351
MLS# 53921831Listed by: JLA REALTY - New
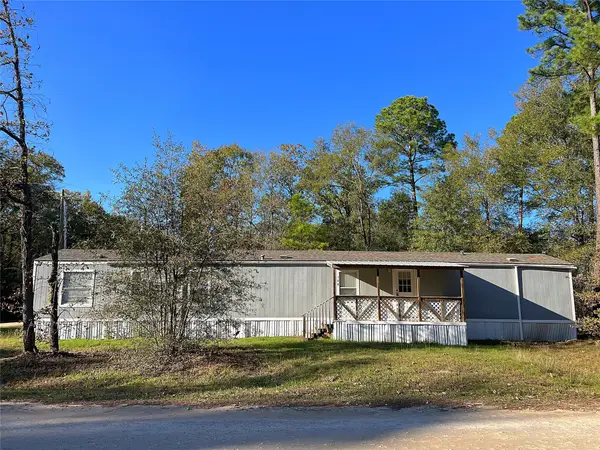 $75,000Active4 beds 2 baths1,216 sq. ft.
$75,000Active4 beds 2 baths1,216 sq. ft.108 Hunters Gln, Livingston, TX 77351
MLS# 10306466Listed by: RE/MAX LAKE LIVINGSTON
