118 Hickory Pines, Livingston, TX 77351
Local realty services provided by:Better Homes and Gardens Real Estate Gary Greene
118 Hickory Pines,Livingston, TX 77351
$449,000
- 3 Beds
- 4 Baths
- 2,219 sq. ft.
- Single family
- Active
Listed by: emily schmitt
Office: compass re texas, llc. - the woodlands
MLS#:79873808
Source:HARMLS
Price summary
- Price:$449,000
- Price per sq. ft.:$202.34
- Monthly HOA dues:$20.83
About this home
This thoughtfully designed lake home captures the beauty of Lake Livingston from every angle, sitting on two spacious lots directly across from the community boat ramp. With unobstructed water views, the open-concept living area showcases soaring two-story ceilings and a wall of windows that flood the space with natural light. The modern kitchen is a true centerpiece, featuring sleek waterfall-edge countertops, a pot filler and wine fridge. The downstairs primary suite is a retreat of its own, offering a private entrance, en-suite bath, walk-in closet, separate AC, and even a kitchenette, ideal for guests or multigenerational living. Upstairs, a flexible loft provides room for a second living area, home office, or TV room and opens to a covered balcony where you can take in sweeping views of the open water. A second primary suite upstairs with its own private bath adds extra comfort and privacy. Escape the hustle and unwind at the lake - the sellers are ready to welcome new owners!
Contact an agent
Home facts
- Year built:2024
- Listing ID #:79873808
- Updated:February 22, 2026 at 12:47 PM
Rooms and interior
- Bedrooms:3
- Total bathrooms:4
- Full bathrooms:4
- Living area:2,219 sq. ft.
Heating and cooling
- Cooling:Central Air, Electric
- Heating:Central, Electric
Structure and exterior
- Roof:Composition
- Year built:2024
- Building area:2,219 sq. ft.
- Lot area:0.43 Acres
Schools
- High school:ONALASKA JR/SR HIGH SCHOOL
- Middle school:ONALASKA JR/SR HIGH SCHOOL
- Elementary school:ONALASKA ELEMENTARY SCHOOL
Utilities
- Sewer:Aerobic Septic
Finances and disclosures
- Price:$449,000
- Price per sq. ft.:$202.34
- Tax amount:$4,216 (2024)
New listings near 118 Hickory Pines
- New
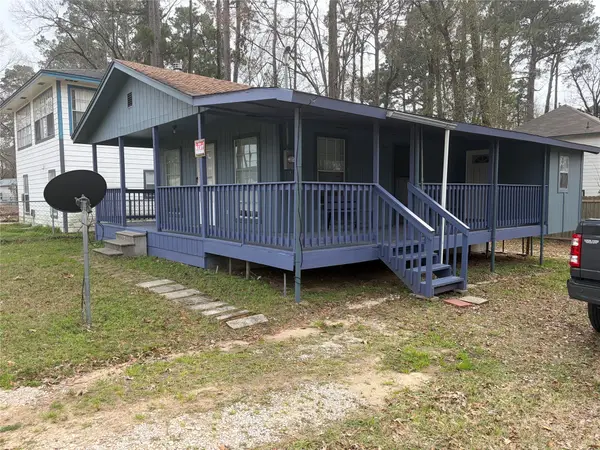 $700Active2 beds 1 baths664 sq. ft.
$700Active2 beds 1 baths664 sq. ft.141 Cherry Tree, Livingston, TX 77351
MLS# 80706329Listed by: A ACTION REALTY - New
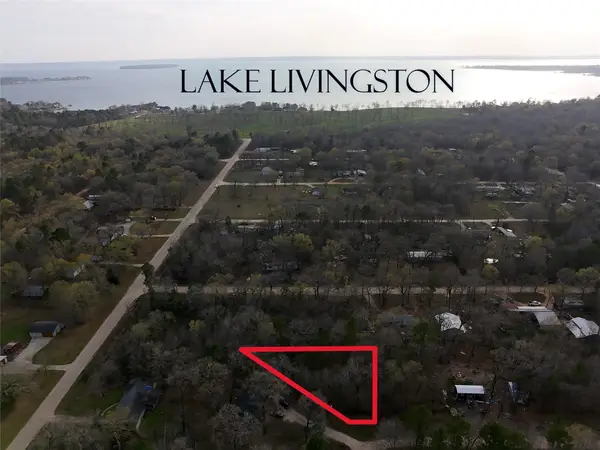 $12,999Active0.26 Acres
$12,999Active0.26 AcresTBD Mossy Drive, Livingston, TX 77351
MLS# 81586613Listed by: RE/MAX LAKE LIVINGSTON - New
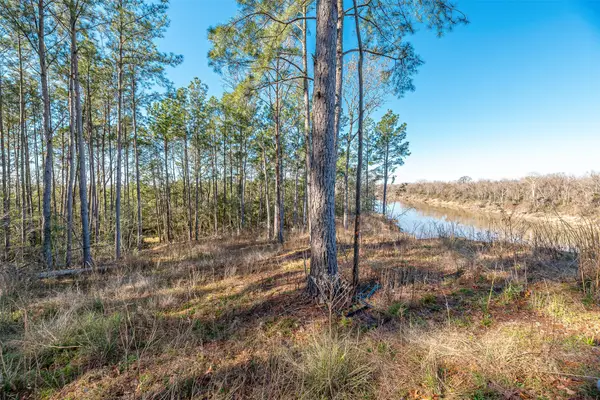 $85,000Active6.82 Acres
$85,000Active6.82 Acres898 Taylor Lake Road, Livingston, TX 77351
MLS# 56511402Listed by: STACEY DAWN REALTY & MORTGAGE LP - New
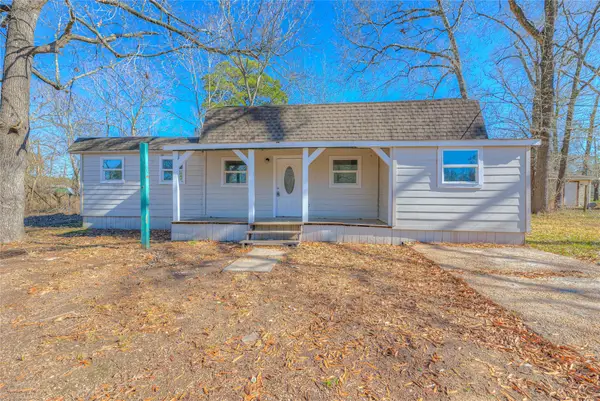 $134,500Active3 beds 2 baths1,064 sq. ft.
$134,500Active3 beds 2 baths1,064 sq. ft.328 W Sherwood Drive, Livingston, TX 77351
MLS# 59661369Listed by: HOME SWEET HOME REALTY, LLC - New
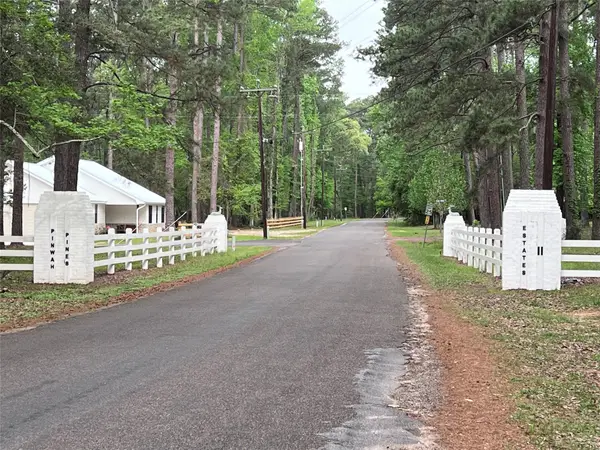 $34,900Active0 Acres
$34,900Active0 Acres00 Chain Road, Livingston, TX 77351
MLS# 91846299Listed by: JLA REALTY - New
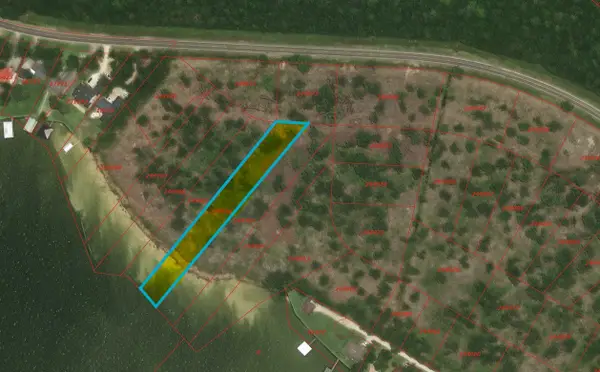 $475,000Active1.57 Acres
$475,000Active1.57 AcresLot 21 Island View, Livingston, TX 77351
MLS# 34758139Listed by: B & W REALTY GROUP LLC - New
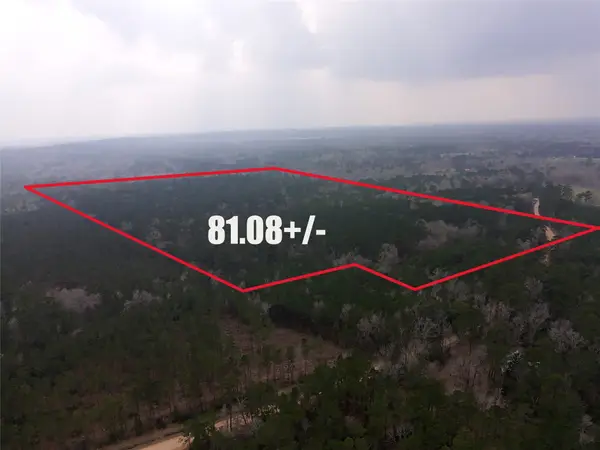 $629,999Active81.08 Acres
$629,999Active81.08 AcresTBD Oakdale Loop, Livingston, TX 77351
MLS# 94437927Listed by: RE/MAX LAKE LIVINGSTON - New
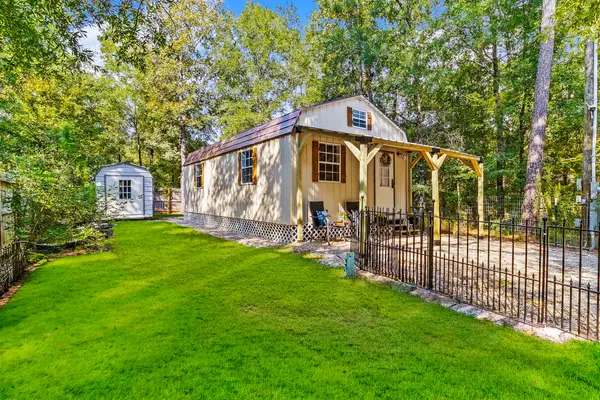 $104,000Active1 beds 1 baths480 sq. ft.
$104,000Active1 beds 1 baths480 sq. ft.401 Deerfield, Livingston, TX 77351
MLS# 32735239Listed by: KELLER WILLIAMS ADVANTAGE REALTY - New
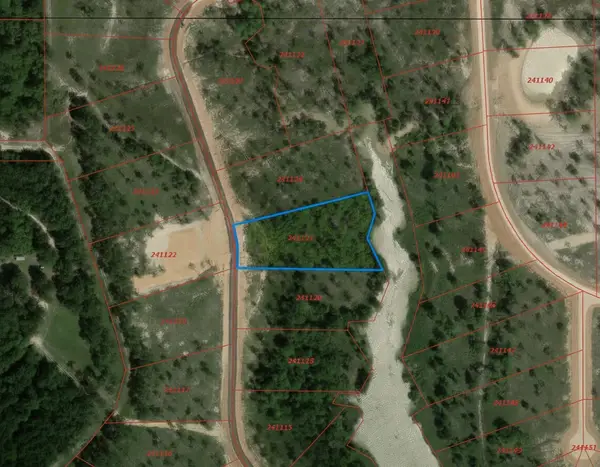 $150,000Active1.76 Acres
$150,000Active1.76 AcresLot 109 Anna Grace Road, Livingston, TX 77351
MLS# 34733406Listed by: B & W REALTY GROUP LLC - New
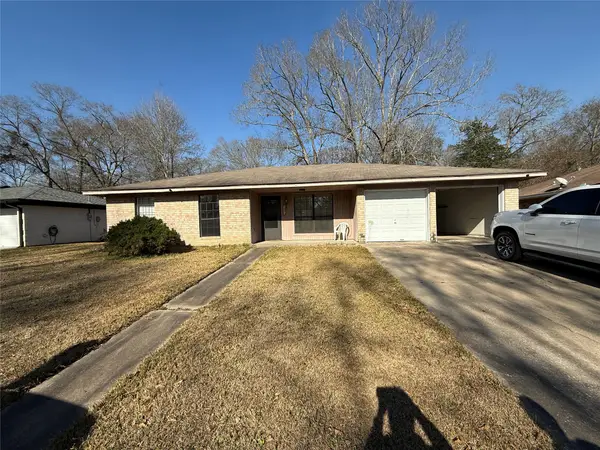 $169,900Active4 beds 2 baths1,660 sq. ft.
$169,900Active4 beds 2 baths1,660 sq. ft.1123 Timberglen Drive, Livingston, TX 77351
MLS# 42786015Listed by: JOSEPH WALTER REALTY, LLC

