410 Eagle Lake, Livingston, TX 77351
Local realty services provided by:Better Homes and Gardens Real Estate Hometown
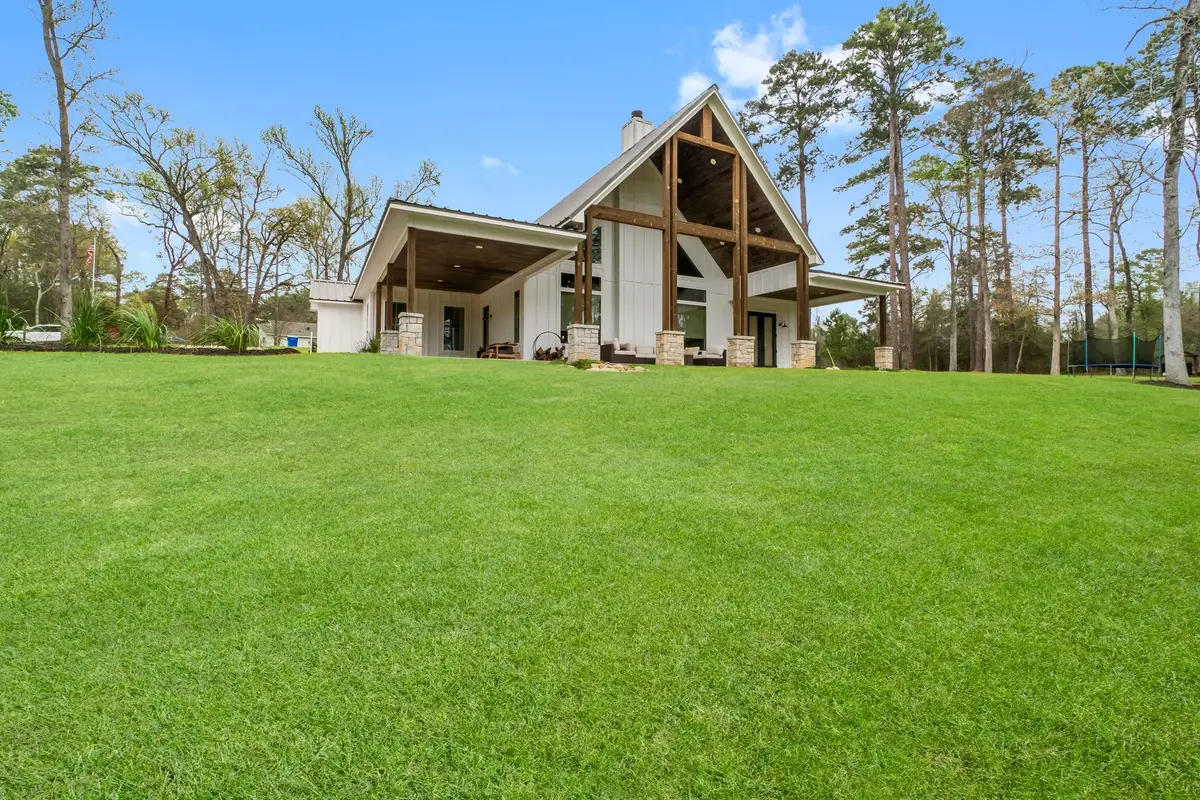
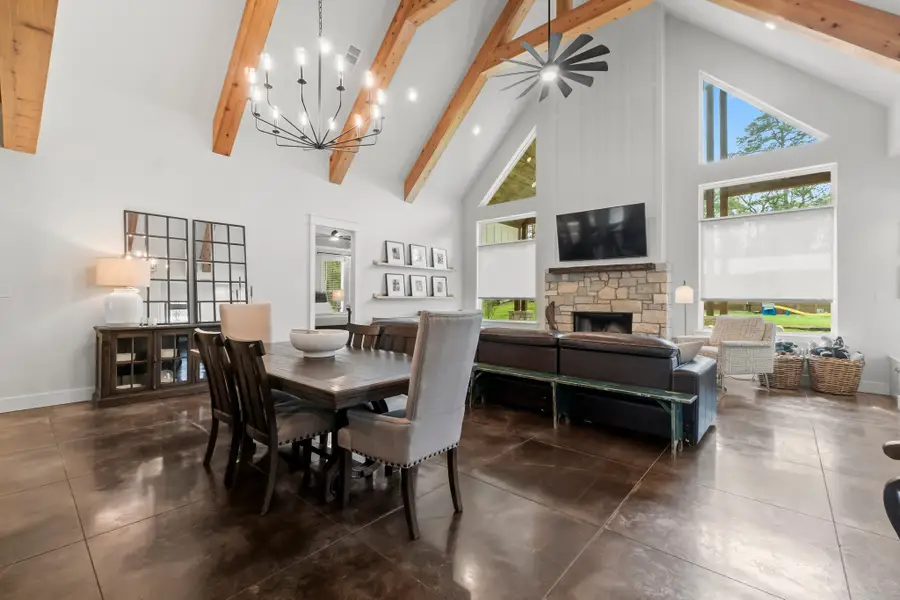
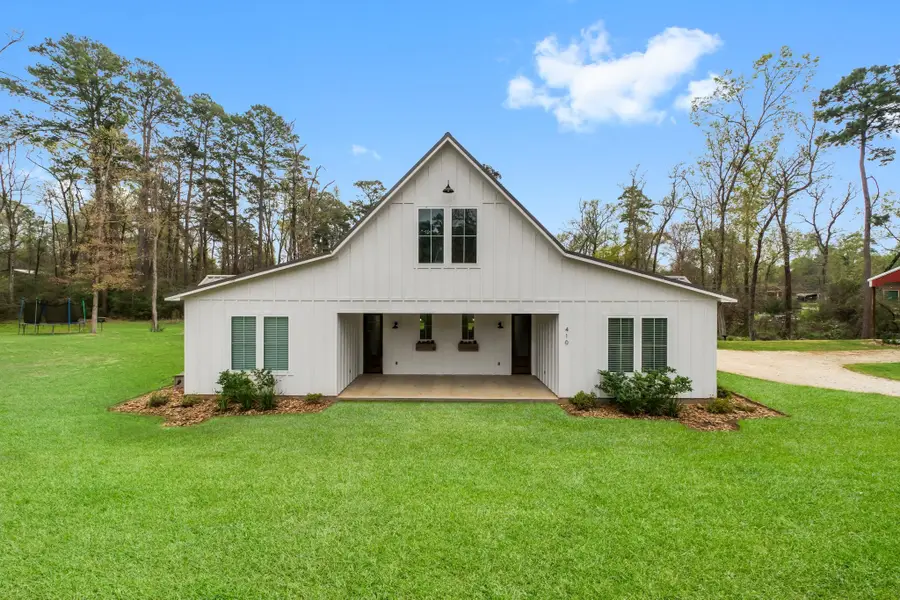
410 Eagle Lake,Livingston, TX 77351
$399,900
- 3 Beds
- 3 Baths
- 2,388 sq. ft.
- Single family
- Active
Listed by:madeline phillips
Office:premier property group
MLS#:96268452
Source:HARMLS
Price summary
- Price:$399,900
- Price per sq. ft.:$167.46
About this home
Remarkable custom-built home situated on 8 expansive lots in a lakeside subdivision! Boasting meticulous craftsmanship and attention to detail, this 3-bed/2.5bath is sure to impress. Upon entry, you'll be captivated by the soaring vaulted ceiling, enhanced by a cozy wood-burning fireplace, accent beams, and exquisite custom cabinetry and trim work. Luxurious tiled showers add a touch of elegance, while the kitchen, overlooking the family room, is ideal for both everyday living and entertaining. The split floor plan ensures privacy and convenience, with an additional office/study offering versatility for various needs. Step outside to enjoy the outdoor spaces, featuring over 1000 sq feet of porches and meticulously landscaped grounds, perfect for relaxation and gatherings. The property also includes a remarkable shop with additional covered porch space, ample storage, and three roll-up doors. The highlight is the private guest suite, offering 1bed/1bath and a convenient kitchen area!
Contact an agent
Home facts
- Year built:2018
- Listing Id #:96268452
- Updated:August 18, 2025 at 11:38 AM
Rooms and interior
- Bedrooms:3
- Total bathrooms:3
- Full bathrooms:2
- Half bathrooms:1
- Living area:2,388 sq. ft.
Heating and cooling
- Cooling:Central Air, Electric
- Heating:Central, Electric
Structure and exterior
- Year built:2018
- Building area:2,388 sq. ft.
- Lot area:1.18 Acres
Schools
- High school:ONALASKA JR/SR HIGH SCHOOL
- Middle school:ONALASKA JR/SR HIGH SCHOOL
- Elementary school:ONALASKA ELEMENTARY SCHOOL
Utilities
- Sewer:Aerobic Septic, Septic Tank
Finances and disclosures
- Price:$399,900
- Price per sq. ft.:$167.46
- Tax amount:$5,451 (2023)
New listings near 410 Eagle Lake
- New
 $149,900Active3.29 Acres
$149,900Active3.29 Acres0 Vintage Road, Livingston, TX 77351
MLS# 4635821Listed by: FOREVER REALTY, LLC - New
 $262,500Active3 beds 2 baths2,128 sq. ft.
$262,500Active3 beds 2 baths2,128 sq. ft.279 Escapees Drive, Livingston, TX 77351
MLS# 15305760Listed by: ANNE VICKERY & ASSOCIATES REALTY, LLC - New
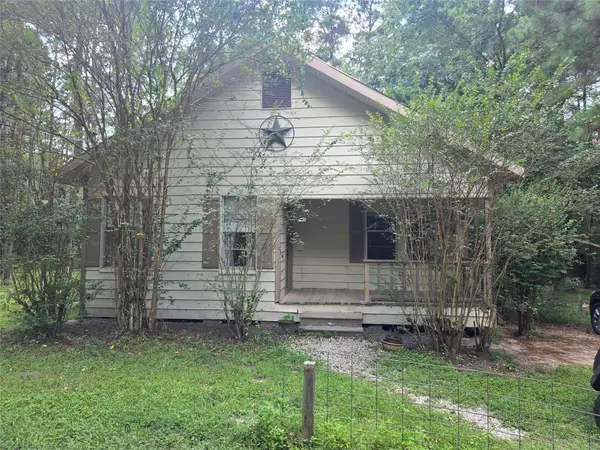 $295,000Active2 beds 1 baths1,064 sq. ft.
$295,000Active2 beds 1 baths1,064 sq. ft.5895 Fm 2500, Livingston, TX 77351
MLS# 69078058Listed by: REDFIN CORPORATION - New
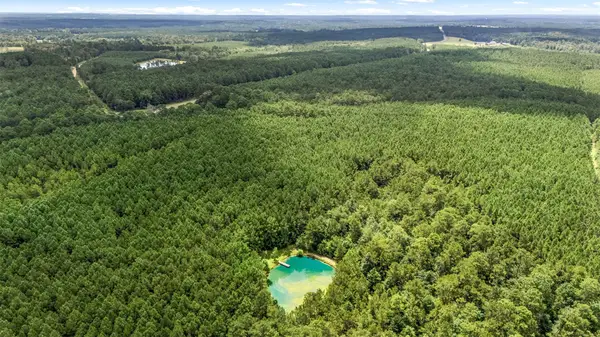 $999,000Active-- beds -- baths
$999,000Active-- beds -- baths9250 E Fm 942, Livingston, TX 77351
MLS# 77726874Listed by: REDFIN CORPORATION - New
 $254,000Active2 beds 2 baths1,064 sq. ft.
$254,000Active2 beds 2 baths1,064 sq. ft.181 Hawk, Livingston, TX 77351
MLS# 71902462Listed by: JLA REALTY - New
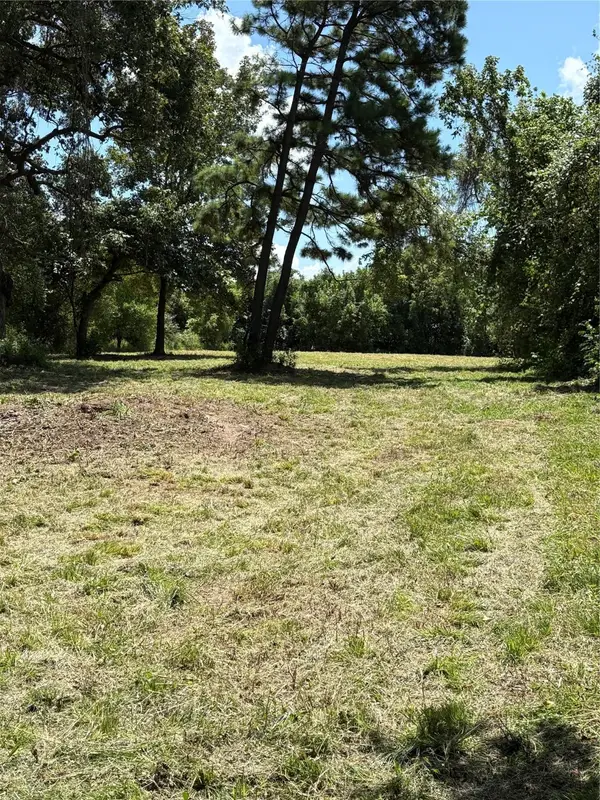 $69,000Active1.72 Acres
$69,000Active1.72 AcresTBD Morrison Drive, Livingston, TX 77351
MLS# 78401968Listed by: COUNTRY WORLD REALTY, LLC - New
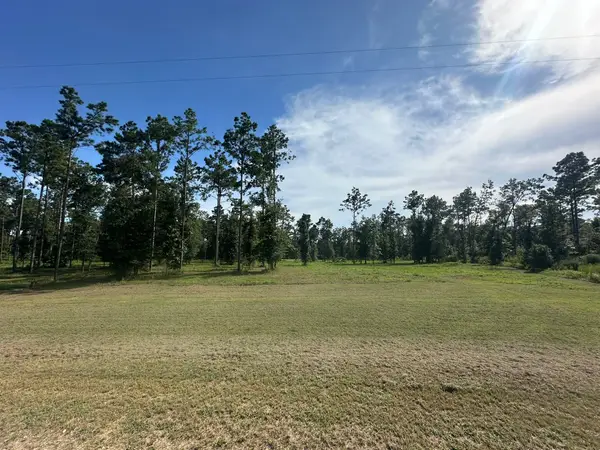 $105,560Active3.77 Acres
$105,560Active3.77 AcresTBD Aggie Avenue, Livingston, TX 77351
MLS# 25656152Listed by: EASTEX REAL ESTATE BROKERAGE CO., LLC - New
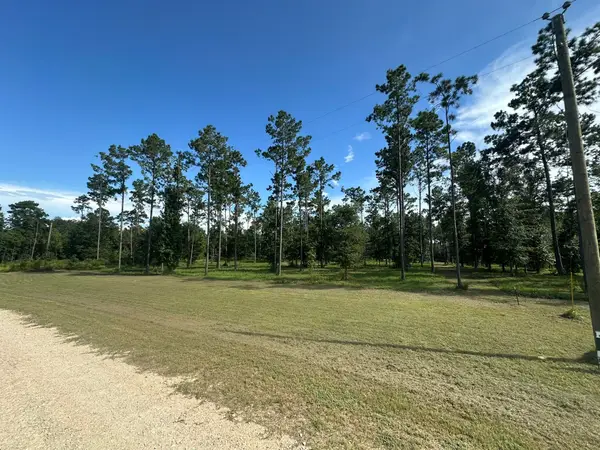 $94,920Active3.39 Acres
$94,920Active3.39 Acres0 Aggie Avenue, Livingston, TX 77351
MLS# 46782983Listed by: EASTEX REAL ESTATE BROKERAGE CO., LLC - New
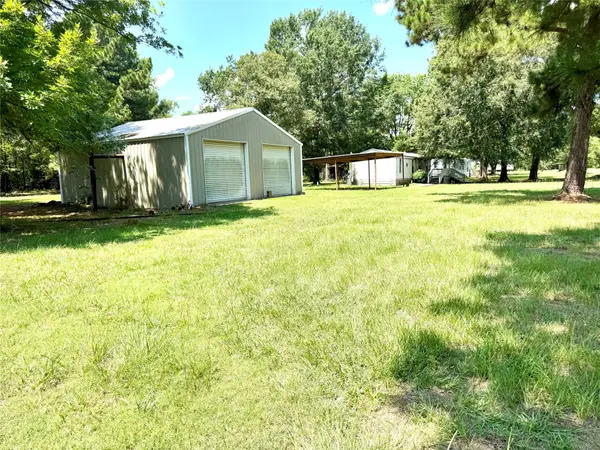 $110,000Active2 beds 1 baths736 sq. ft.
$110,000Active2 beds 1 baths736 sq. ft.140 Harmony Drive, Livingston, TX 77351
MLS# 13578716Listed by: JLA REALTY - New
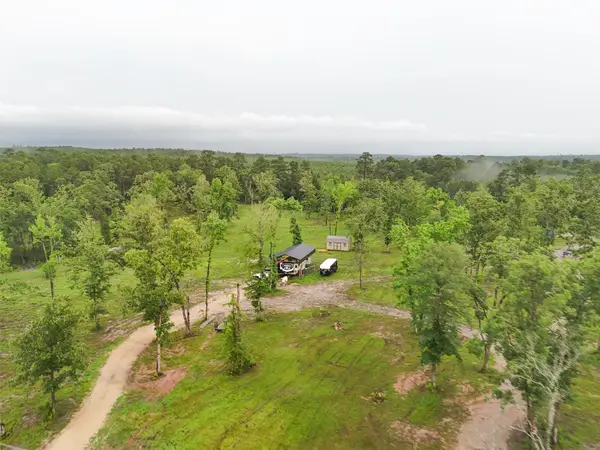 $230,000Active6.03 Acres
$230,000Active6.03 Acres5956 Fm-3152, Livingston, TX 77351
MLS# 44414687Listed by: RE/MAX THE WOODLANDS & SPRING
