436 Fawn Road, Livingston, TX 77351
Local realty services provided by:Better Homes and Gardens Real Estate Gary Greene
436 Fawn Road,Livingston, TX 77351
$1,300,000
- 3 Beds
- 4 Baths
- 2,956 sq. ft.
- Single family
- Active
Listed by: sheila craniotis
Office: redfin corporation
MLS#:20295296
Source:HARMLS
Price summary
- Price:$1,300,000
- Price per sq. ft.:$439.78
- Monthly HOA dues:$16.67
About this home
Enchanted single story stone waterfront home located on Western side of Lake Livingston that offers panoramic views of the Lake and Pine Island. Eclectic home offers formal entry, soaring ceiling, stone fireplace, large window that offer the captivating views of the water. Spacious main living area opens to the fully equipped kitchen, bar & butlers pantry all w/lakeview dining space. Stone accent above the gas range gives an old world feel w/many features such as double dishwashers, high end gas range, custom cabinets & oversized island. Easy access laundry room & attached 2 Car Garage. 3 Bedrooms & 3 Full Baths w/guest quarters that can be separated w/private living & kitchen area. Peaceful covered porch perfect for entertaining. Custom pier, 2 stall boat-house w/electric lifts, 1 for boat & 1 double for jet skis. Gorgeous home situated on 3/4 acre bulk headed waterfront lot at the end of a CulDeSac. Beautifully landscaped & accented w/Stone columns making this one of kind property.
Contact an agent
Home facts
- Year built:1996
- Listing ID #:20295296
- Updated:November 27, 2025 at 12:38 PM
Rooms and interior
- Bedrooms:3
- Total bathrooms:4
- Full bathrooms:3
- Half bathrooms:1
- Living area:2,956 sq. ft.
Heating and cooling
- Cooling:Central Air, Electric
- Heating:Central, Gas
Structure and exterior
- Roof:Composition
- Year built:1996
- Building area:2,956 sq. ft.
- Lot area:0.74 Acres
Schools
- High school:LIVINGSTON HIGH SCHOOL
- Middle school:LIVINGSTON JUNIOR HIGH SCHOOL
- Elementary school:LISD OPEN ENROLL
Utilities
- Sewer:Public Sewer
Finances and disclosures
- Price:$1,300,000
- Price per sq. ft.:$439.78
- Tax amount:$18,683 (2025)
New listings near 436 Fawn Road
- New
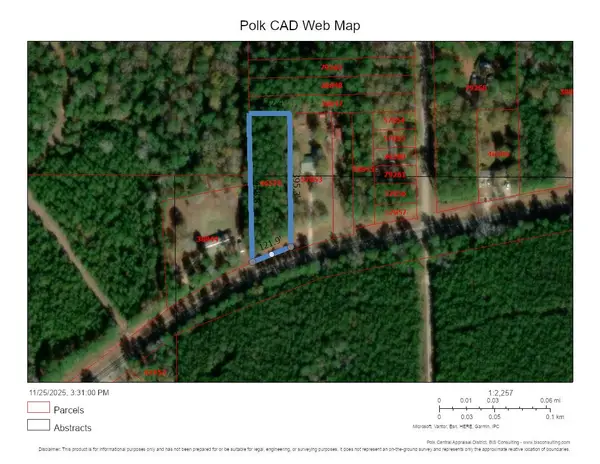 $40,000Active1.25 Acres
$40,000Active1.25 AcresTBD N Fm 350, Livingston, TX 77351
MLS# 38062301Listed by: FYI REALTY - HUMBLE - New
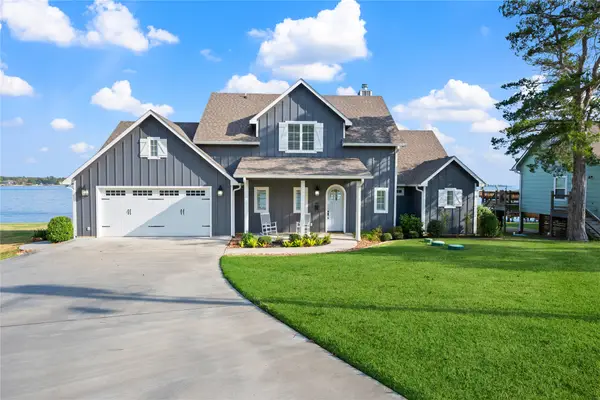 $1,200,000Active3 beds 3 baths2,430 sq. ft.
$1,200,000Active3 beds 3 baths2,430 sq. ft.286 Indian Falls Lane, Livingston, TX 77351
MLS# 38931424Listed by: KELLER WILLIAMS ADVANTAGE REALTY - New
 $130,000Active9.88 Acres
$130,000Active9.88 AcresTBD S Houston Street, Livingston, TX 77351
MLS# 91966971Listed by: EVANS AND ASSOCIATES - New
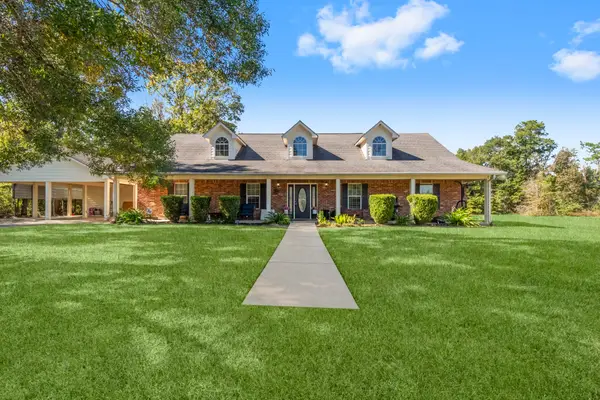 $385,000Active4 beds 3 baths2,294 sq. ft.
$385,000Active4 beds 3 baths2,294 sq. ft.130 Country Charm, Livingston, TX 77351
MLS# 31586746Listed by: TEXAS REALTY UNLIMITED, LLC - New
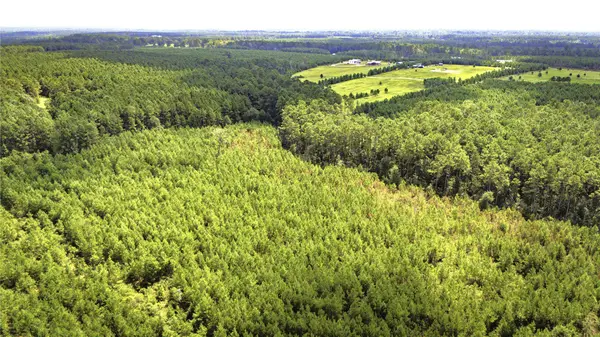 $189,000Active11.07 Acres
$189,000Active11.07 AcresTBD Stutts, Livingston, TX 77351
MLS# 6376299Listed by: KELLER WILLIAMS REALTY LIVINGSTON - New
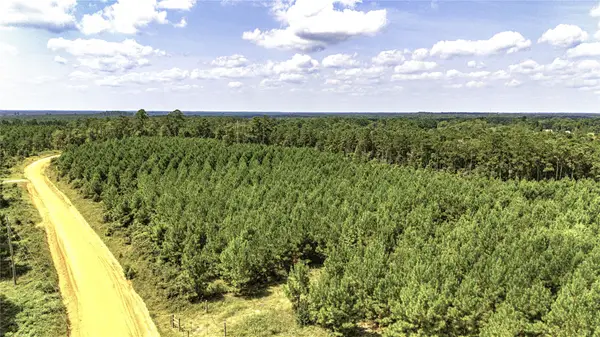 $189,000Active11.41 Acres
$189,000Active11.41 AcresTBD Stutts Hill, Livingston, TX 77351
MLS# 81391354Listed by: KELLER WILLIAMS REALTY LIVINGSTON - New
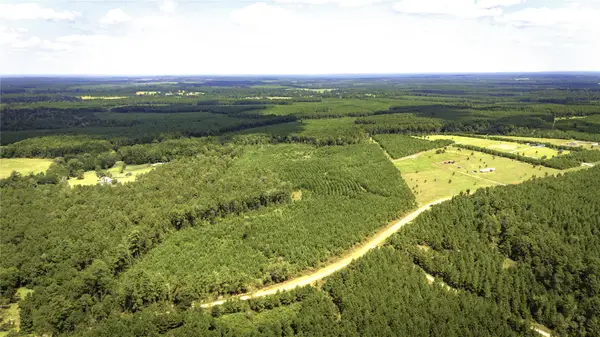 $189,000Active11.4 Acres
$189,000Active11.4 AcresTBD Stutts Hill Rd, Livingston, TX 77351
MLS# 89589372Listed by: KELLER WILLIAMS REALTY LIVINGSTON - New
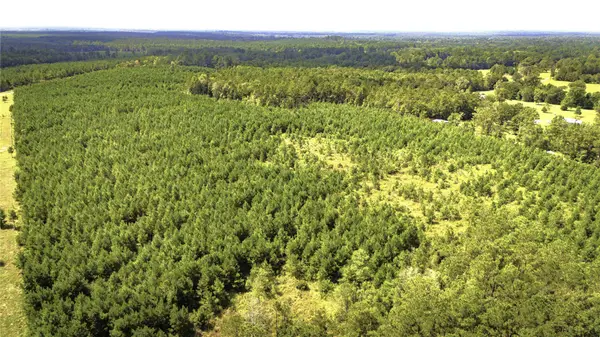 $189,000Active11.11 Acres
$189,000Active11.11 AcresTBD Stutts Hill Road, Livingston, TX 77351
MLS# 97786254Listed by: KELLER WILLIAMS REALTY LIVINGSTON - New
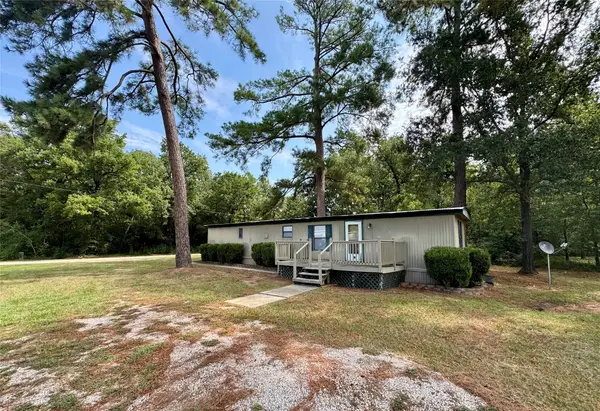 $60,000Active2 beds 1 baths784 sq. ft.
$60,000Active2 beds 1 baths784 sq. ft.1733 Farm To Market 3277, Livingston, TX 77351
MLS# 42458359Listed by: THE COX COMPANY, REAL ESTATE GROUP - New
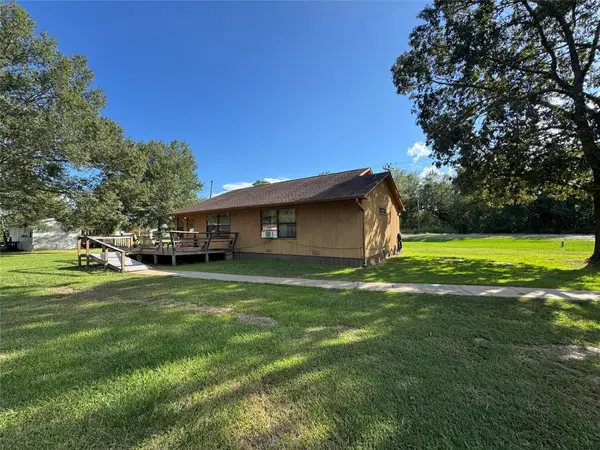 $259,900Active5 beds 4 baths2,408 sq. ft.
$259,900Active5 beds 4 baths2,408 sq. ft.2931 Fm 3277, Livingston, TX 77351
MLS# 4585081Listed by: JOSEPH WALTER REALTY, LLC
