1513 Shenandoah Cv, Lockhart, TX 78644
Local realty services provided by:Better Homes and Gardens Real Estate Winans


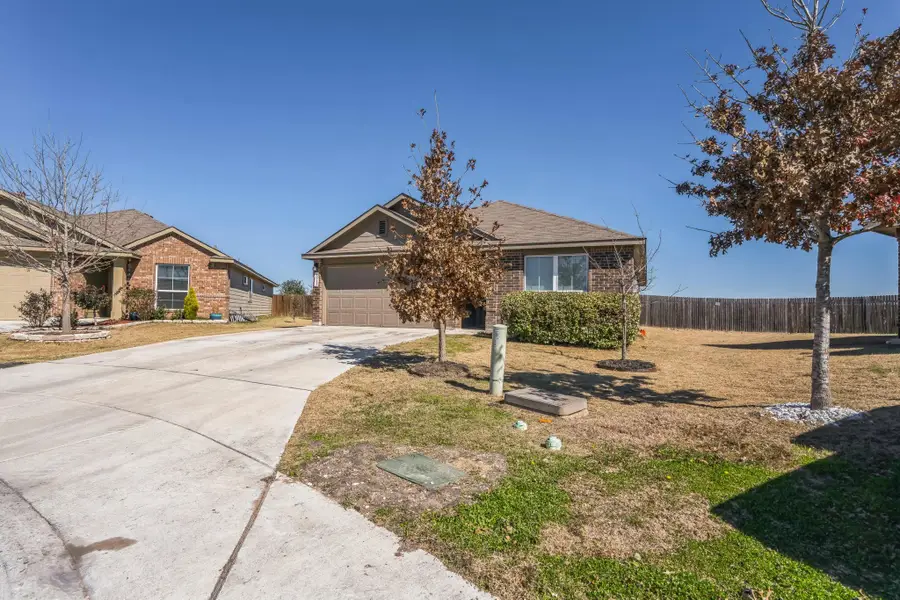
Listed by:brenda chambliss
Office:countywide realty
MLS#:7167455
Source:ACTRIS
1513 Shenandoah Cv,Lockhart, TX 78644
$259,000
- 3 Beds
- 2 Baths
- 1,460 sq. ft.
- Single family
- Active
Price summary
- Price:$259,000
- Price per sq. ft.:$177.4
- Monthly HOA dues:$16.67
About this home
Don’t miss this beautifully updated 3-bedroom, 2-bath home on Lockhart's west side in Windridge Subdivision! With a spacious split-bedroom floor plan and plenty of thoughtful touches, this home offers comfort and style in every corner. Elegant arched doorways, custom-cut blinds, and unique decorative wall cutouts add character throughout. The oversized primary suite features a massive walk-in closet that is sure to impress. The home is filled with natural light, thanks to its tasteful color palette and open layout. The heart of the home is the stylish kitchen, featuring rich ebony cabinets, sleek black appliances, and a flat cooktop range. The eat-in kitchen overlooks a generous living space, making it perfect for entertaining. Recent updates include fresh interior paint and carpets in 2025, and a water heater in 2024—everything you need to settle in with peace of mind. The two-car garage offers ample parking space and added storage with built-in cabinets. Outside, enjoy your own private retreat in the fenced backyard, located on a spacious cul-de-sac for extra privacy. Built in 2017, this home feels like new, and it’s ready for its next loving owner. This charming home combines modern updates with a desirable location. Schedule your private showing today!
Contact an agent
Home facts
- Year built:2017
- Listing Id #:7167455
- Updated:August 13, 2025 at 03:16 PM
Rooms and interior
- Bedrooms:3
- Total bathrooms:2
- Full bathrooms:2
- Living area:1,460 sq. ft.
Heating and cooling
- Cooling:Central, Electric
- Heating:Central, Electric
Structure and exterior
- Roof:Composition
- Year built:2017
- Building area:1,460 sq. ft.
Schools
- High school:Lockhart
- Elementary school:Bluebonnet (Lockhart ISD)
Utilities
- Water:Public
- Sewer:Public Sewer
Finances and disclosures
- Price:$259,000
- Price per sq. ft.:$177.4
- Tax amount:$6,119 (2024)
New listings near 1513 Shenandoah Cv
- New
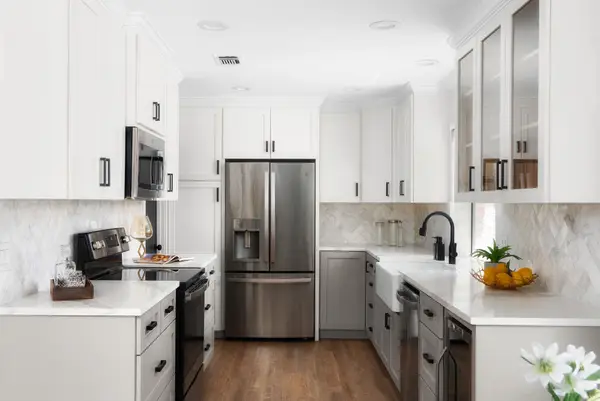 $349,990Active3 beds 2 baths1,754 sq. ft.
$349,990Active3 beds 2 baths1,754 sq. ft.503 San Jacinto St, Lockhart, TX 78644
MLS# 8221305Listed by: STEPSTONE REALTY LLC - New
 $195,000Active3 beds 2 baths1,732 sq. ft.
$195,000Active3 beds 2 baths1,732 sq. ft.214 Sandhill Dr, Lockhart, TX 78644
MLS# 5378366Listed by: SPYGLASS REALTY - New
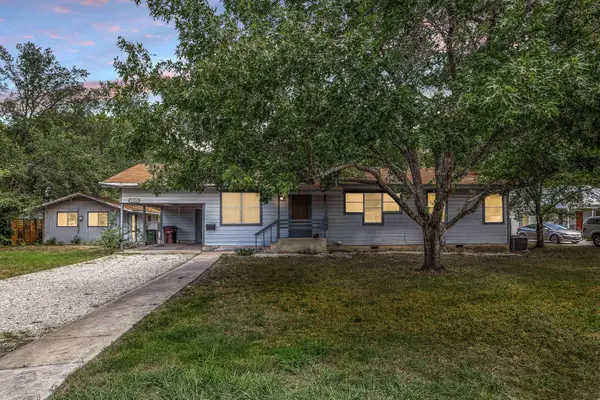 $295,000Active4 beds 2 baths1,743 sq. ft.
$295,000Active4 beds 2 baths1,743 sq. ft.1017 Spruce St, Lockhart, TX 78644
MLS# 9920516Listed by: ALLURE REAL ESTATE - New
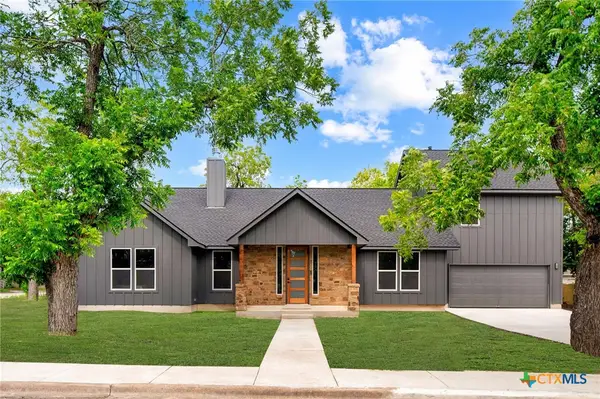 $625,000Active4 beds 3 baths2,060 sq. ft.
$625,000Active4 beds 3 baths2,060 sq. ft.417 S Blanco Street, Lockhart, TX 78644
MLS# 589106Listed by: REAL BROKER - New
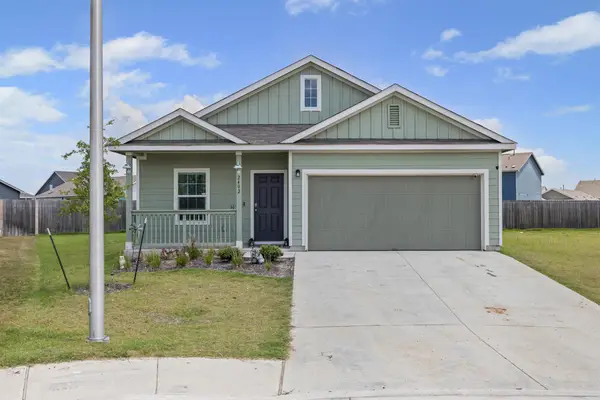 $305,000Active4 beds 2 baths1,668 sq. ft.
$305,000Active4 beds 2 baths1,668 sq. ft.2402 Sunray Ct, Lockhart, TX 78644
MLS# 5333982Listed by: LONE STAR REALTY - LOCKHART - New
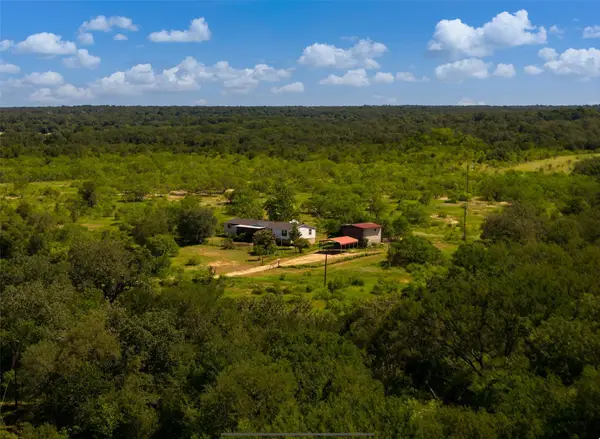 $450,000Active4 beds 2 baths2,052 sq. ft.
$450,000Active4 beds 2 baths2,052 sq. ft.3185 Old Colony Line Rd, Lockhart, TX 78644
MLS# 9663833Listed by: DASH REALTY - New
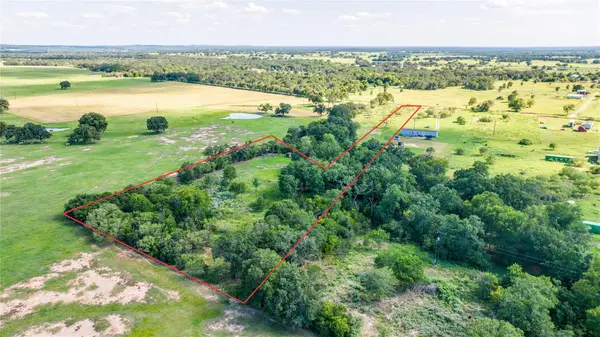 $250,000Active0 Acres
$250,000Active0 Acres4177 Old Colony Line Rd, Lockhart, TX 78644
MLS# 1619926Listed by: KELLER WILLIAMS REALTY - New
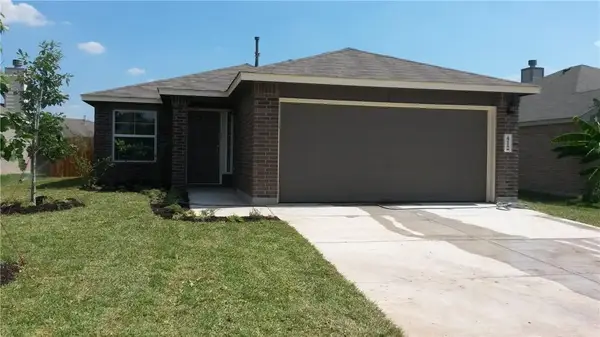 $247,900Active3 beds 2 baths1,500 sq. ft.
$247,900Active3 beds 2 baths1,500 sq. ft.412 Summerside Ave, Lockhart, TX 78644
MLS# 9429646Listed by: PINK HORIZON REALTY PLLC - New
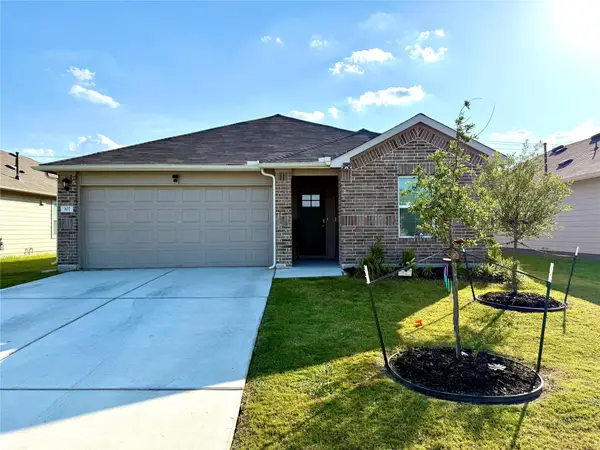 $350,000Active4 beds 2 baths1,748 sq. ft.
$350,000Active4 beds 2 baths1,748 sq. ft.307 Abbey Ln, Lockhart, TX 78644
MLS# 4619841Listed by: RE/MAX FREEDOM 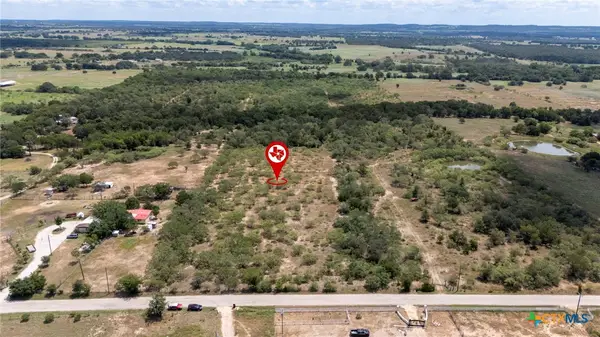 $224,000Active6.8 Acres
$224,000Active6.8 AcresTBD Fox Lane, Lockhart, TX 78644
MLS# 588505Listed by: RE/MAX FREEDOM
