5530 Sam Slade Trail, Log Cabin, TX 75148
Local realty services provided by:Better Homes and Gardens Real Estate Lindsey Realty
Listed by:debbie french903-340-8590
Office:ebby halliday realtors
MLS#:21005097
Source:GDAR
Price summary
- Price:$279,900
- Price per sq. ft.:$178.28
About this home
Country feel outside of Malakoff. Eustace ISD! Don't let the address fool you! New construction energy efficient home with large fenced backyard with lush green grass. This beautiful home features 10 ft. ceilings, 3 spacious bedrooms and 2 modern bathrooms. The bathrooms are designed for comfort and functionality, each having dual sinks.
The kitchen is a chef's delight with granite countertops, providing plenty of space for meal preparation and entertaining. Adjacent to the kitchen is a large laundry room, complete with built-in cabinets, granite countertops, and a convenient storage closet and room for a deep freeze. For your vehicles, there is a nice two-car garage accompanied by a long driveway, and extra parking space in front of the house, perfect for guests or additional vehicles. This home offers easy access to surrounding towns, combining the tranquility of country living with the convenience of nearby amenities. Builder did not cut corners on spray foam insulation in the walls and attic or the 17 seer AC unit, which will provide a low cost electric bill. Super nice setting! Come take a look!
Contact an agent
Home facts
- Year built:2023
- Listing ID #:21005097
- Added:75 day(s) ago
- Updated:October 02, 2025 at 10:46 PM
Rooms and interior
- Bedrooms:3
- Total bathrooms:2
- Full bathrooms:2
- Living area:1,570 sq. ft.
Heating and cooling
- Cooling:Central Air
- Heating:Central
Structure and exterior
- Roof:Composition
- Year built:2023
- Building area:1,570 sq. ft.
- Lot area:0.08 Acres
Schools
- High school:Eustace
- Middle school:Eustace
- Elementary school:Eustace
Finances and disclosures
- Price:$279,900
- Price per sq. ft.:$178.28
- Tax amount:$5,687
New listings near 5530 Sam Slade Trail
- New
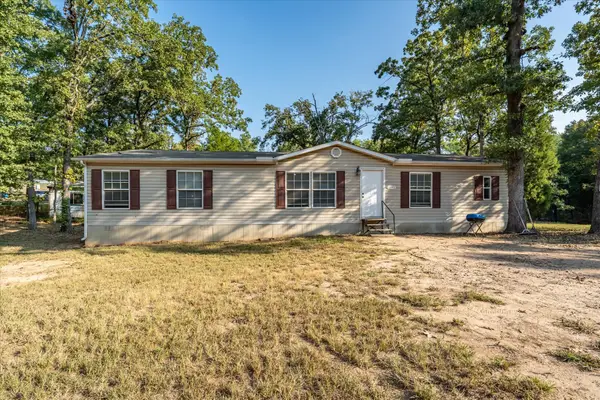 $235,000Active4 beds 3 baths1,800 sq. ft.
$235,000Active4 beds 3 baths1,800 sq. ft.13902 E Travis Lane, Log Cabin, TX 75148
MLS# 21071955Listed by: STANDARD REAL ESTATE 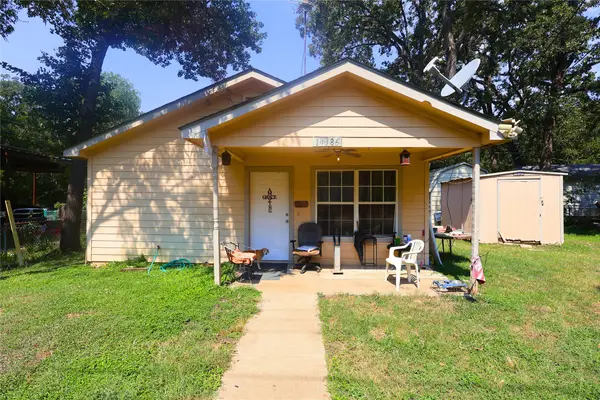 $140,000Active3 beds 1 baths875 sq. ft.
$140,000Active3 beds 1 baths875 sq. ft.14186 Austin Street, Log Cabin, TX 75148
MLS# 21063993Listed by: EXIT REALTY PRO $140,000Active3 beds 1 baths875 sq. ft.
$140,000Active3 beds 1 baths875 sq. ft.14186 Austin, Malakoff, TX 75148
MLS# 25014054Listed by: EXIT REALTY PRO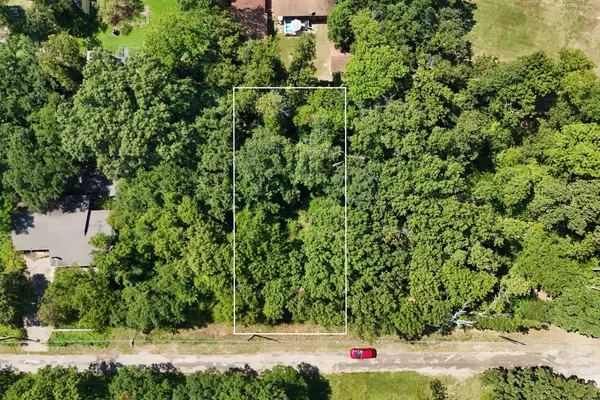 $18,000Active0.27 Acres
$18,000Active0.27 Acres0 Daniel Boone Lane, Log Cabin, TX 75148
MLS# 21059170Listed by: BEYCOME BROKERAGE REALTY LLC $54,999Active3 beds 1 baths728 sq. ft.
$54,999Active3 beds 1 baths728 sq. ft.14169 Quanah Parker Trail, Malakoff, TX 75148
MLS# 6288780Listed by: 1ST TEXAS REALTY SERVICES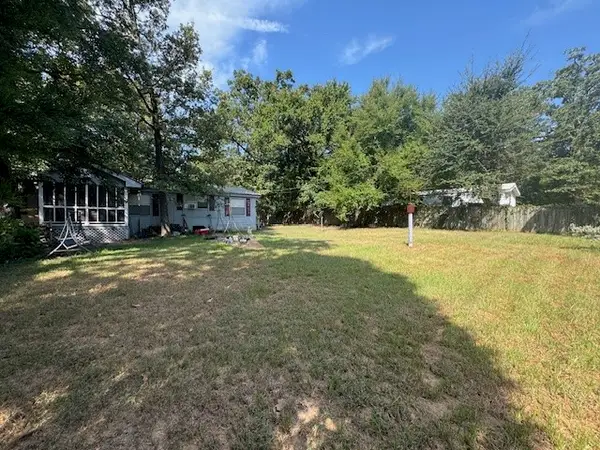 $119,000Active3 beds 2 baths1,568 sq. ft.
$119,000Active3 beds 2 baths1,568 sq. ft.5472 Sam Houston Drive, Log Cabin, TX 75148
MLS# 21028589Listed by: MALONE AND ASSOCIATES RE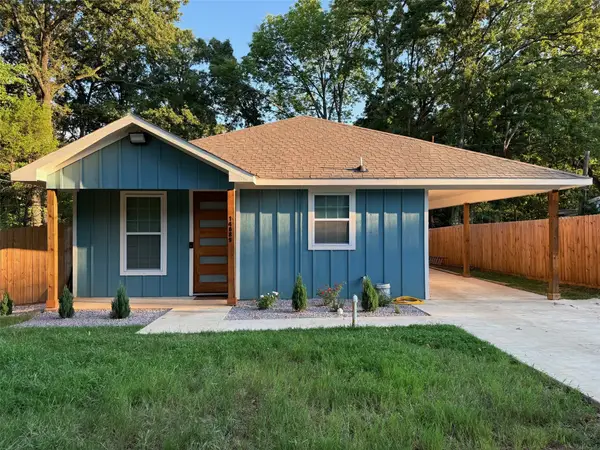 $242,000Active3 beds 2 baths1,439 sq. ft.
$242,000Active3 beds 2 baths1,439 sq. ft.14089 E Travis Ln, Log Cabin, TX 75124
MLS# 21027415Listed by: LPT REALTY, LLC $160,000Active2 beds 2 baths1,216 sq. ft.
$160,000Active2 beds 2 baths1,216 sq. ft.14617 San Jacinto Drive, Log Cabin, TX 75148
MLS# 21002714Listed by: COLDWELL BANKER AMERICAN DREAM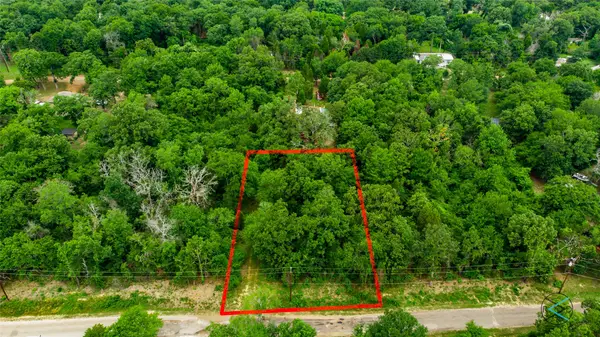 $25,000Active0.34 Acres
$25,000Active0.34 AcresTBD Goliad, Log Cabin, TX 75148
MLS# 20985729Listed by: STEVE GRANT REAL ESTATE, LLC
