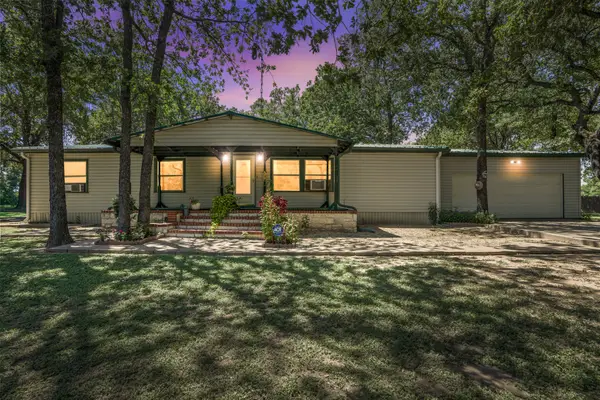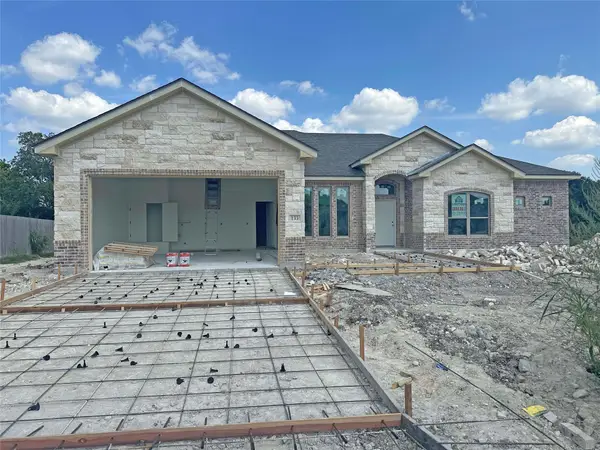11916 Mccabe Drive, Lorena, TX 76655
Local realty services provided by:Better Homes and Gardens Real Estate The Bell Group
11916 Mccabe Drive,Lorena, TX 76655
$343,000
- 4 Beds
- 3 Baths
- 2,220 sq. ft.
- Single family
- Pending
Listed by:camie cross
Office:logan capital real estate, pllc
MLS#:228523
Source:GDAR
Price summary
- Price:$343,000
- Price per sq. ft.:$154.5
- Monthly HOA dues:$20
About this home
Welcome home to this beautifully maintained two-story retreat, where space, comfort, and modern convenience come together effortlessly. The assumable FHA loan with a 3.375 percent interest rate is just a bonus. Step inside to be greeted by soaring ceilings in the expansive living room, creating a bright and airy feel. Flow seamlessly into the kitchen, which features stainless steel appliances, granite countertops, and backyard access. With two dining spaces to choose from, there’s plenty of room for entertaining. The primary suite is conveniently located on the first floor, offering a private escape with a spacious walk-in closet and an ensuite bath with dual vanities. A dedicated laundry room and a convenient half-bath complete the main level. Upstairs, a cozy sitting area connects the three additional bedrooms, providing a flexible space for relaxation or work. A full bathroom with a tub-shower combo serves the second-floor bedrooms. Step outside to enjoy a covered patio and the added privacy of no backyard neighbors, making it a peaceful outdoor retreat. Move-in ready and thoughtfully designed, this home blends functionality with style in a family-friendly neighborhood featuring sidewalks and a large playground just a block from this lovely home. Schedule your private tour today!
Contact an agent
Home facts
- Year built:2022
- Listing ID #:228523
- Added:197 day(s) ago
- Updated:October 03, 2025 at 07:11 AM
Rooms and interior
- Bedrooms:4
- Total bathrooms:3
- Full bathrooms:2
- Half bathrooms:1
- Living area:2,220 sq. ft.
Heating and cooling
- Cooling:Central Air, Electric
- Heating:Central, Electric
Structure and exterior
- Roof:Composition
- Year built:2022
- Building area:2,220 sq. ft.
- Lot area:0.15 Acres
Schools
- Elementary school:Park Hill
Finances and disclosures
- Price:$343,000
- Price per sq. ft.:$154.5
- Tax amount:$7,806
New listings near 11916 Mccabe Drive
- New
 $379,900Active4 beds 2 baths1,919 sq. ft.
$379,900Active4 beds 2 baths1,919 sq. ft.710 Ver-lo Drive, Lorena, TX 76655
MLS# 21072921Listed by: BENTWOOD REALTY - New
 $324,900Active4 beds 2 baths2,023 sq. ft.
$324,900Active4 beds 2 baths2,023 sq. ft.3017 Skinner Drive, Lorena, TX 76655
MLS# 21073460Listed by: COLDWELL BANKER APEX, REALTORS - New
 $650,000Active4 beds 4 baths2,769 sq. ft.
$650,000Active4 beds 4 baths2,769 sq. ft.785 Vista Grande Loop, Lorena, TX 76655
MLS# 21070048Listed by: AXIO REAL ESTATE LLC - New
 $240,000Active3 beds 2 baths1,196 sq. ft.
$240,000Active3 beds 2 baths1,196 sq. ft.130 Thompson Circle, Lorena, TX 76655
MLS# 21071687Listed by: KEY REAL ESTATE SERVICES  $275,000Active3 beds 2 baths1,698 sq. ft.
$275,000Active3 beds 2 baths1,698 sq. ft.302 E Center Street, Lorena, TX 76655
MLS# 21061826Listed by: KELLER WILLIAMS REALTY, WACO $65,000Pending2 beds 1 baths1,136 sq. ft.
$65,000Pending2 beds 1 baths1,136 sq. ft.1362 Old Waco Temple Road, Lorena, TX 76655
MLS# 21057457Listed by: EG REALTY $100,000Active3 beds 3 baths2,079 sq. ft.
$100,000Active3 beds 3 baths2,079 sq. ft.515 Iron Bridge, Lorena, TX 76655
MLS# 21059120Listed by: CENTRAL TEXAS AUCTION SERVICES-PARKWAY REAL ESTATE $259,000Active3 beds 3 baths1,568 sq. ft.
$259,000Active3 beds 3 baths1,568 sq. ft.243 Brooks Circle, Lorena, TX 76655
MLS# 21057689Listed by: HOMES BY LAINIE REAL ESTATE GROUP $494,000Active3 beds 4 baths2,371 sq. ft.
$494,000Active3 beds 4 baths2,371 sq. ft.133 Lasso Loop, Lorena, TX 76655
MLS# 21056712Listed by: CAROTHERS EXECUTIVE HOMES, LTD $150,000Pending2.59 Acres
$150,000Pending2.59 AcresTBD Armadillo Drive, Lorena, TX 76655
MLS# 21057875Listed by: NEXTHOME OUR TOWN
