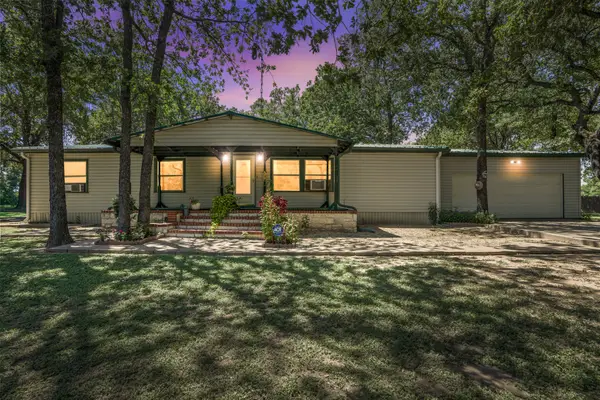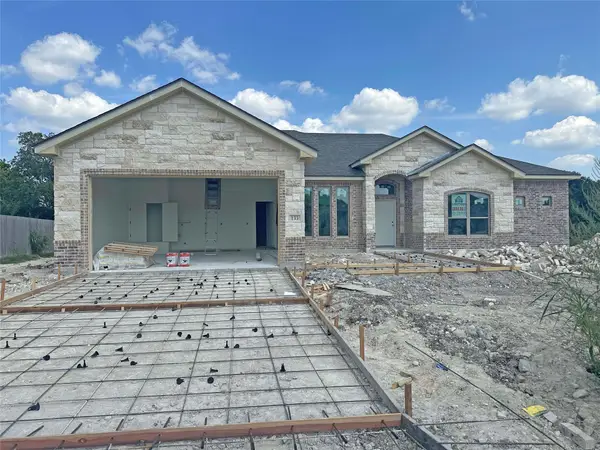3017 Gilchrist Drive, Lorena, TX 76655
Local realty services provided by:Better Homes and Gardens Real Estate Winans
Listed by:julia swank
Office:nexthome our town
MLS#:20918402
Source:GDAR
Price summary
- Price:$319,900
- Price per sq. ft.:$157.35
- Monthly HOA dues:$20
About this home
Beautiful 3 bedroom home with separate office space, plus a bonus room, in Midway ISD. There is not a better deal than this in the neighborhood. As you walk into the welcoming entryway, you flow past the office with gorgeous natural light that could be used as another guest space, right into the spacious open, kitchen, dinning, living area over looking the back yard. The isolated primary suite features an over sized walk-in shower, double vanities, and large walk-in closet with built-in shelving. On the other side of the home are the guest rooms, separated by he wonderful flex space for your library, game room, or second living area. This is the ideal floor plan, perfectly situated with an abundance of storage, for everything you need! The yard area has an enlarged patio for outdoor entertaining, and a nice 8x10 shed for all of your gardening or extra storage needs. This home has all the upgrades already for you to move right in, including window coverings, luxury vinyl floors through out the living areas, office and primary bedroom, quartz counter tops, recessed lighting, upgraded light fixtures and ceiling fans, all still with the builders 10-year transferable structure and foundation warranty. Built in 2018, in the highly desirable neighborhood of Park Meadows, the community is welcoming, with fun events, food trucks visiting weekly, and walking distance to the new Park Hill elementary school.
Contact an agent
Home facts
- Year built:2018
- Listing ID #:20918402
- Added:156 day(s) ago
- Updated:October 03, 2025 at 07:11 AM
Rooms and interior
- Bedrooms:3
- Total bathrooms:2
- Full bathrooms:2
- Living area:2,033 sq. ft.
Heating and cooling
- Cooling:Central Air, Electric
- Heating:Central, Electric, Heat Pump
Structure and exterior
- Roof:Composition
- Year built:2018
- Building area:2,033 sq. ft.
- Lot area:0.15 Acres
Schools
- High school:Midway
- Middle school:Midway
- Elementary school:Park Hill
Finances and disclosures
- Price:$319,900
- Price per sq. ft.:$157.35
- Tax amount:$7,106
New listings near 3017 Gilchrist Drive
- New
 $379,900Active4 beds 2 baths1,919 sq. ft.
$379,900Active4 beds 2 baths1,919 sq. ft.710 Ver-lo Drive, Lorena, TX 76655
MLS# 21072921Listed by: BENTWOOD REALTY - New
 $324,900Active4 beds 2 baths2,023 sq. ft.
$324,900Active4 beds 2 baths2,023 sq. ft.3017 Skinner Drive, Lorena, TX 76655
MLS# 21073460Listed by: COLDWELL BANKER APEX, REALTORS - New
 $650,000Active4 beds 4 baths2,769 sq. ft.
$650,000Active4 beds 4 baths2,769 sq. ft.785 Vista Grande Loop, Lorena, TX 76655
MLS# 21070048Listed by: AXIO REAL ESTATE LLC - New
 $240,000Active3 beds 2 baths1,196 sq. ft.
$240,000Active3 beds 2 baths1,196 sq. ft.130 Thompson Circle, Lorena, TX 76655
MLS# 21071687Listed by: KEY REAL ESTATE SERVICES  $275,000Active3 beds 2 baths1,698 sq. ft.
$275,000Active3 beds 2 baths1,698 sq. ft.302 E Center Street, Lorena, TX 76655
MLS# 21061826Listed by: KELLER WILLIAMS REALTY, WACO $65,000Pending2 beds 1 baths1,136 sq. ft.
$65,000Pending2 beds 1 baths1,136 sq. ft.1362 Old Waco Temple Road, Lorena, TX 76655
MLS# 21057457Listed by: EG REALTY $100,000Active3 beds 3 baths2,079 sq. ft.
$100,000Active3 beds 3 baths2,079 sq. ft.515 Iron Bridge, Lorena, TX 76655
MLS# 21059120Listed by: CENTRAL TEXAS AUCTION SERVICES-PARKWAY REAL ESTATE $259,000Active3 beds 3 baths1,568 sq. ft.
$259,000Active3 beds 3 baths1,568 sq. ft.243 Brooks Circle, Lorena, TX 76655
MLS# 21057689Listed by: HOMES BY LAINIE REAL ESTATE GROUP $494,000Active3 beds 4 baths2,371 sq. ft.
$494,000Active3 beds 4 baths2,371 sq. ft.133 Lasso Loop, Lorena, TX 76655
MLS# 21056712Listed by: CAROTHERS EXECUTIVE HOMES, LTD $150,000Pending2.59 Acres
$150,000Pending2.59 AcresTBD Armadillo Drive, Lorena, TX 76655
MLS# 21057875Listed by: NEXTHOME OUR TOWN
