3200 Keathley Drive, Lorena, TX 76655
Local realty services provided by:Better Homes and Gardens Real Estate Winans
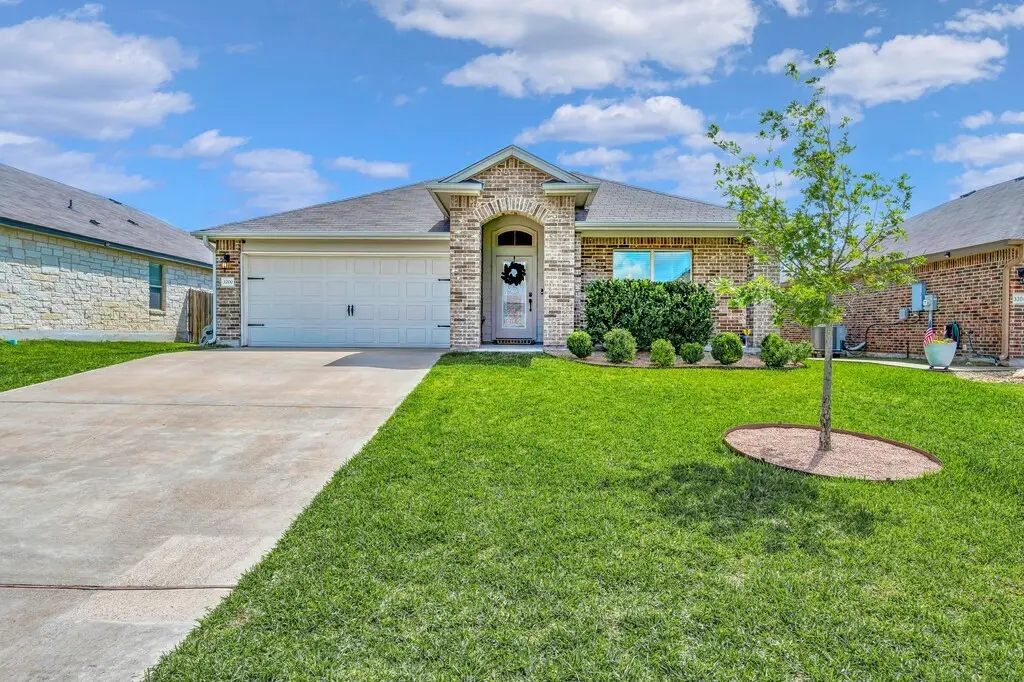
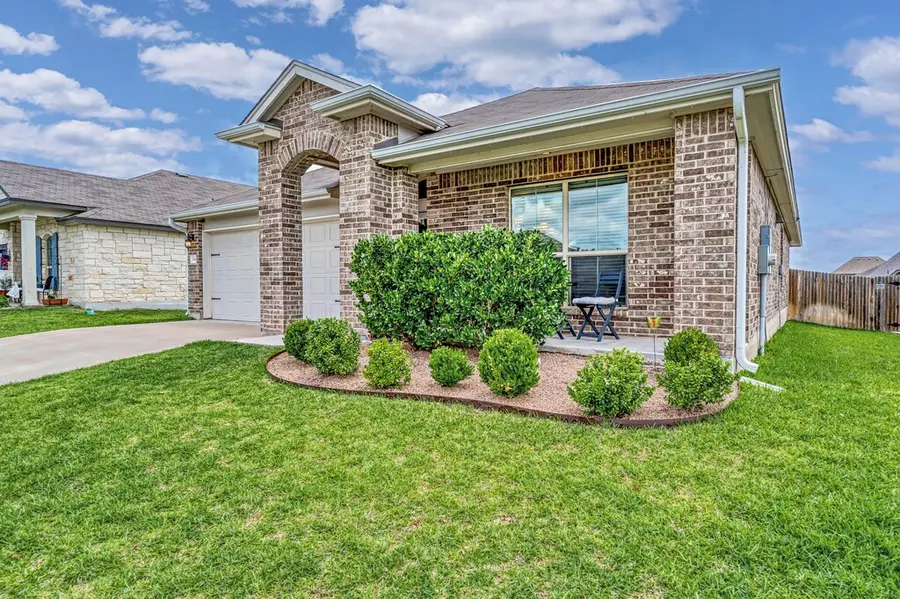

Listed by:eric zadnik
Office:premier, realtors
MLS#:20950705
Source:GDAR
Price summary
- Price:$315,000
- Price per sq. ft.:$178.57
- Monthly HOA dues:$20
About this home
Beautiful 3 bedroom, 2 full bath, plus an office in much sought-after Park Meadows Addition! Midway ISD schools! You'll see the attention to detail and how well the owners have maintained the property as you approach the covered front entry. As soon as you enter you'll notice the office that could also be used for so many other things (playroom, game room, man cave, craft room)! You will love the openness of the kitchen, dining and living areas that all adjoin each other. The upgraded kitchen includes a huge island with granite countertops, upgraded wood-stained cabinetry and custom drawer and cabinet pulls. The kitchen features an abundance of cabinets, pantry, a bar for seating, and a reverse osmosis water purification system so you can forget water bottles and have clean water at the tap! The Primary Suite is a dream with plenty of room and a great view of the backyard! The en suite primary bath includes dual vanities, a huge soaking tub, and a separate shower. It's the perfect retreat after a long day. Two additional bedrooms are spacious and share a full bath. The backyard invites you to relax with a shady back patio featuring custom painted flooring surface and an additional concrete slab for extra space for play or when hosting company. This home has so many amazing features! Close to shopping and restaurants with a country feel. Owner will consider a 12-18 month lease at $2,300. Come see for yourself!!!!
Contact an agent
Home facts
- Year built:2019
- Listing Id #:20950705
- Added:66 day(s) ago
- Updated:August 09, 2025 at 11:40 AM
Rooms and interior
- Bedrooms:3
- Total bathrooms:2
- Full bathrooms:2
- Living area:1,764 sq. ft.
Heating and cooling
- Cooling:Ceiling Fans, Central Air, Electric
- Heating:Central, Electric
Structure and exterior
- Roof:Composition
- Year built:2019
- Building area:1,764 sq. ft.
- Lot area:0.15 Acres
Schools
- High school:Midway
- Middle school:Midway
- Elementary school:Park Hill
Finances and disclosures
- Price:$315,000
- Price per sq. ft.:$178.57
- Tax amount:$6,495
New listings near 3200 Keathley Drive
- New
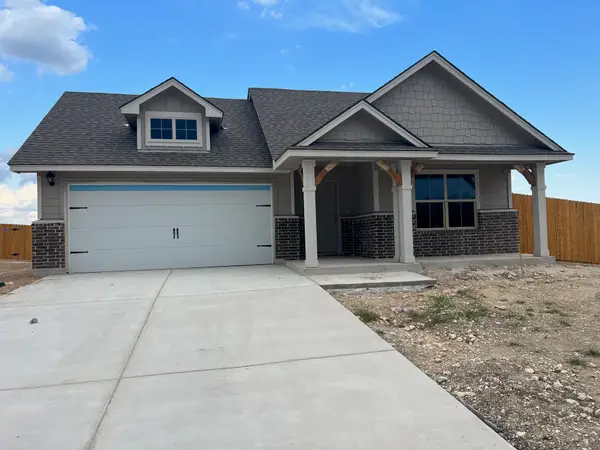 $340,840Active4 beds 2 baths1,873 sq. ft.
$340,840Active4 beds 2 baths1,873 sq. ft.3012 Teasdale Road, Lorena, TX 76655
MLS# 21035290Listed by: EXP REALTY, LLC WACO - New
 $283,545Active3 beds 2 baths1,415 sq. ft.
$283,545Active3 beds 2 baths1,415 sq. ft.12313 Trogdon Road, Lorena, TX 76655
MLS# 21035029Listed by: EXP REALTY, LLC WACO 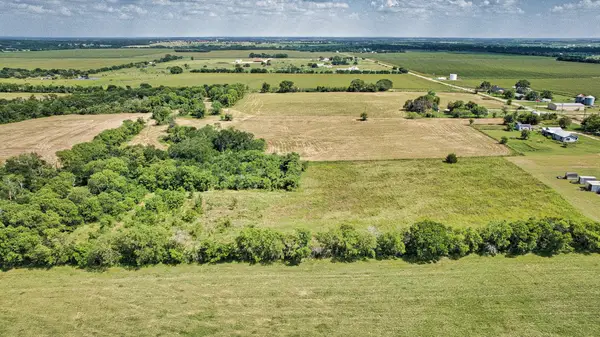 $89,900Active4 Acres
$89,900Active4 Acres1413 Water Well Road, Lorena, TX 76655
MLS# 20958525Listed by: BK REAL ESTATE- New
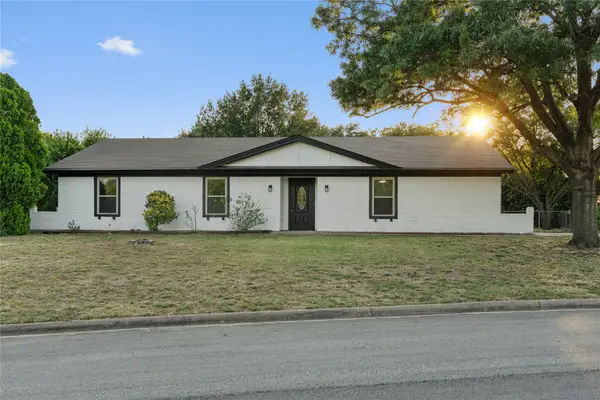 $329,900Active4 beds 2 baths2,004 sq. ft.
$329,900Active4 beds 2 baths2,004 sq. ft.800 Evelyn Drive, Lorena, TX 76655
MLS# 21028210Listed by: TEXAS LUXURY AND LAND - New
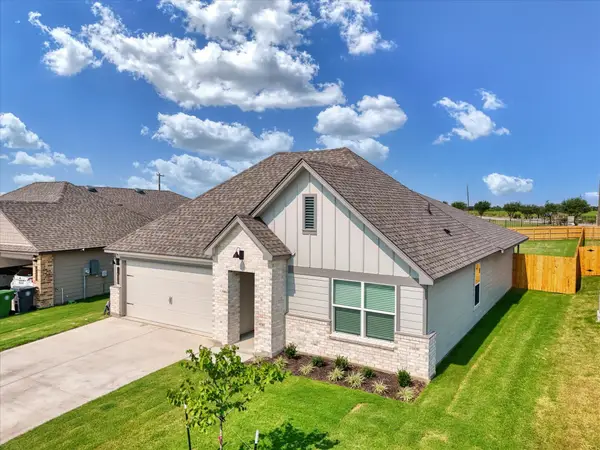 $360,000Active4 beds 2 baths1,792 sq. ft.
$360,000Active4 beds 2 baths1,792 sq. ft.12536 Tarres Court, Lorena, TX 76655
MLS# 21024748Listed by: GRACELAND REAL ESTATE - New
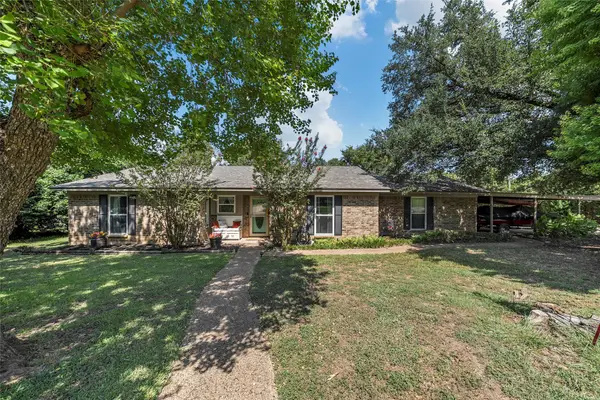 $389,950Active4 beds 2 baths2,320 sq. ft.
$389,950Active4 beds 2 baths2,320 sq. ft.611 Rosenthal Road, Lorena, TX 76655
MLS# 21025430Listed by: BENTWOOD REALTY 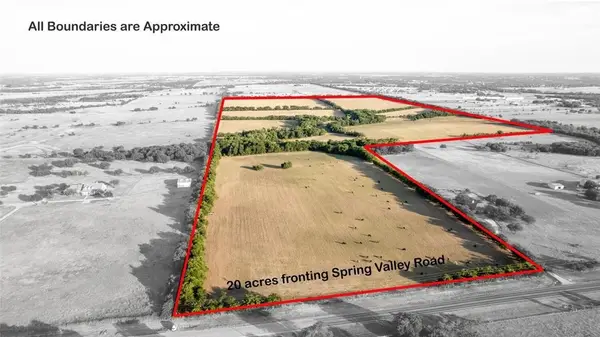 $5,750,000Active144.12 Acres
$5,750,000Active144.12 Acres2857 Spring Valley, Lorena, TX 76655
MLS# 21024468Listed by: CENTURY 21 JUDGE FITE COMPANY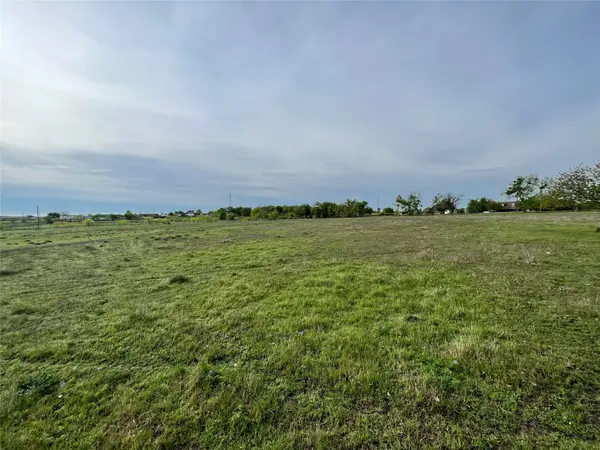 $199,000Active4.6 Acres
$199,000Active4.6 AcresTBD Iron Bridge Rd, Lorena, TX 76655
MLS# 21019958Listed by: BENTWOOD REALTY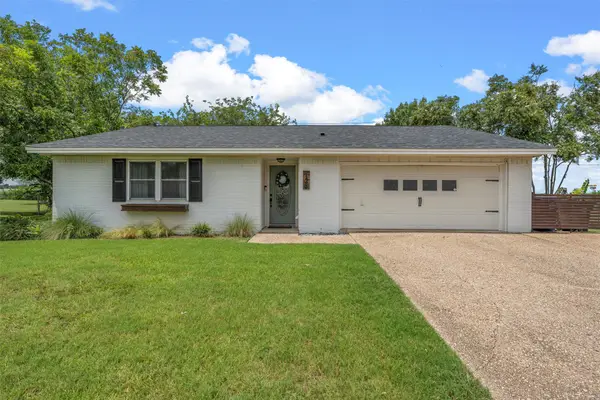 $315,000Active3 beds 3 baths1,819 sq. ft.
$315,000Active3 beds 3 baths1,819 sq. ft.128 Thompson Circle, Lorena, TX 76655
MLS# 21022852Listed by: MAGNOLIA REALTY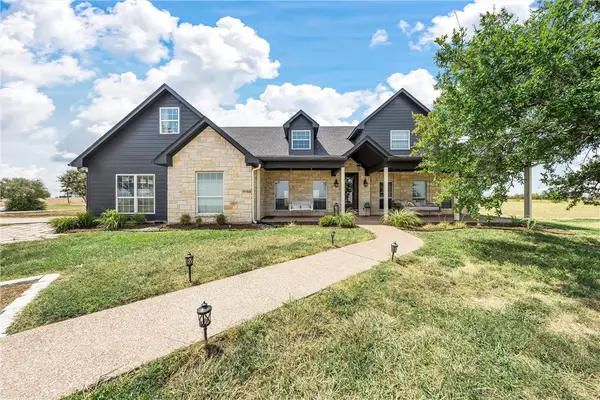 $1,050,000Active5 beds 4 baths3,683 sq. ft.
$1,050,000Active5 beds 4 baths3,683 sq. ft.2045 Iron Bridge Road, Lorena, TX 76655
MLS# 21017870Listed by: GREATER WACO REALTY, LLC

