3216 Jackal Drive, Lorena, TX 76655
Local realty services provided by:Better Homes and Gardens Real Estate Winans
Listed by: bunny mrosko
Office: bentwood realty
MLS#:20953565
Source:GDAR
Price summary
- Price:$282,500
- Price per sq. ft.:$184.76
- Monthly HOA dues:$20
About this home
Welcome to 3216 Jackal Drive, your ultimate dream home in the charming community of Lorena, Texas! This stunning, custom-built D.R. Horton residence boasts three expansive bedrooms and two elegant full baths, perfectly blending comfort and sophistication for families eager to embrace a refined lifestyle. Take advantage of exceptional seller incentives—a generous $7,000 contribution toward your closing costs, plus the seller will cover the HOA dues for 2026!
Nestled in a vibrant and welcoming neighborhood, you’ll be surrounded by friendly neighbors and endless opportunities for family fun right at your doorstep. With Lorena’s highly acclaimed school district, you can have peace of mind knowing your children are receiving an exceptional education.
Location is key, and this home is ideally situated just minutes from a diverse array of shopping, dining, parks, and essential amenities, making everyday life a breeze. Enjoy the perfect combination of convenience and the enchanting charm of small-town living.
Don’t miss out on this extraordinary opportunity—visit 3216 Jackal Drive and discover why this is the perfect setting to create priceless memories for years to come!
Contact an agent
Home facts
- Year built:2018
- Listing ID #:20953565
- Added:211 day(s) ago
- Updated:January 02, 2026 at 12:35 PM
Rooms and interior
- Bedrooms:3
- Total bathrooms:2
- Full bathrooms:2
- Living area:1,529 sq. ft.
Heating and cooling
- Cooling:Ceiling Fans, Central Air, Electric
- Heating:Central, Electric
Structure and exterior
- Roof:Composition
- Year built:2018
- Building area:1,529 sq. ft.
- Lot area:0.15 Acres
Schools
- High school:Midway
- Middle school:River Valley
- Elementary school:Castleman Creek
Finances and disclosures
- Price:$282,500
- Price per sq. ft.:$184.76
- Tax amount:$5,854
New listings near 3216 Jackal Drive
- New
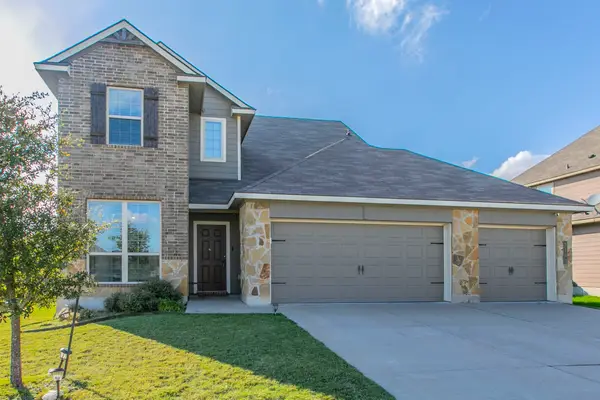 $433,900Active4 beds 4 baths2,800 sq. ft.
$433,900Active4 beds 4 baths2,800 sq. ft.3113 Samson Drive, Lorena, TX 76655
MLS# 21139428Listed by: COLDWELL BANKER APEX, REALTORS - New
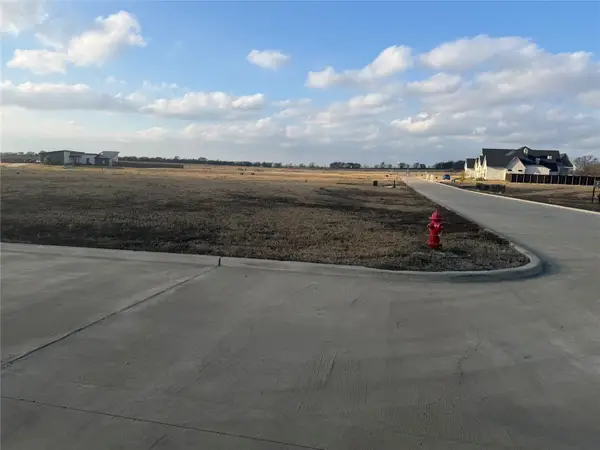 $114,000Active0.82 Acres
$114,000Active0.82 Acres130 Sunflower Street, Lorena, TX 76655
MLS# 21135396Listed by: KELLER WILLIAMS REALTY, WACO - New
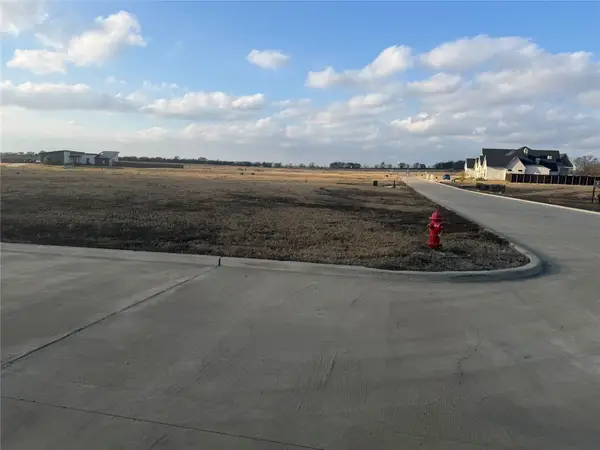 $114,000Active0.82 Acres
$114,000Active0.82 Acres133 Iris Street, Lorena, TX 76655
MLS# 21135401Listed by: KELLER WILLIAMS REALTY, WACO - New
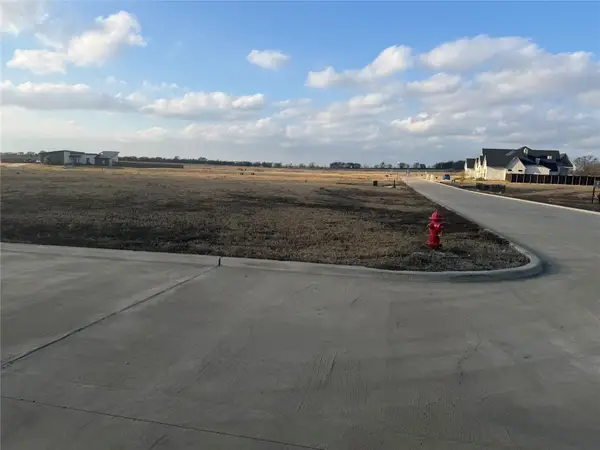 $112,000Active0.79 Acres
$112,000Active0.79 Acres130 Iris Street, Lorena, TX 76655
MLS# 21135402Listed by: KELLER WILLIAMS REALTY, WACO - New
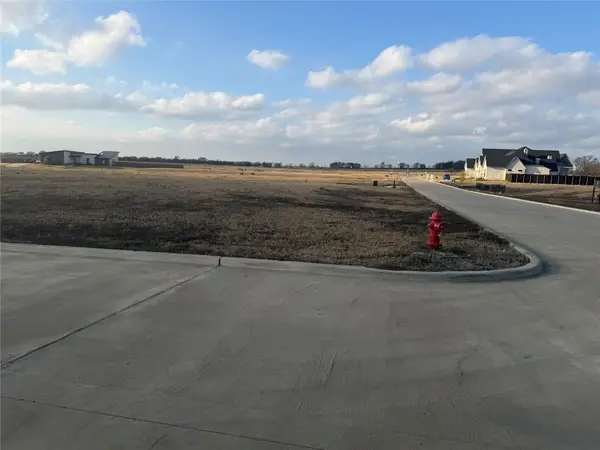 $112,000Active0.8 Acres
$112,000Active0.8 Acres113 Iris Street, Lorena, TX 76655
MLS# 21135405Listed by: KELLER WILLIAMS REALTY, WACO 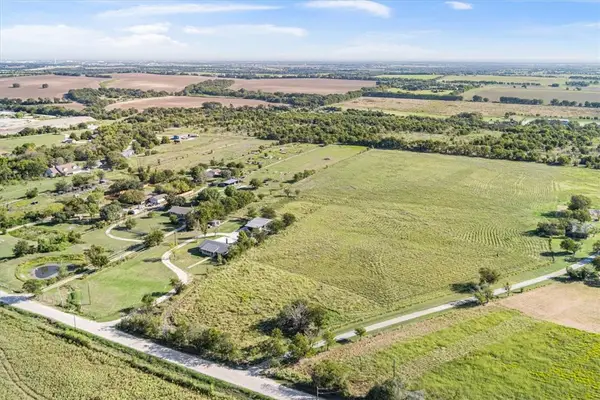 $280,700Active11.53 Acres
$280,700Active11.53 Acres421 Southwinds Drive, Lorena, TX 76655
MLS# 226005Listed by: RE/MAX TEMPLE-BELTON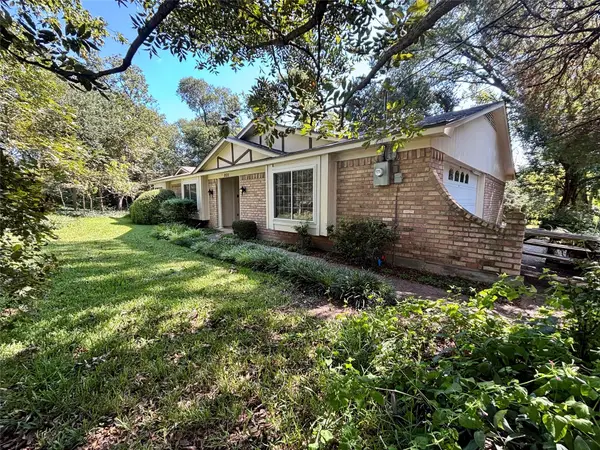 $354,000Active3 beds 2 baths1,887 sq. ft.
$354,000Active3 beds 2 baths1,887 sq. ft.805 Evelyn Drive, Lorena, TX 76655
MLS# 21134682Listed by: GREATER WACO REALTY, LLC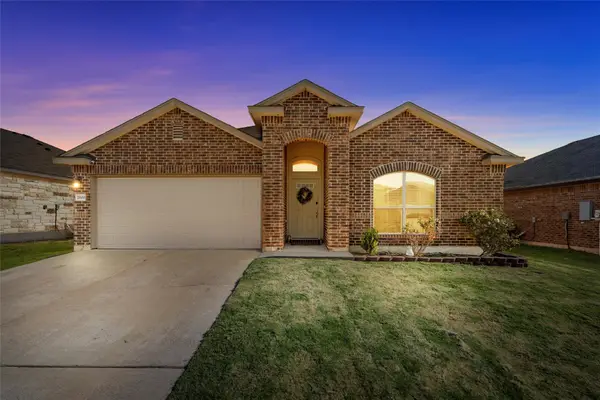 $290,000Active3 beds 2 baths1,529 sq. ft.
$290,000Active3 beds 2 baths1,529 sq. ft.2800 Skinner Drive, Lorena, TX 76655
MLS# 21129938Listed by: COLDWELL BANKER APEX, REALTORS- Open Sun, 1 to 3pm
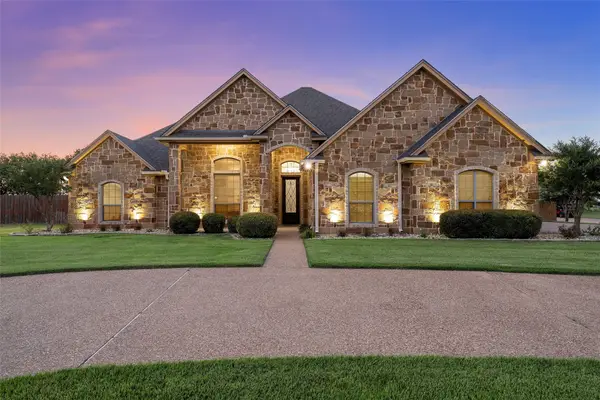 $965,000Active4 beds 4 baths3,132 sq. ft.
$965,000Active4 beds 4 baths3,132 sq. ft.404 Casa Del Rancho Road, Lorena, TX 76655
MLS# 21128285Listed by: THE AGENCY WACO 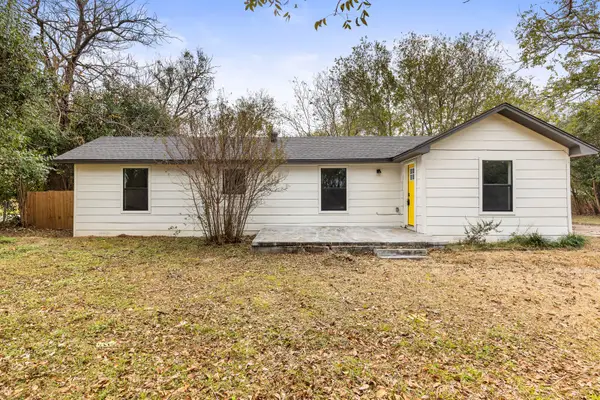 $265,000Active3 beds 2 baths1,256 sq. ft.
$265,000Active3 beds 2 baths1,256 sq. ft.207 Joel Hooper Drive, Lorena, TX 76655
MLS# 21125138Listed by: EG REALTY
