3228 Skinner Drive, Lorena, TX 76655
Local realty services provided by:Better Homes and Gardens Real Estate Senter, REALTORS(R)
Listed by: bunny mrosko
Office: bentwood realty
MLS#:20977935
Source:GDAR
Price summary
- Price:$278,500
- Price per sq. ft.:$157.88
- Monthly HOA dues:$20
About this home
Welcome to 3228 Skinner Dr. in Lorena, TX—a stunning home that masterfully combines comfort, style, and convenience in the highly desirable Park Meadows community.
**Seller Incentives:**
- Enjoy a generous $7,000 contribution toward your closing costs.
- The seller will cover the HOA dues for 2026, providing you with added peace of mind.
**Home Features:**
- 3 spacious bedrooms and 2 full bathrooms, designed with your comfort in mind.
- An inviting open-concept kitchen, dining, and living area—perfect for entertaining guests or enjoying daily family life.
- The kitchen boasts:
- Ample cabinet and storage space to keep everything organized.
- A dedicated pantry for all your culinary needs.
- Bar seating for casual dining and friendly gatherings.
**Primary Suite:**
- Experience the luxury of a spacious primary bedroom.
- The ensuite primary bathroom features:
- Dual vanities for convenience and style.
- A relaxing soaking tub, ideal for unwinding after a long day.
- A separate walk-in shower for a refreshing start to your mornings.
- A large walk-in closet provides ample space for all your wardrobe essentials.
**Outdoor & Community:**
- The fenced backyard is perfect for kids, pets, or hosting memorable outdoor gatherings.
- Nestled within a family-friendly community that fosters a warm, welcoming atmosphere.
- Access to top-rated Hewitt schools, ensuring an excellent education for your family.
- Ideally situated close to shopping, dining, and a variety of amenities for your everyday convenience.
This exceptional home is a true must-see for anyone searching for a thoughtfully designed layout, modern comforts, and an unbeatable location in Lorena. Don’t miss the chance to make it yours!
Contact an agent
Home facts
- Year built:2019
- Listing ID #:20977935
- Added:189 day(s) ago
- Updated:January 02, 2026 at 12:35 PM
Rooms and interior
- Bedrooms:3
- Total bathrooms:2
- Full bathrooms:2
- Living area:1,764 sq. ft.
Heating and cooling
- Cooling:Ceiling Fans, Central Air, Electric
- Heating:Central, Electric
Structure and exterior
- Roof:Composition
- Year built:2019
- Building area:1,764 sq. ft.
- Lot area:0.15 Acres
Schools
- High school:Midway
- Middle school:Midway
- Elementary school:Castleman Creek
Finances and disclosures
- Price:$278,500
- Price per sq. ft.:$157.88
- Tax amount:$6,738
New listings near 3228 Skinner Drive
- New
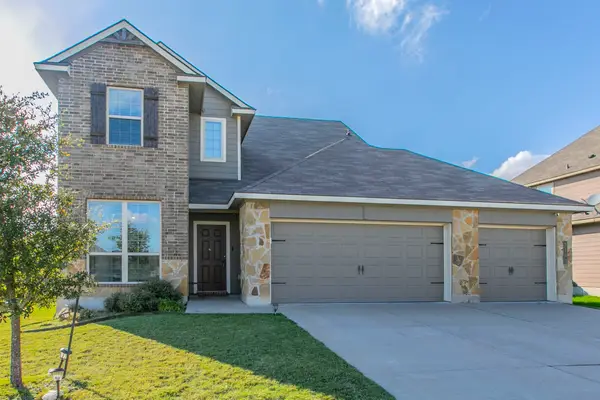 $433,900Active4 beds 4 baths2,800 sq. ft.
$433,900Active4 beds 4 baths2,800 sq. ft.3113 Samson Drive, Lorena, TX 76655
MLS# 21139428Listed by: COLDWELL BANKER APEX, REALTORS - New
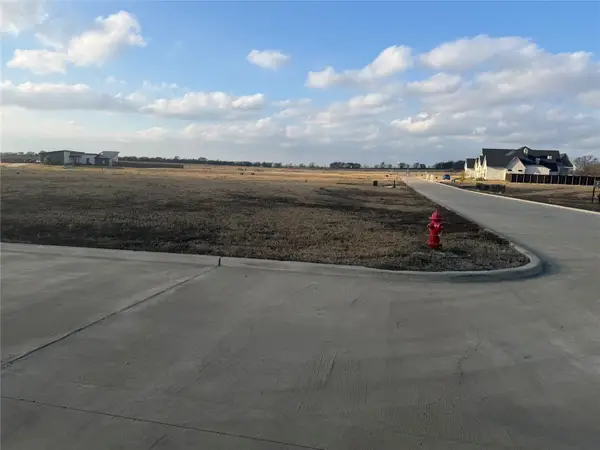 $114,000Active0.82 Acres
$114,000Active0.82 Acres130 Sunflower Street, Lorena, TX 76655
MLS# 21135396Listed by: KELLER WILLIAMS REALTY, WACO - New
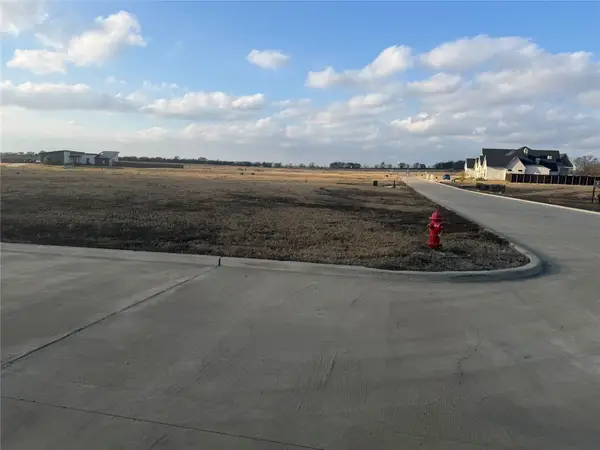 $114,000Active0.82 Acres
$114,000Active0.82 Acres133 Iris Street, Lorena, TX 76655
MLS# 21135401Listed by: KELLER WILLIAMS REALTY, WACO - New
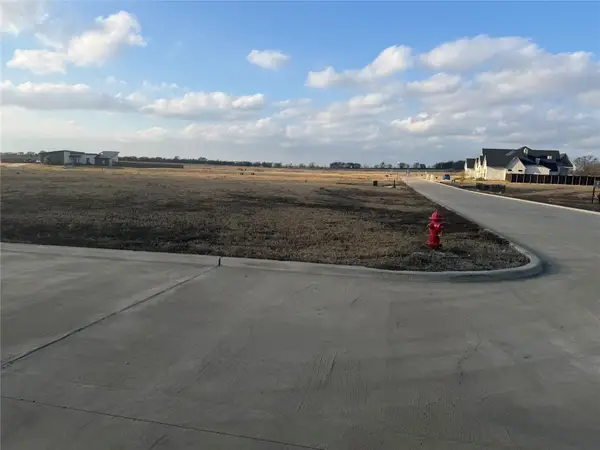 $112,000Active0.79 Acres
$112,000Active0.79 Acres130 Iris Street, Lorena, TX 76655
MLS# 21135402Listed by: KELLER WILLIAMS REALTY, WACO - New
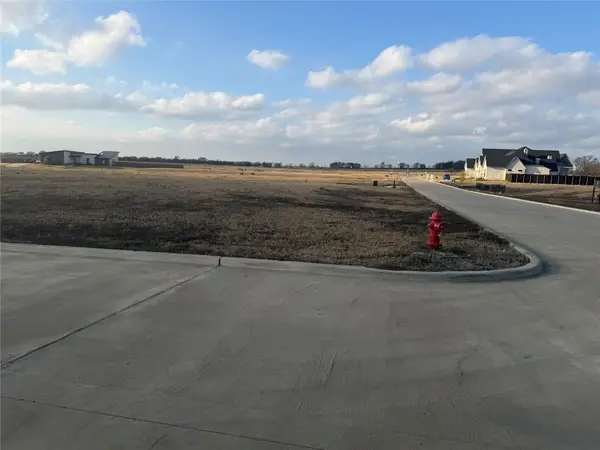 $112,000Active0.8 Acres
$112,000Active0.8 Acres113 Iris Street, Lorena, TX 76655
MLS# 21135405Listed by: KELLER WILLIAMS REALTY, WACO 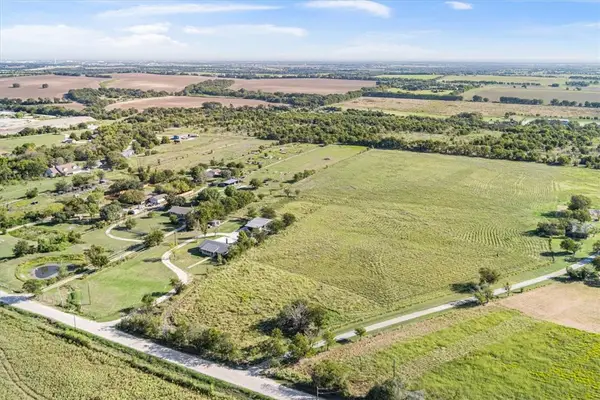 $280,700Active11.53 Acres
$280,700Active11.53 Acres421 Southwinds Drive, Lorena, TX 76655
MLS# 226005Listed by: RE/MAX TEMPLE-BELTON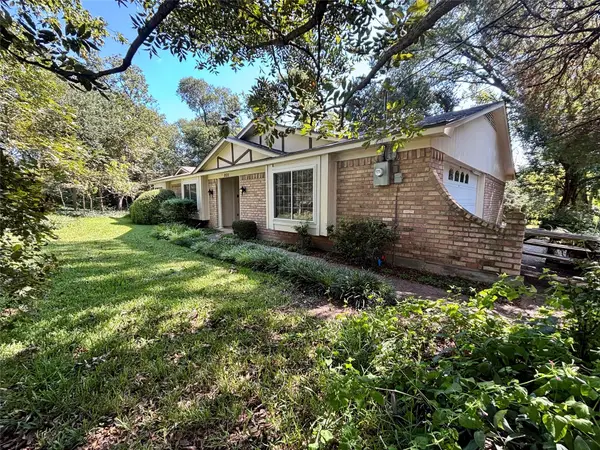 $354,000Active3 beds 2 baths1,887 sq. ft.
$354,000Active3 beds 2 baths1,887 sq. ft.805 Evelyn Drive, Lorena, TX 76655
MLS# 21134682Listed by: GREATER WACO REALTY, LLC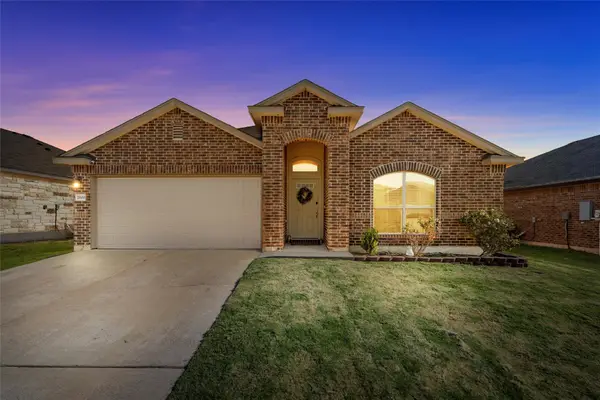 $290,000Active3 beds 2 baths1,529 sq. ft.
$290,000Active3 beds 2 baths1,529 sq. ft.2800 Skinner Drive, Lorena, TX 76655
MLS# 21129938Listed by: COLDWELL BANKER APEX, REALTORS- Open Sun, 1 to 3pm
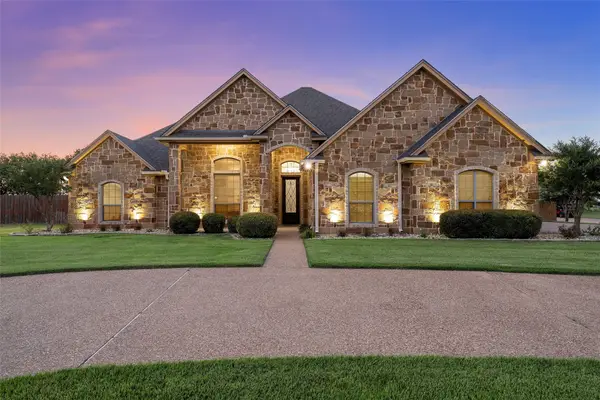 $965,000Active4 beds 4 baths3,132 sq. ft.
$965,000Active4 beds 4 baths3,132 sq. ft.404 Casa Del Rancho Road, Lorena, TX 76655
MLS# 21128285Listed by: THE AGENCY WACO 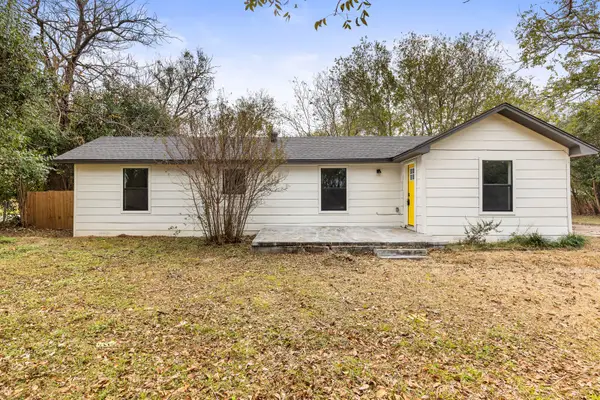 $265,000Active3 beds 2 baths1,256 sq. ft.
$265,000Active3 beds 2 baths1,256 sq. ft.207 Joel Hooper Drive, Lorena, TX 76655
MLS# 21125138Listed by: EG REALTY
